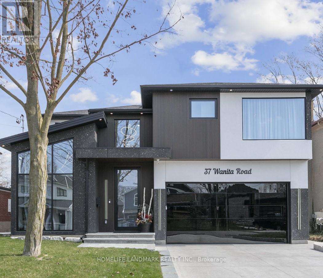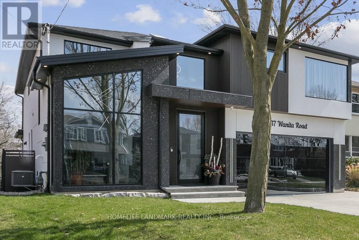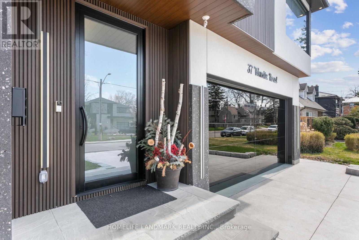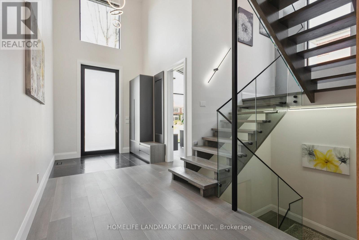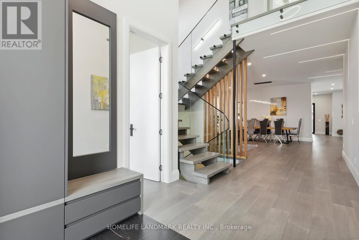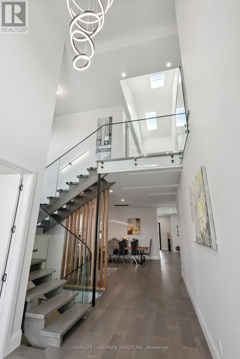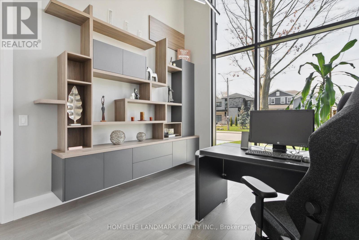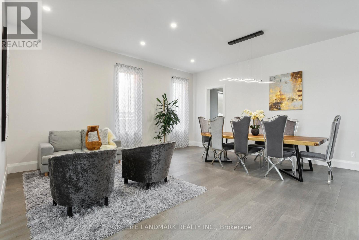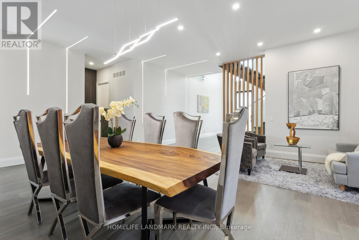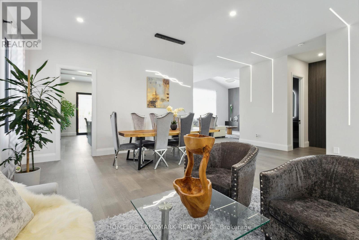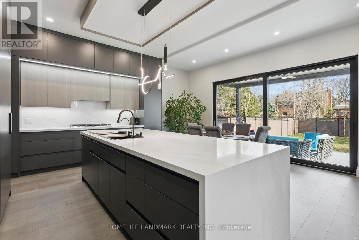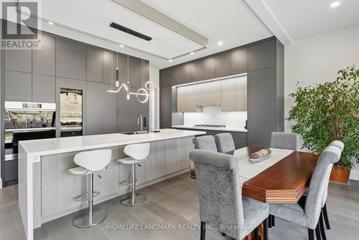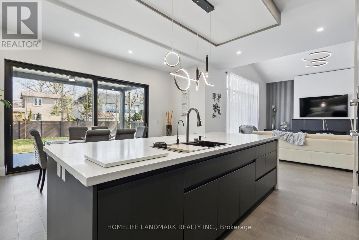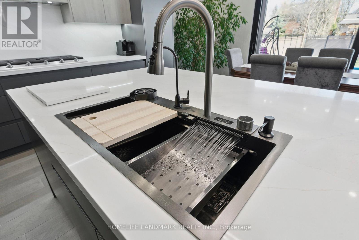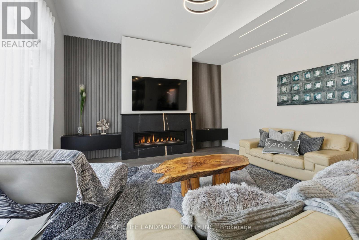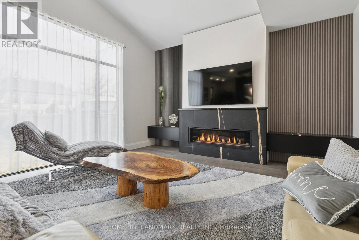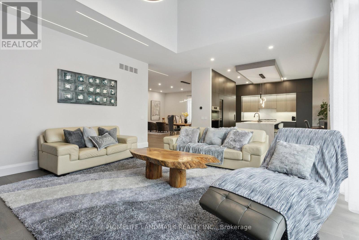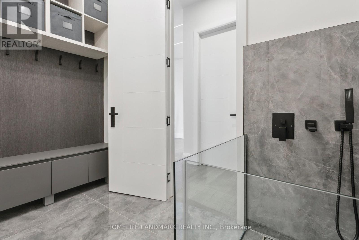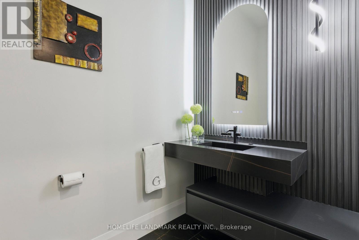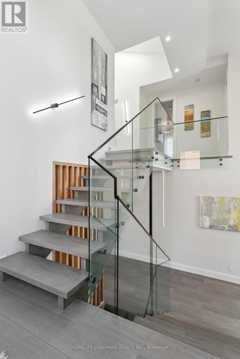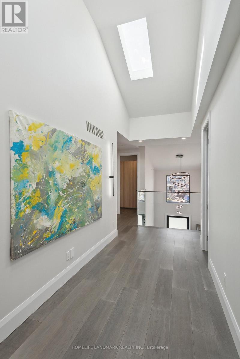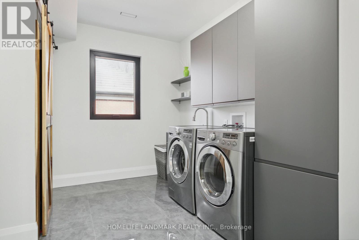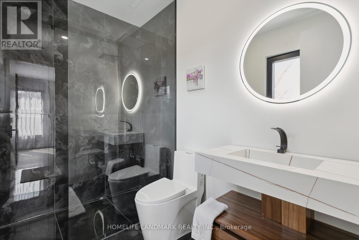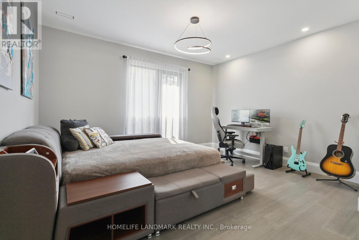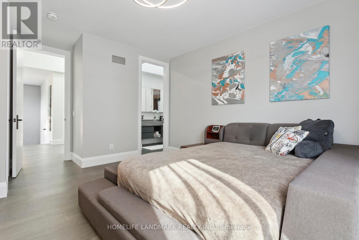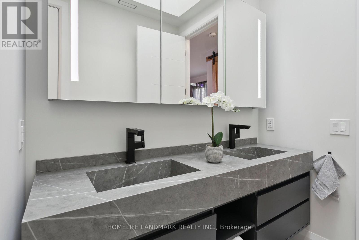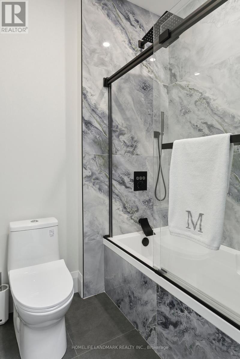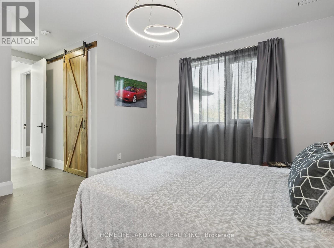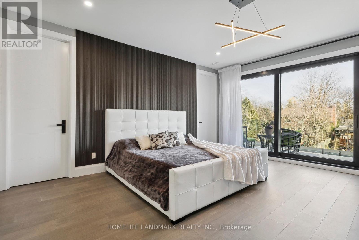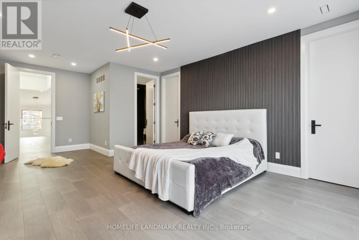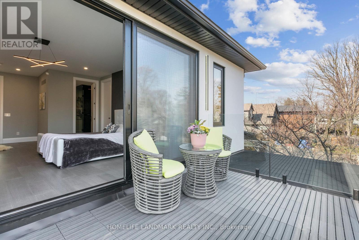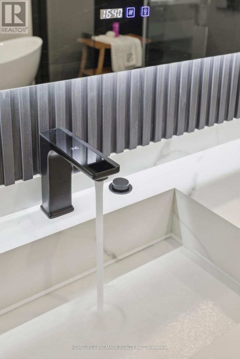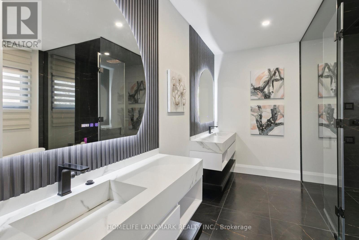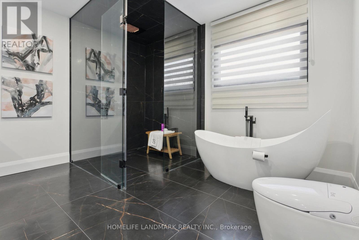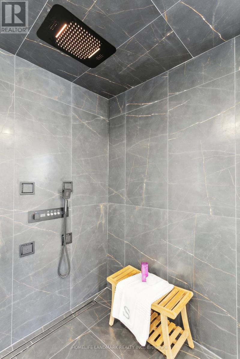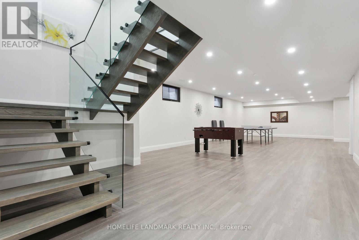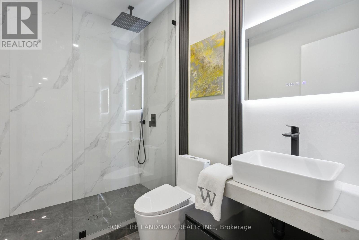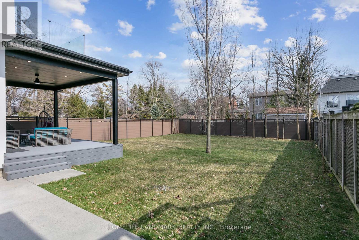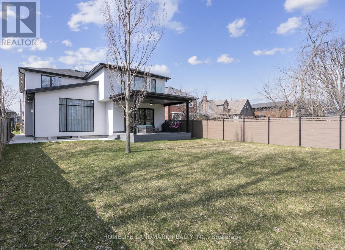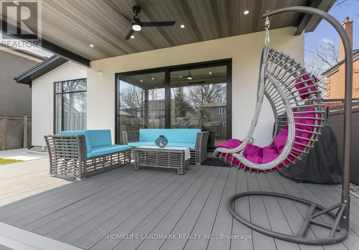37 Wanita Road Mississauga, Ontario L5G 1B3
$4,185,000
Spectacular custom-built home in desirable Port Credit with private backyard. Steps to lake, restaurants and mentor college. Meticulous open-concept boasting 19, 14, 10 & 9 ft ceilings. Oversized European aluminum windows with 6mm glass double panels. Spacious 3 car extra wide garage with glass door. Radiant heated finished basement and all tiled floors. Snow melting driveway. Professional built-in Wi-Fi appliances (30inch fridge and freezer). 3 skylights, gas fireplace, LED mirrors, acacia barn doors. Smart home (garage opener, cameras, appliances, irrigation system, lights, doorbell). Latest style faucets with temperature display. Must see. (id:35762)
Property Details
| MLS® Number | W11957725 |
| Property Type | Single Family |
| Neigbourhood | Port Credit |
| Community Name | Port Credit |
| ParkingSpaceTotal | 7 |
Building
| BathroomTotal | 5 |
| BedroomsAboveGround | 4 |
| BedroomsBelowGround | 1 |
| BedroomsTotal | 5 |
| Age | 0 To 5 Years |
| Appliances | Central Vacuum |
| BasementDevelopment | Finished |
| BasementType | Full (finished) |
| ConstructionStyleAttachment | Detached |
| CoolingType | Central Air Conditioning |
| ExteriorFinish | Stucco |
| FireplacePresent | Yes |
| FlooringType | Hardwood, Porcelain Tile |
| FoundationType | Poured Concrete |
| HalfBathTotal | 1 |
| HeatingFuel | Natural Gas |
| HeatingType | Forced Air |
| StoriesTotal | 2 |
| SizeInterior | 3500 - 5000 Sqft |
| Type | House |
| UtilityWater | Municipal Water |
Parking
| Attached Garage |
Land
| Acreage | No |
| Sewer | Sanitary Sewer |
| SizeDepth | 150 Ft |
| SizeFrontage | 50 Ft |
| SizeIrregular | 50 X 150 Ft |
| SizeTotalText | 50 X 150 Ft|under 1/2 Acre |
Rooms
| Level | Type | Length | Width | Dimensions |
|---|---|---|---|---|
| Second Level | Primary Bedroom | 4.88 m | 5.24 m | 4.88 m x 5.24 m |
| Second Level | Bedroom 2 | 4.33 m | 4.45 m | 4.33 m x 4.45 m |
| Second Level | Bedroom 3 | 4.27 m | 4.45 m | 4.27 m x 4.45 m |
| Second Level | Bedroom 4 | 4.45 m | 3.66 m | 4.45 m x 3.66 m |
| Second Level | Laundry Room | 4.11 m | 2.32 m | 4.11 m x 2.32 m |
| Basement | Bedroom 5 | 3.35 m | 4.91 m | 3.35 m x 4.91 m |
| Basement | Recreational, Games Room | 5.61 m | 12.19 m | 5.61 m x 12.19 m |
| Main Level | Living Room | 6.1 m | 4.91 m | 6.1 m x 4.91 m |
| Main Level | Kitchen | 5.52 m | 7.32 m | 5.52 m x 7.32 m |
| Main Level | Dining Room | 4.88 m | 5.19 m | 4.88 m x 5.19 m |
| Main Level | Office | 3.97 m | 3.08 m | 3.97 m x 3.08 m |
| Main Level | Mud Room | 2.1 m | 3.02 m | 2.1 m x 3.02 m |
https://www.realtor.ca/real-estate/27881154/37-wanita-road-mississauga-port-credit-port-credit
Interested?
Contact us for more information
Marko Gredelj
Salesperson
7240 Woodbine Ave Unit 103
Markham, Ontario L3R 1A4

