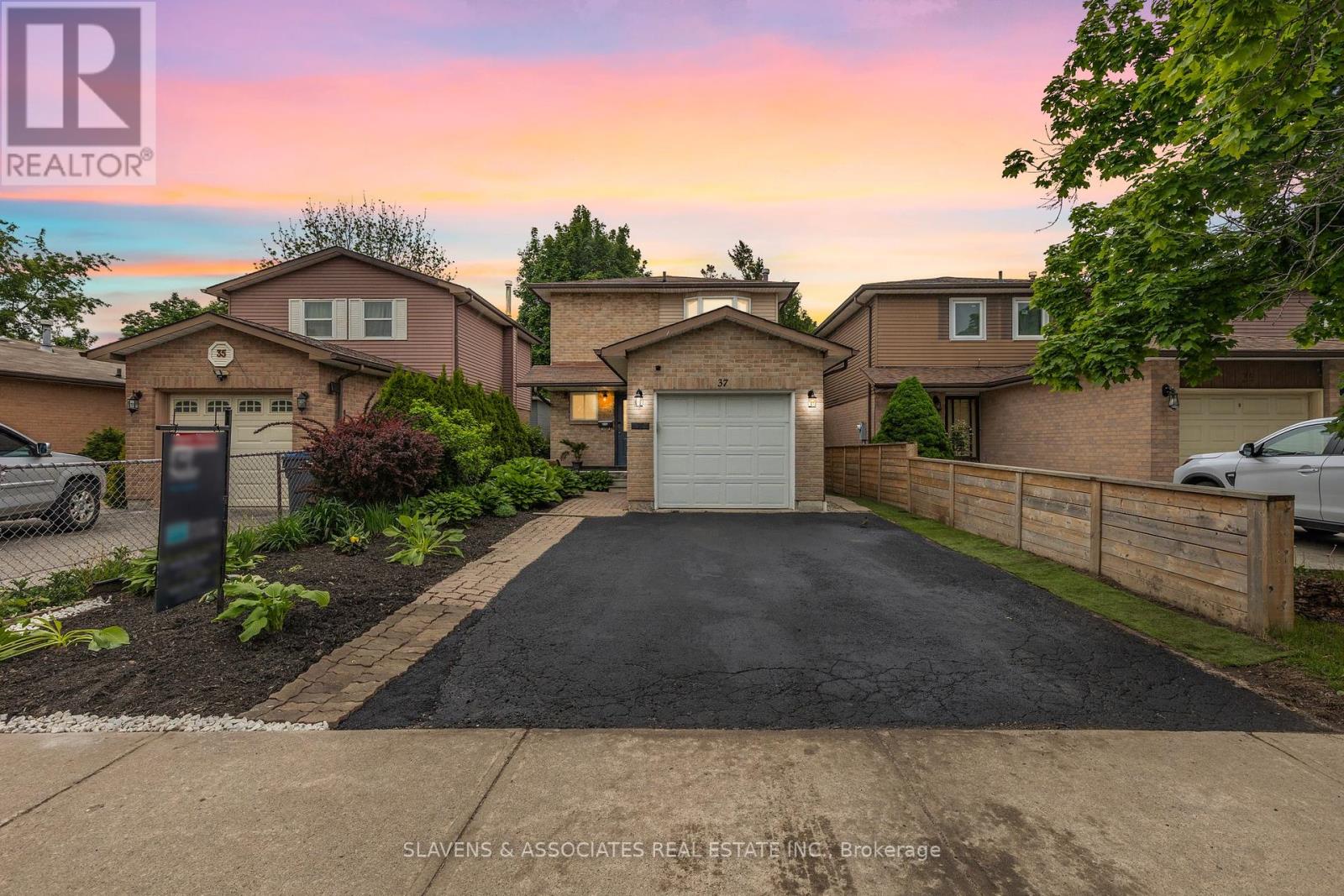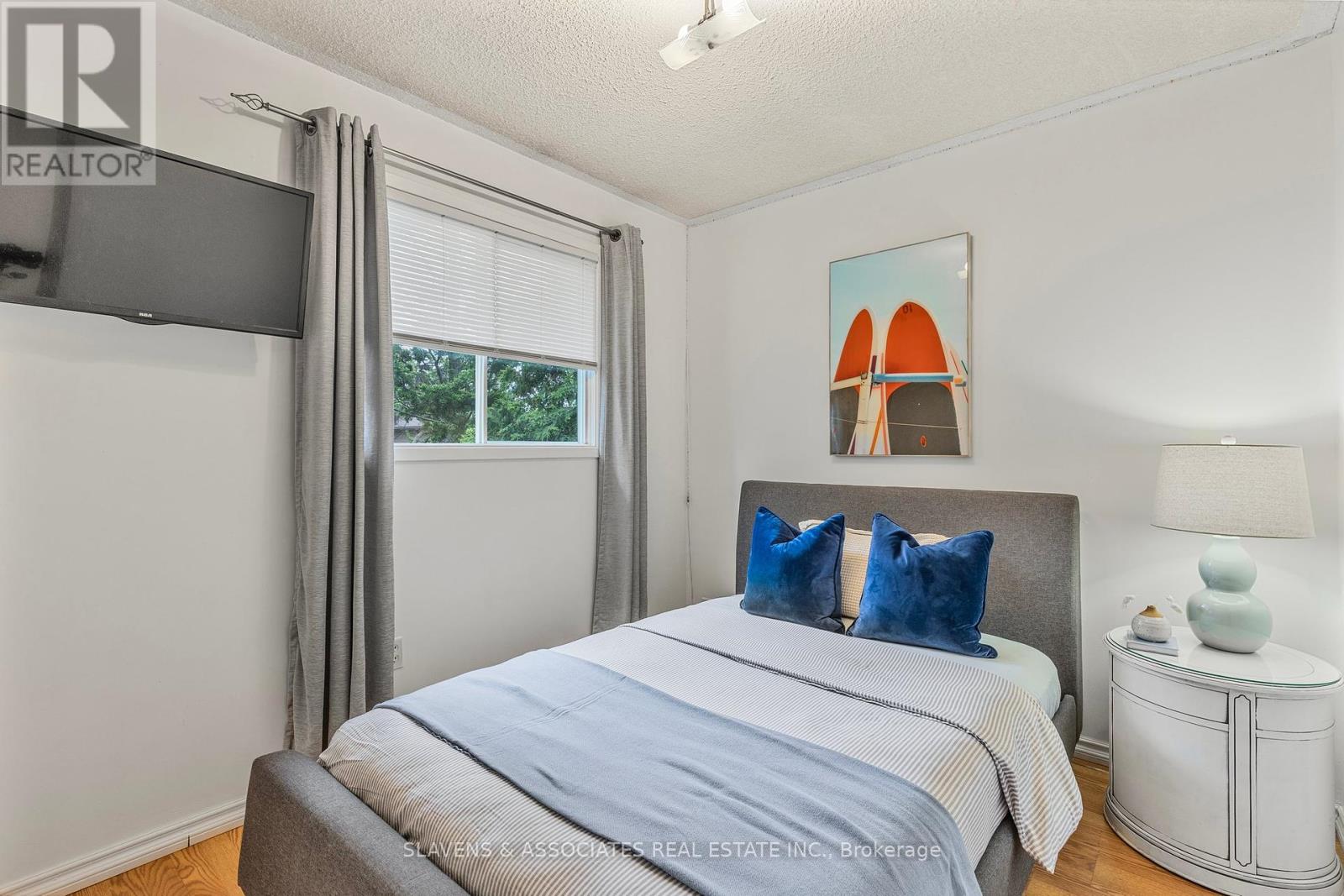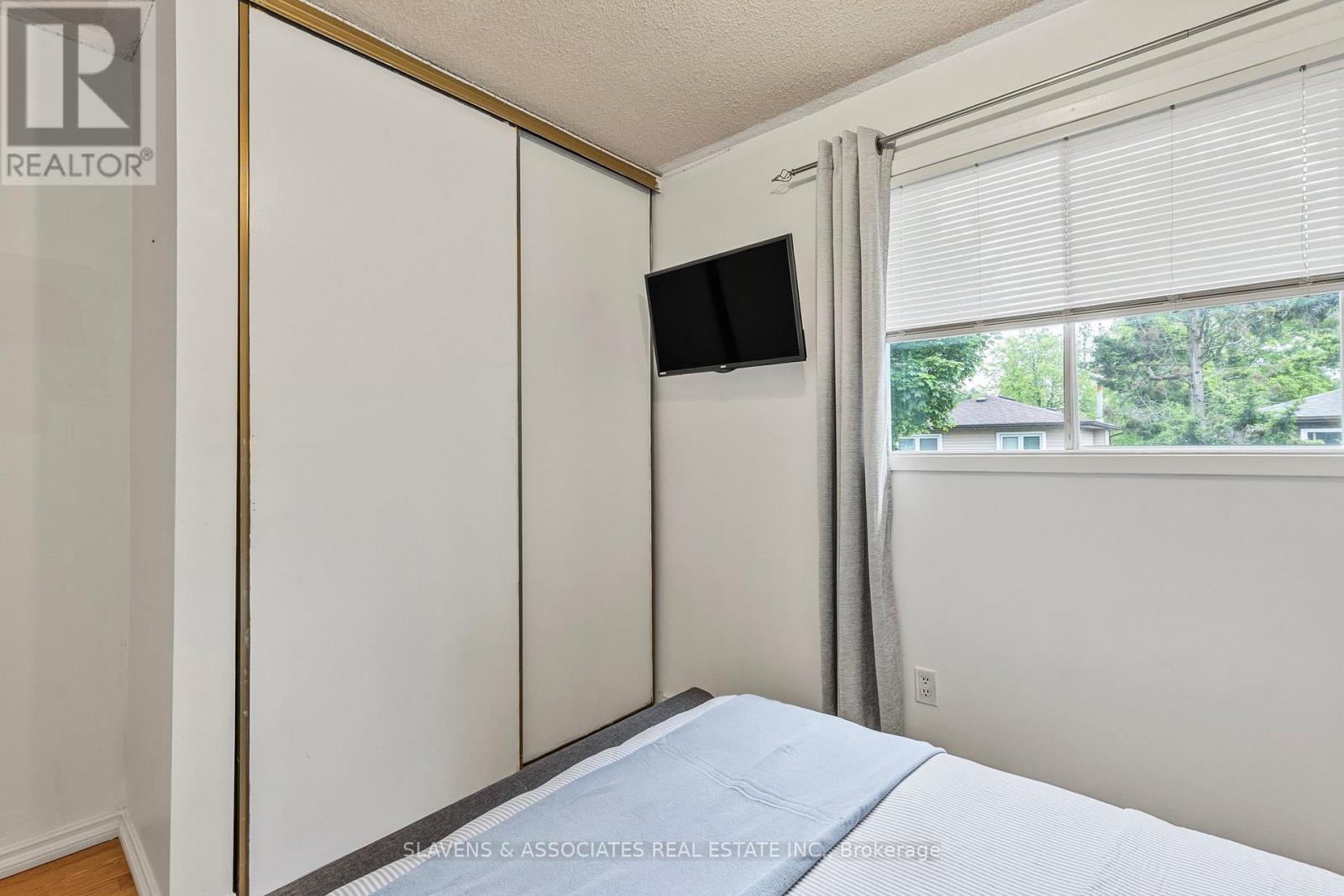37 Vodden Street W Brampton, Ontario L6X 2W6
$779,000
Step into this inviting 3-bedroom, 2-bathroom home, where charm meets practicality. The open-concept living and dining area with wood burning fireplace creates a bright, airy space, perfect for cozy family nights or entertaining guests. Need more room? The finished basement is a game-changer. Whether you envision a home office, playroom, or a spot for movie marathons, it's a space that adapts to your lifestyle. Out back, your private retreat awaits. This beautifully landscaped backyard is ideal for morning coffees, evening dinners under the stars, or simply relaxing in the sun. Located in the heart of Brampton, this home is close to everything you need - quick access to transit, great dining spots, and plenty of shopping options. Convenience and comfort come together seamlessly here. This isn't just a house; it's a place to call home. Don't wait - schedule a showing today and see it for yourself. (id:35762)
Property Details
| MLS® Number | W12180887 |
| Property Type | Single Family |
| Community Name | Downtown Brampton |
| AmenitiesNearBy | Place Of Worship, Public Transit, Schools |
| EquipmentType | Water Heater - Gas |
| ParkingSpaceTotal | 3 |
| RentalEquipmentType | Water Heater - Gas |
Building
| BathroomTotal | 2 |
| BedroomsAboveGround | 3 |
| BedroomsTotal | 3 |
| Appliances | Dishwasher, Dryer, Stove, Washer, Window Coverings, Refrigerator |
| BasementDevelopment | Finished |
| BasementType | N/a (finished) |
| ConstructionStyleAttachment | Detached |
| CoolingType | Central Air Conditioning |
| ExteriorFinish | Brick |
| FireplacePresent | Yes |
| FoundationType | Poured Concrete |
| HeatingFuel | Natural Gas |
| HeatingType | Forced Air |
| StoriesTotal | 2 |
| SizeInterior | 700 - 1100 Sqft |
| Type | House |
| UtilityWater | Municipal Water |
Parking
| Attached Garage | |
| Garage |
Land
| Acreage | No |
| LandAmenities | Place Of Worship, Public Transit, Schools |
| Sewer | Sanitary Sewer |
| SizeDepth | 100 Ft ,1 In |
| SizeFrontage | 30 Ft |
| SizeIrregular | 30 X 100.1 Ft |
| SizeTotalText | 30 X 100.1 Ft |
Rooms
| Level | Type | Length | Width | Dimensions |
|---|---|---|---|---|
| Second Level | Primary Bedroom | 4.3 m | 3.2 m | 4.3 m x 3.2 m |
| Second Level | Bedroom 2 | 3.27 m | 2.52 m | 3.27 m x 2.52 m |
| Second Level | Bedroom 3 | 3.55 m | 3.25 m | 3.55 m x 3.25 m |
| Basement | Recreational, Games Room | 5.6 m | 2.96 m | 5.6 m x 2.96 m |
| Main Level | Living Room | 4.88 m | 3.37 m | 4.88 m x 3.37 m |
| Main Level | Dining Room | 3.08 m | 2.56 m | 3.08 m x 2.56 m |
| Main Level | Kitchen | 4.46 m | 2.46 m | 4.46 m x 2.46 m |
Interested?
Contact us for more information
Diana Da Silva
Salesperson
435 Eglinton Avenue West
Toronto, Ontario M5N 1A4
Raul Dias Da Cunha
Salesperson
435 Eglinton Avenue West
Toronto, Ontario M5N 1A4








































