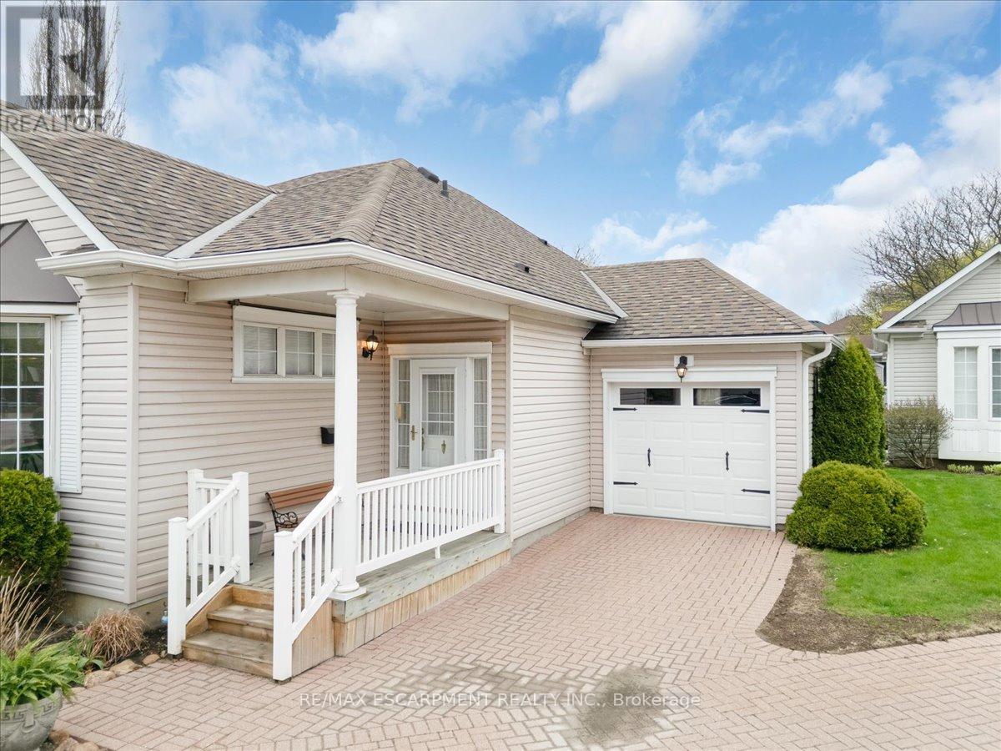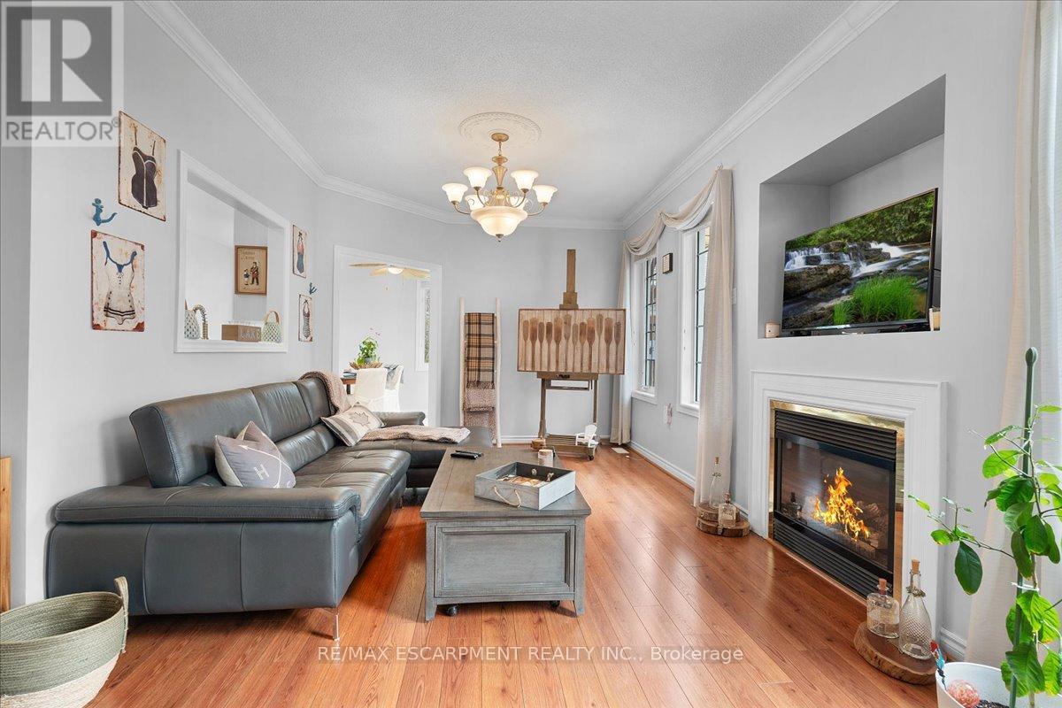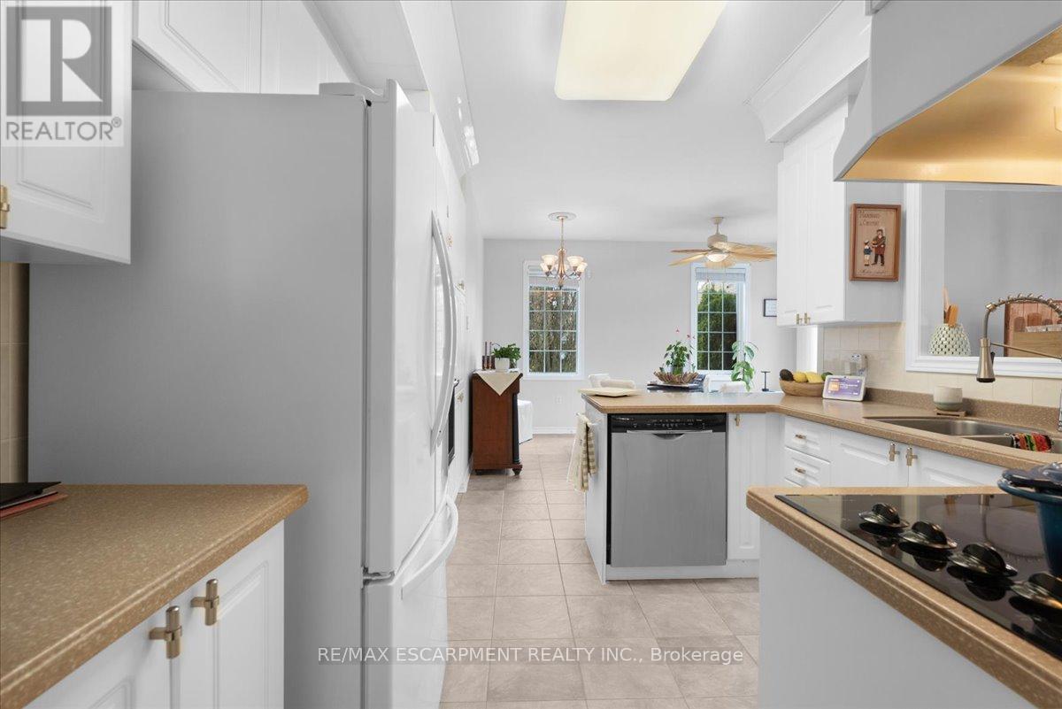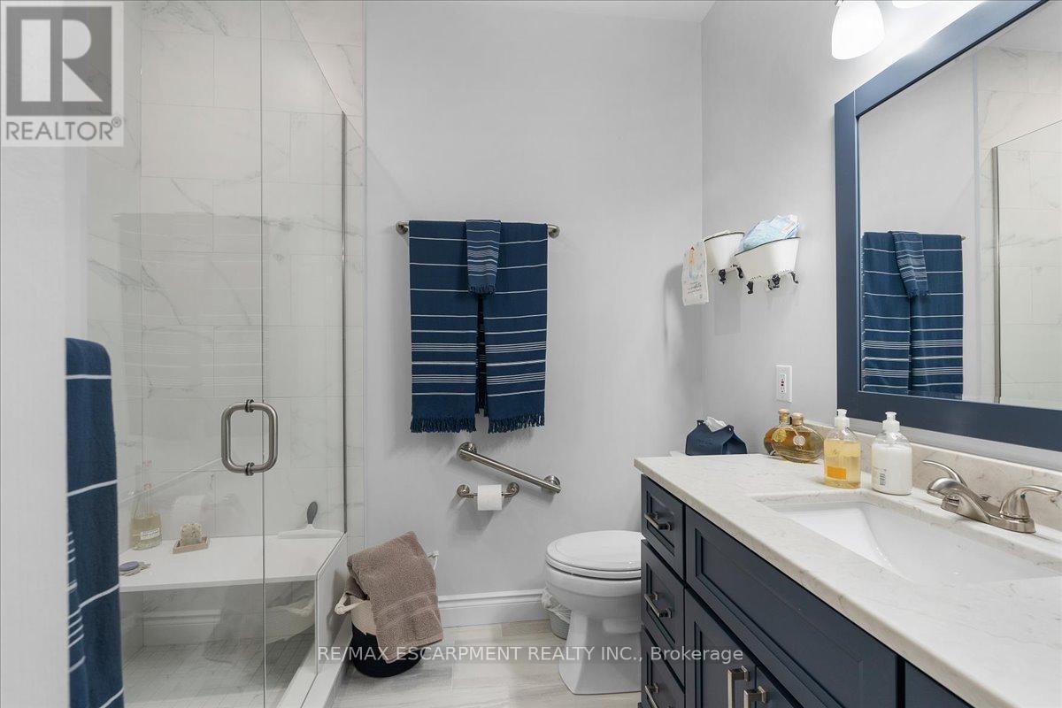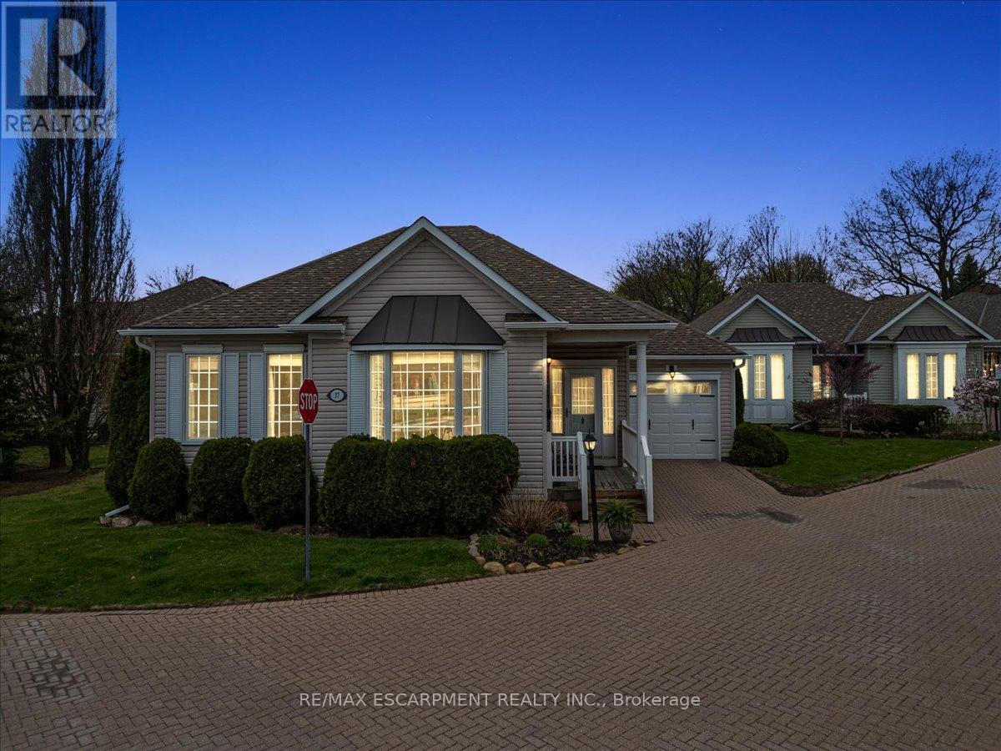37 Silverbirch Boulevard Hamilton, Ontario L0R 1W0
$779,900Maintenance, Common Area Maintenance, Insurance, Parking, Cable TV
$610 Monthly
Maintenance, Common Area Maintenance, Insurance, Parking, Cable TV
$610 MonthlyWelcome to 37 Silverbirch Blvd, Mount Hope A Rare Gem in the Villages of Glancaster! Discover relaxed, adult living in this beautifully maintained detached bungalow located in the peaceful 55+ community of the Villages of Glancaster. Offering over 2,200 sq. ft. of total living space, this spacious home features a bright and functional 1,400 sq. ft. main floor with 2 bedrooms, 2 full bathrooms, and an open-concept layout ideal for both everyday comfort and entertaining. The fully finished basement adds a third bedroom, an additional full bath, and a generous recreation area perfect for guests or hobbies. Enjoy the convenience of a single-car garage, and take in the serenity of this quiet, friendly neighborhood known for its strong sense of community and active lifestyle options. (id:35762)
Property Details
| MLS® Number | X12129856 |
| Property Type | Single Family |
| Community Name | Rural Glanbrook |
| CommunityFeatures | Pet Restrictions |
| EquipmentType | Water Heater |
| Features | Elevator |
| ParkingSpaceTotal | 2 |
| RentalEquipmentType | Water Heater |
| Structure | Clubhouse, Deck |
Building
| BathroomTotal | 3 |
| BedroomsAboveGround | 2 |
| BedroomsBelowGround | 1 |
| BedroomsTotal | 3 |
| Age | 16 To 30 Years |
| Amenities | Exercise Centre, Recreation Centre, Fireplace(s) |
| Appliances | Garage Door Opener Remote(s), Oven - Built-in, Central Vacuum, Range, Water Heater, Cooktop, Dishwasher, Dryer, Freezer, Microwave, Oven, Washer, Refrigerator |
| ArchitecturalStyle | Bungalow |
| BasementDevelopment | Finished |
| BasementType | N/a (finished) |
| ConstructionStyleAttachment | Detached |
| CoolingType | Central Air Conditioning |
| ExteriorFinish | Aluminum Siding, Concrete |
| FireProtection | Security System |
| FireplacePresent | Yes |
| FireplaceTotal | 1 |
| FoundationType | Poured Concrete |
| HalfBathTotal | 1 |
| HeatingFuel | Natural Gas |
| HeatingType | Forced Air |
| StoriesTotal | 1 |
| SizeInterior | 1400 - 1599 Sqft |
| Type | House |
Parking
| Attached Garage | |
| Garage |
Land
| Acreage | No |
| ZoningDescription | R4-001 |
Rooms
| Level | Type | Length | Width | Dimensions |
|---|---|---|---|---|
| Main Level | Bathroom | 2.39 m | 2.46 m | 2.39 m x 2.46 m |
| Main Level | Bathroom | 2.59 m | 2.11 m | 2.59 m x 2.11 m |
| Main Level | Bedroom | 3.33 m | 4.17 m | 3.33 m x 4.17 m |
| Main Level | Dining Room | 2.41 m | 5.16 m | 2.41 m x 5.16 m |
| Main Level | Kitchen | 3.99 m | 4.17 m | 3.99 m x 4.17 m |
| Main Level | Living Room | 6.96 m | 4.85 m | 6.96 m x 4.85 m |
| Main Level | Primary Bedroom | 3.63 m | 4.85 m | 3.63 m x 4.85 m |
https://www.realtor.ca/real-estate/28272617/37-silverbirch-boulevard-hamilton-rural-glanbrook
Interested?
Contact us for more information
Nicholas Kazan
Broker
1595 Upper James St #4b
Hamilton, Ontario L9B 0H7


