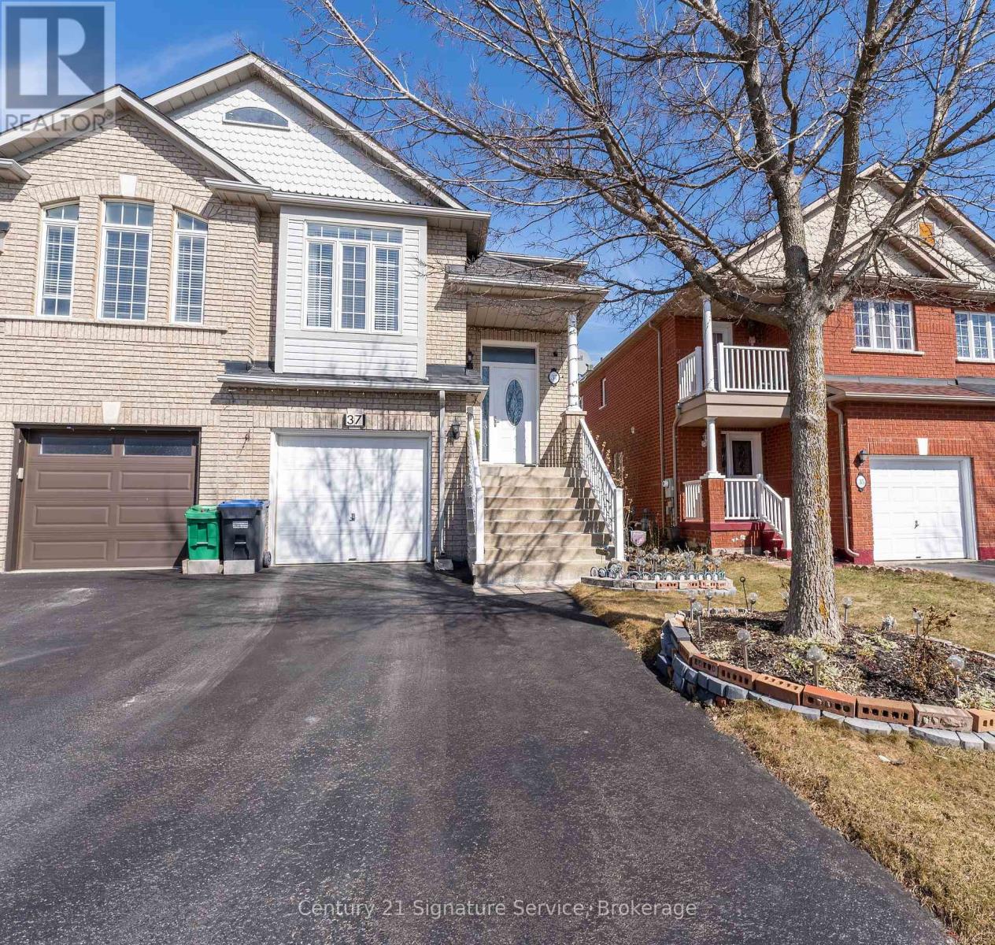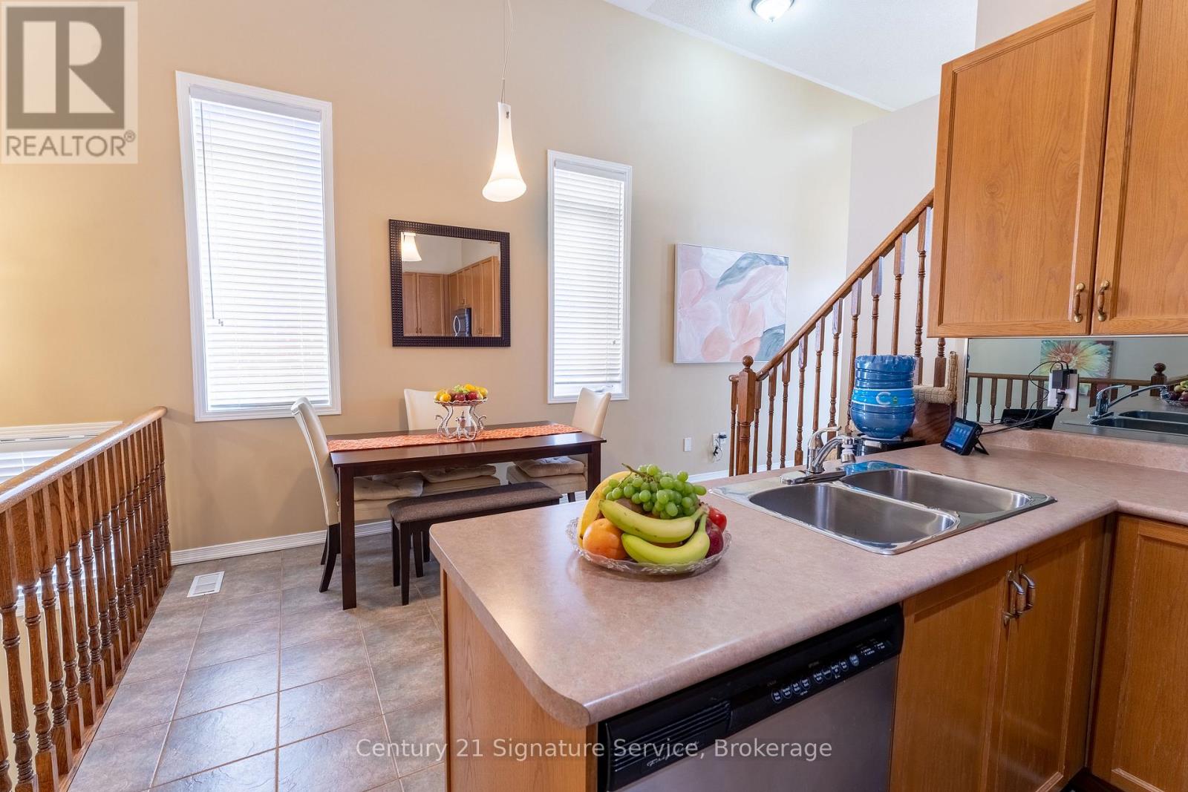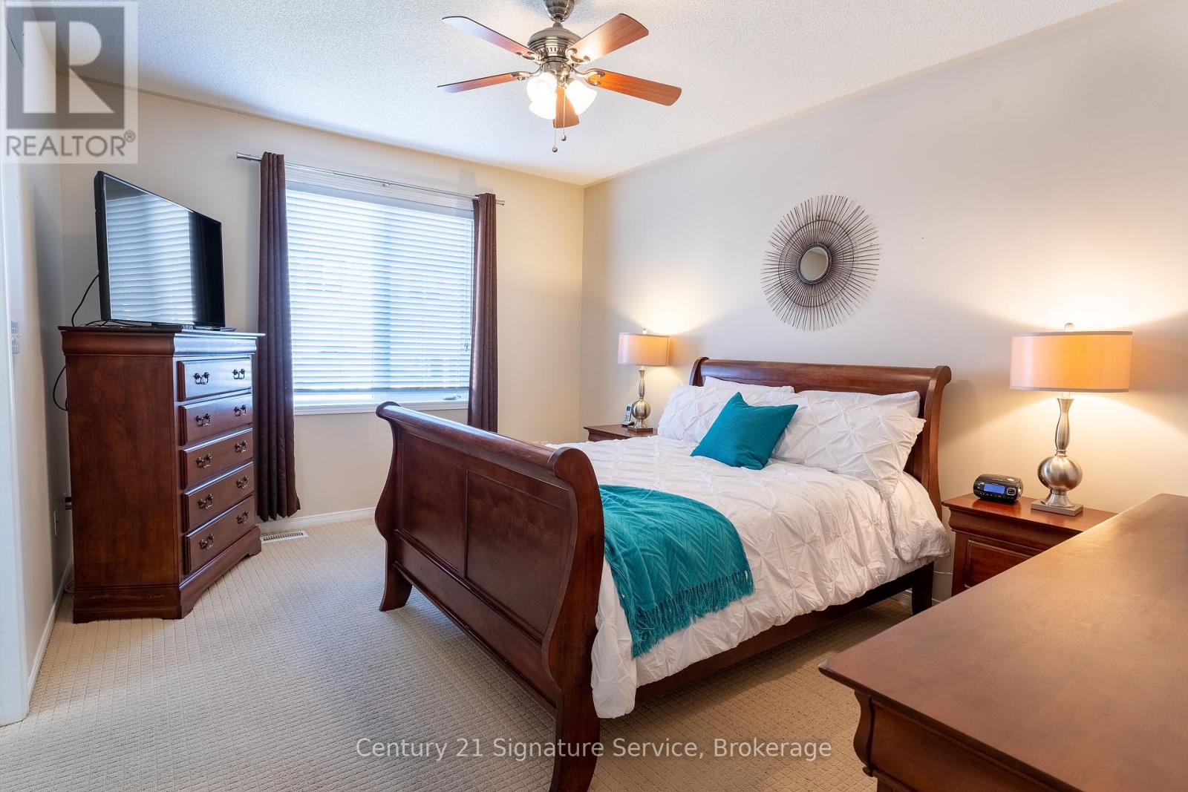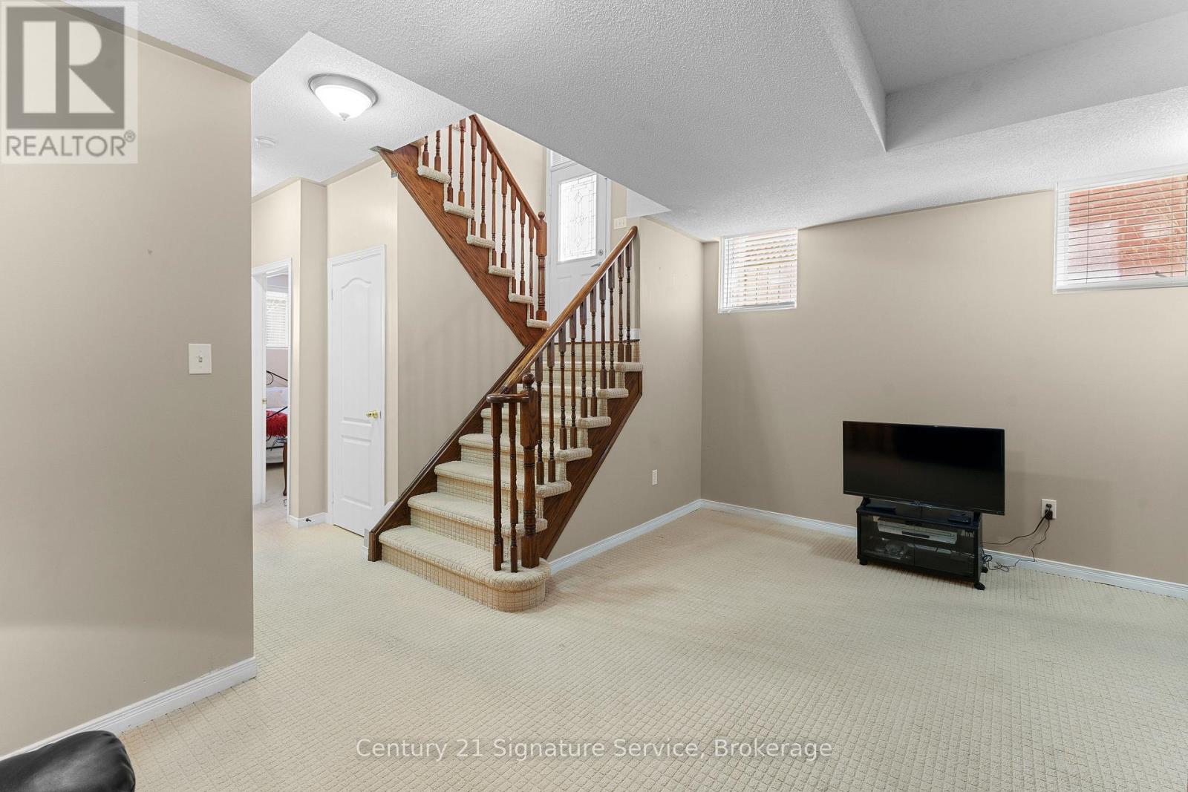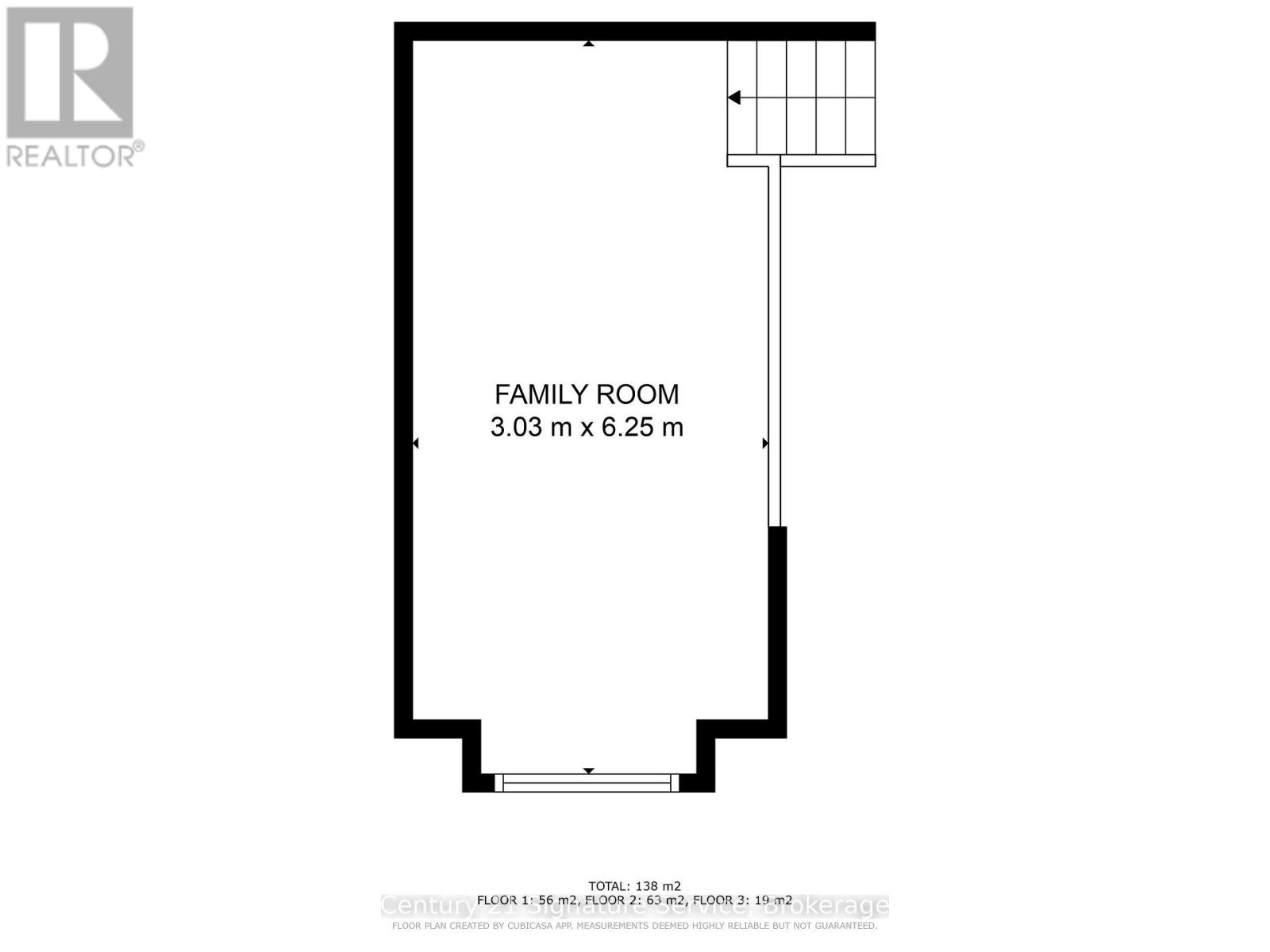37 Newark Way Brampton, Ontario L7A 2W8
$835,000
Welcome to your next dream home!! This stunning semi-detached raised bungalow is nestled in the highly sought-after Fletcher's Meadow community in Brampton. With 3 spacious bedrooms and 2.5 bathrooms, this home is designed for both comfort and style. Step inside to be greeted by soaring high ceilings that create an airy, open feel. The open-concept kitchen is perfect for both everyday living and entertaining, offering plenty of cupboard space and a dedicated dining area on the main floor. The primary bedroom, located on the main level, is a true retreat, featuring a luxurious 5-piece ensuite and a huge walk-in closet. On the lower level, you'll find two generously sized bedrooms, offering privacy and comfort for family or guests. The upper-level living room is incredibly spacious, ideal for family gatherings. A separate side entrance provides easy access to both the main and lower levels, offering convenience and flexibility. Downstairs, the fully finished basement features a cozy family room, perfect for movie nights or hosting guests. This is more than just a home. It's a lifestyle! (id:35762)
Property Details
| MLS® Number | W12066656 |
| Property Type | Single Family |
| Community Name | Fletcher's Meadow |
| ParkingSpaceTotal | 3 |
Building
| BathroomTotal | 3 |
| BedroomsAboveGround | 3 |
| BedroomsTotal | 3 |
| Age | 16 To 30 Years |
| Appliances | Dishwasher, Dryer, Microwave, Stove, Washer, Window Coverings, Refrigerator |
| BasementDevelopment | Finished |
| BasementFeatures | Separate Entrance |
| BasementType | N/a (finished) |
| ConstructionStyleAttachment | Semi-detached |
| CoolingType | Central Air Conditioning |
| ExteriorFinish | Brick |
| FlooringType | Ceramic, Carpeted, Hardwood |
| FoundationType | Concrete, Block |
| HalfBathTotal | 1 |
| HeatingFuel | Natural Gas |
| HeatingType | Forced Air |
| StoriesTotal | 2 |
| SizeInterior | 1100 - 1500 Sqft |
| Type | House |
| UtilityWater | Municipal Water |
Parking
| Attached Garage | |
| Garage |
Land
| Acreage | No |
| Sewer | Sanitary Sewer |
| SizeDepth | 100 Ft ,1 In |
| SizeFrontage | 24 Ft ,1 In |
| SizeIrregular | 24.1 X 100.1 Ft |
| SizeTotalText | 24.1 X 100.1 Ft |
Rooms
| Level | Type | Length | Width | Dimensions |
|---|---|---|---|---|
| Second Level | Living Room | 6.25 m | 3.03 m | 6.25 m x 3.03 m |
| Lower Level | Bedroom 2 | 4.87 m | 2.5 m | 4.87 m x 2.5 m |
| Lower Level | Bedroom 3 | 3.75 m | 2.67 m | 3.75 m x 2.67 m |
| Lower Level | Family Room | 5.27 m | 4.16 m | 5.27 m x 4.16 m |
| Lower Level | Laundry Room | Measurements not available | ||
| Lower Level | Bathroom | 1.57 m | 2.5 m | 1.57 m x 2.5 m |
| Main Level | Kitchen | 3.24 m | 2.74 m | 3.24 m x 2.74 m |
| Main Level | Bathroom | 1.66 m | 3.77 m | 1.66 m x 3.77 m |
| Main Level | Dining Room | 3.1 m | 2.53 m | 3.1 m x 2.53 m |
| Main Level | Primary Bedroom | 4.87 m | 3.51 m | 4.87 m x 3.51 m |
| Main Level | Bathroom | 1.66 m | 1.52 m | 1.66 m x 1.52 m |
https://www.realtor.ca/real-estate/28130516/37-newark-way-brampton-fletchers-meadow-fletchers-meadow
Interested?
Contact us for more information
Joaette Young
Salesperson
186 Robert Speck Parkway
Mississauga, Ontario L4Z 3G1

