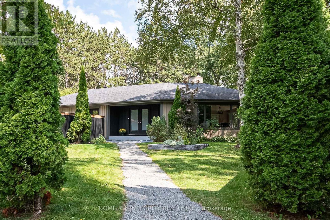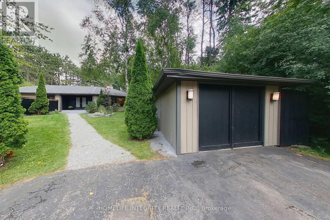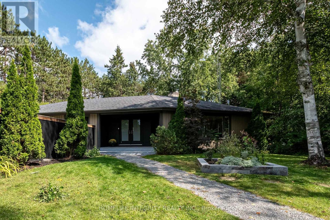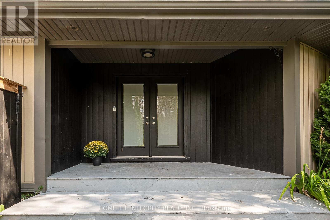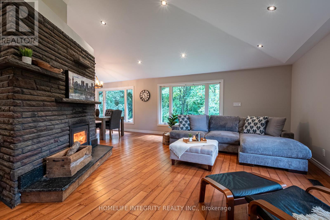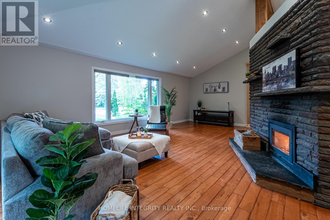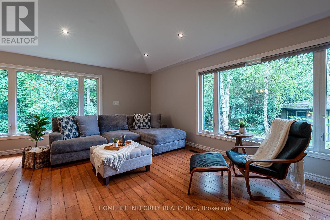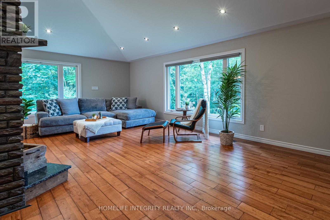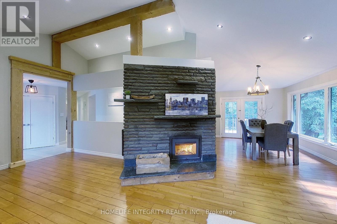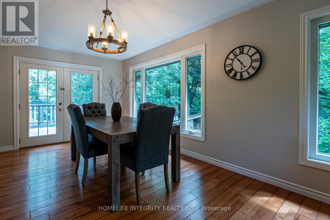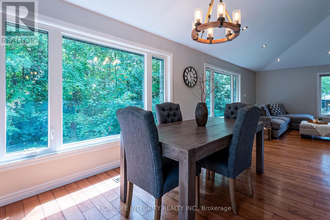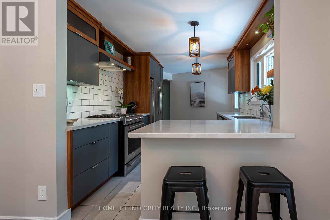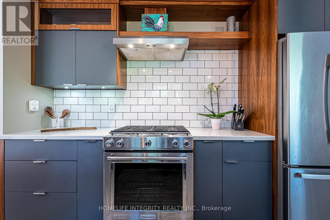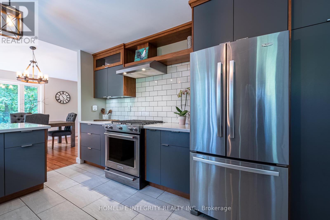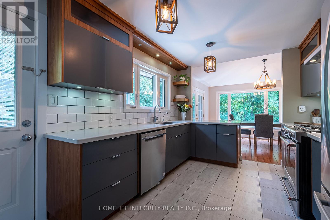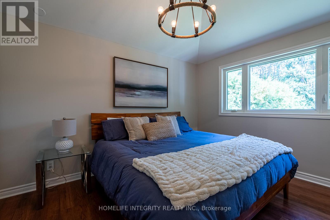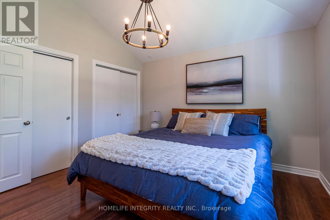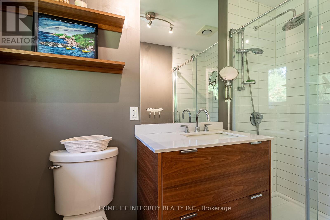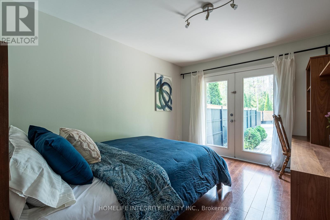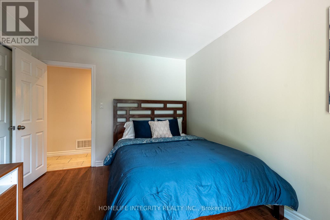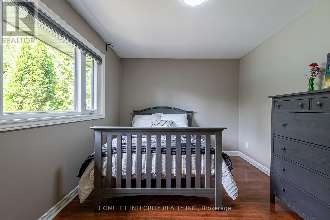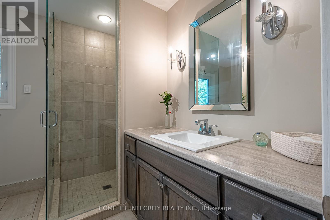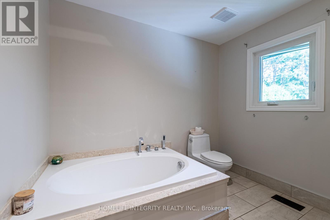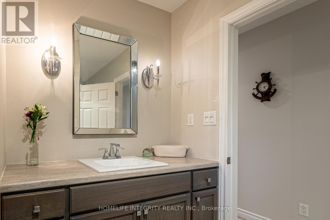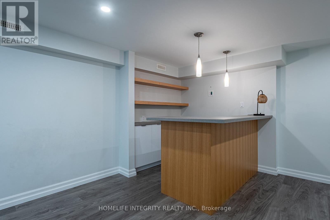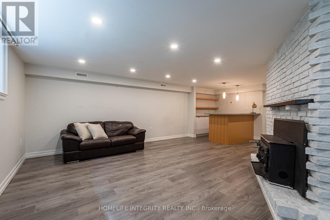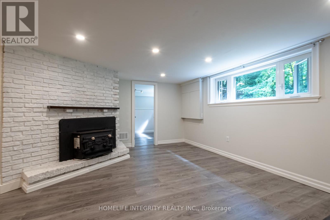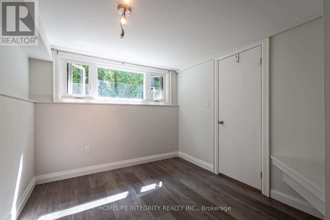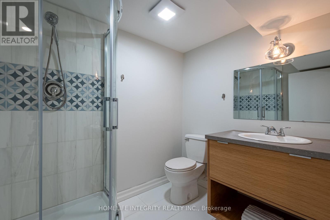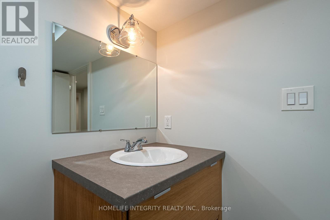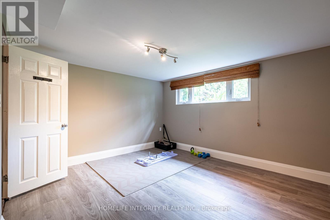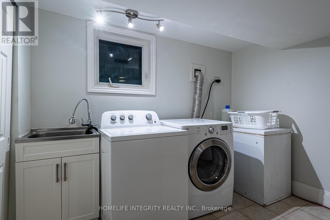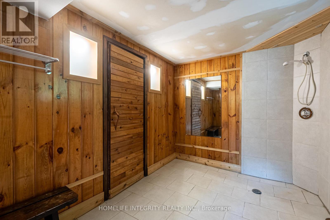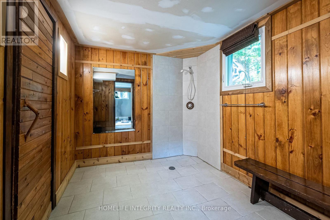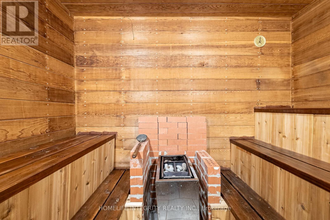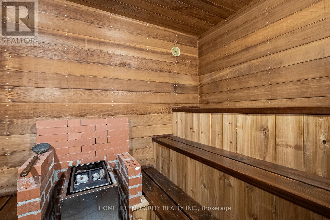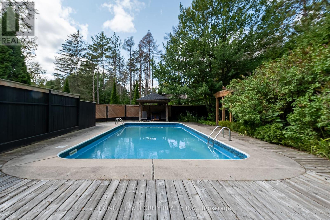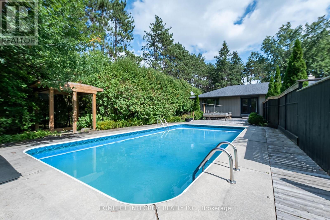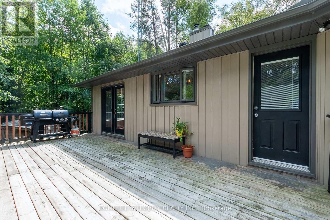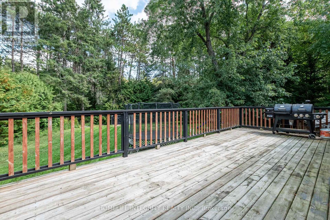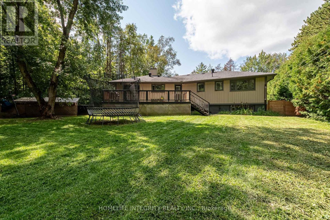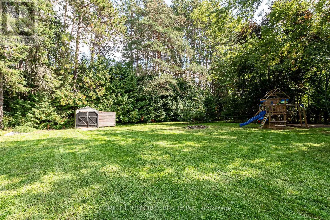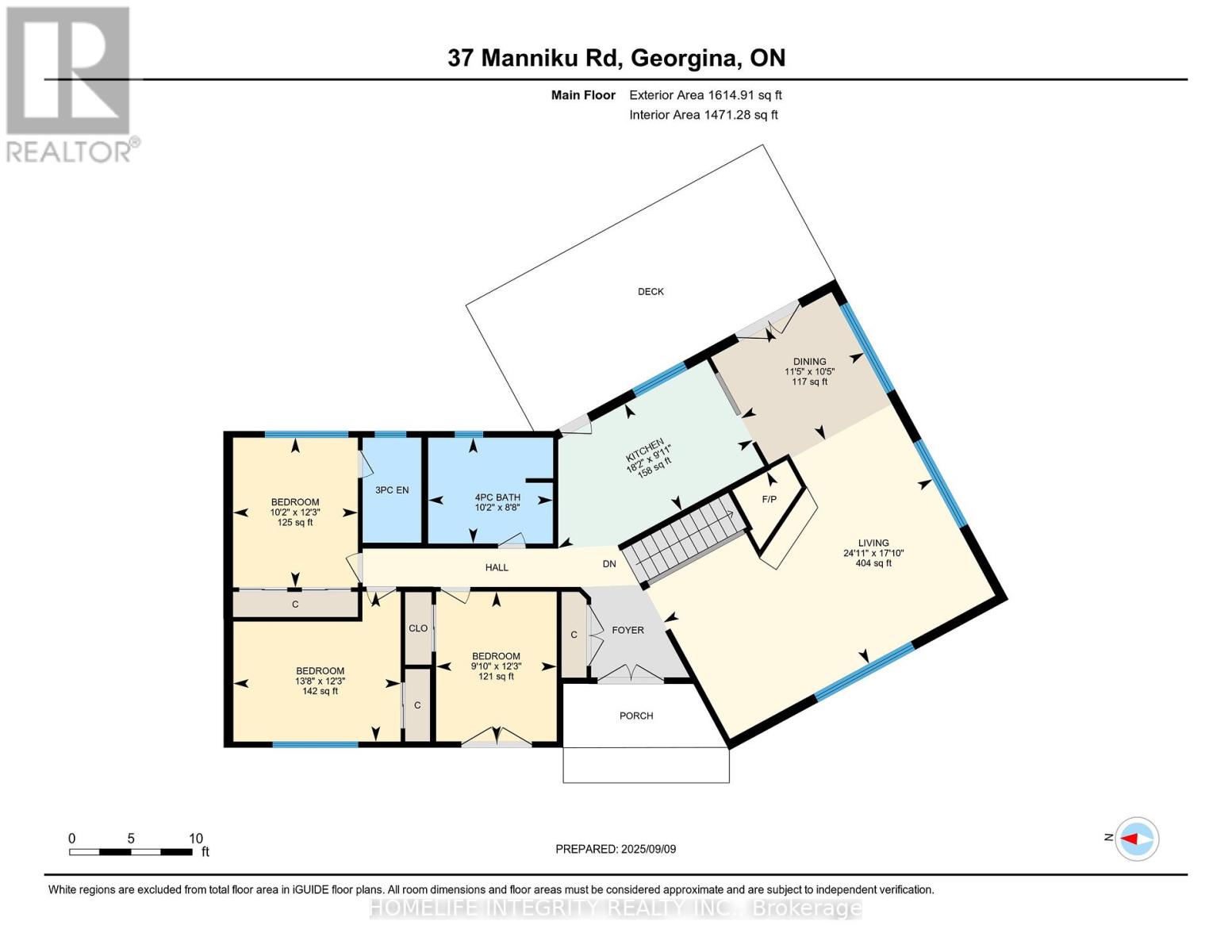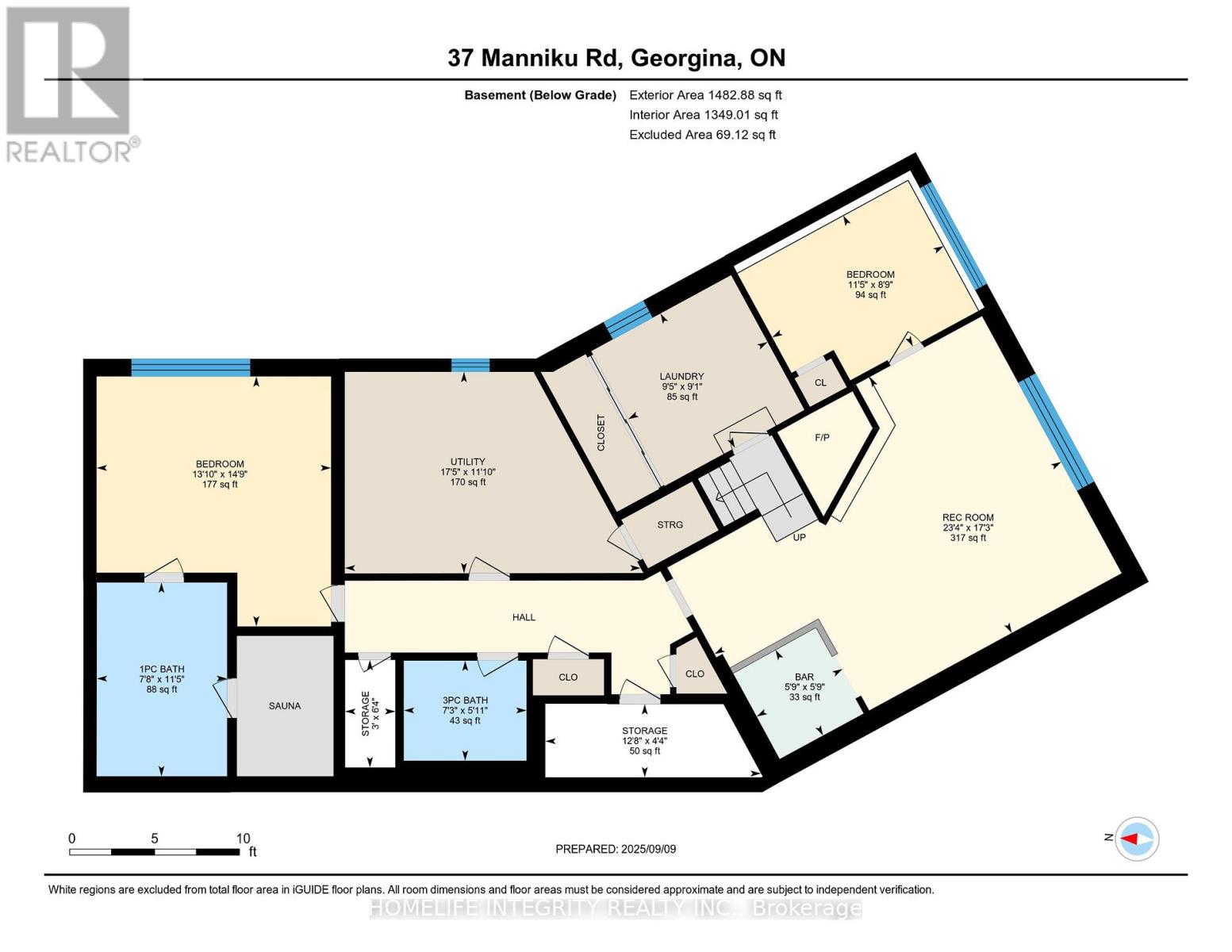37 Manniku Road Georgina, Ontario L9P 1R2
$1,049,000
Beautiful Oasis on Private 0.457 Acres in the Hamlet of Udora. This spacious 3+2 bedroom, 2+1 bathroom fully renovated home is perfect for relaxing or entertaining. It features a large custom kitchen with stainless steel appliances and sleek countertops. The living room offers cathedral ceilings, large windows, tons of natural light and a cozy wood-burning fireplace. Primary bedroom features an 3 piece ensuite with a glass enclosed shower. The basement boasts plenty of extra living space including a spacious family room and dry-bar, 3 piece bathroom and 2 bedrooms. Perfect for guests, kids or in-laws. Enjoy resort style living with your own inground pool and indoor sauna. The private, fully fenced backyard is surrounded by trees and includes a large wood shed and storage. Detached single car garage/workshop. Easy access to Hwy 404, Uxbridge and Newmarket, 15 minutes to Lake Simcoe. Close to scenic walking trails and parks. A perfect blend of nature and convenience! (id:35762)
Open House
This property has open houses!
2:00 pm
Ends at:4:00 pm
Property Details
| MLS® Number | N12393322 |
| Property Type | Single Family |
| Community Name | Baldwin |
| AmenitiesNearBy | Park |
| EquipmentType | Water Heater, Propane Tank |
| Features | Wooded Area, Sump Pump, Sauna |
| ParkingSpaceTotal | 5 |
| PoolType | Inground Pool |
| RentalEquipmentType | Water Heater, Propane Tank |
| Structure | Deck, Patio(s), Porch, Shed |
Building
| BathroomTotal | 4 |
| BedroomsAboveGround | 3 |
| BedroomsBelowGround | 2 |
| BedroomsTotal | 5 |
| Appliances | Water Softener, Central Vacuum, Dishwasher, Dryer, Freezer, Stove, Washer, Window Coverings, Refrigerator |
| ArchitecturalStyle | Bungalow |
| BasementDevelopment | Finished |
| BasementType | N/a (finished) |
| ConstructionStyleAttachment | Detached |
| CoolingType | Central Air Conditioning |
| ExteriorFinish | Vinyl Siding |
| FireplacePresent | Yes |
| FireplaceTotal | 2 |
| FireplaceType | Woodstove,insert |
| FlooringType | Hardwood, Tile |
| FoundationType | Block |
| HalfBathTotal | 1 |
| HeatingFuel | Propane |
| HeatingType | Forced Air |
| StoriesTotal | 1 |
| SizeInterior | 1500 - 2000 Sqft |
| Type | House |
Parking
| Detached Garage | |
| Garage |
Land
| Acreage | No |
| FenceType | Fenced Yard |
| LandAmenities | Park |
| LandscapeFeatures | Landscaped |
| Sewer | Septic System |
| SizeDepth | 199 Ft |
| SizeFrontage | 100 Ft |
| SizeIrregular | 100 X 199 Ft |
| SizeTotalText | 100 X 199 Ft|under 1/2 Acre |
| SurfaceWater | River/stream |
| ZoningDescription | R1 |
Rooms
| Level | Type | Length | Width | Dimensions |
|---|---|---|---|---|
| Basement | Bedroom | 4.49 m | 4.21 m | 4.49 m x 4.21 m |
| Basement | Bedroom | 3.49 m | 2.66 m | 3.49 m x 2.66 m |
| Basement | Family Room | 7.12 m | 5.26 m | 7.12 m x 5.26 m |
| Basement | Other | 1.76 m | 1.76 m | 1.76 m x 1.76 m |
| Main Level | Living Room | 7.59 m | 5.42 m | 7.59 m x 5.42 m |
| Main Level | Dining Room | 3.47 m | 3.17 m | 3.47 m x 3.17 m |
| Main Level | Kitchen | 5.54 m | 3.02 m | 5.54 m x 3.02 m |
| Main Level | Primary Bedroom | 4.17 m | 3.73 m | 4.17 m x 3.73 m |
| Main Level | Bedroom 2 | 3.73 m | 3.11 m | 3.73 m x 3.11 m |
| Main Level | Bedroom 3 | 3.73 m | 3 m | 3.73 m x 3 m |
Utilities
| Electricity | Installed |
https://www.realtor.ca/real-estate/28840504/37-manniku-road-georgina-baldwin-baldwin
Interested?
Contact us for more information
Julie Sondergaard
Salesperson
96 Victoria St. W., Unit 5
Alliston, Ontario L9R 1S6

