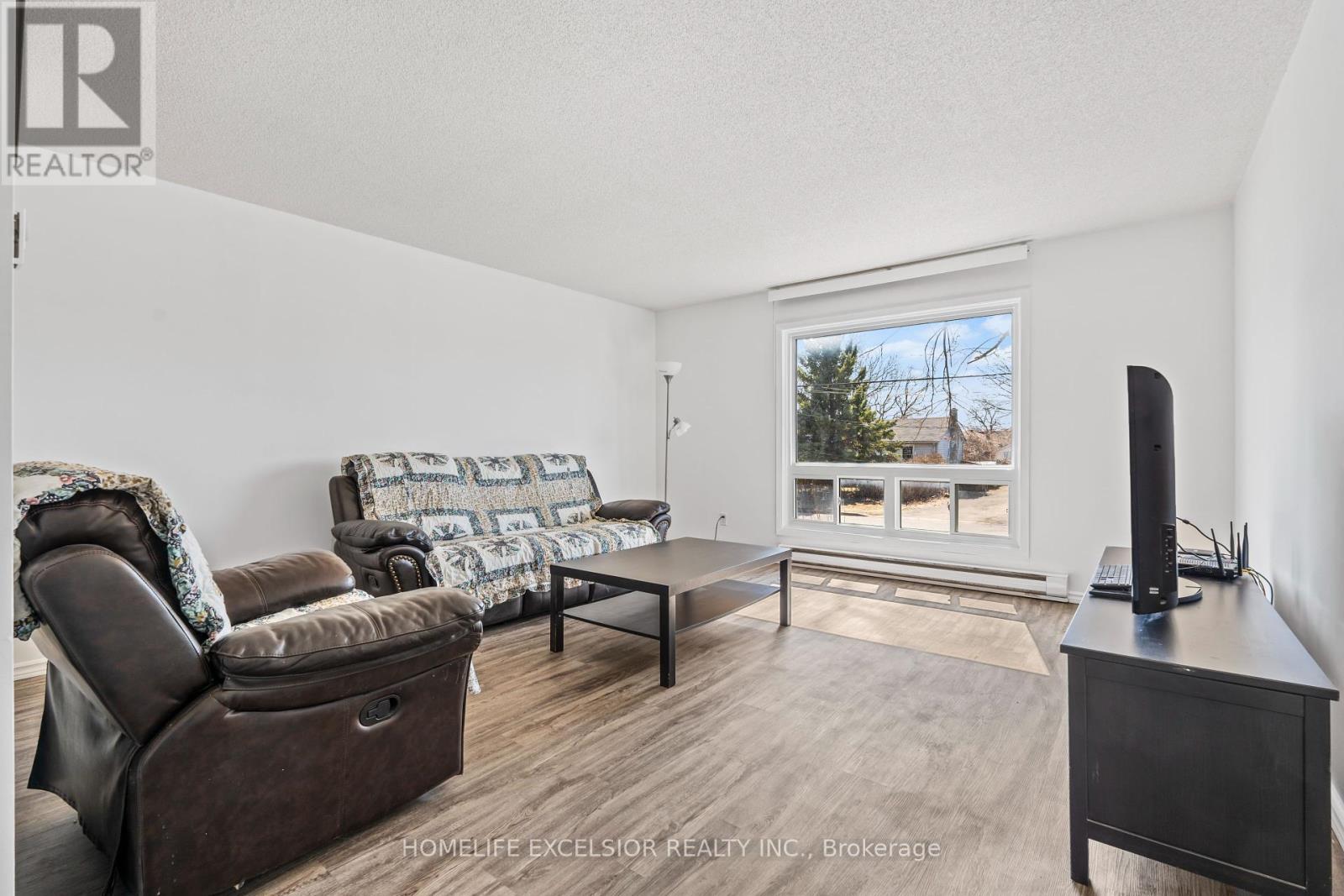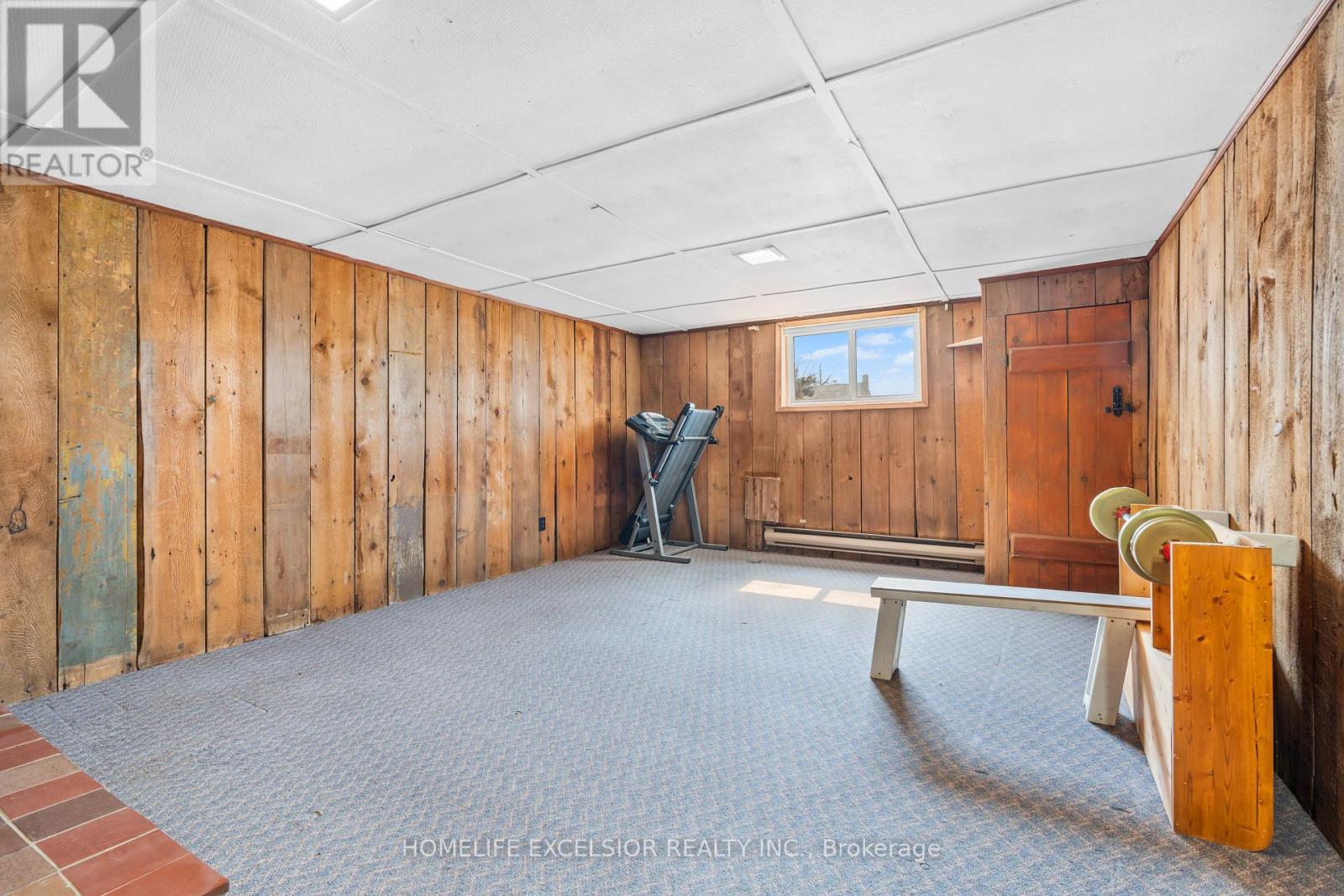37 Maccauley Street Kingston, Ontario K7K 2V8
$415,000
A bright and charming all-brick Semi-Detached Home, meticulously maintained to provide the perfect blend of comfort, style, and convenience. Just steps away from a library, school, community centre, and a beautifully landscaped park, it is ideally situated for family living. Located only minutes from the heart of the city, with quick access to Highway 401, grocery stores, pharmacies, restaurants, and shopping malls, everything you need is at your doorstep. This home has been thoughtfully updated with a brand new roof(2025), newer flooring, and a spacious layout that includes a large primary bedroom plus two additional bedrooms on the second floor, providing both privacy and comfort for everyone. The recently renovated 4-piece bathroom adds a modern touch. The spacious living room is wonderful for hosting gatherings, while the upgraded kitchen features quartz countertops, an island and cabinetry, great for the home chef. The finished basement is an excellent bonus, complete with a recreation room, a den that can easily be used as an extra bedroom, and a convenient laundry room. Freshly painted walls create a bright, welcoming atmosphere, while the lovely sunroom offers the perfect place to unwind and enjoy the warmth of the sun. Don't miss out on this incredible opportunity to own a home in one of the city's most desirable neighborhoods--- where comfort, convenience, and charm meet! (id:35762)
Property Details
| MLS® Number | X12118723 |
| Property Type | Single Family |
| Neigbourhood | Rideau Heights |
| Community Name | 23 - Rideau |
| ParkingSpaceTotal | 2 |
Building
| BathroomTotal | 1 |
| BedroomsAboveGround | 3 |
| BedroomsTotal | 3 |
| Appliances | Dryer, Water Heater, Hood Fan, Storage Shed, Stove, Washer, Refrigerator |
| BasementDevelopment | Finished |
| BasementType | N/a (finished) |
| ConstructionStyleAttachment | Semi-detached |
| ExteriorFinish | Brick |
| FlooringType | Vinyl, Laminate, Tile |
| FoundationType | Block |
| HeatingFuel | Electric |
| HeatingType | Baseboard Heaters |
| StoriesTotal | 2 |
| SizeInterior | 1100 - 1500 Sqft |
| Type | House |
| UtilityWater | Municipal Water |
Parking
| No Garage |
Land
| Acreage | No |
| Sewer | Sanitary Sewer |
| SizeDepth | 186 Ft ,7 In |
| SizeFrontage | 29 Ft |
| SizeIrregular | 29 X 186.6 Ft |
| SizeTotalText | 29 X 186.6 Ft |
Rooms
| Level | Type | Length | Width | Dimensions |
|---|---|---|---|---|
| Second Level | Primary Bedroom | 5.9 m | 4.37 m | 5.9 m x 4.37 m |
| Second Level | Bedroom | 3.53 m | 2.82 m | 3.53 m x 2.82 m |
| Second Level | Bedroom 2 | 3.17 m | 2.42 m | 3.17 m x 2.42 m |
| Second Level | Bathroom | 2.31 m | 1.47 m | 2.31 m x 1.47 m |
| Basement | Recreational, Games Room | 5.6 m | 4.19 m | 5.6 m x 4.19 m |
| Basement | Den | 3.09 m | 2.14 m | 3.09 m x 2.14 m |
| Basement | Laundry Room | 4.24 m | 3.45 m | 4.24 m x 3.45 m |
| Main Level | Living Room | 5.31 m | 4.38 m | 5.31 m x 4.38 m |
| Main Level | Kitchen | 5.26 m | 3.56 m | 5.26 m x 3.56 m |
| Main Level | Sunroom | 4.1 m | 2.44 m | 4.1 m x 2.44 m |
https://www.realtor.ca/real-estate/28248213/37-maccauley-street-kingston-rideau-23-rideau
Interested?
Contact us for more information
Jessie Cao
Salesperson
4560 Highway 7 East Suite 800
Markham, Ontario L3R 1M5






































