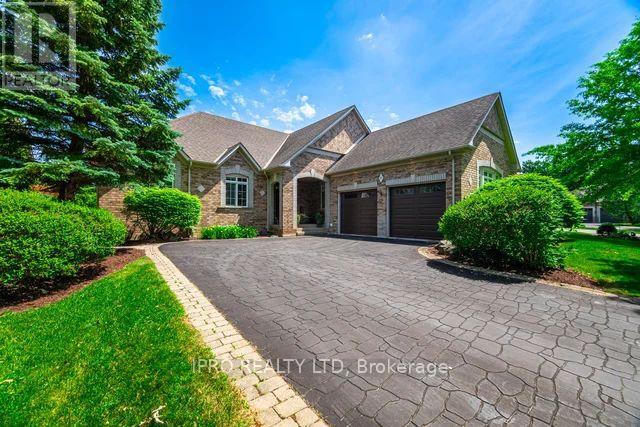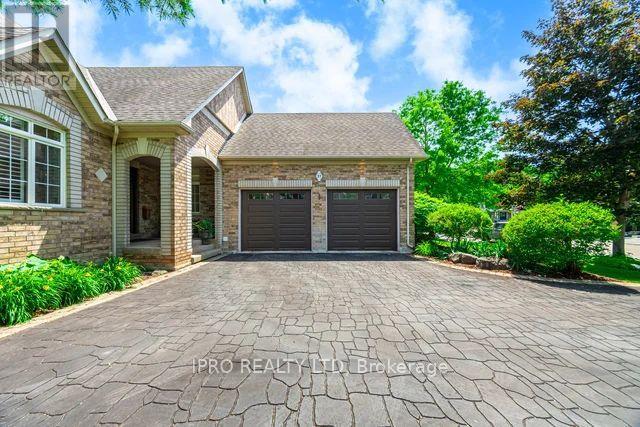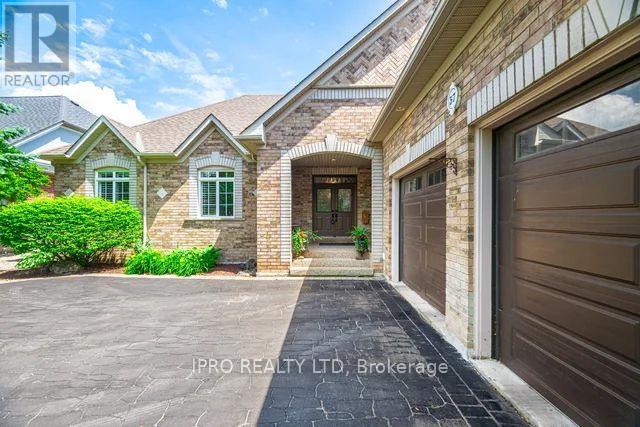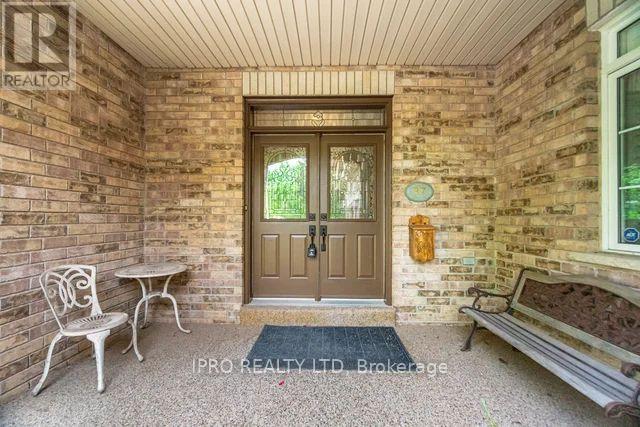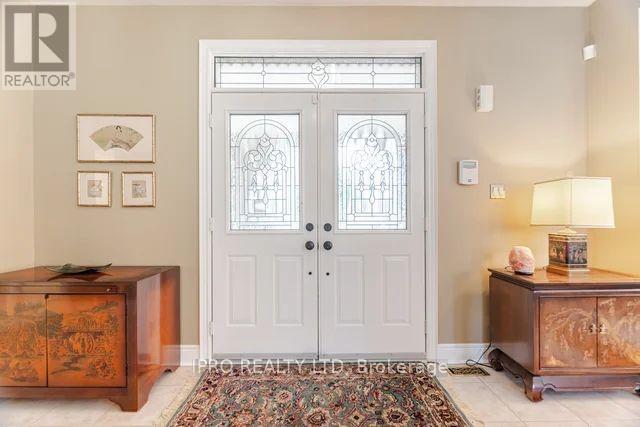37 Links Lane Brampton, Ontario L6Y 5H2
$1,999,900
Property description: Welcome to 37 Links Lane A Rare Golf Course Bungalow in One of Bramptons Most Prestigious Enclaves Located in an exclusive enclave and backing onto the prestigious Lionhead Golf Course, this elegant and expansive 2,500 sq ft bungalow offers luxury living with exceptional privacy and views. Inside, you'll find 3+1 bedrooms and 4 bathrooms, thoughtfully designed across a generous main floor and a beautifully finished lower level. The heart of the home is the chefs kitchen featuring rich maple cabinetry, granite countertops, and ample prep and storage space perfect for cooking and entertaining alike. The massive principal bedroom is a true retreat, filled with natural light and featuring a walk-out to the backyard, walk-in closet, and a spa-like 5-piece ensuite with whirlpool tub, glass shower, separate water closet, and double vanity. A room currently functions as a home office with custom built-in shelving, but can easily be converted back to a formal living or dining space depending on your needs. Downstairs, the fully finished lower level offers a sprawling recreation area, wet bar, home gym, guest bedroom, and a massive storage space ideal for family living or entertaining. Outside, the professionally landscaped yard includes a tranquil water feature, irrigation system, and stamped asphalt driveway. A 2-car garage with EV charger, along with a newer furnace and AC, round out the many upgrades that make this home turnkey. A rare and refined offering in one of Brampton's most sought-after neighborhoods steps from championship golf and minutes to everything (id:35762)
Property Details
| MLS® Number | W12246818 |
| Property Type | Single Family |
| Community Name | Credit Valley |
| AmenitiesNearBy | Place Of Worship, Schools |
| Features | Conservation/green Belt |
| ParkingSpaceTotal | 10 |
Building
| BathroomTotal | 4 |
| BedroomsAboveGround | 3 |
| BedroomsBelowGround | 1 |
| BedroomsTotal | 4 |
| Age | 16 To 30 Years |
| Amenities | Fireplace(s) |
| Appliances | Garage Door Opener Remote(s), Oven - Built-in, Central Vacuum, Range, Water Heater, Water Meter, Cooktop, Dishwasher, Dryer, Garage Door Opener, Oven, Washer, Window Coverings, Refrigerator |
| ArchitecturalStyle | Bungalow |
| BasementDevelopment | Finished |
| BasementType | Full (finished) |
| ConstructionStyleAttachment | Detached |
| CoolingType | Central Air Conditioning, Air Exchanger |
| ExteriorFinish | Brick |
| FireProtection | Alarm System |
| FireplacePresent | Yes |
| FlooringType | Hardwood |
| FoundationType | Poured Concrete |
| HalfBathTotal | 1 |
| HeatingFuel | Natural Gas |
| HeatingType | Forced Air |
| StoriesTotal | 1 |
| SizeInterior | 2000 - 2500 Sqft |
| Type | House |
| UtilityWater | Municipal Water |
Parking
| Attached Garage | |
| Garage |
Land
| Acreage | No |
| FenceType | Fenced Yard |
| LandAmenities | Place Of Worship, Schools |
| LandscapeFeatures | Lawn Sprinkler, Landscaped |
| Sewer | Sanitary Sewer |
| SizeDepth | 144 Ft ,1 In |
| SizeFrontage | 67 Ft ,10 In |
| SizeIrregular | 67.9 X 144.1 Ft |
| SizeTotalText | 67.9 X 144.1 Ft |
Rooms
| Level | Type | Length | Width | Dimensions |
|---|---|---|---|---|
| Basement | Recreational, Games Room | 11.58 m | 9.75 m | 11.58 m x 9.75 m |
| Basement | Bedroom | 3.96 m | 3.04 m | 3.96 m x 3.04 m |
| Main Level | Living Room | 4.87 m | 3.35 m | 4.87 m x 3.35 m |
| Main Level | Dining Room | 4.9 m | 3.39 m | 4.9 m x 3.39 m |
| Main Level | Family Room | 7.01 m | 4.35 m | 7.01 m x 4.35 m |
| Main Level | Bedroom | 4.87 m | 4.87 m | 4.87 m x 4.87 m |
| Main Level | Bedroom 2 | 4.26 m | 3.35 m | 4.26 m x 3.35 m |
| Main Level | Bedroom 3 | 3.35 m | 3.6 m | 3.35 m x 3.6 m |
| Main Level | Kitchen | 4.26 m | 3.4 m | 4.26 m x 3.4 m |
https://www.realtor.ca/real-estate/28524198/37-links-lane-brampton-credit-valley-credit-valley
Interested?
Contact us for more information
Mark Jonathan Richardson
Salesperson
272 Queen Street East
Brampton, Ontario L6V 1B9

