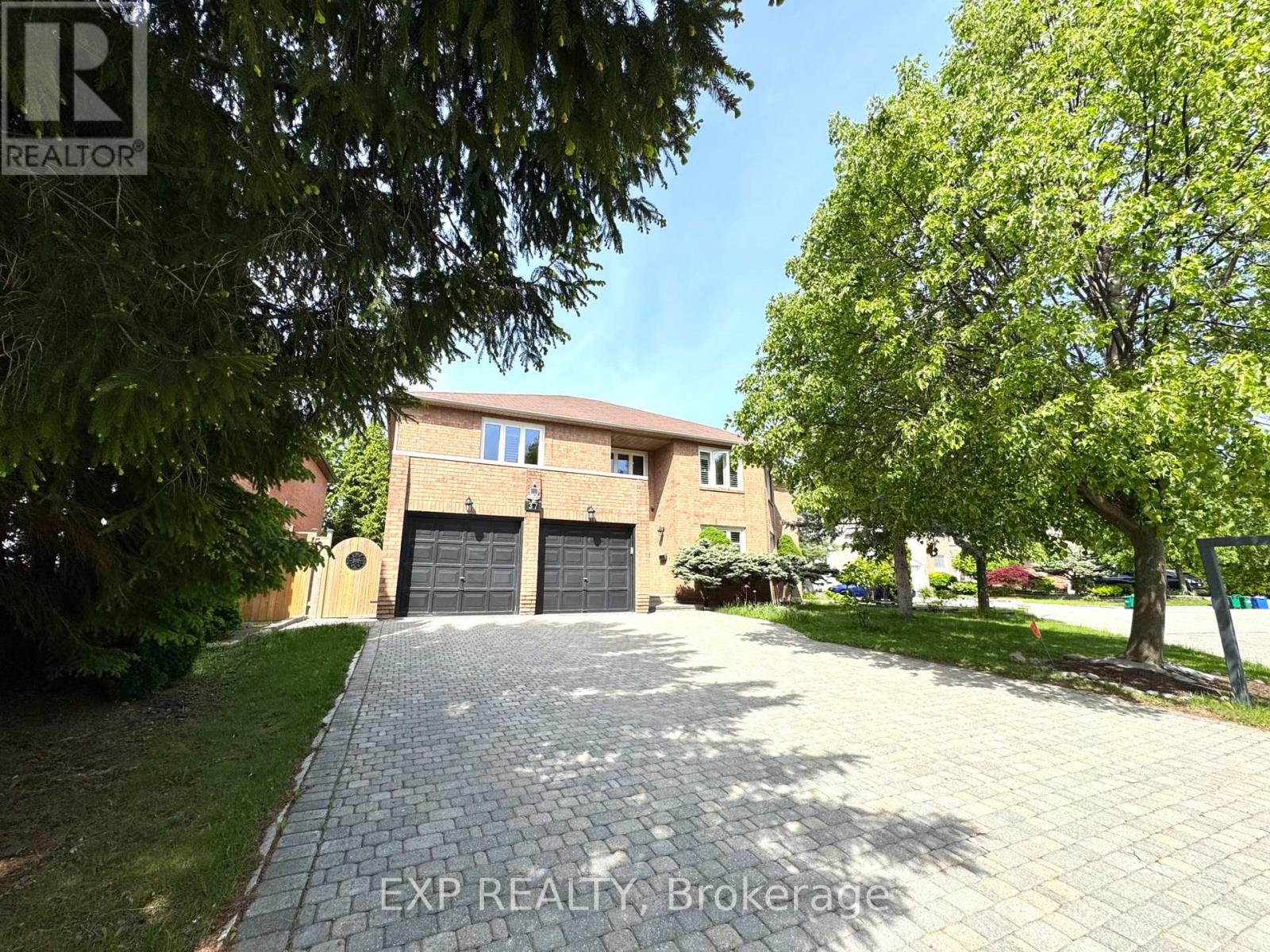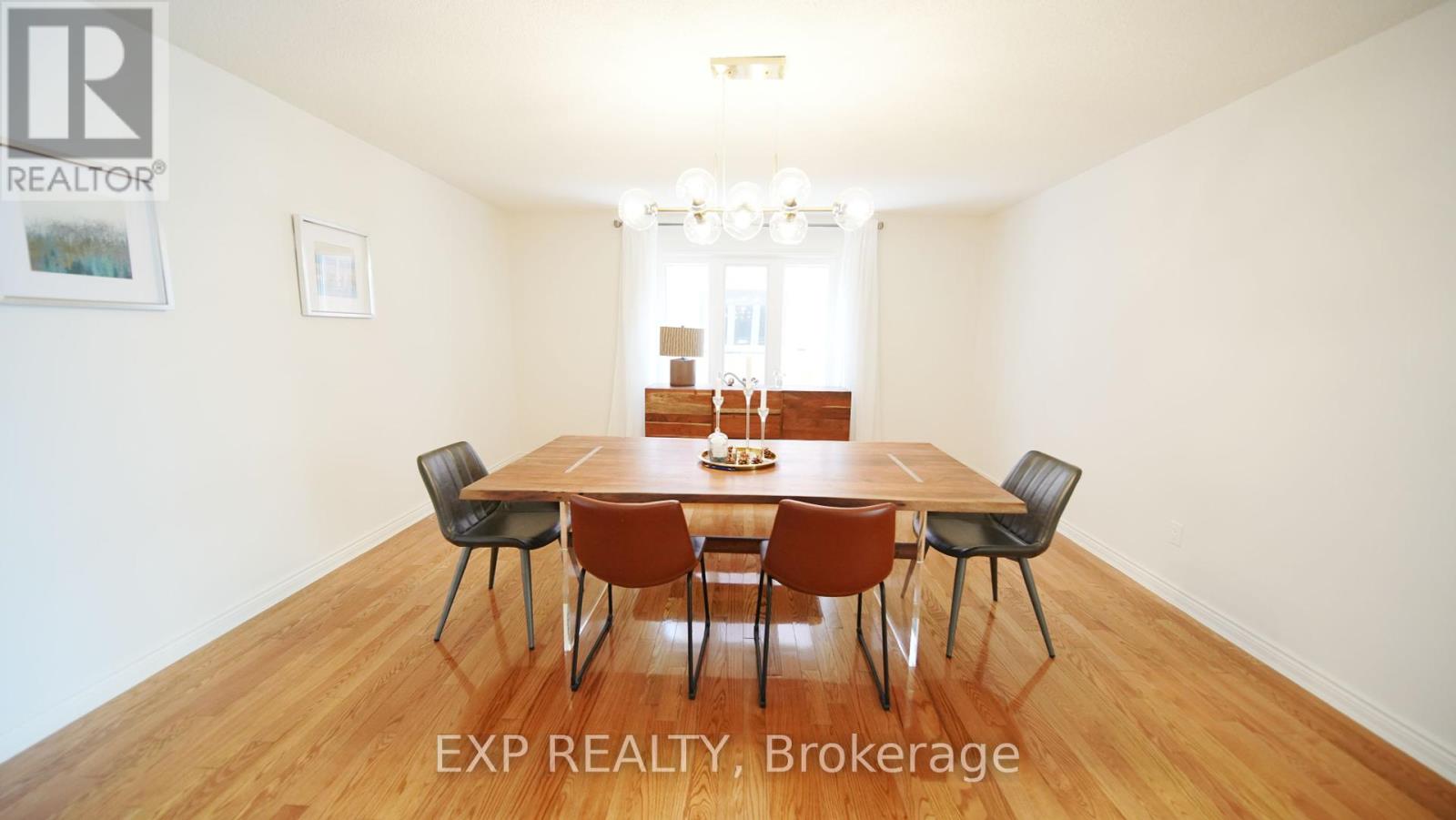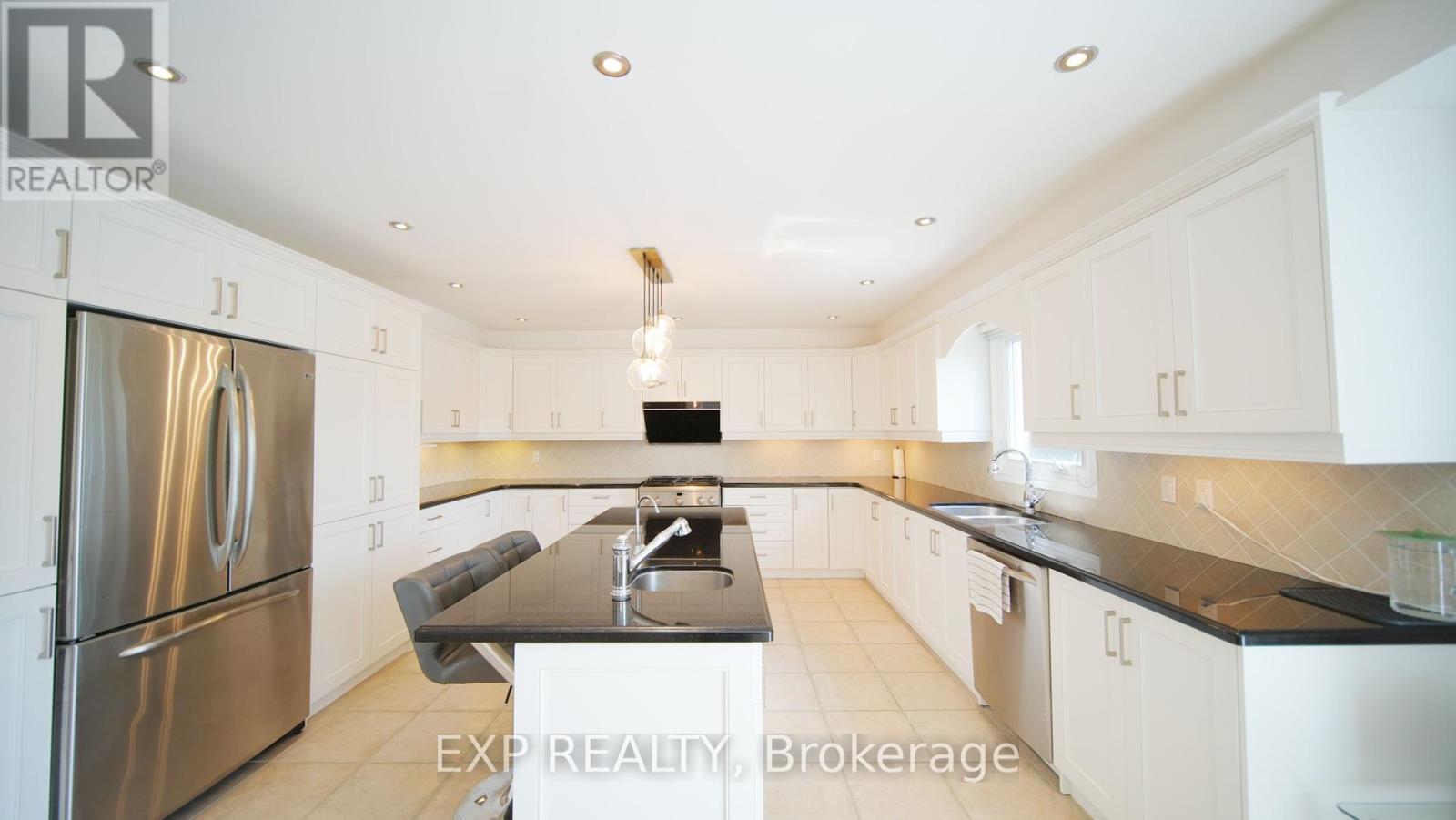37 Laser Court Richmond Hill, Ontario L4B 1S1
$5,600 Monthly
Prestigious Doncrest! Sun-Filled Corner Home on Quiet Court with 75 Ft Frontage (GeoWarehouse). Over 6,100 Sq Ft of Luxury Living (4,201 Sq Ft + Fin. Bsmt). Renovated Kitchen & Baths with High-End Finishes. Grand 2-Storey Foyer with Circular Oak Stairs, Pot Lights, Crystal Fixtures, Premium Hardwood on Main, New Tosca Hardwood (2024) on 2nd Flr. Chefs Kitchen with Granite Counters, W/I Pantries & S/S Appliances. 4+4 Spacious Bedrooms, All with W/I Closets, 2 Ensuites. Finished Basement with Huge Rec Room, 4 Beds & Wet Bar. Interlock Patio in Private Yard. Top Schools: St. Robert, Doncrest PS, Christ the King, Alexander Mackenzie (IB). Close to Hwy 7/404/407 & All Amenities. (id:35762)
Property Details
| MLS® Number | N12174943 |
| Property Type | Single Family |
| Community Name | Doncrest |
| ParkingSpaceTotal | 8 |
Building
| BathroomTotal | 4 |
| BedroomsAboveGround | 4 |
| BedroomsBelowGround | 4 |
| BedroomsTotal | 8 |
| Appliances | Dishwasher, Dryer, Hood Fan, Stove, Washer, Water Treatment, Refrigerator |
| BasementDevelopment | Finished |
| BasementType | N/a (finished) |
| ConstructionStyleAttachment | Detached |
| CoolingType | Central Air Conditioning |
| ExteriorFinish | Brick |
| FireplacePresent | Yes |
| FlooringType | Hardwood, Carpeted, Ceramic |
| FoundationType | Concrete |
| HalfBathTotal | 1 |
| HeatingFuel | Natural Gas |
| HeatingType | Forced Air |
| StoriesTotal | 2 |
| SizeInterior | 3500 - 5000 Sqft |
| Type | House |
| UtilityWater | Municipal Water |
Parking
| Garage |
Land
| Acreage | No |
| Sewer | Sanitary Sewer |
| SizeDepth | 104 Ft ,4 In |
| SizeFrontage | 75 Ft ,9 In |
| SizeIrregular | 75.8 X 104.4 Ft |
| SizeTotalText | 75.8 X 104.4 Ft |
Rooms
| Level | Type | Length | Width | Dimensions |
|---|---|---|---|---|
| Second Level | Primary Bedroom | 7.89 m | 5.99 m | 7.89 m x 5.99 m |
| Second Level | Bedroom 2 | 5.44 m | 4.52 m | 5.44 m x 4.52 m |
| Second Level | Bedroom 3 | 5.8 m | 3.7 m | 5.8 m x 3.7 m |
| Second Level | Bedroom 4 | 5.09 m | 4.14 m | 5.09 m x 4.14 m |
| Basement | Bedroom | 4.05 m | 4.04 m | 4.05 m x 4.04 m |
| Basement | Recreational, Games Room | 13.18 m | 3.97 m | 13.18 m x 3.97 m |
| Basement | Bedroom 5 | 6.35 m | 4.55 m | 6.35 m x 4.55 m |
| Main Level | Living Room | 5.97 m | 5.64 m | 5.97 m x 5.64 m |
| Main Level | Dining Room | 5.66 m | 4.36 m | 5.66 m x 4.36 m |
| Main Level | Family Room | 5.92 m | 4.17 m | 5.92 m x 4.17 m |
| Main Level | Library | 4.76 m | 3.85 m | 4.76 m x 3.85 m |
| Main Level | Kitchen | 4.85 m | 4.38 m | 4.85 m x 4.38 m |
https://www.realtor.ca/real-estate/28370466/37-laser-court-richmond-hill-doncrest-doncrest
Interested?
Contact us for more information
Vincent Xu
Salesperson
4711 Yonge St 10th Flr, 106430
Toronto, Ontario M2N 6K8
Sarah Shao
Salesperson
4711 Yonge St 10th Flr, 106430
Toronto, Ontario M2N 6K8
































