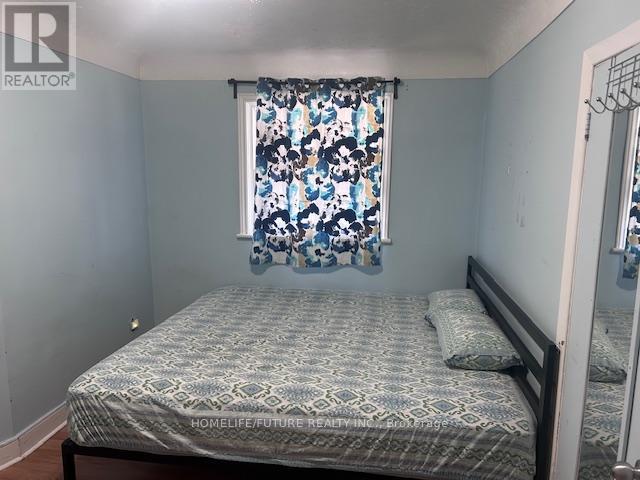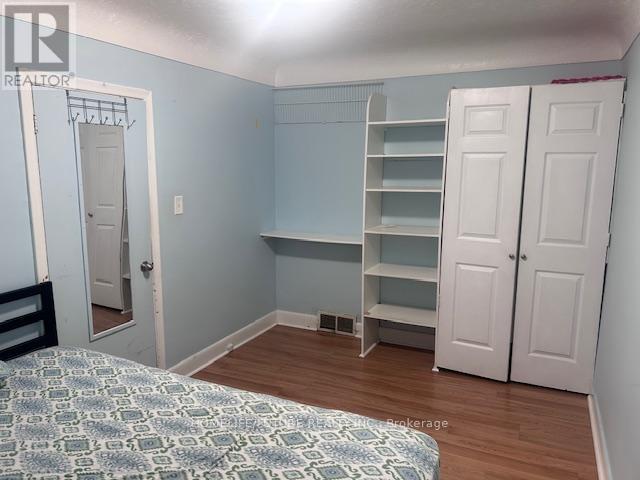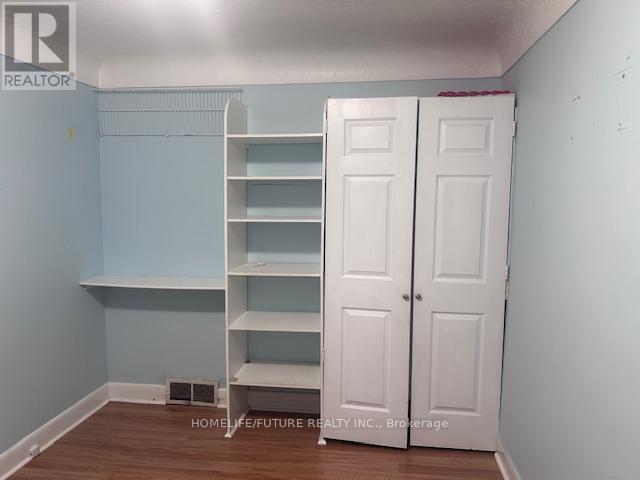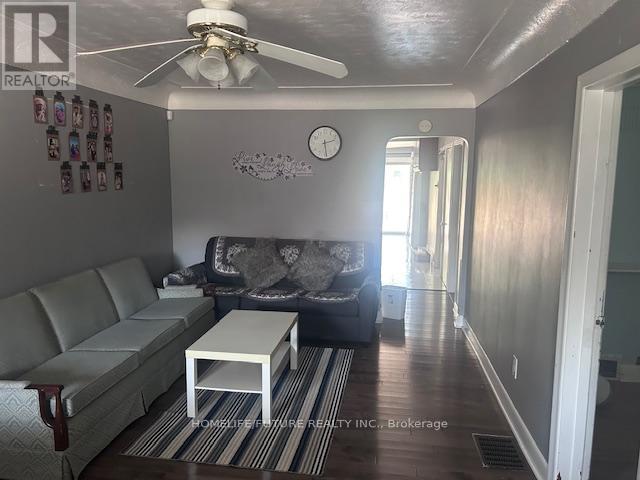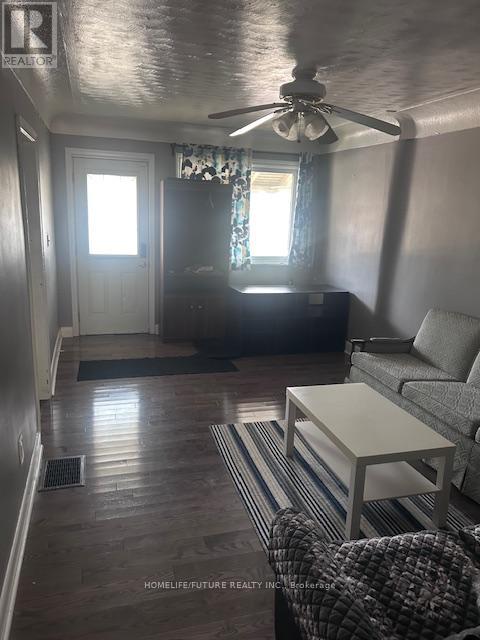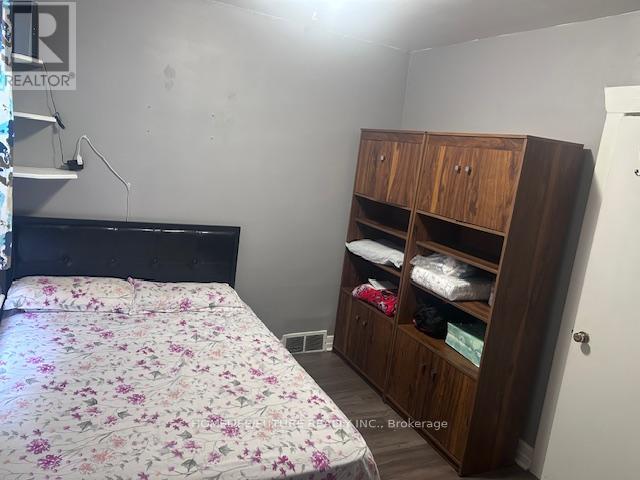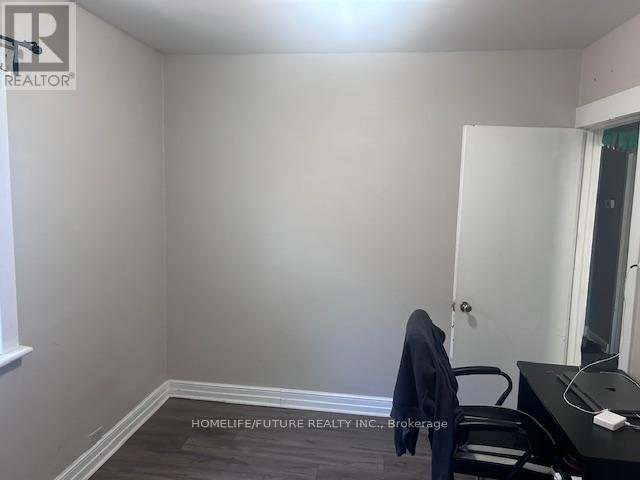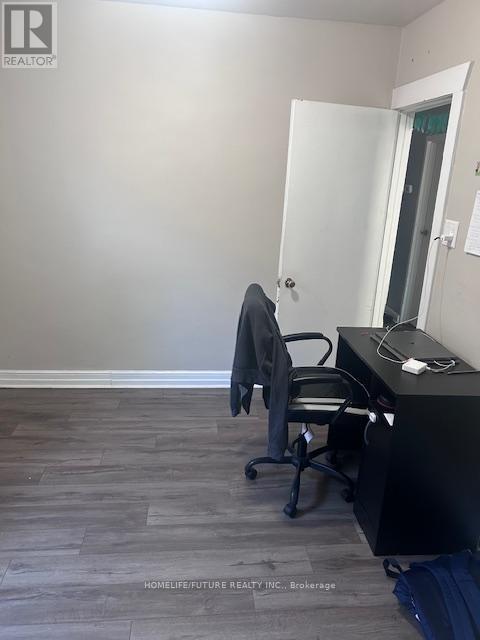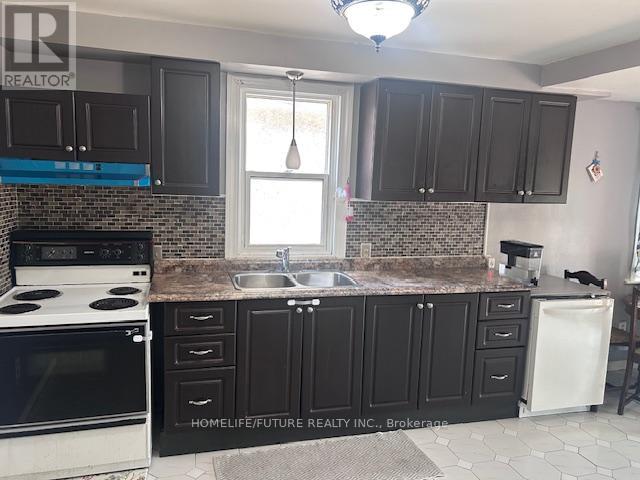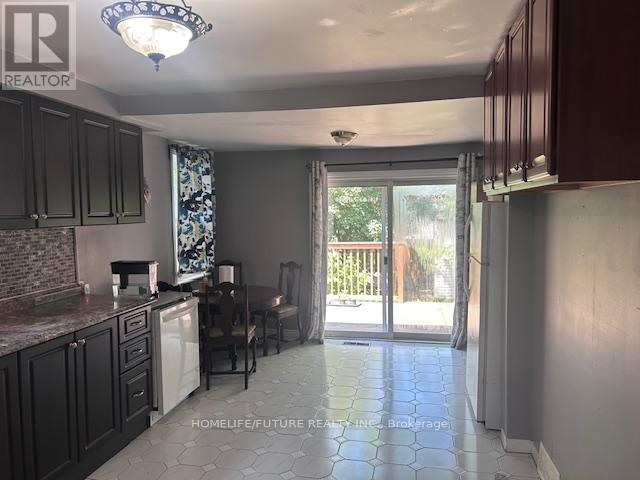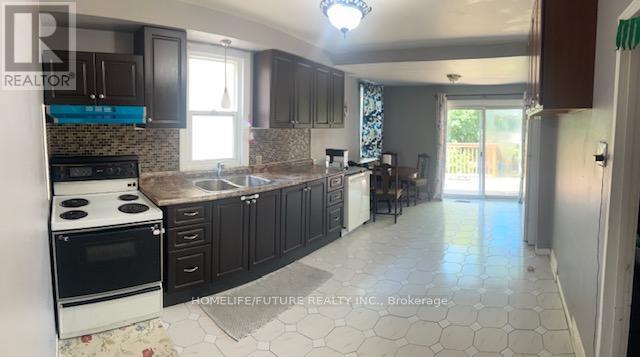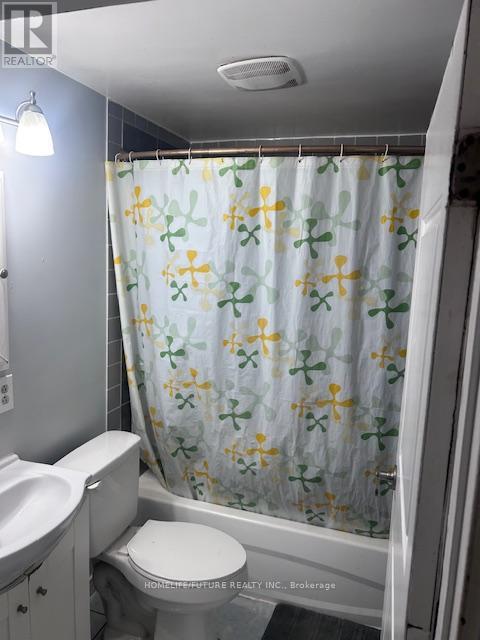37 Hope Avenue Hamilton, Ontario L8H 2E1
$2,500 Monthly
Welcome To This Well-Maintained And Inviting Home Available For Lease In A Desirable HamiltonNeighbourhood. This Spotless, Vegetarian-Friendly Residence Is Carpet-Free, Smoke-Free, AndPet-Free, Offering A Clean And Serene Living Environment. Front Entrance Opens Into A SpaciousLiving Room With Hardwood Flooring, Leading To An Updated Kitchen And Modern Bathrooms. StepOut From The Main Living Area Onto A Deck Overlooking A Good-Sized, Fully FencedBackyardPerfect For Relaxing Or Entertaining. The Yard Includes A Storage Shed And Side GateEntry For Added Convenience.Partially Finished Basement Great For Extra Storage, A Rec Room, Or A Home OfficeConveniently Located Near The Centre On Barton, Public Transit, Highway Access, And TrendyOttawa Street Shops And Restaurants Dont Miss This Opportunity To Lease A BeautifullyMaintained Home In A Fantastic Location. (id:35762)
Property Details
| MLS® Number | X12277852 |
| Property Type | Single Family |
| Neigbourhood | Crown Point East |
| Community Name | Crown Point |
| AmenitiesNearBy | Hospital, Public Transit, Schools |
Building
| BathroomTotal | 1 |
| BedroomsAboveGround | 3 |
| BedroomsBelowGround | 1 |
| BedroomsTotal | 4 |
| Appliances | Dryer, Stove, Washer, Refrigerator |
| ArchitecturalStyle | Bungalow |
| BasementDevelopment | Partially Finished |
| BasementFeatures | Separate Entrance |
| BasementType | N/a (partially Finished) |
| ConstructionStyleAttachment | Detached |
| CoolingType | Central Air Conditioning |
| ExteriorFinish | Brick |
| FireProtection | Smoke Detectors |
| FoundationType | Poured Concrete |
| HeatingFuel | Natural Gas |
| HeatingType | Forced Air |
| StoriesTotal | 1 |
| SizeInterior | 700 - 1100 Sqft |
| Type | House |
| UtilityWater | Municipal Water |
Parking
| No Garage | |
| Street |
Land
| Acreage | No |
| FenceType | Fenced Yard |
| LandAmenities | Hospital, Public Transit, Schools |
| Sewer | Sanitary Sewer |
Rooms
| Level | Type | Length | Width | Dimensions |
|---|---|---|---|---|
| Basement | Bedroom 4 | 5.8 m | 5.8 m | 5.8 m x 5.8 m |
| Main Level | Living Room | 5.44 m | 3.06 m | 5.44 m x 3.06 m |
| Main Level | Kitchen | 5.77 m | 3.07 m | 5.77 m x 3.07 m |
| Main Level | Primary Bedroom | 4.27 m | 2.64 m | 4.27 m x 2.64 m |
| Main Level | Bedroom 2 | 2.77 m | 2.77 m | 2.77 m x 2.77 m |
| Main Level | Bedroom 3 | 2.77 m | 2.77 m | 2.77 m x 2.77 m |
Utilities
| Cable | Available |
| Electricity | Available |
| Sewer | Installed |
https://www.realtor.ca/real-estate/28590897/37-hope-avenue-hamilton-crown-point-crown-point
Interested?
Contact us for more information
Kailain Thillainathan
Salesperson
7 Eastvale Drive Unit 205
Markham, Ontario L3S 4N8
Raghu Thillainathan
Salesperson
7 Eastvale Drive Unit 205
Markham, Ontario L3S 4N8

