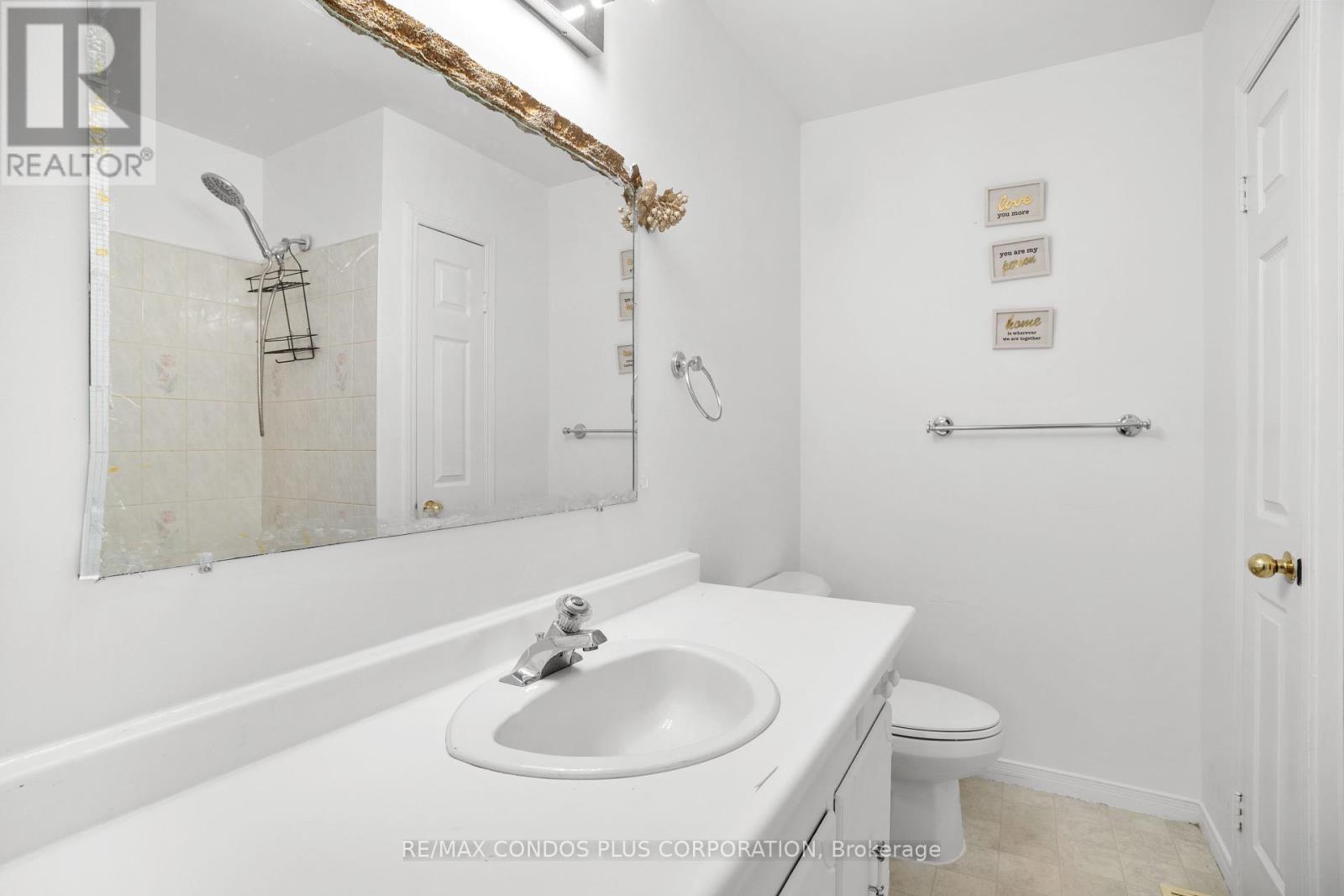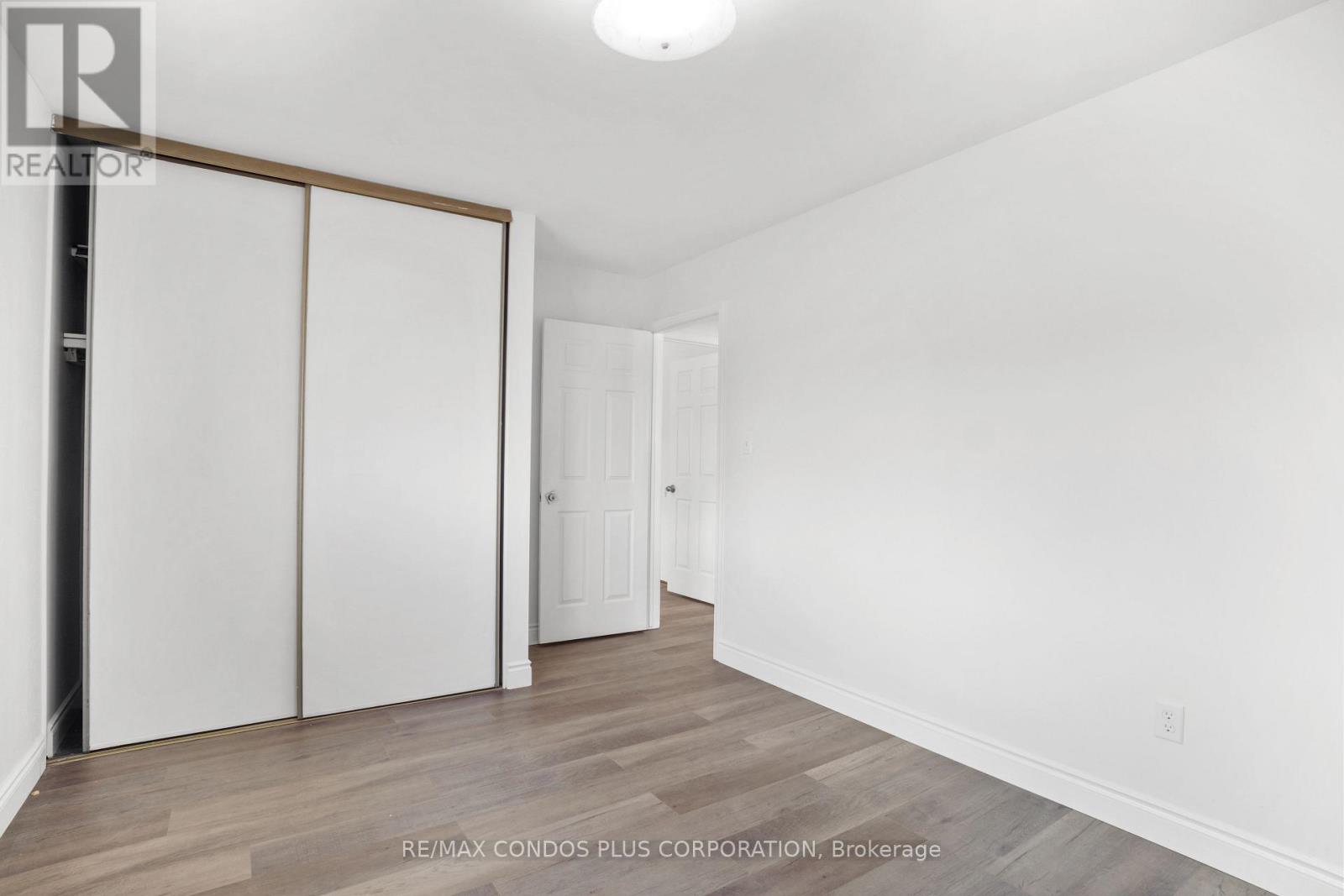37 Greystone Crescent St. Catharines, Ontario L2N 6P1
$2,275 Monthly
Renovated 3-Bedroom Upper-Level unit in a bright and spacious semi-detached home located in a family-friendly neighbourhood. Unit features 3 bedrooms, a newly renovated 4-piece bathroom, and carpet-free flooring. Includes stainless steel appliances, in-unit washer/dryer, and up to 3 parking spaces (1 in attached garage). Conveniently located near QEW, with easy access to schools, shopping, parks, and beaches. Only 10 mins to St. Catharines General Hospital and Niagara College and more. Perfect for families, students or professionals seeking a quiet, move-in-ready home! Possibility to rent all inclusive (id:35762)
Property Details
| MLS® Number | X12034939 |
| Property Type | Single Family |
| Neigbourhood | Port Dalhousie |
| Community Name | 443 - Lakeport |
| AmenitiesNearBy | Place Of Worship, Public Transit, Schools, Park |
| Features | In-law Suite |
| ParkingSpaceTotal | 2 |
| Structure | Deck, Porch, Shed |
Building
| BathroomTotal | 1 |
| BedroomsAboveGround | 3 |
| BedroomsTotal | 3 |
| Age | 31 To 50 Years |
| BasementDevelopment | Finished |
| BasementFeatures | Separate Entrance |
| BasementType | N/a (finished) |
| ConstructionStyleAttachment | Semi-detached |
| ConstructionStyleSplitLevel | Backsplit |
| CoolingType | Central Air Conditioning |
| ExteriorFinish | Aluminum Siding, Brick |
| FoundationType | Poured Concrete |
| HeatingFuel | Natural Gas |
| HeatingType | Forced Air |
| SizeInterior | 1100 - 1500 Sqft |
| Type | House |
| UtilityWater | Municipal Water |
Parking
| Attached Garage | |
| Garage |
Land
| Acreage | No |
| FenceType | Fenced Yard |
| LandAmenities | Place Of Worship, Public Transit, Schools, Park |
| Sewer | Sanitary Sewer |
| SizeDepth | 100 Ft |
| SizeFrontage | 32 Ft ,8 In |
| SizeIrregular | 32.7 X 100 Ft |
| SizeTotalText | 32.7 X 100 Ft|under 1/2 Acre |
Rooms
| Level | Type | Length | Width | Dimensions |
|---|---|---|---|---|
| Basement | Laundry Room | 3.21 m | 2.93 m | 3.21 m x 2.93 m |
| Main Level | Living Room | 8.06 m | 3.95 m | 8.06 m x 3.95 m |
| Main Level | Kitchen | 3.52 m | 3.08 m | 3.52 m x 3.08 m |
| Upper Level | Bedroom | 3.35 m | 2.63 m | 3.35 m x 2.63 m |
| Upper Level | Bedroom 2 | 4.41 m | 3.04 m | 4.41 m x 3.04 m |
| Upper Level | Bedroom 3 | 3.99 m | 2.48 m | 3.99 m x 2.48 m |
| Upper Level | Bathroom | Measurements not available |
Interested?
Contact us for more information
Noella Ingabire
Salesperson
2121 Lake Shore Blvd W #1
Toronto, Ontario M8V 4E9



















