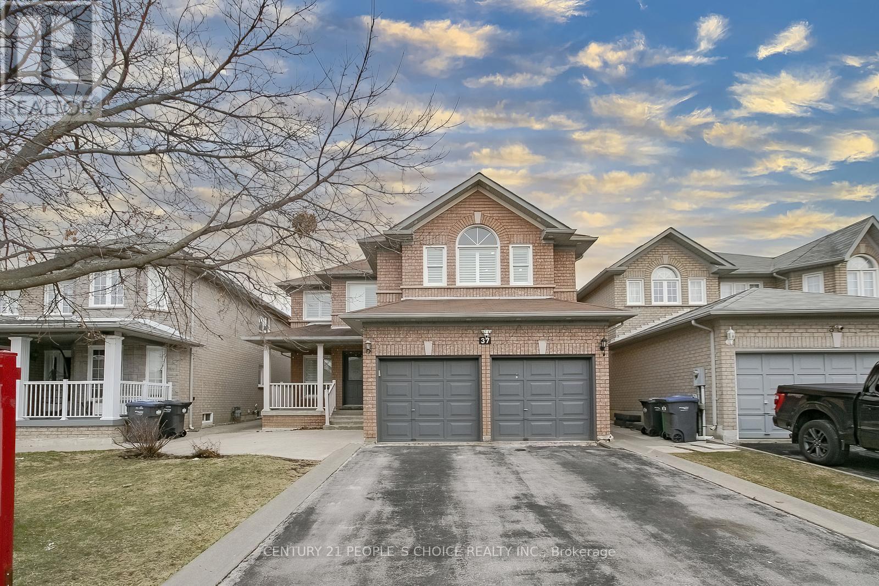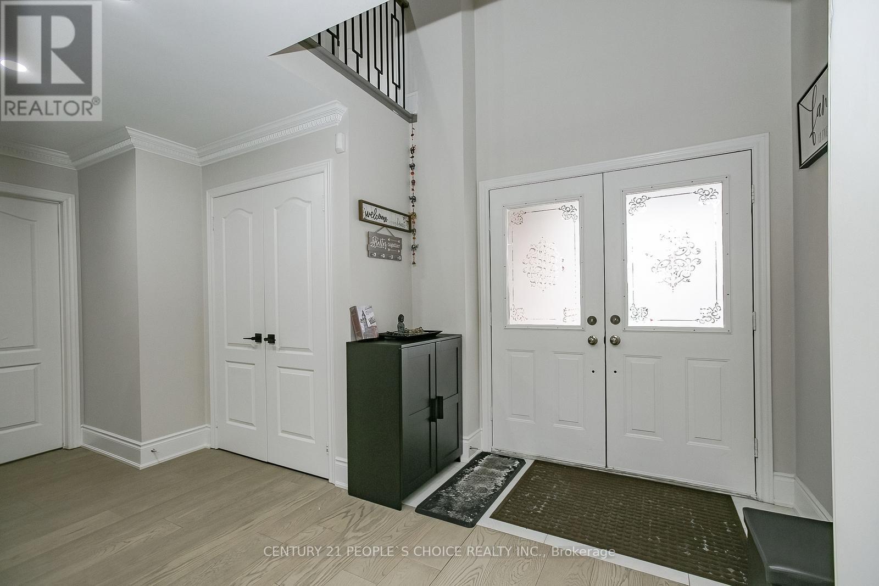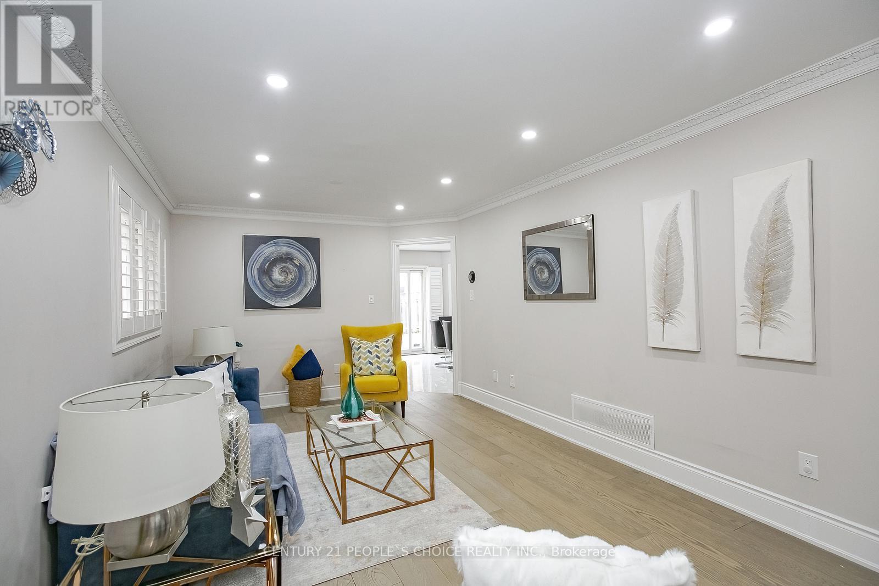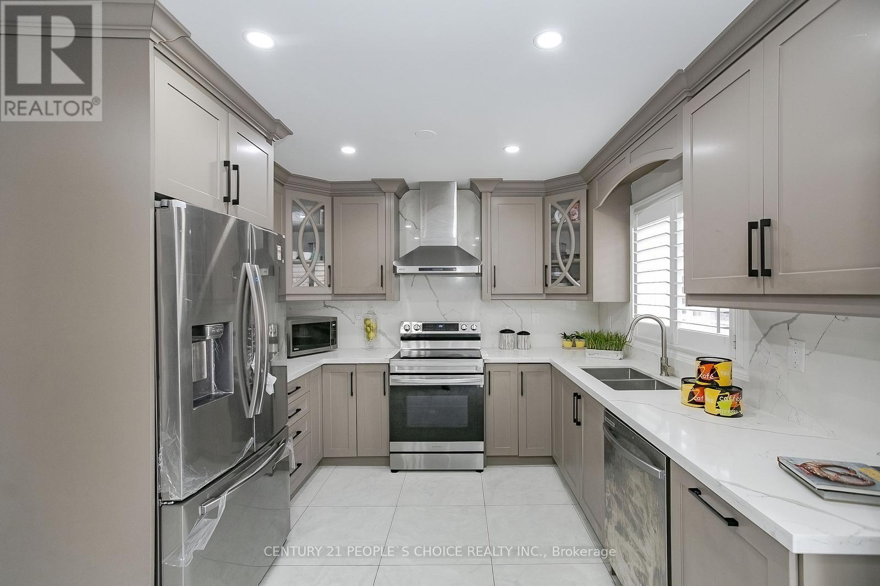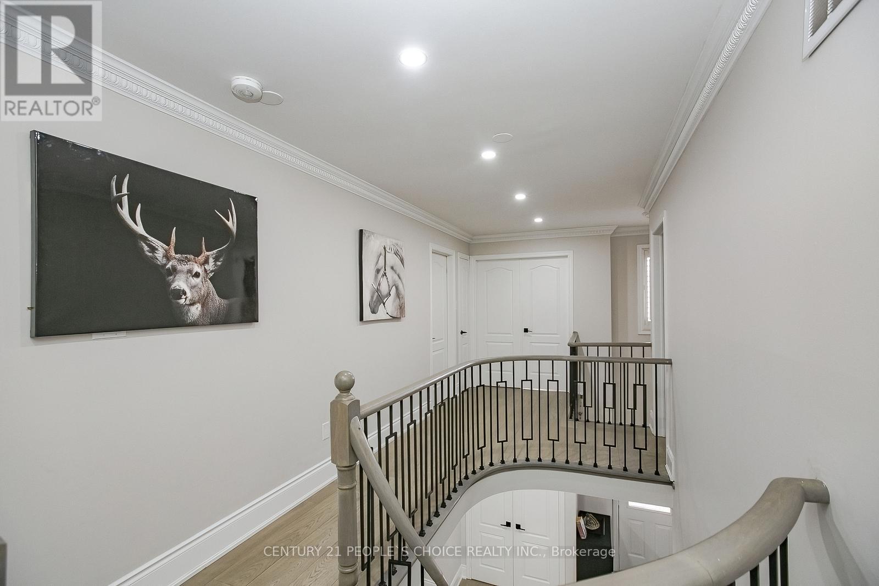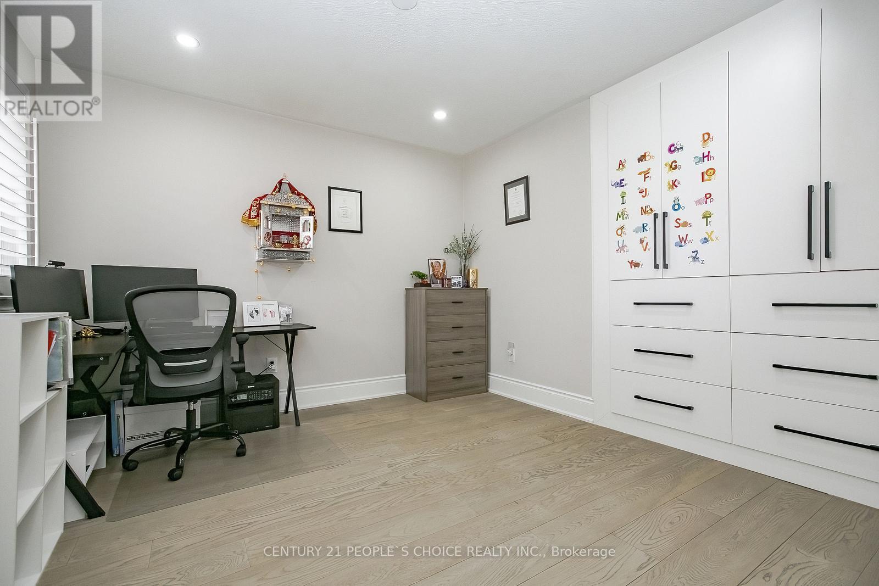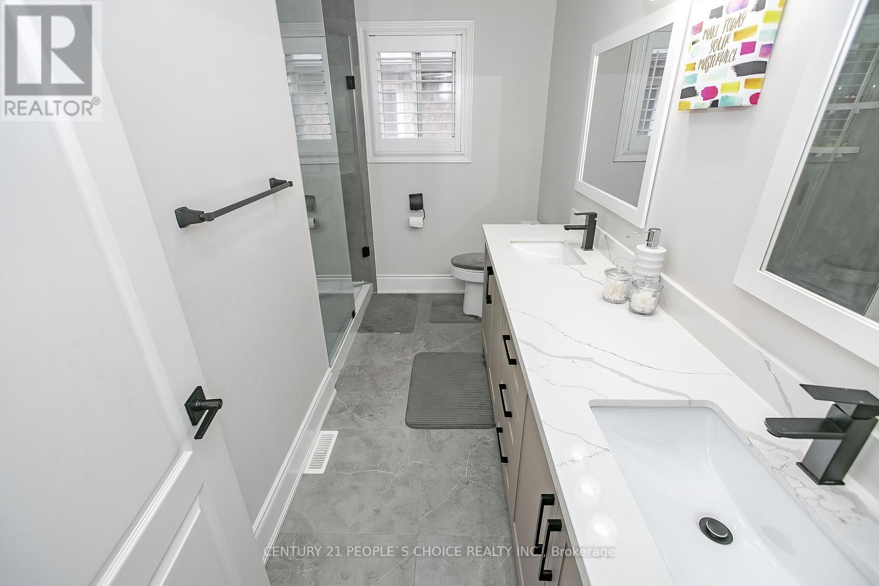245 West Beaver Creek Rd #9B
(289)317-1288
37 Deerglen Drive Brampton, Ontario L6R 1M3
6 Bedroom
4 Bathroom
2500 - 3000 sqft
Fireplace
Central Air Conditioning
Forced Air
$1,559,900
Welcome to this professionally renovated 4 + 2 Bdrm House at Prime Location Comes with 2 Bedroom LEGAL BASEMENT Apartment with massive living space. Very well kept showstopper home. Huge Primary Bedroom with a Large Walk-In Closet, Pot Lights, Hardwood Floors throughout. New Washrooms & Stunning Gourmet Kitchen with an amazing spacious backyard. Close to Highway 410, BRAMPTON CIVIC HOSPITAL, Schools, Soccer Centre, Parks and much more. (id:35762)
Property Details
| MLS® Number | W12063092 |
| Property Type | Single Family |
| Community Name | Sandringham-Wellington |
| AmenitiesNearBy | Public Transit |
| CommunityFeatures | Community Centre |
| ParkingSpaceTotal | 6 |
| ViewType | View |
Building
| BathroomTotal | 4 |
| BedroomsAboveGround | 4 |
| BedroomsBelowGround | 2 |
| BedroomsTotal | 6 |
| Age | 16 To 30 Years |
| Amenities | Fireplace(s) |
| Appliances | Water Meter, Dishwasher, Dryer, Stove, Washer, Refrigerator |
| BasementFeatures | Apartment In Basement, Separate Entrance |
| BasementType | N/a |
| ConstructionStyleAttachment | Detached |
| CoolingType | Central Air Conditioning |
| ExteriorFinish | Brick |
| FireplacePresent | Yes |
| FlooringType | Tile, Hardwood, Porcelain Tile |
| FoundationType | Concrete |
| HalfBathTotal | 1 |
| HeatingFuel | Natural Gas |
| HeatingType | Forced Air |
| StoriesTotal | 2 |
| SizeInterior | 2500 - 3000 Sqft |
| Type | House |
| UtilityWater | Municipal Water |
Parking
| Attached Garage | |
| Garage |
Land
| Acreage | No |
| LandAmenities | Public Transit |
| Sewer | Sanitary Sewer |
| SizeDepth | 105 Ft ,1 In |
| SizeFrontage | 41 Ft ,1 In |
| SizeIrregular | 41.1 X 105.1 Ft ; 2 Bdrm Legal Basement |
| SizeTotalText | 41.1 X 105.1 Ft ; 2 Bdrm Legal Basement |
| ZoningDescription | Residential |
Rooms
| Level | Type | Length | Width | Dimensions |
|---|---|---|---|---|
| Second Level | Primary Bedroom | 3.87 m | 5.97 m | 3.87 m x 5.97 m |
| Second Level | Bedroom 2 | 3.35 m | 4.41 m | 3.35 m x 4.41 m |
| Second Level | Bedroom 3 | 3.96 m | 5.36 m | 3.96 m x 5.36 m |
| Second Level | Bedroom 4 | 3.35 m | 3.07 m | 3.35 m x 3.07 m |
| Basement | Bedroom | 3.38 m | 3.26 m | 3.38 m x 3.26 m |
| Basement | Bedroom | 3.38 m | 5.33 m | 3.38 m x 5.33 m |
| Main Level | Laundry Room | 2.13 m | 1.67 m | 2.13 m x 1.67 m |
| Main Level | Living Room | 6.4 m | 3.04 m | 6.4 m x 3.04 m |
| Main Level | Dining Room | 6.4 m | 3.04 m | 6.4 m x 3.04 m |
| Main Level | Kitchen | 3.04 m | 3.04 m | 3.04 m x 3.04 m |
| Main Level | Eating Area | 4.87 m | 3.2 m | 4.87 m x 3.2 m |
| Main Level | Family Room | 5.48 m | 3.08 m | 5.48 m x 3.08 m |
Utilities
| Cable | Installed |
| Sewer | Installed |
Interested?
Contact us for more information
Jagwant Singh
Broker
Century 21 People's Choice Realty Inc.
1780 Albion Road Unit 2 & 3
Toronto, Ontario M9V 1C1
1780 Albion Road Unit 2 & 3
Toronto, Ontario M9V 1C1
Satpal Singh Gill
Salesperson
Century 21 People's Choice Realty Inc.
1780 Albion Road Unit 2 & 3
Toronto, Ontario M9V 1C1
1780 Albion Road Unit 2 & 3
Toronto, Ontario M9V 1C1

