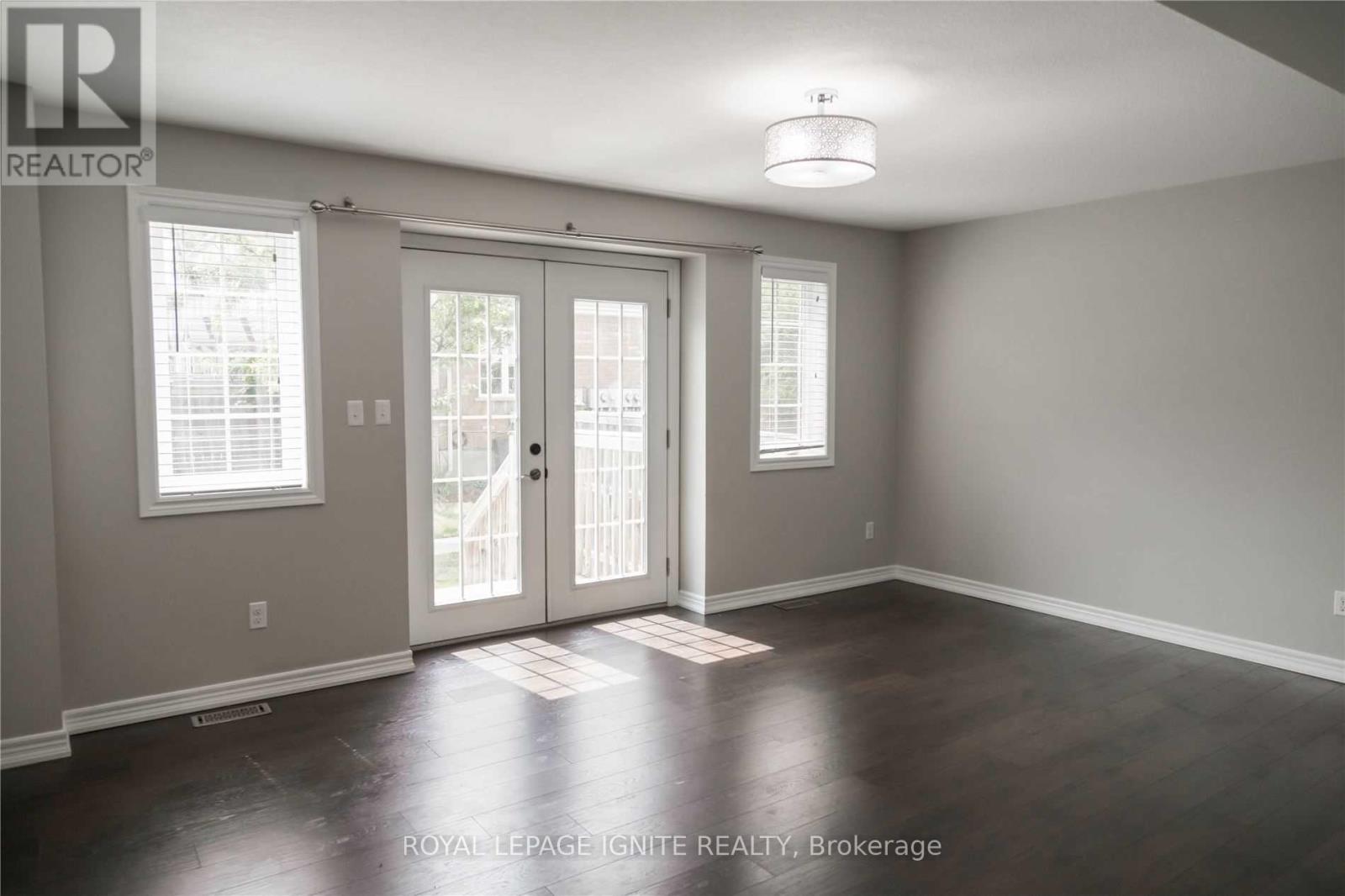245 West Beaver Creek Rd #9B
(289)317-1288
36b - 15 Carere Crescent Guelph, Ontario N1E 0K4
3 Bedroom
2 Bathroom
1200 - 1399 sqft
Central Air Conditioning
Forced Air
$2,950 Monthly
Welcome To This Bright & Stunning 3 Bedroom & 2 Washroom Stacked Condo Townhouse By The Lake. With 1303 sqft Of Open Concept Living Space, This Unit Features A Spacious Kitchen That Overlooks The Dining Area &Flows To The Living Area Nicely To A Large Family Room With Laminate Flooring & Plenty Of Natural Light. Includes 1 Outdoor Parking Space. Utilities are not included. (id:35762)
Property Details
| MLS® Number | X12093602 |
| Property Type | Single Family |
| Community Name | Victoria North |
| CommunityFeatures | Pet Restrictions |
| ParkingSpaceTotal | 1 |
Building
| BathroomTotal | 2 |
| BedroomsAboveGround | 3 |
| BedroomsTotal | 3 |
| Appliances | Dishwasher, Dryer, Microwave, Stove, Washer, Refrigerator |
| BasementDevelopment | Finished |
| BasementType | N/a (finished) |
| CoolingType | Central Air Conditioning |
| ExteriorFinish | Brick |
| HalfBathTotal | 1 |
| HeatingFuel | Natural Gas |
| HeatingType | Forced Air |
| SizeInterior | 1200 - 1399 Sqft |
| Type | Row / Townhouse |
Parking
| No Garage |
Land
| Acreage | No |
Rooms
| Level | Type | Length | Width | Dimensions |
|---|---|---|---|---|
| Lower Level | Primary Bedroom | 4.04 m | 2.84 m | 4.04 m x 2.84 m |
| Lower Level | Bedroom | 3.56 m | 2.44 m | 3.56 m x 2.44 m |
| Lower Level | Bedroom | 3.15 m | 2.49 m | 3.15 m x 2.49 m |
| Main Level | Kitchen | 5.64 m | 3.05 m | 5.64 m x 3.05 m |
| Main Level | Living Room | 5.28 m | 3.05 m | 5.28 m x 3.05 m |
Interested?
Contact us for more information
Gonjeev Mohan
Salesperson
Royal LePage Ignite Realty
D2 - 795 Milner Avenue
Toronto, Ontario M1B 3C3
D2 - 795 Milner Avenue
Toronto, Ontario M1B 3C3

















