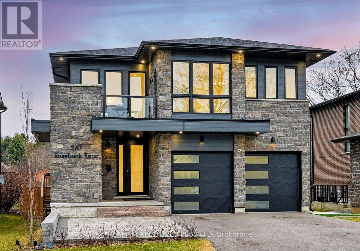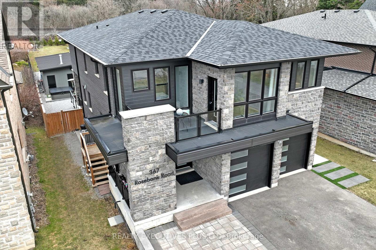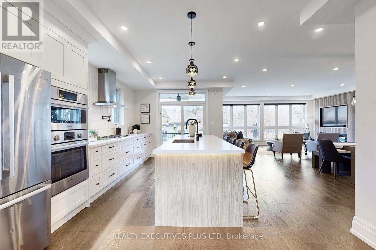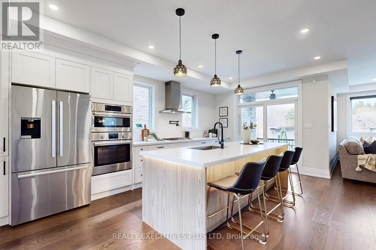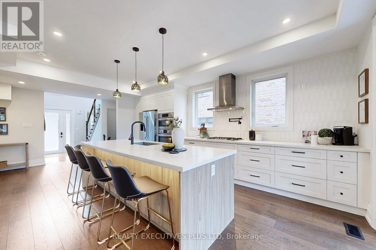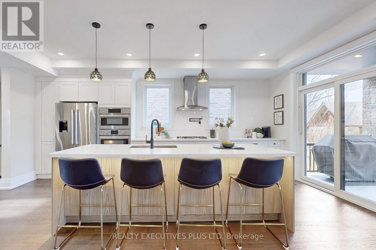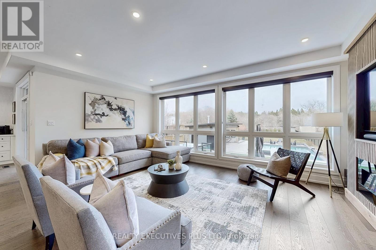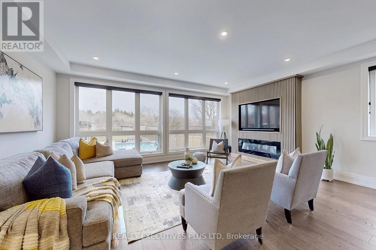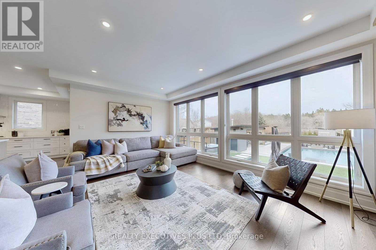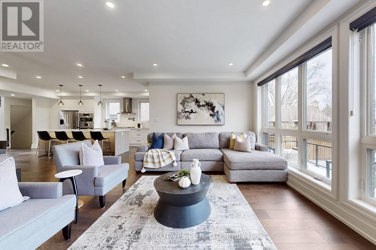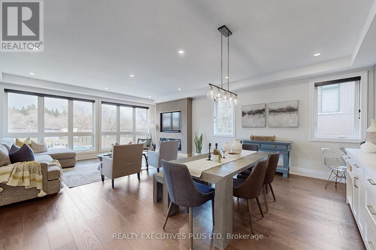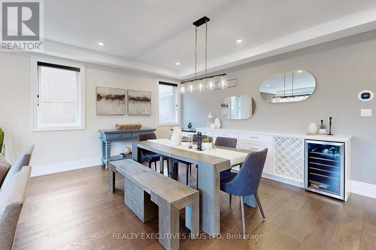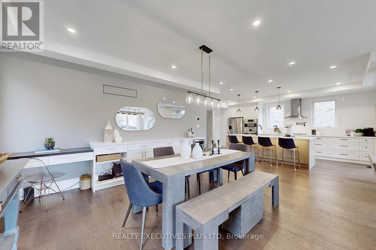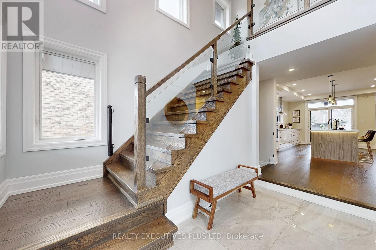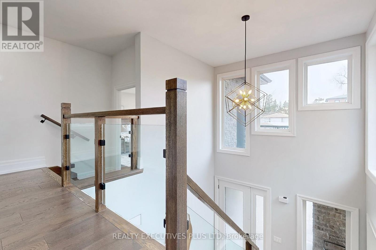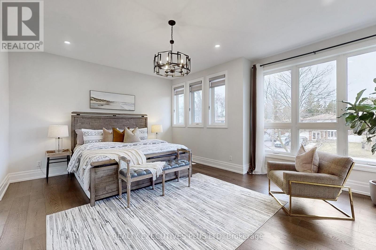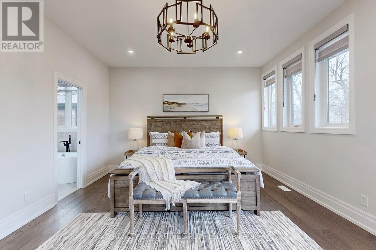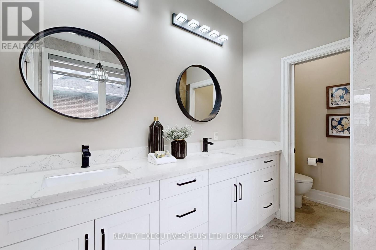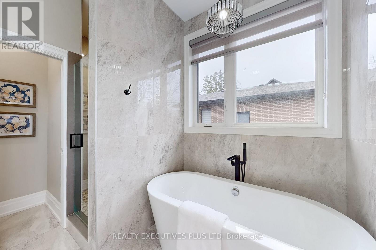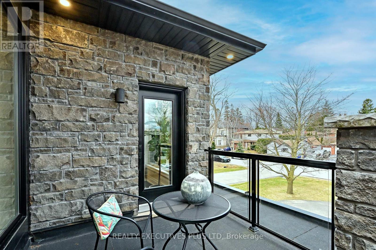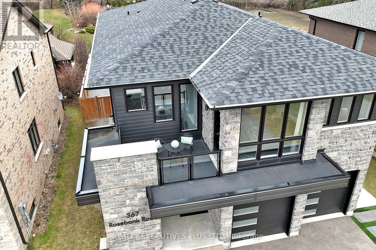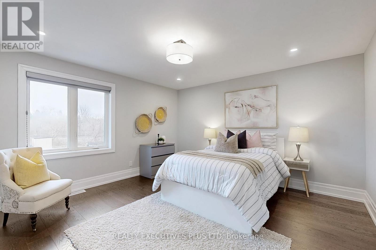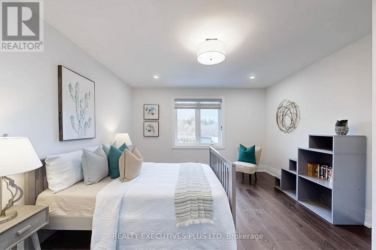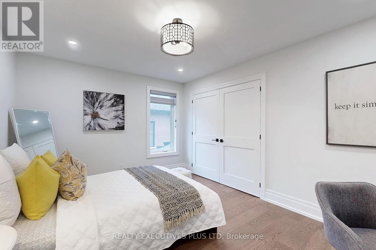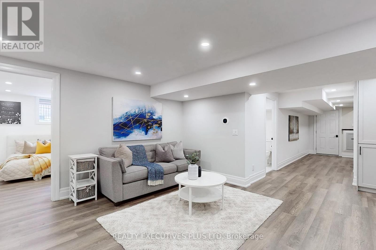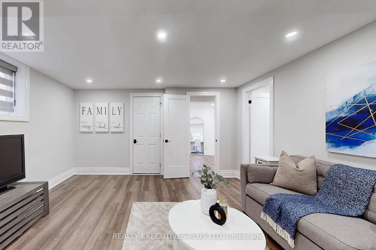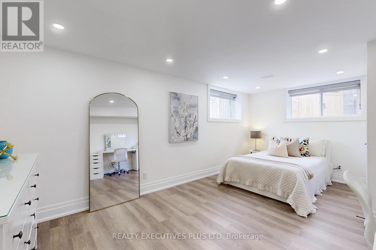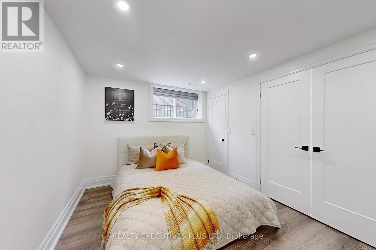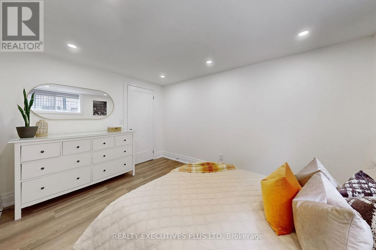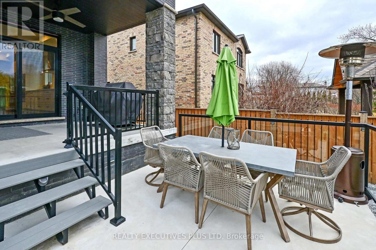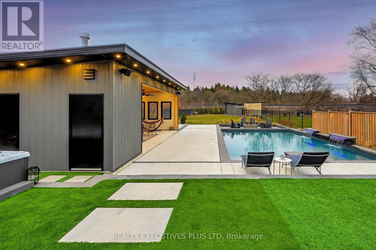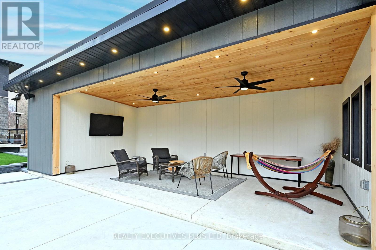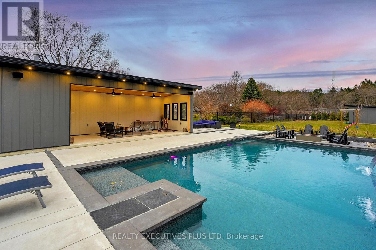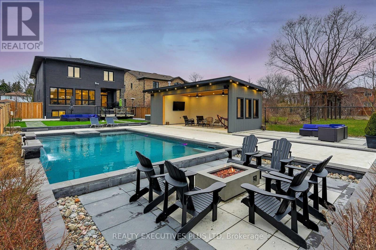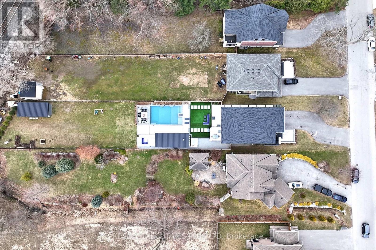367 Rosebank Road Pickering, Ontario L1W 2N3
$2,298,800
Stunning Custom-Built Luxury Home Nestled In a Highly Sought-After South Pickering Location!! Situated on an Exclusive Street Just Steps from the Beach and Scenic Nature Paths!! Boasting an Oversized 50FT X 370FT Deep Lot, this Exceptional Property Offers a Backyard Oasis Designed for Entertaining and Relaxation. Enjoy a Resort-Style Saltwater Pool Featuring Full Automation, Waterfalls, LED Lighting, Splashpad, and Built-In Seating, Alongside a 7-Seater Hot Tub and Sunken Gas Fire Pit Area. The 12FT X 32FT Outdoor Cabana Includes a Bathroom, Interior/Exterior Recessed Lighting, Flat Screen TV, and Premium Sound System! The Multi-Tiered Patio with Custom Glass Railings, Low Maintenance Astro Turf, Interlocking, Concrete Work, and Extensive Landscaping create a true Outdoor Retreat!! An Additional 12FT X 32FT Workshop / Shed with Garage and Man Doors adds Exceptional Storage and Organization. Inside, the Home Offers 9FT Ceilings on the Main Floor and a Grand Open-to-Above Foyer. Triple Pane Modern Windows Flood the Space with Natural Light. The Engineered Hardwood Floors Lead you through an Open Concept Living Space Featuring a Gourmet Kitchen with Large Island, Gas Cooktop, Built-In Ovens, Pot Filler, and Walk-In Pantry. The Family Room Includes a Sleek Linear Electric Fireplace and Walkout to a Covered Patio. A Dry Bar with Bar Fridge and Console Desk add to the Functional Elegance. A Grand Modern Staircase with Glass Railings Leads to Upstairs which Offers 4 Bedrooms with Custom Closet Built-Ins, Heated Floors In Two Baths, a Beautiful Large Balcony Off the Primary Suite, and a 2nd Floor Laundry Room. The Finished Basement with Separate Entrance Includes a Wet Bar/Kitchenette, Bright Egress Windows, 2 Bedrooms, 3PC Bath, 2nd Laundry, 2 Cold Storage Rooms, And In-Law Suite Potential. Complete with a Tastefully Finished Garage Space Featuring Epoxy Flooring, This Home Blends Luxury, Functionality, and Style In One of Pickerings Most Desirable Locations. (id:35762)
Property Details
| MLS® Number | E12070887 |
| Property Type | Single Family |
| Neigbourhood | Rosebank Station |
| Community Name | Rosebank |
| AmenitiesNearBy | Beach, Park |
| Features | Wooded Area, Irregular Lot Size, Ravine, Flat Site, Carpet Free, In-law Suite |
| ParkingSpaceTotal | 8 |
| PoolFeatures | Salt Water Pool |
| PoolType | Inground Pool |
| Structure | Patio(s), Porch, Drive Shed, Outbuilding |
Building
| BathroomTotal | 5 |
| BedroomsAboveGround | 4 |
| BedroomsBelowGround | 2 |
| BedroomsTotal | 6 |
| Age | 0 To 5 Years |
| Amenities | Fireplace(s) |
| Appliances | Hot Tub, Water Heater, Water Meter, Oven - Built-in, Garage Door Opener Remote(s), Blinds, Cooktop, Dishwasher, Dryer, Microwave, Oven, Washer, Window Coverings, Refrigerator |
| BasementDevelopment | Finished |
| BasementFeatures | Separate Entrance |
| BasementType | N/a (finished) |
| ConstructionStyleAttachment | Detached |
| CoolingType | Central Air Conditioning, Ventilation System, Air Exchanger |
| ExteriorFinish | Brick, Stone |
| FireProtection | Smoke Detectors |
| FireplacePresent | Yes |
| FireplaceTotal | 1 |
| FlooringType | Hardwood |
| FoundationType | Poured Concrete |
| HalfBathTotal | 2 |
| HeatingFuel | Natural Gas |
| HeatingType | Forced Air |
| StoriesTotal | 2 |
| SizeInterior | 2500 - 3000 Sqft |
| Type | House |
| UtilityWater | Municipal Water |
Parking
| Garage |
Land
| Acreage | No |
| FenceType | Fenced Yard |
| LandAmenities | Beach, Park |
| LandscapeFeatures | Landscaped |
| Sewer | Sanitary Sewer |
| SizeDepth | 372 Ft ,10 In |
| SizeFrontage | 49 Ft ,10 In |
| SizeIrregular | 49.9 X 372.9 Ft ; Irregular 344.07 Ft South Side Depth |
| SizeTotalText | 49.9 X 372.9 Ft ; Irregular 344.07 Ft South Side Depth |
| SurfaceWater | River/stream |
Rooms
| Level | Type | Length | Width | Dimensions |
|---|---|---|---|---|
| Second Level | Primary Bedroom | 5.82 m | 4.72 m | 5.82 m x 4.72 m |
| Second Level | Bedroom 2 | 4.39 m | 4.27 m | 4.39 m x 4.27 m |
| Second Level | Bedroom 3 | 4.55 m | 3.91 m | 4.55 m x 3.91 m |
| Second Level | Bedroom 4 | 4.39 m | 3.33 m | 4.39 m x 3.33 m |
| Basement | Bedroom | 3.96 m | 2.9 m | 3.96 m x 2.9 m |
| Basement | Family Room | 5.87 m | 4.78 m | 5.87 m x 4.78 m |
| Basement | Bedroom | 5.51 m | 3.38 m | 5.51 m x 3.38 m |
| Main Level | Kitchen | 6.02 m | 3.33 m | 6.02 m x 3.33 m |
| Main Level | Living Room | 7.77 m | 5.69 m | 7.77 m x 5.69 m |
| Main Level | Dining Room | 7.77 m | 5.69 m | 7.77 m x 5.69 m |
https://www.realtor.ca/real-estate/28140794/367-rosebank-road-pickering-rosebank-rosebank
Interested?
Contact us for more information
Robert Mario Khan
Salesperson
450 Rhodes Ave
Toronto, Ontario M4L 3A5

