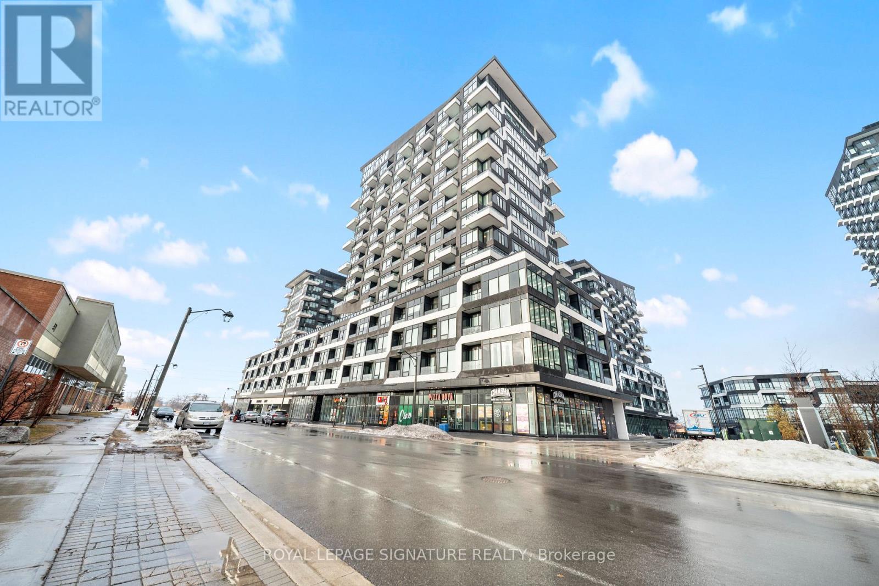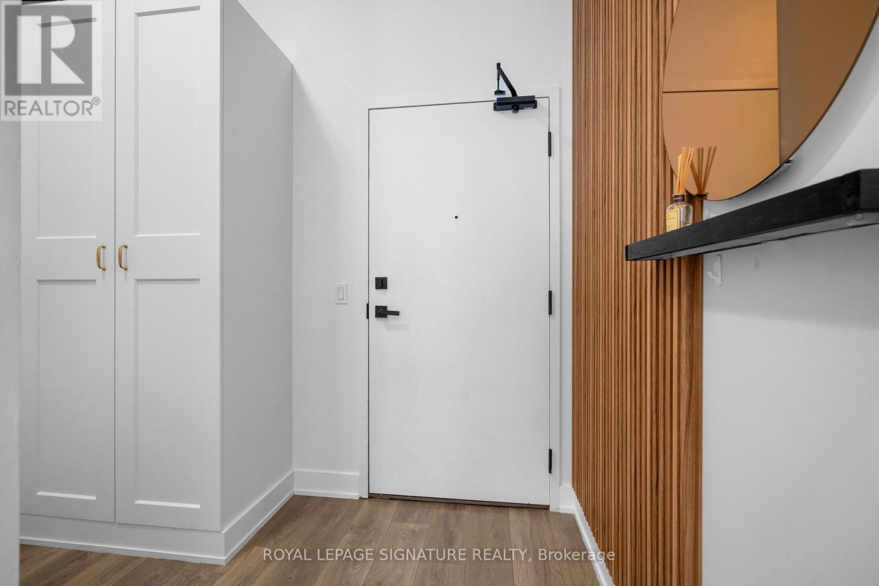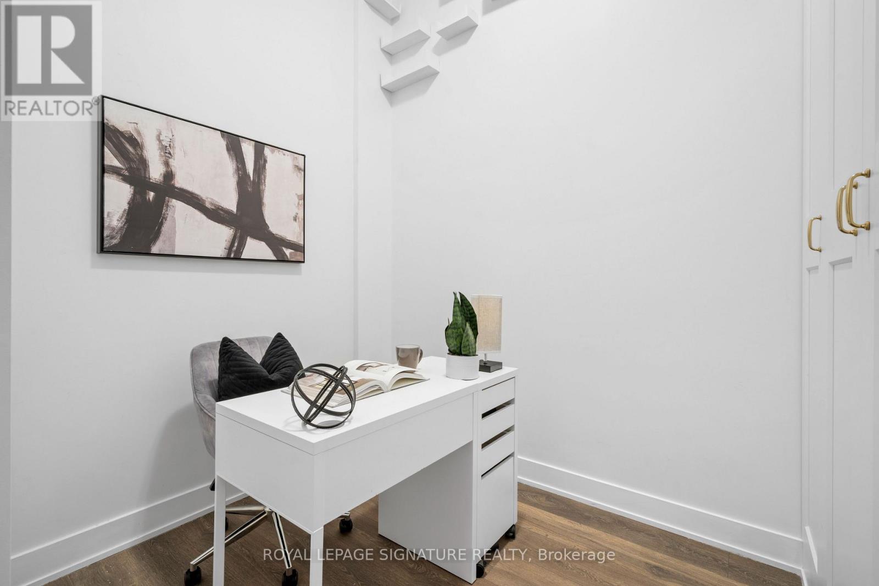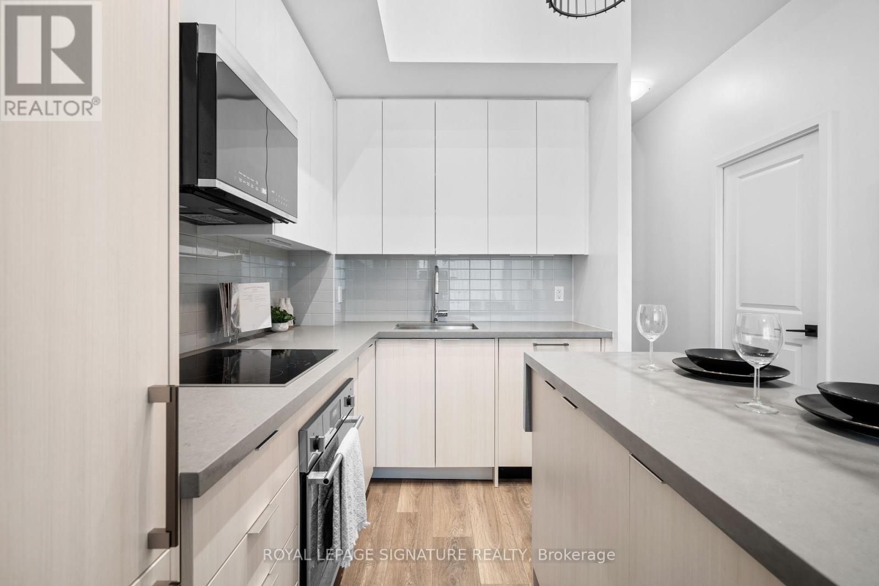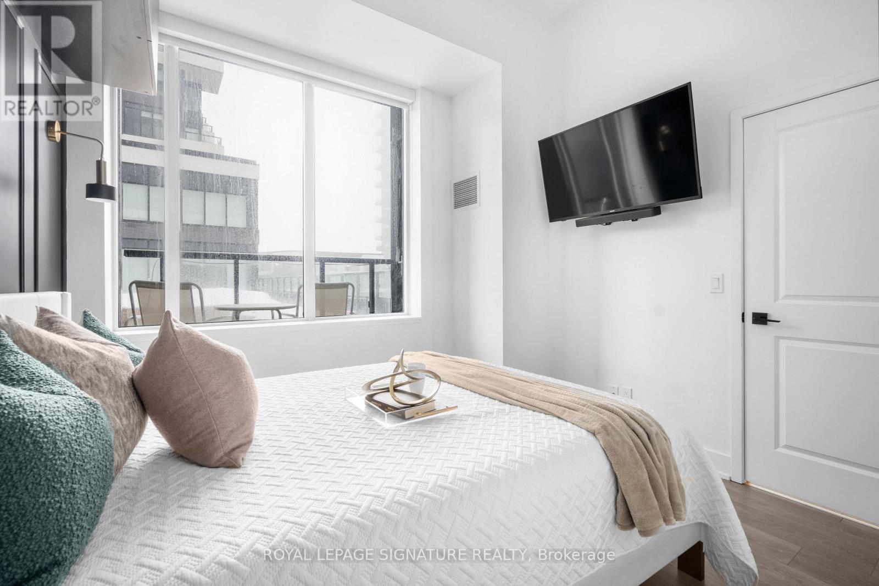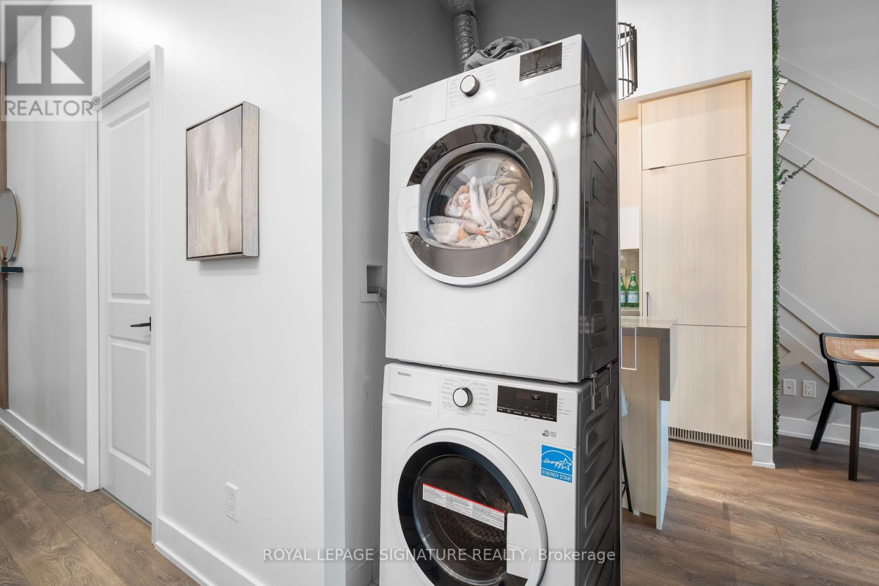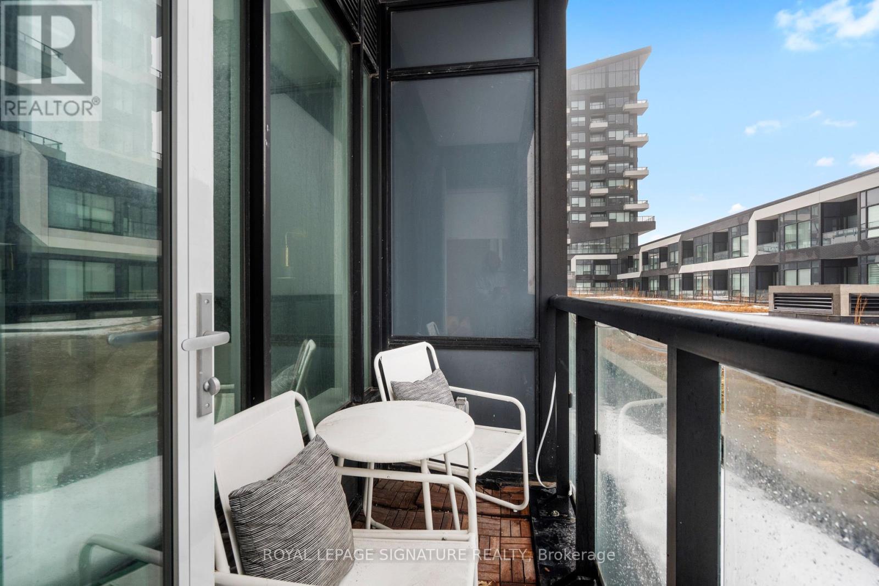367 - 2481 Taunton Road Oakville, Ontario L6H 3R7
$538,800Maintenance, Heat, Common Area Maintenance, Insurance, Parking
$560 Monthly
Maintenance, Heat, Common Area Maintenance, Insurance, Parking
$560 MonthlyWelcome home! This stunning and spacious 1 BR + Den condo offers 675 sq. ft. of beautifully upgraded interior space, plus an additional 30 sq. ft. balcony overlooking the lush rooftop gardens a perfect place to unwind. Step inside to soaring 11-ft ceilings and custom renovations such as the feature walls in both the living and bedrooms & incredible light fixtures that elevate this suite to a new level of sophistication. The contemporary kitchen boasts quartz countertops, upgraded paneled stainless steel appliances, and a sleek, thicker 2 countertop ideal for cooking and entertaining. Recent upgrades include frameless mirror bypass doors, modern roll blinds with blackout in the bedroom, upgraded interior doors, and a front-loading washer/dryer. The unit also offers a generous Den space that fits a single bed and was used as a bedroom. Freshly painted and move-in ready, this suite also includes a locker and underground parking space. Beyond your front door, indulge in resort-style amenities, including a seasonal outdoor pool, state-of-the-art gym, yoga studio, sauna, pet wash station, party/meeting rooms, a theatre, wine-tasting room, ping pong room, kids playroom, and more! Located in an unbeatable location, you're steps from Walmart, Superstore, LCBO, restaurants, shops, and public transit right at your doorstep. Don't miss this opportunity! (id:35762)
Property Details
| MLS® Number | W12187488 |
| Property Type | Single Family |
| Community Name | 1015 - RO River Oaks |
| CommunityFeatures | Pet Restrictions |
| Features | Balcony, In Suite Laundry |
| ParkingSpaceTotal | 1 |
| PoolType | Outdoor Pool |
Building
| BathroomTotal | 1 |
| BedroomsAboveGround | 1 |
| BedroomsBelowGround | 1 |
| BedroomsTotal | 2 |
| Amenities | Party Room, Recreation Centre, Storage - Locker, Security/concierge |
| Appliances | All, Dryer, Washer, Window Coverings |
| CoolingType | Central Air Conditioning |
| ExteriorFinish | Brick |
| HeatingFuel | Natural Gas |
| HeatingType | Forced Air |
| SizeInterior | 600 - 699 Sqft |
| Type | Apartment |
Parking
| No Garage |
Land
| Acreage | No |
Rooms
| Level | Type | Length | Width | Dimensions |
|---|---|---|---|---|
| Flat | Kitchen | 3.36 m | 2.36 m | 3.36 m x 2.36 m |
| Flat | Living Room | 4.01 m | 2.85 m | 4.01 m x 2.85 m |
| Flat | Primary Bedroom | 2.99 m | 2.9 m | 2.99 m x 2.9 m |
| Flat | Den | 3.05 m | 2.1 m | 3.05 m x 2.1 m |
| Flat | Other | 1.89 m | 1.59 m | 1.89 m x 1.59 m |
Interested?
Contact us for more information
Danilo Martinez
Salesperson
495 Wellington St W #100
Toronto, Ontario M5V 1G1


