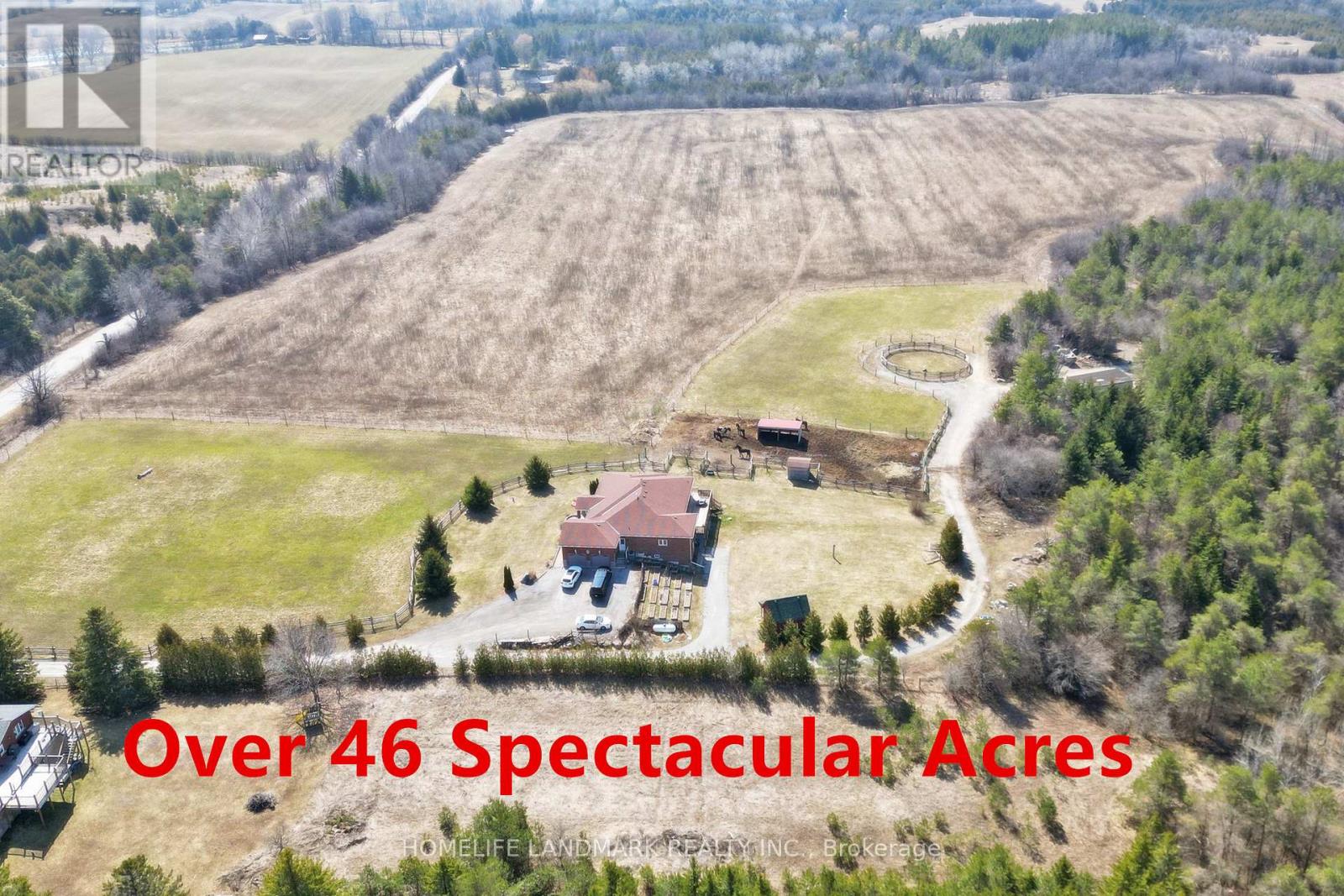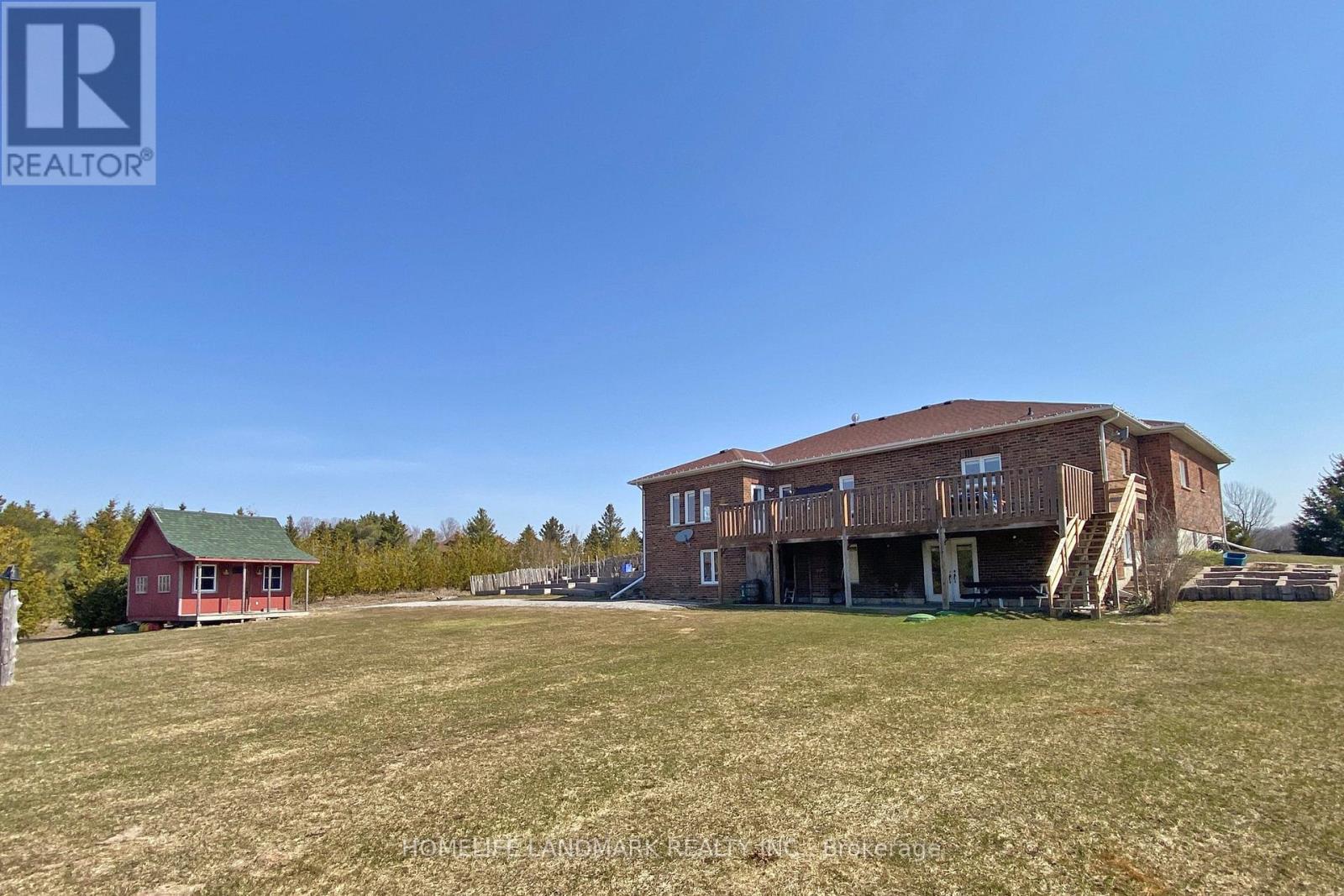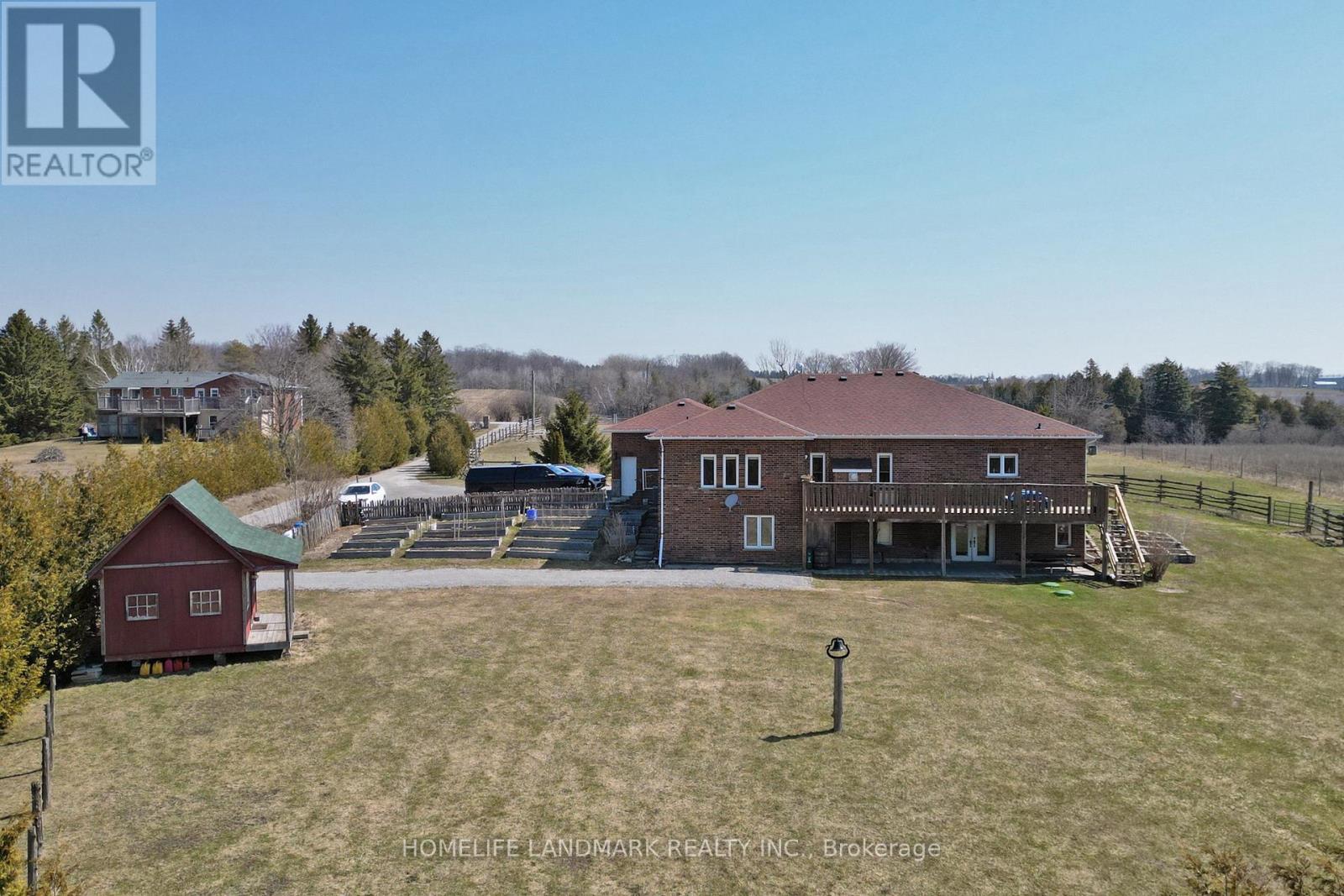3668 Harmony Road W Oshawa, Ontario L1H 8L7
$2,800,000
Stunning detached house nestled on over 46 acres of lush, workable farmland, offering both tranquility and convenience with 2 address numbers. This exquisite property is strategically located near Highway 407, providing easy access to urban amenities while maintaining a serene rural atmosphere.Custom Built 3+2 Bedrooms Bungalow W/Walkout Basement Located On Harmony Street N With workable farm land, Pond, Apple Trees & Spring; Huge Deck Overlooking Ravine; Spent $$$$ Upgrading In New Roof, New Furnace, New Ac; Surrounded By Picturing Farmland, Enjoy Country Living With All Of The Conveniences, Close To Community Centre, Shopping Mall. Just 10 Mins To All Amenities & Only 3 Minutes To The 407! Great Investment Opportunity With So Much Potential! (id:35762)
Property Details
| MLS® Number | E12090970 |
| Property Type | Single Family |
| Community Name | Rural Oshawa |
| Features | Wooded Area, Ravine, Country Residential |
| ParkingSpaceTotal | 14 |
Building
| BathroomTotal | 4 |
| BedroomsAboveGround | 3 |
| BedroomsBelowGround | 2 |
| BedroomsTotal | 5 |
| Appliances | Dishwasher, Dryer, Stove, Washer, Window Coverings, Refrigerator |
| ArchitecturalStyle | Bungalow |
| BasementDevelopment | Finished |
| BasementFeatures | Walk Out |
| BasementType | N/a (finished) |
| CoolingType | Central Air Conditioning |
| ExteriorFinish | Brick |
| FireplacePresent | Yes |
| FlooringType | Hardwood, Ceramic |
| FoundationType | Concrete |
| HalfBathTotal | 1 |
| HeatingFuel | Propane |
| HeatingType | Forced Air |
| StoriesTotal | 1 |
| SizeInterior | 2500 - 3000 Sqft |
| Type | House |
Parking
| Attached Garage | |
| Garage |
Land
| Acreage | Yes |
| Sewer | Septic System |
| SizeDepth | 1316 Ft ,4 In |
| SizeFrontage | 1528 Ft ,6 In |
| SizeIrregular | 1528.5 X 1316.4 Ft |
| SizeTotalText | 1528.5 X 1316.4 Ft|25 - 50 Acres |
Rooms
| Level | Type | Length | Width | Dimensions |
|---|---|---|---|---|
| Basement | Bedroom 4 | 5.4 m | 3.38 m | 5.4 m x 3.38 m |
| Basement | Great Room | 11.25 m | 5.8 m | 11.25 m x 5.8 m |
| Main Level | Living Room | 4.05 m | 3.4 m | 4.05 m x 3.4 m |
| Main Level | Dining Room | 4.2 m | 3.9 m | 4.2 m x 3.9 m |
| Main Level | Kitchen | 5.6 m | 3.6 m | 5.6 m x 3.6 m |
| Main Level | Eating Area | 5.6 m | 3.6 m | 5.6 m x 3.6 m |
| Main Level | Family Room | 6.08 m | 4.4 m | 6.08 m x 4.4 m |
| Main Level | Primary Bedroom | 6.1 m | 3.5 m | 6.1 m x 3.5 m |
| Main Level | Bedroom 2 | 4 m | 3.3 m | 4 m x 3.3 m |
| Main Level | Bedroom 3 | 4 m | 3.3 m | 4 m x 3.3 m |
Utilities
| Cable | Available |
| Electricity | Installed |
https://www.realtor.ca/real-estate/28186553/3668-harmony-road-w-oshawa-rural-oshawa
Interested?
Contact us for more information
Sophie Jiang
Salesperson
7240 Woodbine Ave Unit 103
Markham, Ontario L3R 1A4













