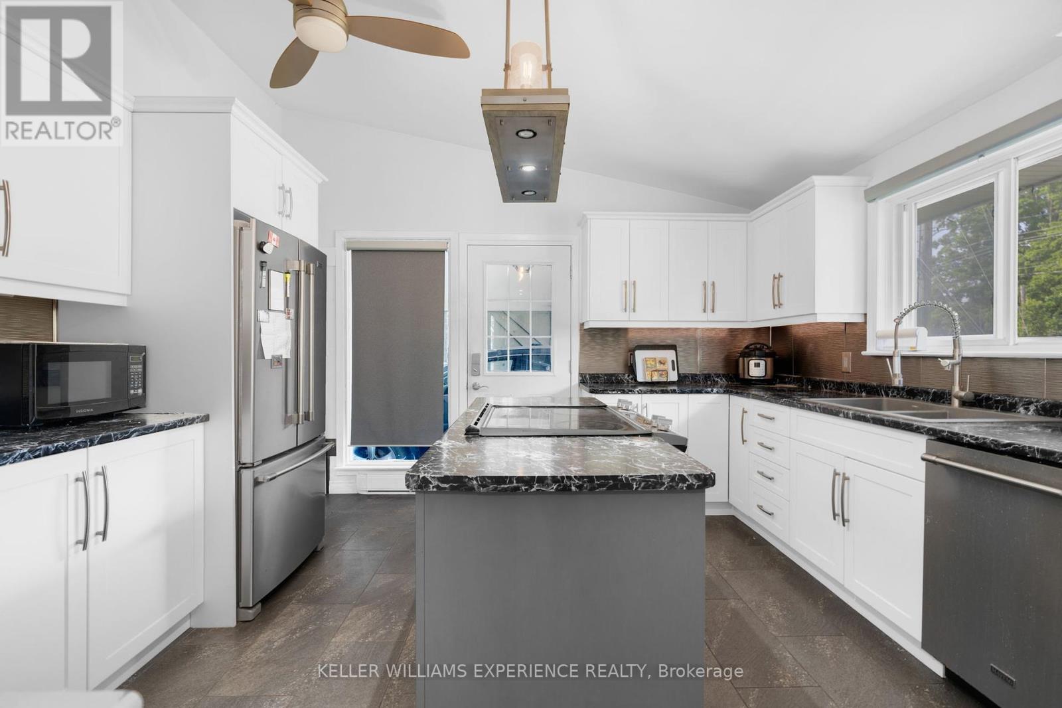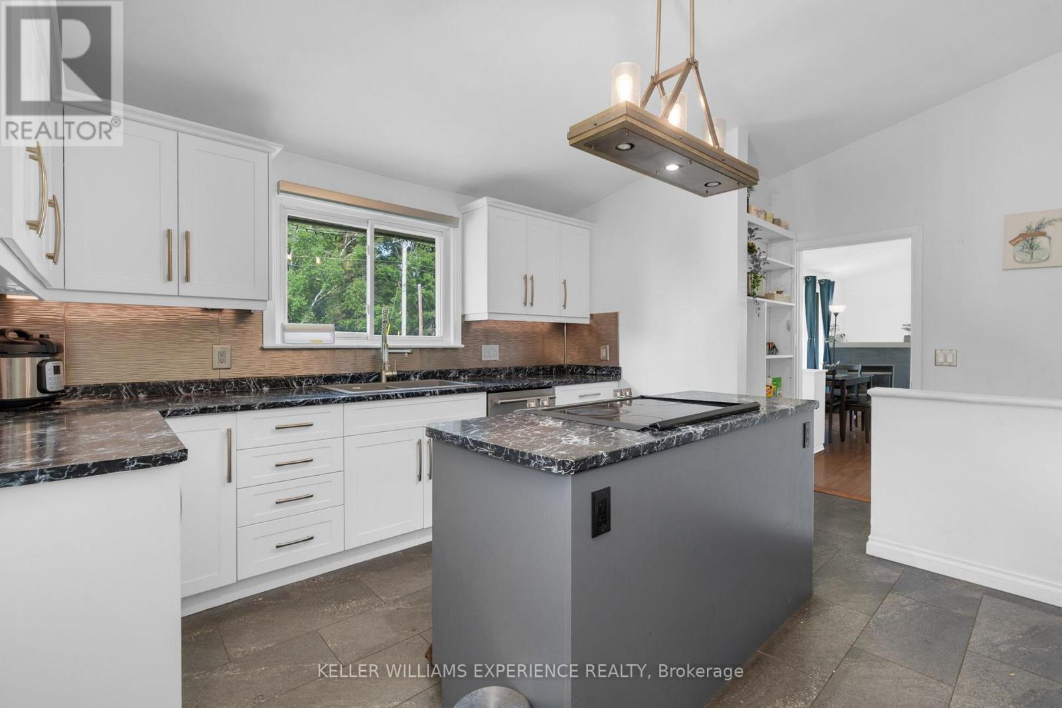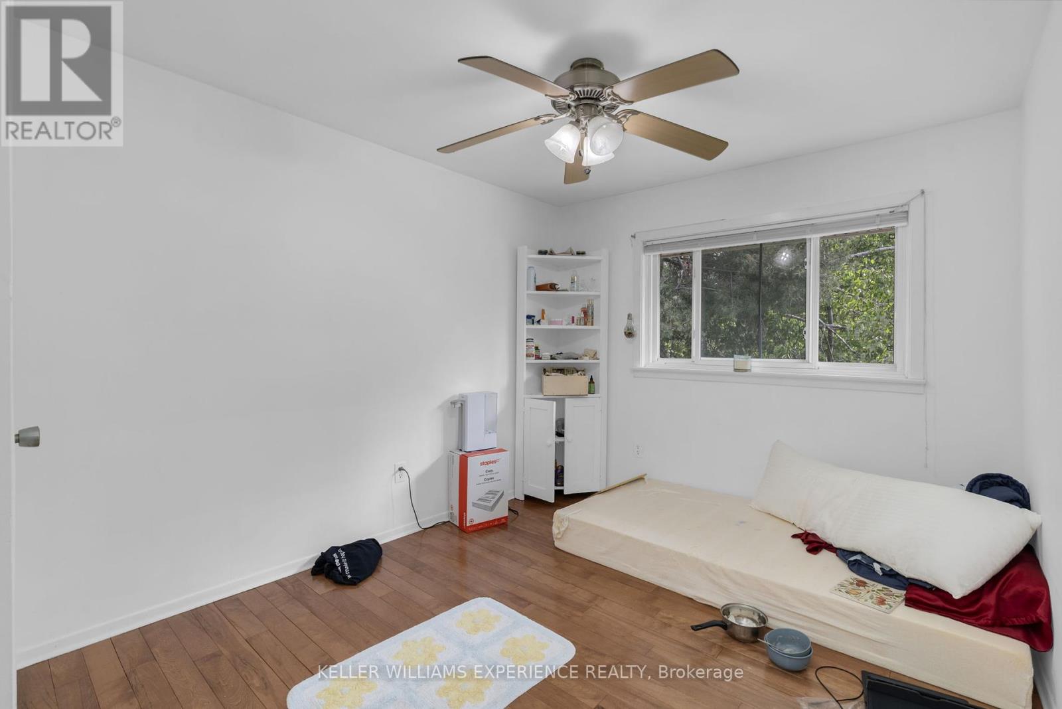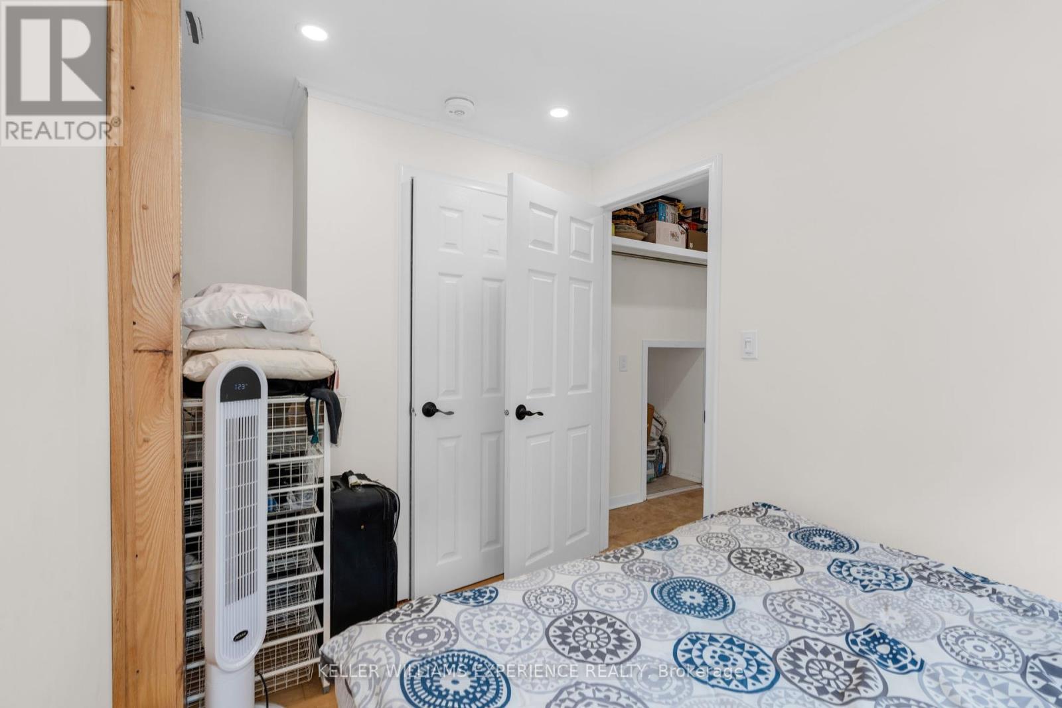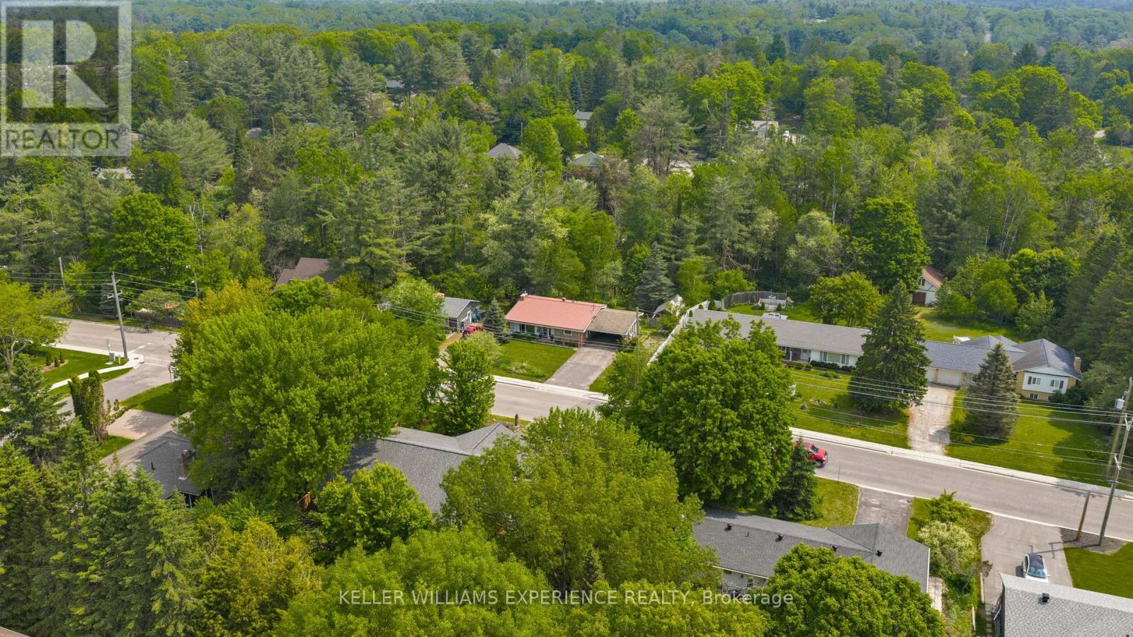365 Wellington Street N Bracebridge, Ontario P1L 1B6
$664,900
Welcome to this delightful 3-bedroom back split located in the heart of Bracebridge, offering comfort, space, and versatility in one of Muskoka's most desirable communities. Step inside to find a spacious kitchen perfect for family meals and entertaining, with plenty of counter space and natural light. The layout flows into a cozy living area, ideal for relaxing or hosting guests. The finished basement features a separate in-law suite, providing a private space for extended family or guests. Whether you're looking for multigenerational living or an investment opportunity, this home has the flexibility to suit your needs. Outside, enjoy a large yard perfect for kids, pets, gardening, or simply soaking in the peaceful surroundings. Located close to downtown Bracebridge, you'll love being just minutes from local shops, restaurants, golf courses, schools, and scenic spots like nearby waterfalls and walking trails. This home offers the best of small-town charm and convenience in a natural setting ideal for families, retirees, or anyone seeking a relaxed Muskoka lifestyle. Dont miss this opportunity to own a versatile, well-located home in beautiful Bracebridge! (id:35762)
Property Details
| MLS® Number | X12202038 |
| Property Type | Single Family |
| Community Name | Macaulay |
| Features | In-law Suite |
| ParkingSpaceTotal | 10 |
Building
| BathroomTotal | 2 |
| BedroomsAboveGround | 3 |
| BedroomsBelowGround | 1 |
| BedroomsTotal | 4 |
| Amenities | Fireplace(s) |
| Appliances | Dishwasher, Dryer, Stove, Washer, Refrigerator |
| BasementDevelopment | Unfinished |
| BasementType | Partial (unfinished) |
| ConstructionStyleAttachment | Detached |
| ConstructionStyleSplitLevel | Backsplit |
| CoolingType | Wall Unit |
| ExteriorFinish | Brick, Stone |
| FireplacePresent | Yes |
| FlooringType | Hardwood |
| FoundationType | Block, Concrete |
| HeatingFuel | Natural Gas |
| HeatingType | Baseboard Heaters |
| SizeInterior | 1100 - 1500 Sqft |
| Type | House |
| UtilityWater | Municipal Water |
Parking
| Carport | |
| No Garage |
Land
| Acreage | No |
| Sewer | Sanitary Sewer |
| SizeDepth | 174 Ft |
| SizeFrontage | 85 Ft |
| SizeIrregular | 85 X 174 Ft |
| SizeTotalText | 85 X 174 Ft |
Rooms
| Level | Type | Length | Width | Dimensions |
|---|---|---|---|---|
| Flat | Living Room | 6.25 m | 3.81 m | 6.25 m x 3.81 m |
| Flat | Kitchen | 4.6 m | 4.11 m | 4.6 m x 4.11 m |
| Lower Level | Great Room | 7.32 m | 3.81 m | 7.32 m x 3.81 m |
| Lower Level | Bedroom 4 | 3.28 m | 1.88 m | 3.28 m x 1.88 m |
| Upper Level | Primary Bedroom | 3.81 m | 3.28 m | 3.81 m x 3.28 m |
| Upper Level | Bedroom 2 | 3.71 m | 2.49 m | 3.71 m x 2.49 m |
| Upper Level | Bedroom 3 | 2.69 m | 2.49 m | 2.69 m x 2.49 m |
https://www.realtor.ca/real-estate/28428912/365-wellington-street-n-bracebridge-macaulay-macaulay
Interested?
Contact us for more information
Matthew Petrovich
Salesperson
516 Bryne Drive, Unit I, 105898
Barrie, Ontario L4N 9P6


