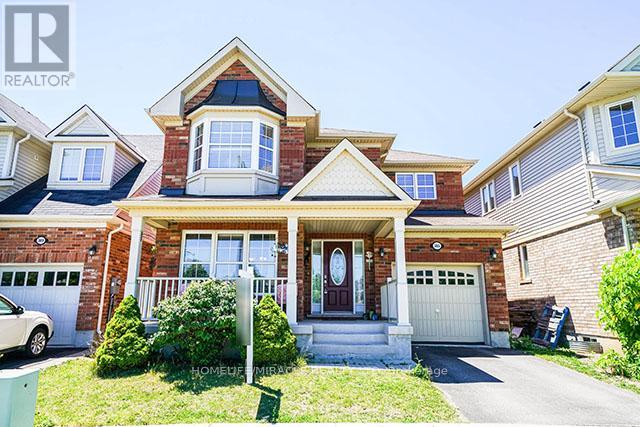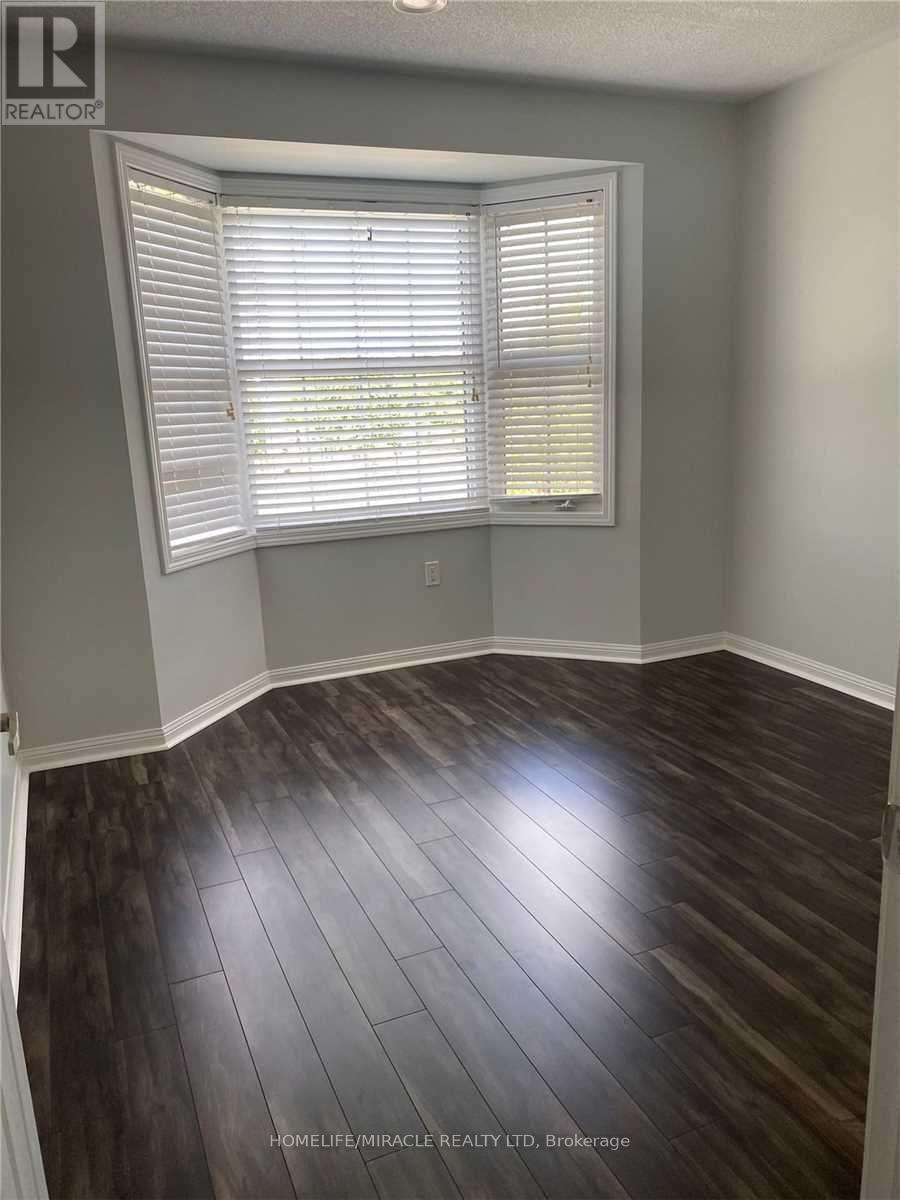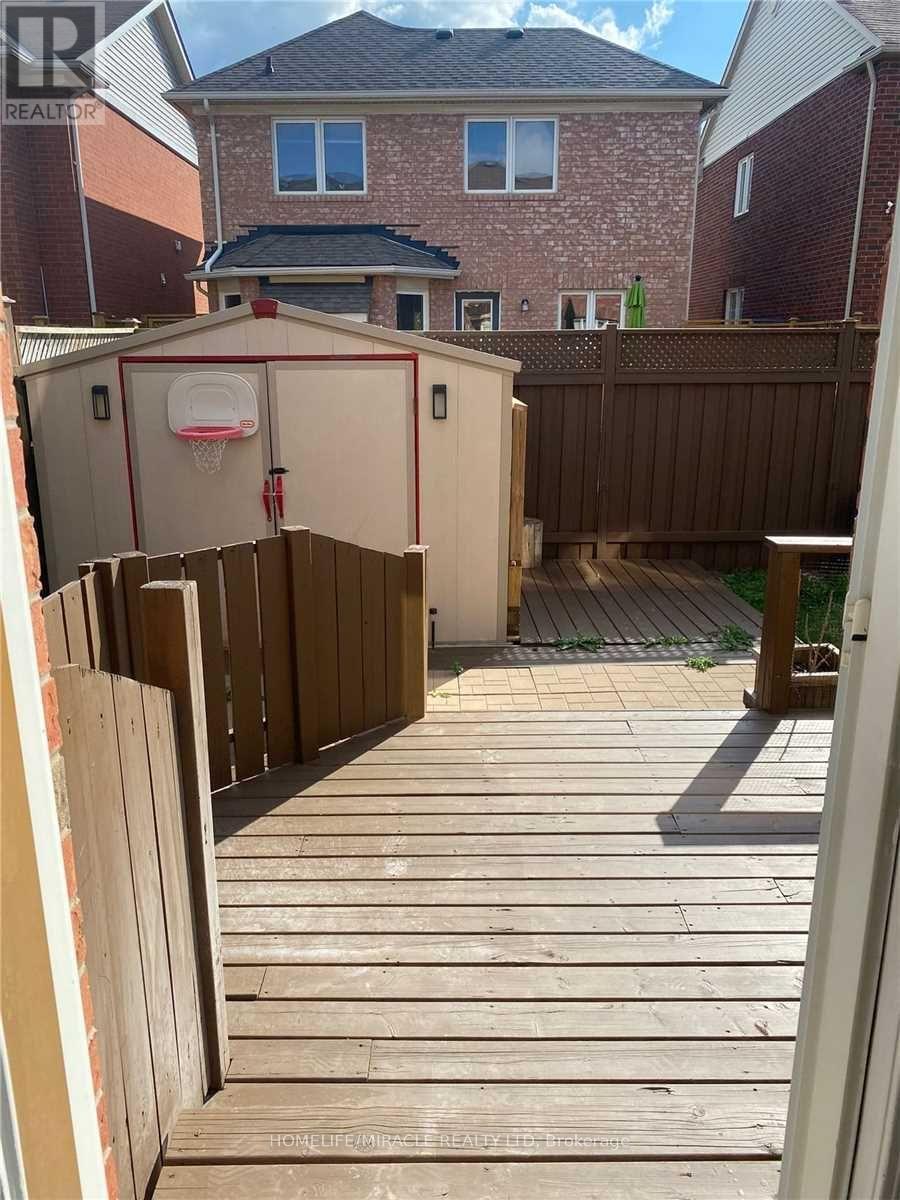365 Ware Crescent Milton, Ontario L9T 0N2
$3,400 Monthly
Entire home including finished basement for lease, Detached Home With No Carpet & Finished Basement With Fenced Backyard, New Floors On Both Levels, 4+2 Bedrooms , 3+1 Washroom , En Suite Bathroom, Walk In Closet. Upgraded Features Throughout, Granite Counter Top In Kitchen, This Bright And Airy Home. Includes 5 Appliances, And Insulated Garage Door. Almost 2000 Sq Ft Plus Extra Finished Basement. Perfect Floor Plan. 2 Car Parking, 1 Outside And 1 In Garage. Available from June 1st . All Utilities Not Included In Rent Has To Paid Separately By Tenant, including water heater rental. (id:35762)
Property Details
| MLS® Number | W12115373 |
| Property Type | Single Family |
| Community Name | 1033 - HA Harrison |
| AmenitiesNearBy | Hospital, Park, Public Transit |
| Features | In-law Suite |
| ParkingSpaceTotal | 2 |
Building
| BathroomTotal | 4 |
| BedroomsAboveGround | 4 |
| BedroomsBelowGround | 2 |
| BedroomsTotal | 6 |
| Age | 6 To 15 Years |
| BasementDevelopment | Finished |
| BasementType | N/a (finished) |
| ConstructionStyleAttachment | Detached |
| CoolingType | Central Air Conditioning |
| ExteriorFinish | Brick, Stone |
| FlooringType | Hardwood, Ceramic, Laminate |
| FoundationType | Concrete |
| HalfBathTotal | 1 |
| HeatingFuel | Natural Gas |
| HeatingType | Forced Air |
| StoriesTotal | 2 |
| SizeInterior | 2000 - 2500 Sqft |
| Type | House |
| UtilityWater | Municipal Water |
Parking
| Attached Garage | |
| Garage |
Land
| Acreage | No |
| LandAmenities | Hospital, Park, Public Transit |
| Sewer | Sanitary Sewer |
| SizeDepth | 80 Ft ,4 In |
| SizeFrontage | 36 Ft ,1 In |
| SizeIrregular | 36.1 X 80.4 Ft ; ***park Facing*** |
| SizeTotalText | 36.1 X 80.4 Ft ; ***park Facing*** |
Rooms
| Level | Type | Length | Width | Dimensions |
|---|---|---|---|---|
| Second Level | Primary Bedroom | 4.24 m | 3.42 m | 4.24 m x 3.42 m |
| Second Level | Bedroom 2 | 3.25 m | 3.05 m | 3.25 m x 3.05 m |
| Second Level | Bedroom 3 | 3.05 m | 3.06 m | 3.05 m x 3.06 m |
| Second Level | Bedroom 4 | 2.81 m | 3.05 m | 2.81 m x 3.05 m |
| Basement | Family Room | 2 m | 1.5 m | 2 m x 1.5 m |
| Basement | Bedroom | Measurements not available | ||
| Basement | Bedroom | Measurements not available | ||
| Main Level | Living Room | 3.05 m | 5.89 m | 3.05 m x 5.89 m |
| Main Level | Dining Room | 3.05 m | 5.89 m | 3.05 m x 5.89 m |
| Main Level | Kitchen | 4.67 m | 2.79 m | 4.67 m x 2.79 m |
| Main Level | Eating Area | 2.8 m | 2.4 m | 2.8 m x 2.4 m |
| Main Level | Family Room | 3.96 m | 3.66 m | 3.96 m x 3.66 m |
Utilities
| Cable | Available |
| Sewer | Available |
https://www.realtor.ca/real-estate/28241698/365-ware-crescent-milton-ha-harrison-1033-ha-harrison
Interested?
Contact us for more information
Amit Bajwa
Salesperson
20-470 Chrysler Drive
Brampton, Ontario L6S 0C1
















