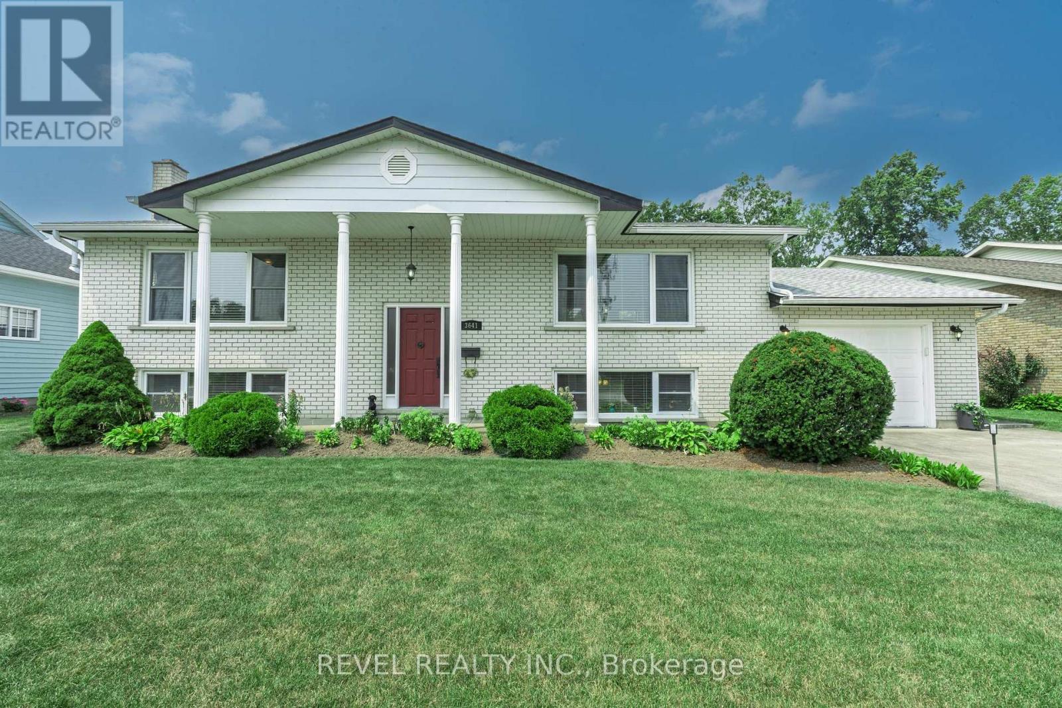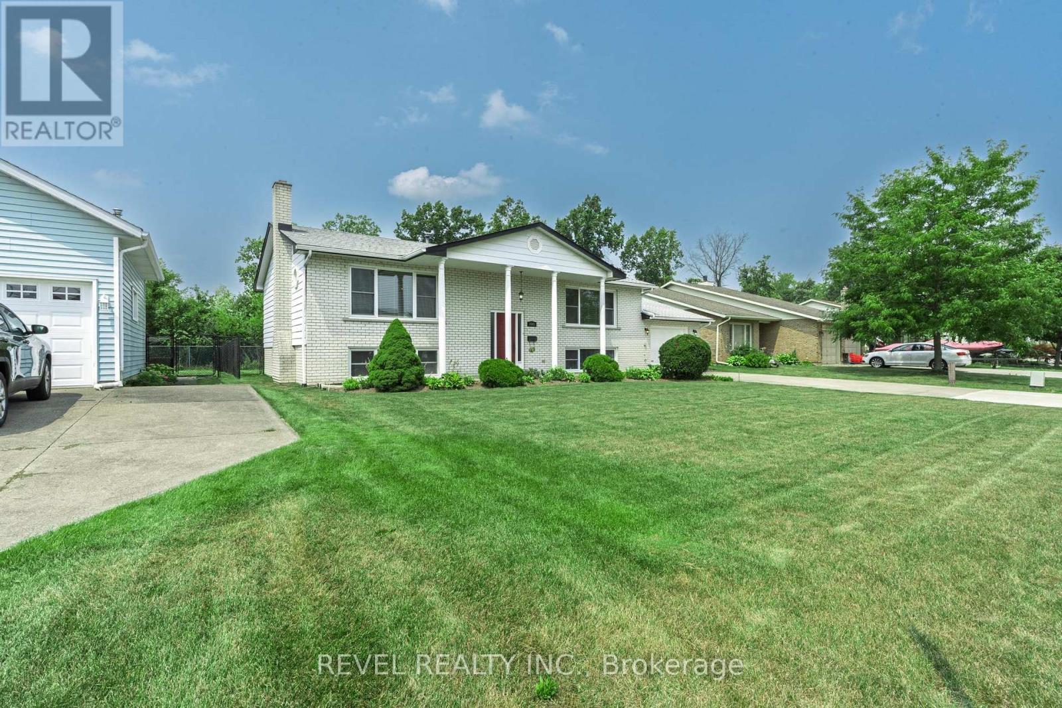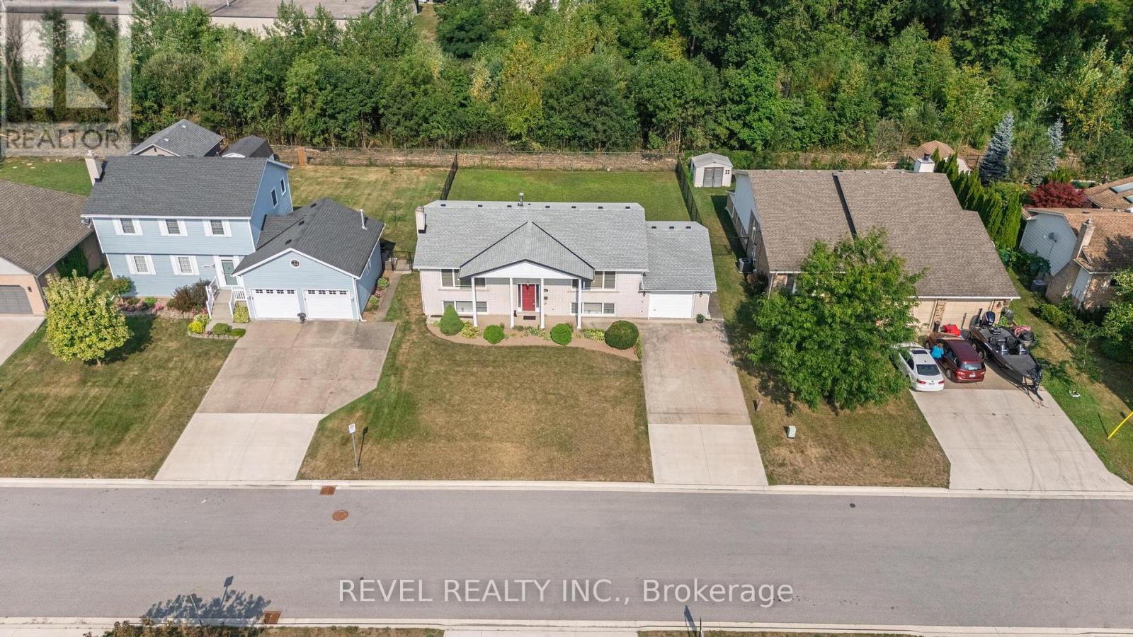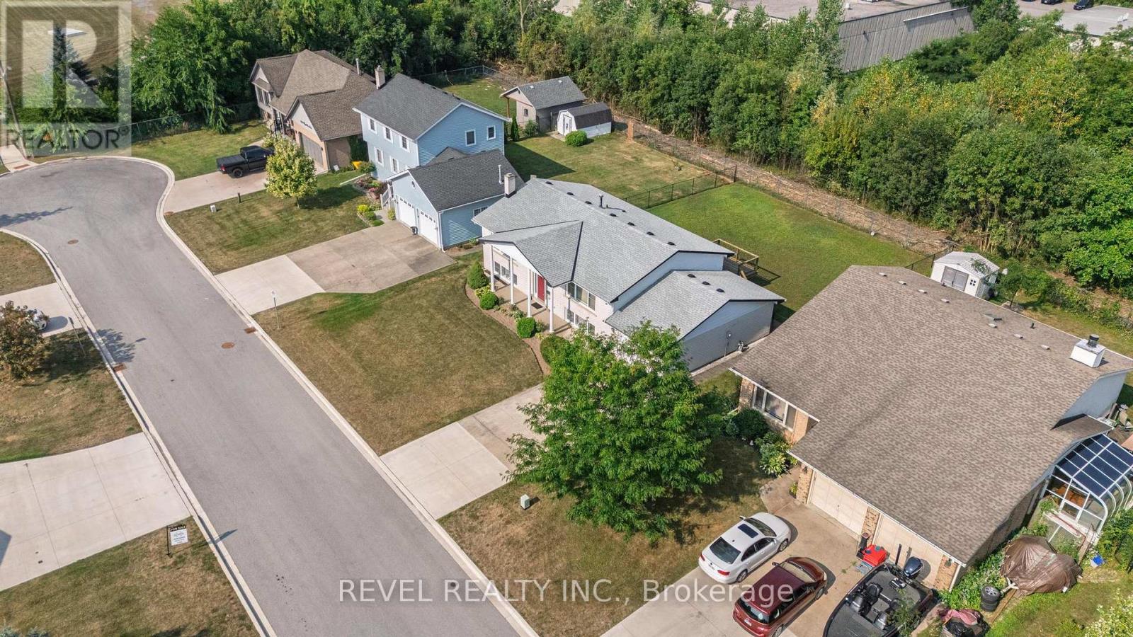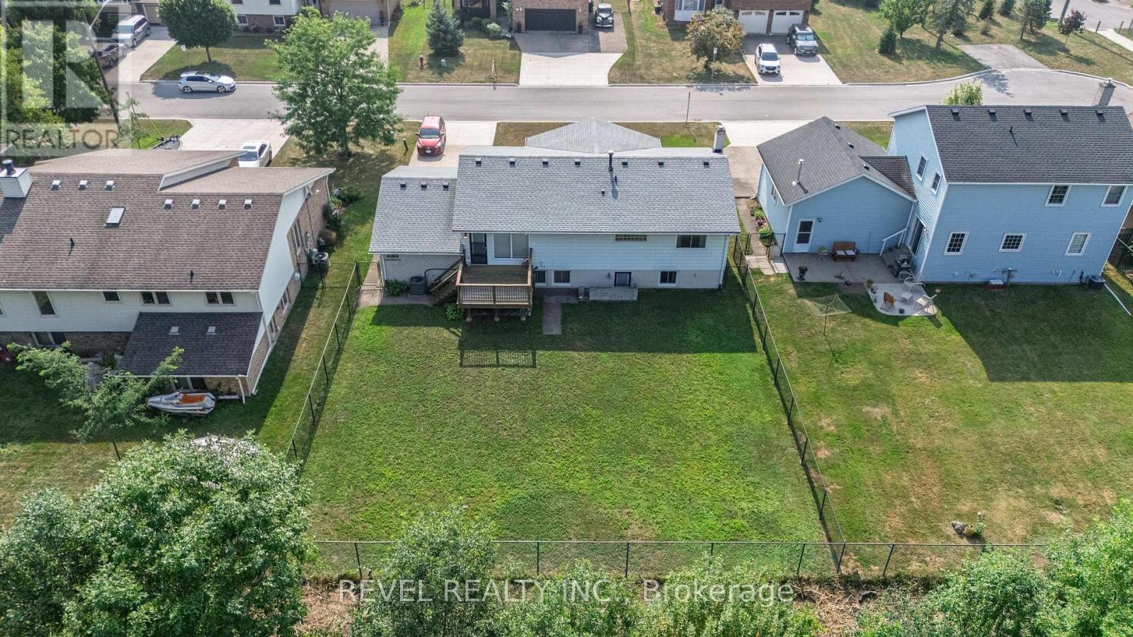3641 Rapids View Drive Niagara Falls, Ontario L2G 7M8
$874,900
Fully renovated and move-in ready 3-bedroom home in exclusive Chippawa. Backs onto a private wooded area with no rear neighbours, offering exceptional privacy and peaceful views. The home features two full kitchens and a separate entrance to the lower level, ideal for inlaw suite or income potential. Spacious open concept layout with large principal rooms, an eat-in kitchen with updated cabinetry and counters, and hardwood flooring throughout the main living areas. All bedrooms are generously sized with ample closet space. The finished lower level includes a second kitchen, family room with fireplace, full bath, Bedroom. Enjoy the private fenced yard with deck, perfect for entertaining or relaxing. Close to the Niagara Parkway, golf, trails, schools, and amenities. (id:35762)
Property Details
| MLS® Number | X12337783 |
| Property Type | Single Family |
| Neigbourhood | Chippawa |
| Community Name | 223 - Chippawa |
| EquipmentType | Water Heater |
| Features | In-law Suite |
| ParkingSpaceTotal | 5 |
| RentalEquipmentType | Water Heater |
Building
| BathroomTotal | 2 |
| BedroomsAboveGround | 2 |
| BedroomsBelowGround | 1 |
| BedroomsTotal | 3 |
| Appliances | Water Heater, Dishwasher, Dryer, Garage Door Opener, Stove, Washer, Window Coverings, Refrigerator |
| ArchitecturalStyle | Raised Bungalow |
| BasementDevelopment | Finished |
| BasementFeatures | Apartment In Basement, Walk Out |
| BasementType | N/a (finished) |
| ConstructionStyleAttachment | Detached |
| CoolingType | Central Air Conditioning |
| ExteriorFinish | Brick |
| FireplacePresent | Yes |
| FlooringType | Hardwood |
| FoundationType | Block, Concrete |
| HeatingFuel | Natural Gas |
| HeatingType | Forced Air |
| StoriesTotal | 1 |
| SizeInterior | 1100 - 1500 Sqft |
| Type | House |
| UtilityWater | Municipal Water |
Parking
| Attached Garage | |
| Garage |
Land
| Acreage | No |
| Sewer | Sanitary Sewer |
| SizeDepth | 120 Ft |
| SizeFrontage | 67 Ft |
| SizeIrregular | 67 X 120 Ft |
| SizeTotalText | 67 X 120 Ft |
Rooms
| Level | Type | Length | Width | Dimensions |
|---|---|---|---|---|
| Basement | Living Room | 5.36 m | 4.64 m | 5.36 m x 4.64 m |
| Basement | Kitchen | 8.85 m | 3.89 m | 8.85 m x 3.89 m |
| Basement | Bedroom 3 | 5.32 m | 4.54 m | 5.32 m x 4.54 m |
| Main Level | Family Room | 6.75 m | 4.97 m | 6.75 m x 4.97 m |
| Main Level | Kitchen | 3.23 m | 3.71 m | 3.23 m x 3.71 m |
| Main Level | Dining Room | 3.94 m | 3.71 m | 3.94 m x 3.71 m |
| Main Level | Bathroom | 3.71 m | 2.33 m | 3.71 m x 2.33 m |
| Main Level | Primary Bedroom | 5.05 m | 3.64 m | 5.05 m x 3.64 m |
| Main Level | Bedroom 2 | 3.71 m | 3.55 m | 3.71 m x 3.55 m |
Interested?
Contact us for more information
Jonathan Silva
Broker
848 College St Main Floor
Toronto, Ontario M6H 1A2
Ana Figueiredo
Salesperson
848 College St Main Floor
Toronto, Ontario M6H 1A2

