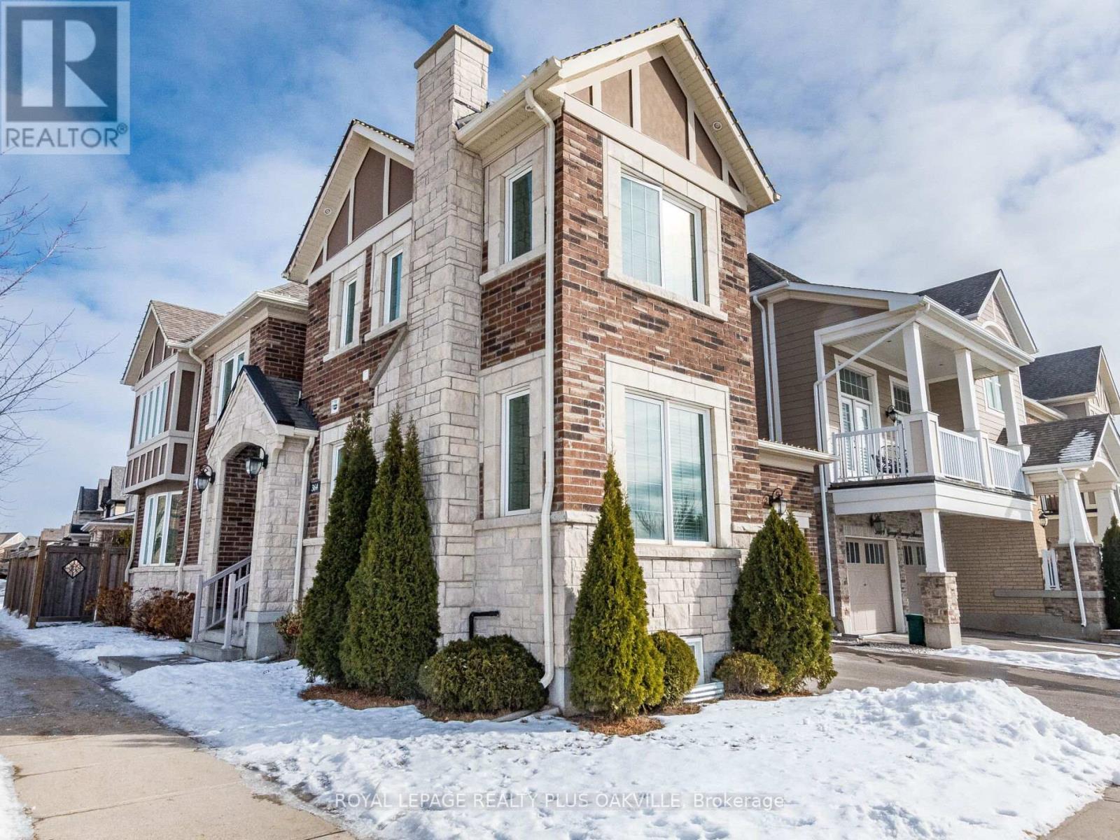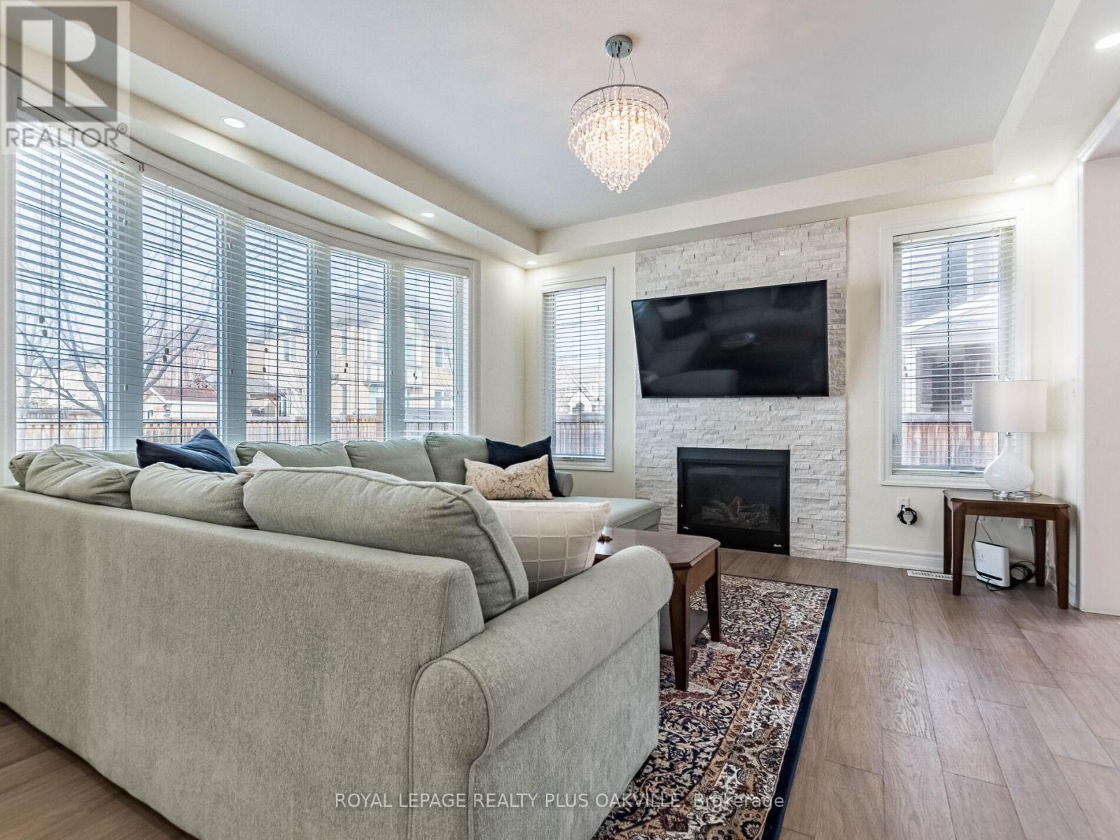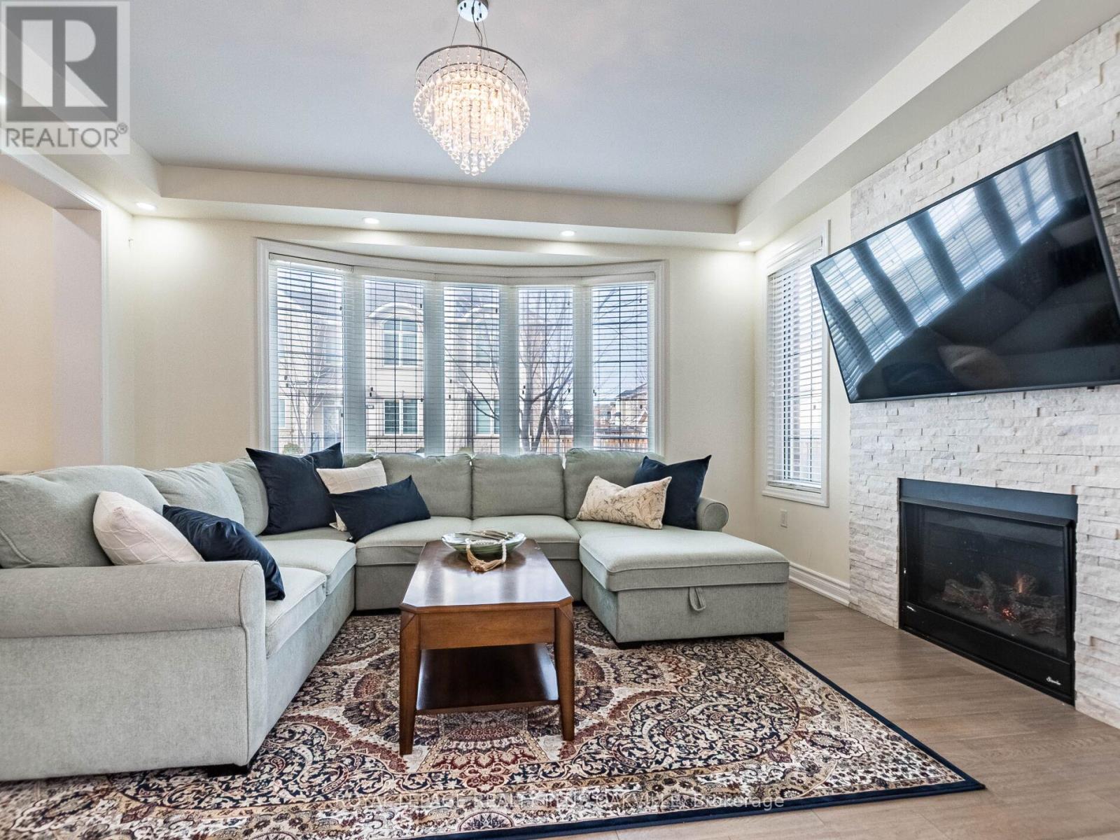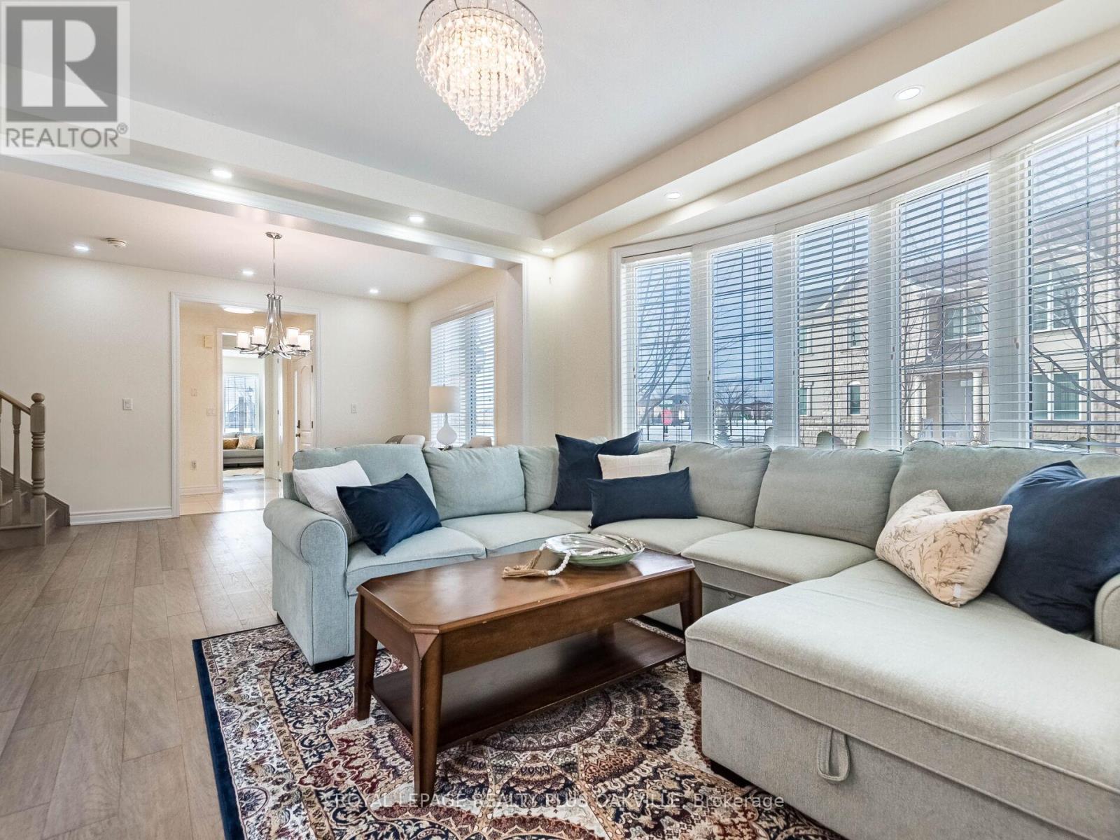364 Wisteria Way Oakville, Ontario L6M 0N3
$1,488,000
RARELY FOUND - 4 BEDROOM, CORNER, DETACHED HOUSE OVERLOOKING PARK AND PUBLIC SCHOOL. PERFECT FOR A BIG FAMILY WITH KIDS. Great layout with Open Concept Kitchen, SS Appliances, Granite Counter Tops, Dining Room and Family Room, Private Office on Main Floor. 4 SPACIOUS BEDROOMS, 3 Full Bathrooms on the second floor, Master Bedroom with w/i closet & 5 pc Ensuite with Jacuzzi, extra room for upstairs could be used as a second office, 2nd Laundry. Great Layout for Family Gatherings and Entertainment. COMPLETELY SEPARATE 2 BEDROOM BASEMENT APARTMENT. Close to Shopping and Highway. (id:35762)
Open House
This property has open houses!
2:00 pm
Ends at:4:00 pm
Property Details
| MLS® Number | W12146889 |
| Property Type | Single Family |
| Community Name | 1008 - GO Glenorchy |
| EquipmentType | Water Heater |
| ParkingSpaceTotal | 4 |
| RentalEquipmentType | Water Heater |
Building
| BathroomTotal | 5 |
| BedroomsAboveGround | 4 |
| BedroomsBelowGround | 2 |
| BedroomsTotal | 6 |
| Age | 6 To 15 Years |
| Appliances | Dishwasher, Dryer, Stove, Two Washers, Refrigerator |
| BasementFeatures | Apartment In Basement, Separate Entrance |
| BasementType | N/a |
| ConstructionStyleAttachment | Detached |
| CoolingType | Central Air Conditioning |
| ExteriorFinish | Brick |
| FireplacePresent | Yes |
| FlooringType | Hardwood, Ceramic, Laminate |
| FoundationType | Unknown |
| HalfBathTotal | 1 |
| HeatingFuel | Natural Gas |
| HeatingType | Forced Air |
| StoriesTotal | 2 |
| SizeInterior | 2500 - 3000 Sqft |
| Type | House |
| UtilityWater | Municipal Water |
Parking
| Attached Garage | |
| Garage |
Land
| Acreage | No |
| Sewer | Sanitary Sewer |
| SizeDepth | 91 Ft |
| SizeFrontage | 39 Ft ,1 In |
| SizeIrregular | 39.1 X 91 Ft |
| SizeTotalText | 39.1 X 91 Ft|under 1/2 Acre |
| ZoningDescription | Gu-3 |
Rooms
| Level | Type | Length | Width | Dimensions |
|---|---|---|---|---|
| Second Level | Primary Bedroom | 5.49 m | 5.4 m | 5.49 m x 5.4 m |
| Second Level | Bedroom 2 | 3.96 m | 3.1 m | 3.96 m x 3.1 m |
| Second Level | Bedroom 3 | 3.89 m | 3.28 m | 3.89 m x 3.28 m |
| Second Level | Bedroom 4 | 3.46 m | 3.08 m | 3.46 m x 3.08 m |
| Second Level | Office | 3.07 m | 2.7 m | 3.07 m x 2.7 m |
| Basement | Kitchen | 3.1 m | 2.45 m | 3.1 m x 2.45 m |
| Basement | Recreational, Games Room | 10.2 m | 1 m | 10.2 m x 1 m |
| Basement | Bedroom | Measurements not available | ||
| Basement | Bedroom 5 | 4.42 m | 3.88 m | 4.42 m x 3.88 m |
| Main Level | Living Room | 3.88 m | 3.05 m | 3.88 m x 3.05 m |
| Main Level | Family Room | 4.42 m | 4.58 m | 4.42 m x 4.58 m |
| Main Level | Dining Room | 4.05 m | 3.2 m | 4.05 m x 3.2 m |
| Main Level | Kitchen | 5.8 m | 4.06 m | 5.8 m x 4.06 m |
https://www.realtor.ca/real-estate/28309306/364-wisteria-way-oakville-go-glenorchy-1008-go-glenorchy
Interested?
Contact us for more information
Catherina Ras-Basista
Salesperson
67 Bronte Rd #1
Oakville, Ontario L6L 3B7




















































