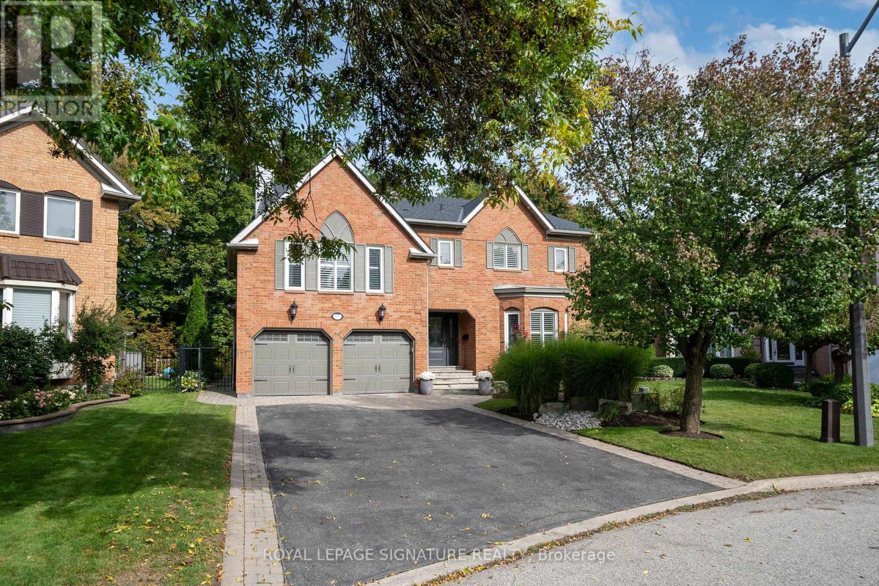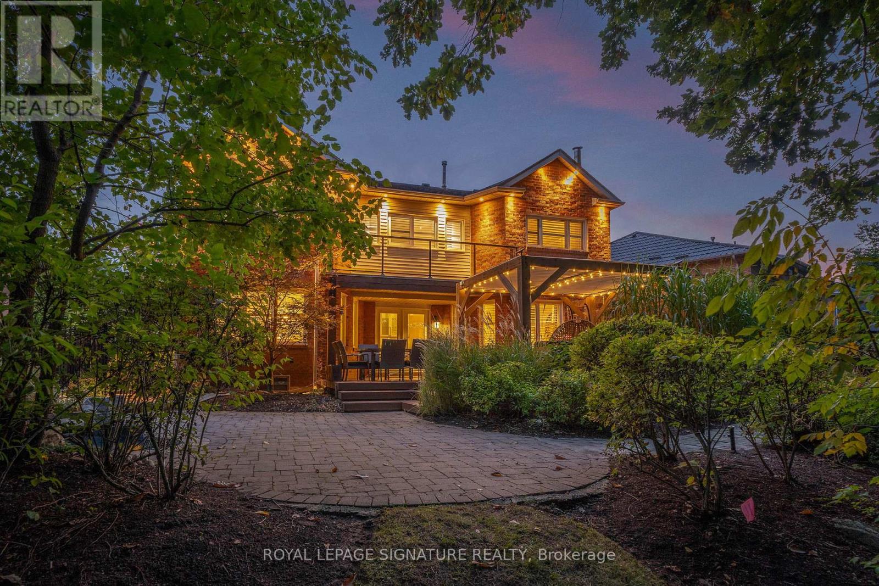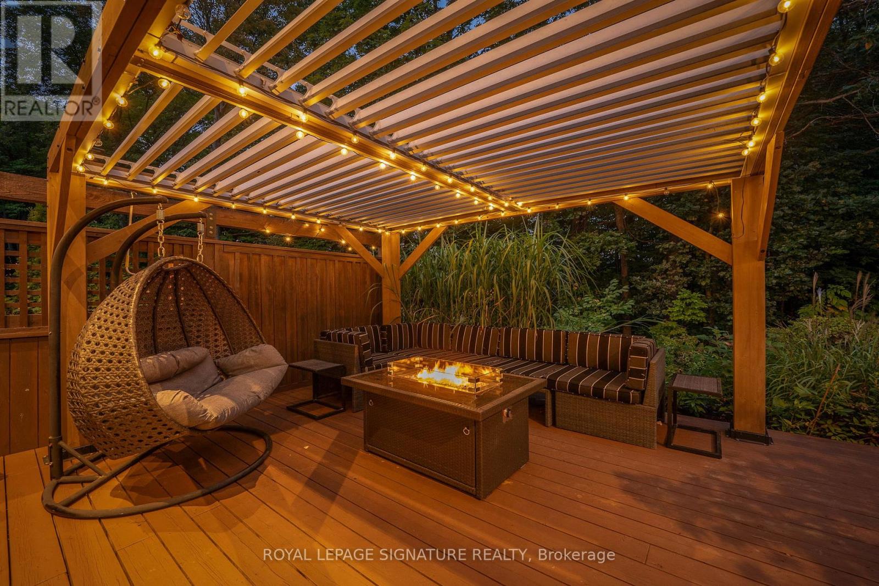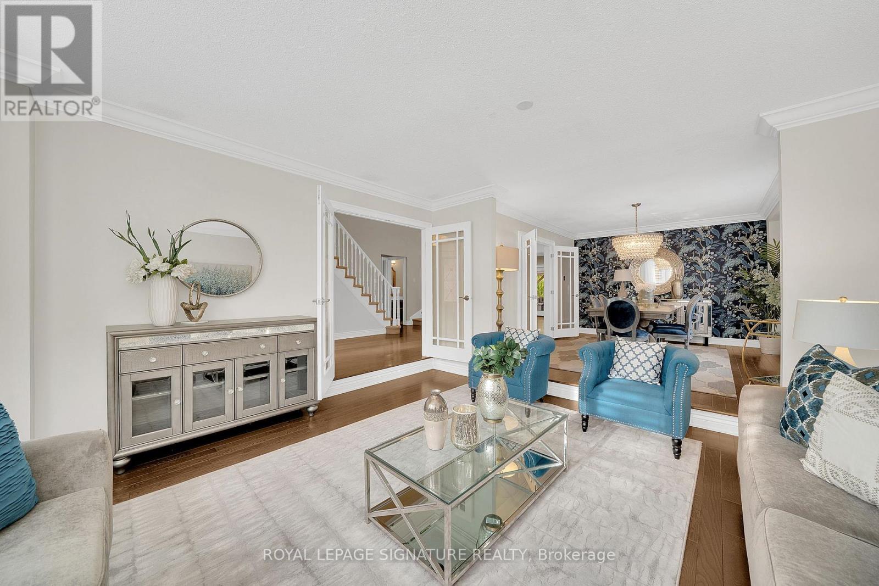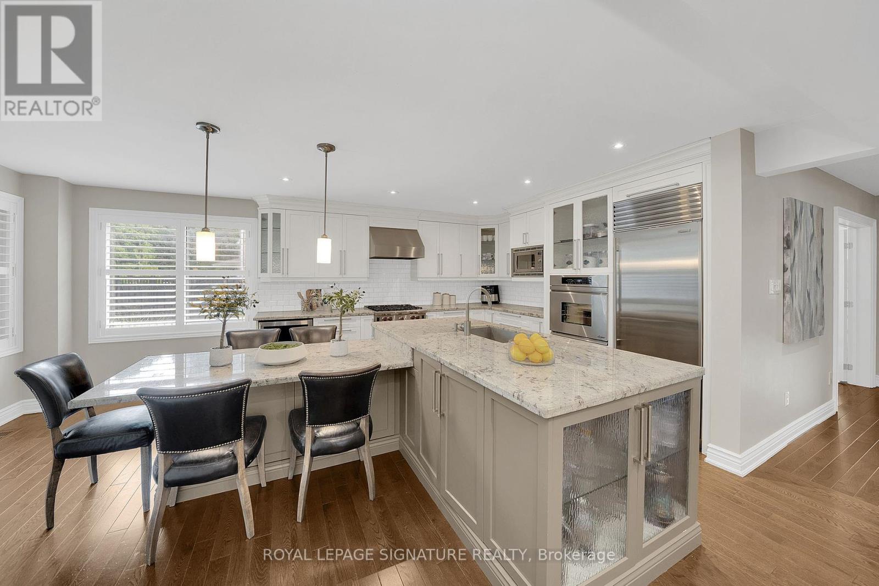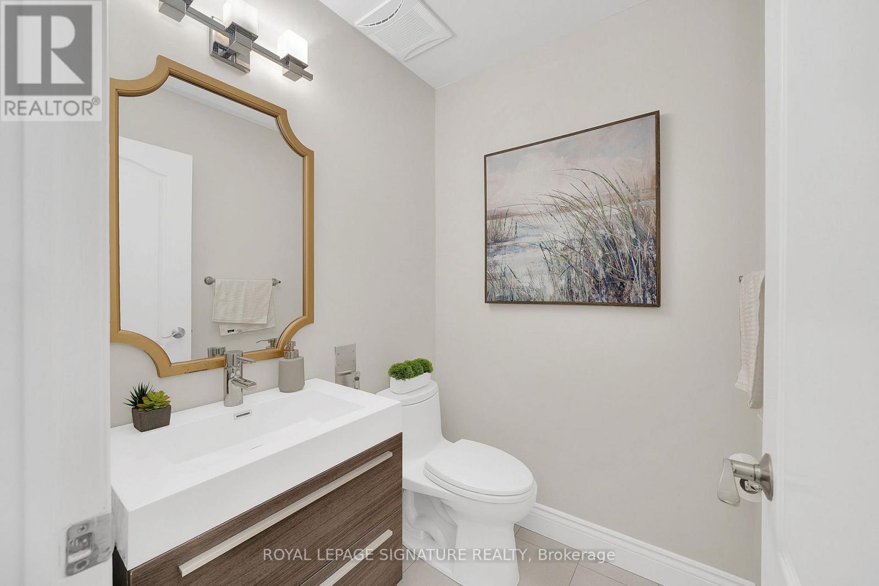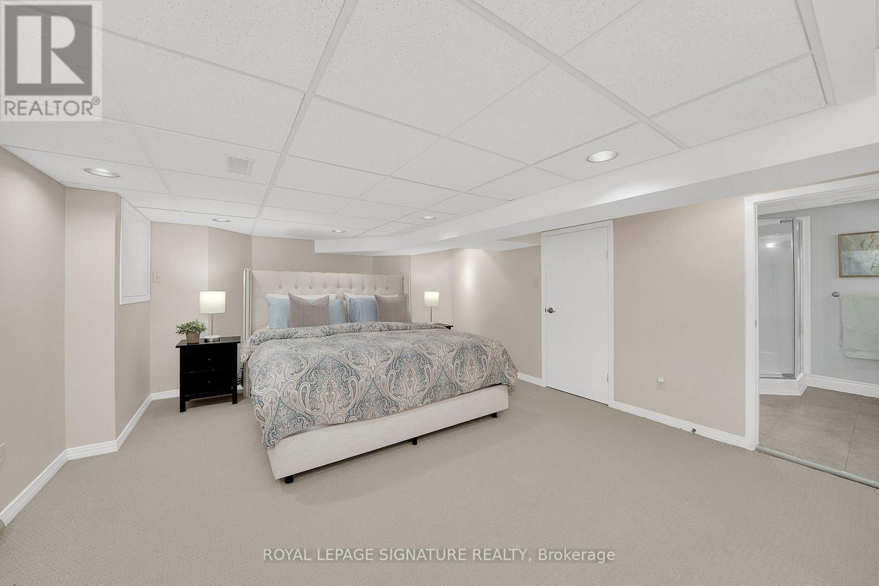3637 St. Laurent Court Mississauga, Ontario L5L 4T2
$2,050,000
Welcome to 3637 St. Laurent Court, an executive home located on a coveted street in Erin Mills. This 4+1 bedroom, 5 bathroom home sits on a premium 41.24 x 184.78 ft pie-shaped lot with 3,738 sq ft of beautifully finished space above grade, plus a fully finished basement. The main floor welcomes you with a grand foyer and double staircase and features hardwood flooring, crown molding, smooth ceilings, and pot lights. The kitchen features a large island, Wolf gas range, wall oven with warming tray, sub zero fridge, wine cooler and opens up to the first of two family rooms. The main floor also features a formal dining and living room. Upstairs, you'll find an additional family room, perfect for relaxing. The primary bedroom includes a 5-pc ensuite with two closets, including a generous walk-in. Three additional bedrooms share two full bathrooms, one of which is an ensuite. The basement is perfect as an in-law or nanny suite, complete with a full washroom and kitchen. (id:35762)
Property Details
| MLS® Number | W12100986 |
| Property Type | Single Family |
| Neigbourhood | Erin Mills |
| Community Name | Erin Mills |
| Features | Cul-de-sac, Wooded Area, Irregular Lot Size |
| ParkingSpaceTotal | 4 |
| PoolType | Inground Pool |
Building
| BathroomTotal | 5 |
| BedroomsAboveGround | 4 |
| BedroomsBelowGround | 1 |
| BedroomsTotal | 5 |
| Appliances | Dishwasher, Dryer, Microwave, Oven, Range, Water Heater, Washer, Wine Fridge, Refrigerator |
| BasementDevelopment | Finished |
| BasementType | N/a (finished) |
| ConstructionStyleAttachment | Detached |
| CoolingType | Central Air Conditioning |
| ExteriorFinish | Brick |
| FireplacePresent | Yes |
| FlooringType | Hardwood, Carpeted, Tile |
| HalfBathTotal | 1 |
| HeatingFuel | Natural Gas |
| HeatingType | Forced Air |
| StoriesTotal | 2 |
| SizeInterior | 3500 - 5000 Sqft |
| Type | House |
| UtilityWater | Municipal Water |
Parking
| Attached Garage | |
| Garage |
Land
| Acreage | No |
| Sewer | Sanitary Sewer |
| SizeDepth | 184 Ft ,9 In |
| SizeFrontage | 41 Ft ,2 In |
| SizeIrregular | 41.2 X 184.8 Ft |
| SizeTotalText | 41.2 X 184.8 Ft |
Rooms
| Level | Type | Length | Width | Dimensions |
|---|---|---|---|---|
| Basement | Recreational, Games Room | 7.41 m | 7.31 m | 7.41 m x 7.31 m |
| Basement | Bedroom | 4.28 m | 5.41 m | 4.28 m x 5.41 m |
| Main Level | Living Room | 4.44 m | 5 m | 4.44 m x 5 m |
| Main Level | Dining Room | 3.76 m | 4.32 m | 3.76 m x 4.32 m |
| Main Level | Kitchen | 4.37 m | 6.03 m | 4.37 m x 6.03 m |
| Main Level | Family Room | 7.79 m | 5.8 m | 7.79 m x 5.8 m |
| Main Level | Laundry Room | 2.48 m | 3.41 m | 2.48 m x 3.41 m |
| Upper Level | Primary Bedroom | 8.2 m | 7.78 m | 8.2 m x 7.78 m |
| Upper Level | Bedroom 2 | 3.38 m | 5.85 m | 3.38 m x 5.85 m |
| Upper Level | Bedroom 3 | 4.46 m | 3.31 m | 4.46 m x 3.31 m |
| Upper Level | Bedroom 4 | 3.38 m | 3.58 m | 3.38 m x 3.58 m |
| Upper Level | Family Room | 6.02 m | 4.59 m | 6.02 m x 4.59 m |
https://www.realtor.ca/real-estate/28208262/3637-st-laurent-court-mississauga-erin-mills-erin-mills
Interested?
Contact us for more information
Aisha Chaudhary
Salesperson
8 Sampson Mews Suite 201 The Shops At Don Mills
Toronto, Ontario M3C 0H5

