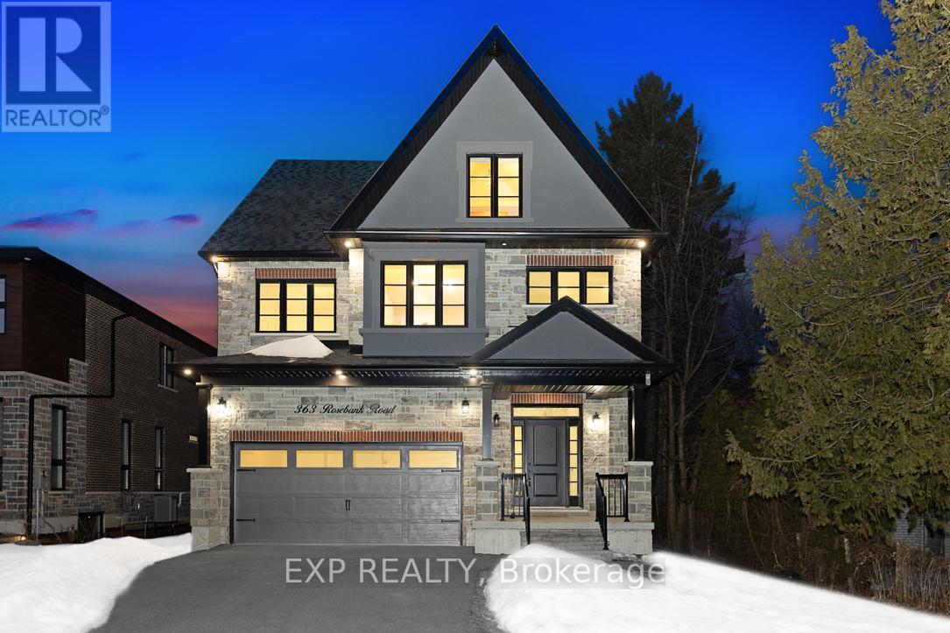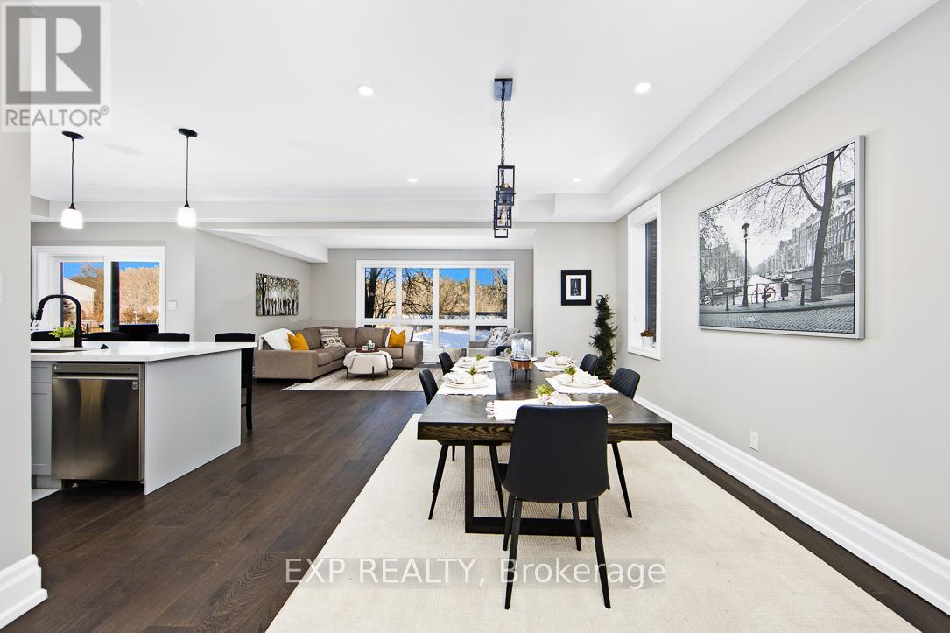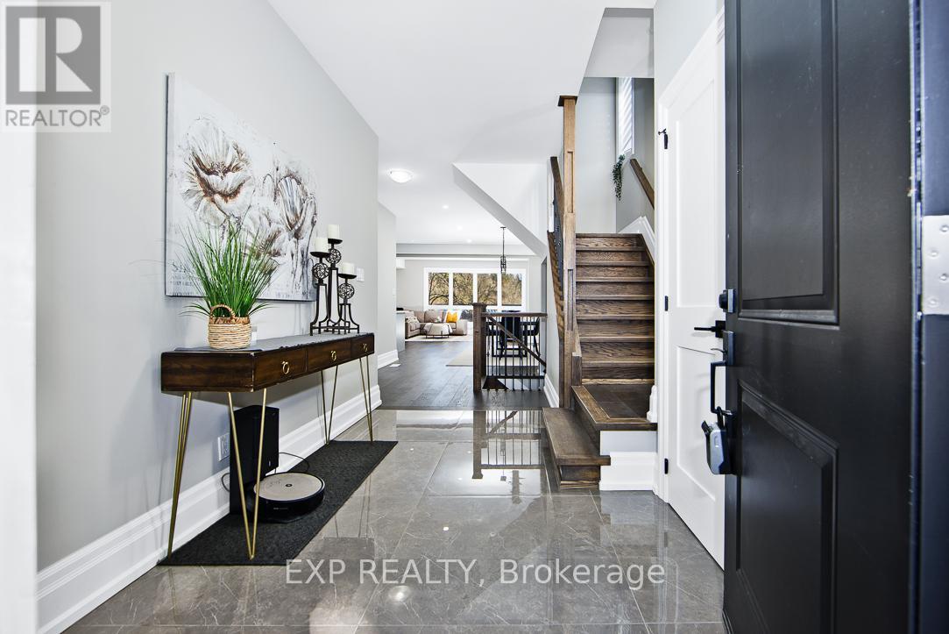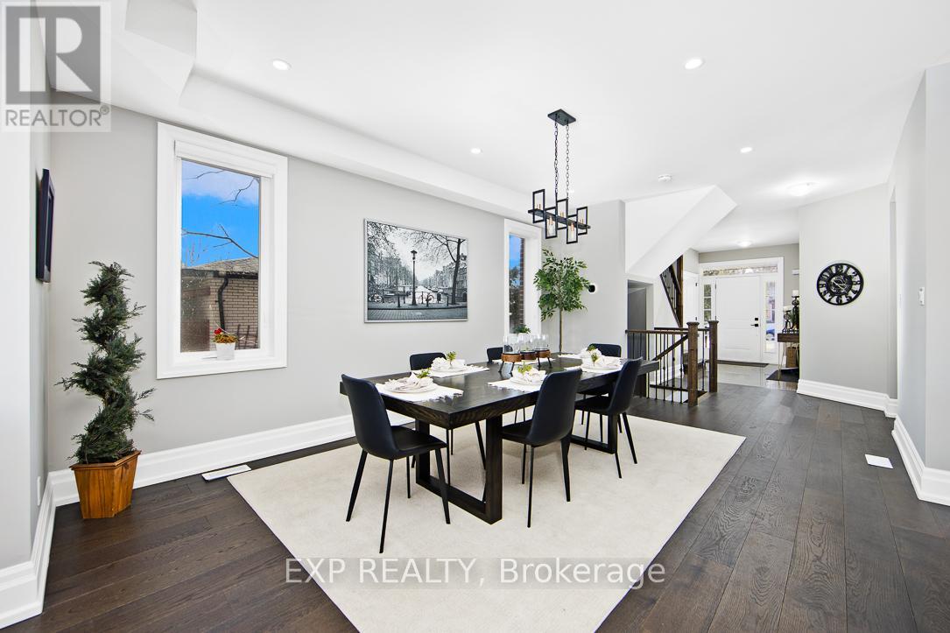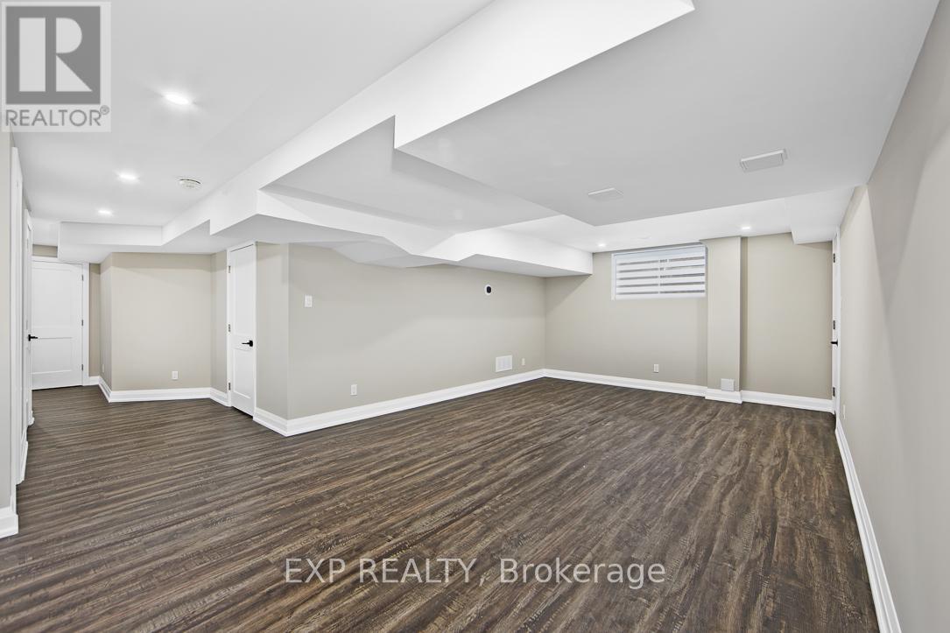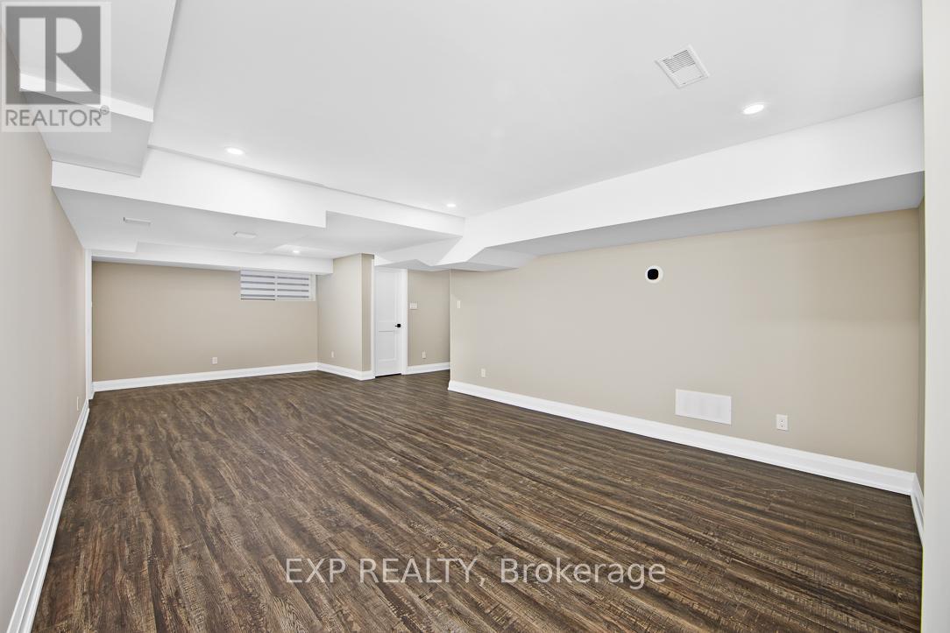363 Rosebank Road Pickering, Ontario L1W 2N3
$2,498,000
Welcome to an unparalleled sanctuary of luxury and sophistication. Indulge in the ultimate living experience with this exquisite residence, sprawling over 4,000 sq ft. A testament to meticulous design and refined living, this custom-built home greets you with the warmth of rich hardwood flooring that flows seamlessly throughout the home, illuminated by the ambient glow of strategically placed pot lights. The home boasts three expansive living areas, including a grand great room equipped with a bespoke wet bar. The chef's kitchen is a culinary masterpiece, featuring pristine quartz countertops, a convenient pot filler, and top-of-the-line appliances. This residence offers five generously proportioned bedrooms and five opulent bathrooms, each thoughtfully designed with contemporary finishes. The principal suite is a private retreat, complete with a spacious walk-in closet and an exclusive deck. Each floor is equipped with individual climate control, ensuring personalized comfort throughout the home. Advanced smart wiring is integrated into every room, facilitating seamless connectivity, while triple-pane windows and comprehensive sound insulation offer an oasis of tranquility, free from external disturbances.Lower level has been virtually staged. Nestled next to a conservation area with scenic walking trails, and just moments from the Canoe & Kayak Club provides ample opportunities for aquatic adventures. The nearby Rouge GO station ensures effortless commutes. Situated in a coveted neighbourhood, this residence is more than just a home; it is a lifestyle of unparalleled luxury and convenience. (id:35762)
Property Details
| MLS® Number | E12025005 |
| Property Type | Single Family |
| Neigbourhood | Rosebank Station |
| Community Name | Rosebank |
| AmenitiesNearBy | Park, Public Transit, Schools |
| EquipmentType | None |
| Features | Irregular Lot Size, Conservation/green Belt, Sump Pump, In-law Suite |
| ParkingSpaceTotal | 6 |
| RentalEquipmentType | None |
Building
| BathroomTotal | 5 |
| BedroomsAboveGround | 4 |
| BedroomsBelowGround | 1 |
| BedroomsTotal | 5 |
| Age | 0 To 5 Years |
| Appliances | Garage Door Opener Remote(s), Water Meter, Water Heater, All, Blinds, Garage Door Opener |
| BasementDevelopment | Finished |
| BasementType | Full (finished) |
| ConstructionStatus | Insulation Upgraded |
| ConstructionStyleAttachment | Detached |
| CoolingType | Central Air Conditioning |
| ExteriorFinish | Stone, Brick |
| FlooringType | Hardwood, Vinyl, Porcelain Tile |
| FoundationType | Poured Concrete |
| HalfBathTotal | 1 |
| HeatingFuel | Natural Gas |
| HeatingType | Forced Air |
| StoriesTotal | 3 |
| SizeInterior | 3500 - 5000 Sqft |
| Type | House |
| UtilityWater | Municipal Water |
Parking
| Attached Garage | |
| Garage |
Land
| Acreage | No |
| FenceType | Fenced Yard |
| LandAmenities | Park, Public Transit, Schools |
| Sewer | Sanitary Sewer |
| SizeDepth | 283 Ft ,8 In |
| SizeFrontage | 49 Ft ,7 In |
| SizeIrregular | 49.6 X 283.7 Ft ; 315.01 Ft X 49.58 Ft X 283.65 Ft X 62.20 |
| SizeTotalText | 49.6 X 283.7 Ft ; 315.01 Ft X 49.58 Ft X 283.65 Ft X 62.20 |
| SurfaceWater | Lake/pond |
Rooms
| Level | Type | Length | Width | Dimensions |
|---|---|---|---|---|
| Second Level | Bathroom | 2.26 m | 3.35 m | 2.26 m x 3.35 m |
| Second Level | Bathroom | 2.41 m | 1.93 m | 2.41 m x 1.93 m |
| Second Level | Bathroom | 21 m | 3.81 m | 21 m x 3.81 m |
| Second Level | Primary Bedroom | 3.99 m | 6.15 m | 3.99 m x 6.15 m |
| Second Level | Bedroom 2 | 3.71 m | 2.57 m | 3.71 m x 2.57 m |
| Second Level | Bedroom 3 | 5.97 m | 4.93 m | 5.97 m x 4.93 m |
| Second Level | Bedroom 4 | 4.42 m | 3.23 m | 4.42 m x 3.23 m |
| Second Level | Laundry Room | 10.97 m | 8.59 m | 10.97 m x 8.59 m |
| Third Level | Great Room | 10.97 m | 8.59 m | 10.97 m x 8.59 m |
| Basement | Great Room | 4.01 m | 8.57 m | 4.01 m x 8.57 m |
| Basement | Bedroom 5 | 5.89 m | 3.78 m | 5.89 m x 3.78 m |
| Basement | Bathroom | 2.03 m | 1.8 m | 2.03 m x 1.8 m |
| Basement | Utility Room | 2.29 m | 4.65 m | 2.29 m x 4.65 m |
| Ground Level | Kitchen | 4.7 m | 4.59 m | 4.7 m x 4.59 m |
| Ground Level | Dining Room | 5.49 m | 3.96 m | 5.49 m x 3.96 m |
| Ground Level | Living Room | 3.63 m | 6.15 m | 3.63 m x 6.15 m |
Utilities
| Cable | Available |
| Sewer | Installed |
https://www.realtor.ca/real-estate/28037374/363-rosebank-road-pickering-rosebank-rosebank
Interested?
Contact us for more information
Holly Michelle Henderson
Salesperson
Clayton Elliott Hend Sahadath
Salesperson
4711 Yonge St 10th Flr, 106430
Toronto, Ontario M2N 6K8

