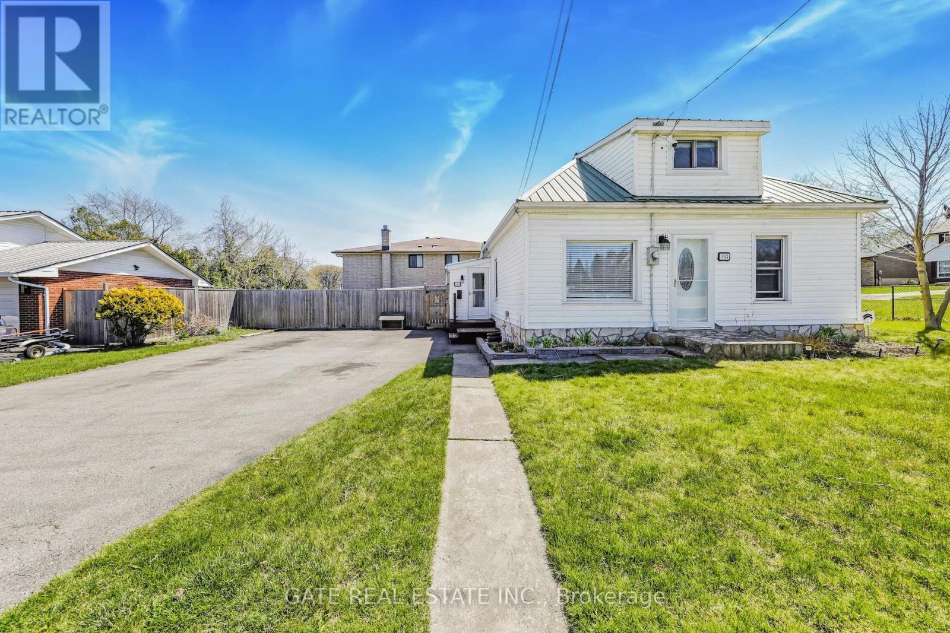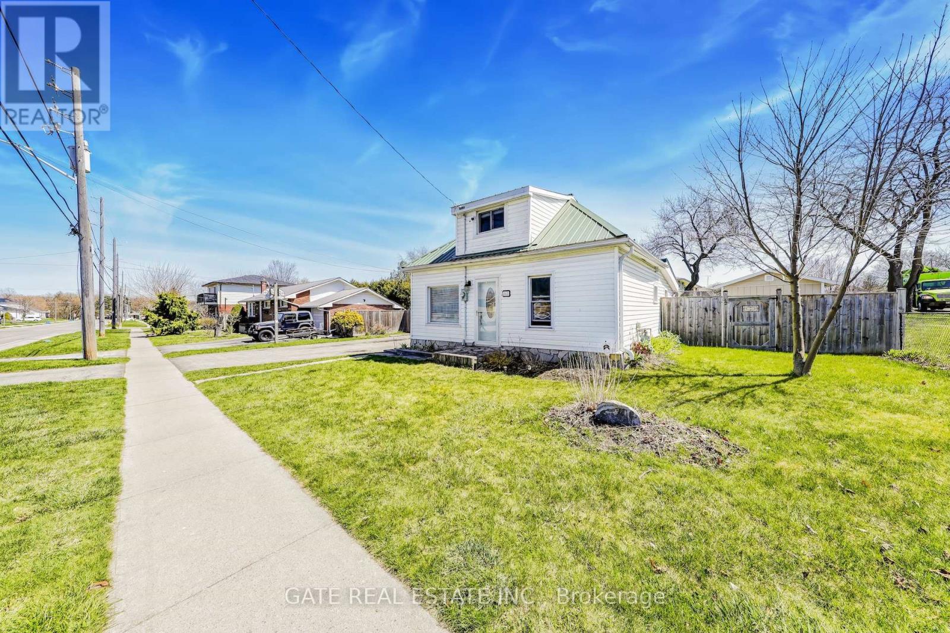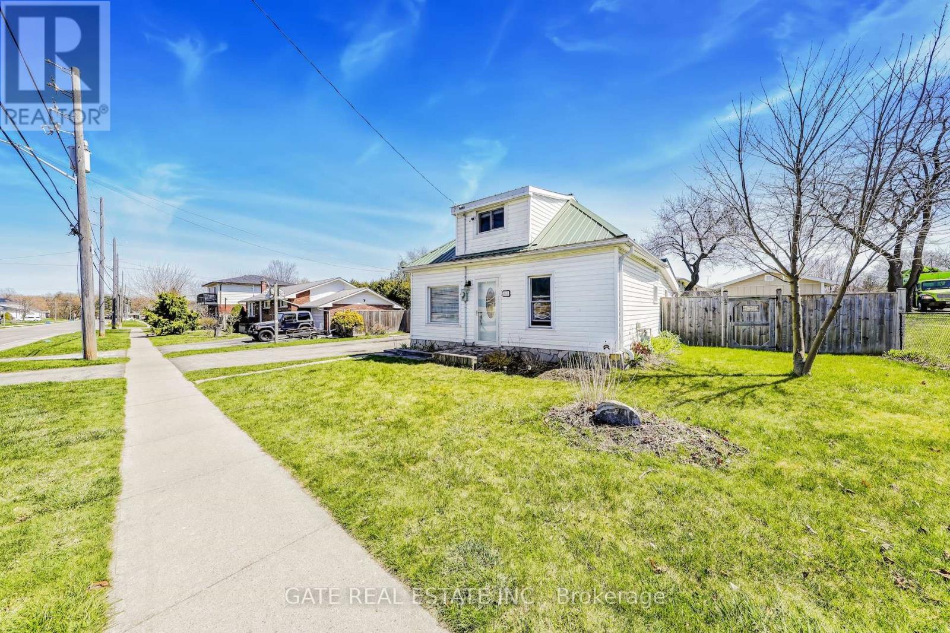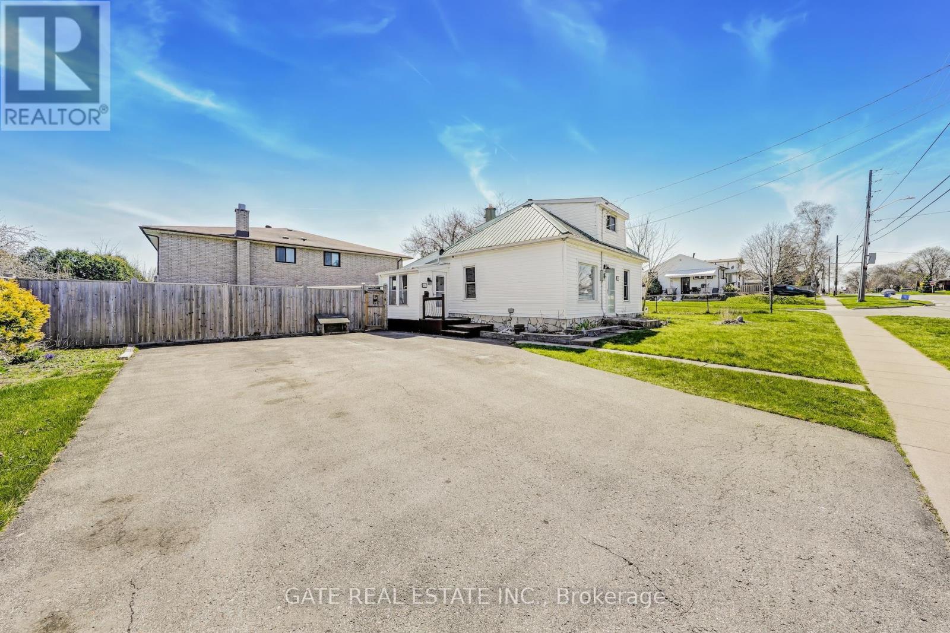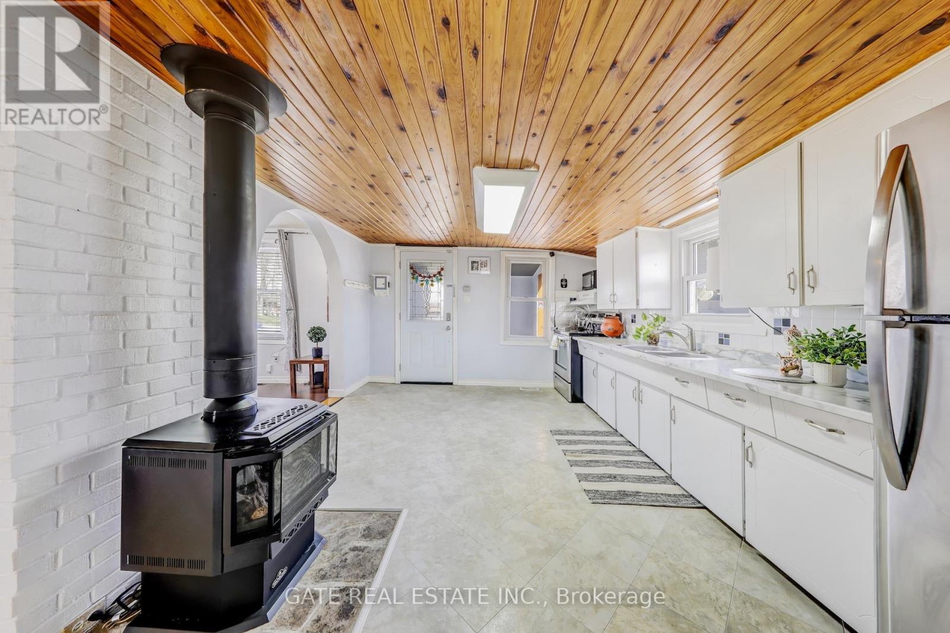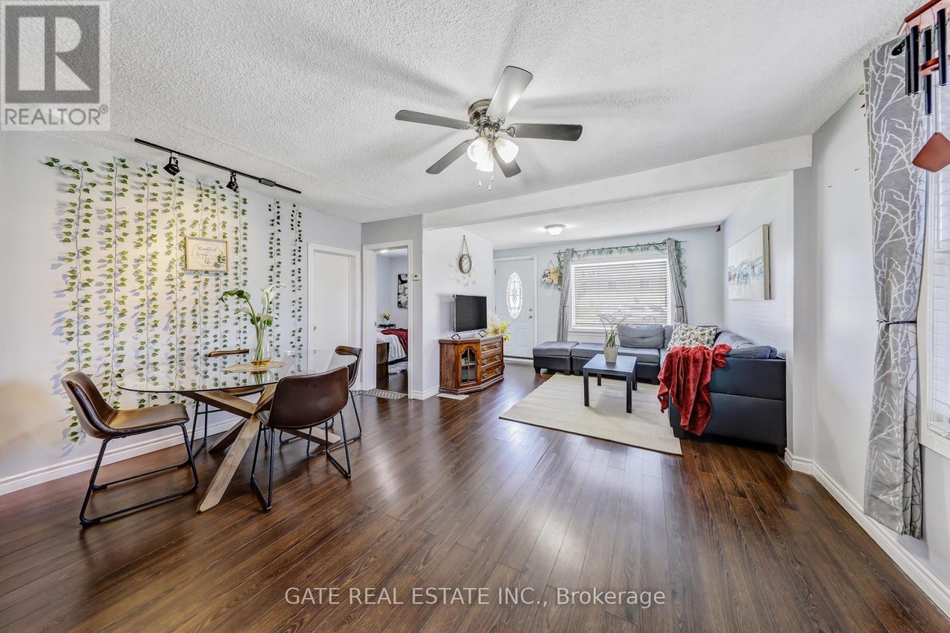363 Annapolis Avenue Oshawa, Ontario L1J 2Y3
$595,000
Welcome to this beautifully maintained home in a highly sought-after neighbourhood. Perfect for first-time buyers or anyone seeking a condo alternative without the maintenance fees! Step inside to discover a bright, open-concept kitchen with a gas stove, seamlessly overlooking a spacious living and dining area, highlighted by a chic barn-style sliding door. Enjoy the convenience of main floor laundry and a sun-filled mudroom that adds both charm and practicality. Set on a landscaped lot, the private backyard is an ideal retreat featuring a large deck, gazebo, and custom shed, perfect for relaxing or entertaining. The extended driveway offers ample parking for family and guests. All of this in a location close to shopping, schools, parks, public transit, and Hwy 401. A cozy, move-in-ready. Dont miss it! (id:35762)
Property Details
| MLS® Number | E12119515 |
| Property Type | Single Family |
| Neigbourhood | McLaughlin |
| Community Name | McLaughlin |
| AmenitiesNearBy | Park, Place Of Worship, Public Transit, Schools |
| EquipmentType | Water Heater |
| Features | Conservation/green Belt, Carpet Free, Sump Pump |
| ParkingSpaceTotal | 6 |
| RentalEquipmentType | Water Heater |
| Structure | Shed |
Building
| BathroomTotal | 1 |
| BedroomsAboveGround | 2 |
| BedroomsTotal | 2 |
| Appliances | Water Heater, Dishwasher, Dryer, Stove, Washer, Window Coverings, Refrigerator |
| BasementType | Crawl Space |
| ConstructionStyleAttachment | Detached |
| CoolingType | Window Air Conditioner |
| ExteriorFinish | Vinyl Siding |
| FireplacePresent | Yes |
| FlooringType | Laminate, Tile |
| HeatingFuel | Natural Gas |
| HeatingType | Forced Air |
| StoriesTotal | 2 |
| SizeInterior | 700 - 1100 Sqft |
| Type | House |
| UtilityWater | Municipal Water |
Parking
| No Garage |
Land
| Acreage | No |
| LandAmenities | Park, Place Of Worship, Public Transit, Schools |
| Sewer | Sanitary Sewer |
| SizeDepth | 66 Ft |
| SizeFrontage | 81 Ft |
| SizeIrregular | 81 X 66 Ft |
| SizeTotalText | 81 X 66 Ft|under 1/2 Acre |
| ZoningDescription | Residential |
Rooms
| Level | Type | Length | Width | Dimensions |
|---|---|---|---|---|
| Main Level | Living Room | 3.48 m | 2.92 m | 3.48 m x 2.92 m |
| Main Level | Dining Room | 4.6 m | 2.85 m | 4.6 m x 2.85 m |
| Main Level | Kitchen | 4.6 m | 3.76 m | 4.6 m x 3.76 m |
| Main Level | Bedroom 2 | 2.74 m | 2.22 m | 2.74 m x 2.22 m |
| Main Level | Laundry Room | 3.51 m | 2.29 m | 3.51 m x 2.29 m |
| Main Level | Mud Room | 3.05 m | 1.52 m | 3.05 m x 1.52 m |
| Upper Level | Primary Bedroom | 3.63 m | 2.46 m | 3.63 m x 2.46 m |
| Upper Level | Sitting Room | 2.46 m | 2.12 m | 2.46 m x 2.12 m |
https://www.realtor.ca/real-estate/28249753/363-annapolis-avenue-oshawa-mclaughlin-mclaughlin
Interested?
Contact us for more information
Anita D Mello
Salesperson
2152 Lawrence Ave E #104
Toronto, Ontario M1R 0B5
Manju Mukherjee
Salesperson
2152 Lawrence Ave E #104
Toronto, Ontario M1R 0B5


