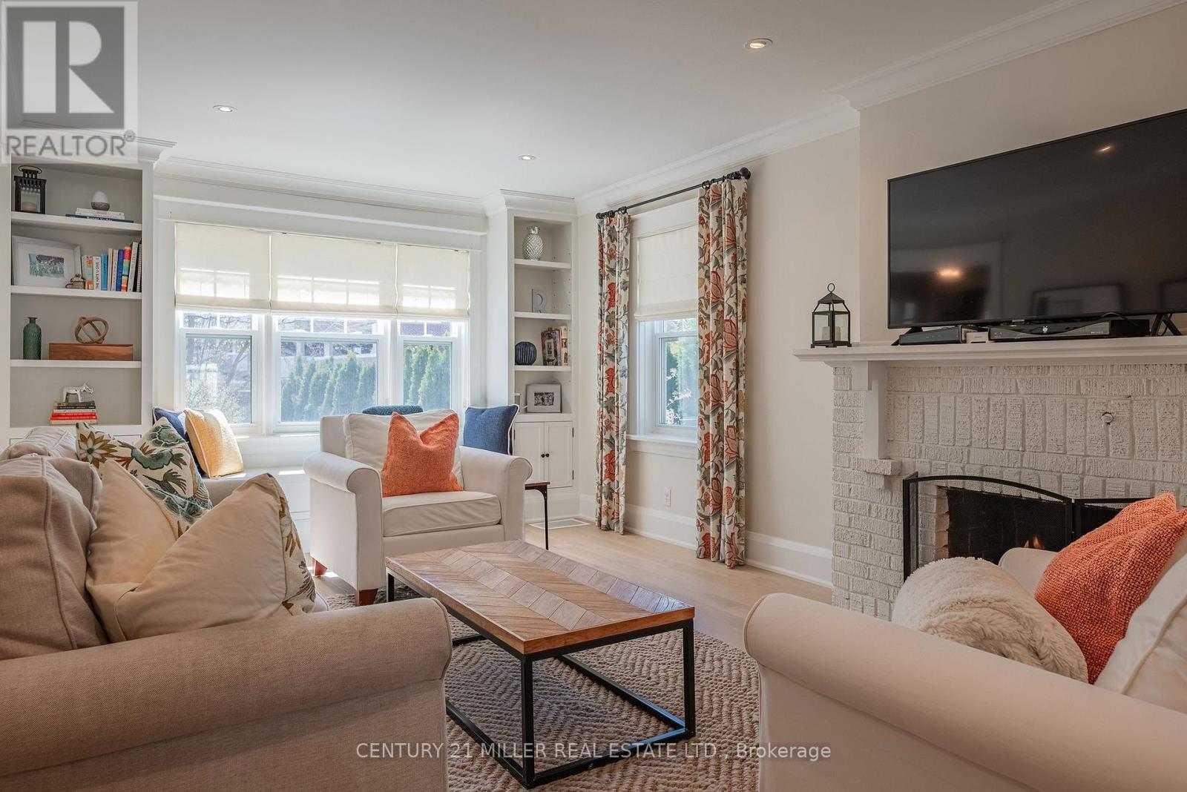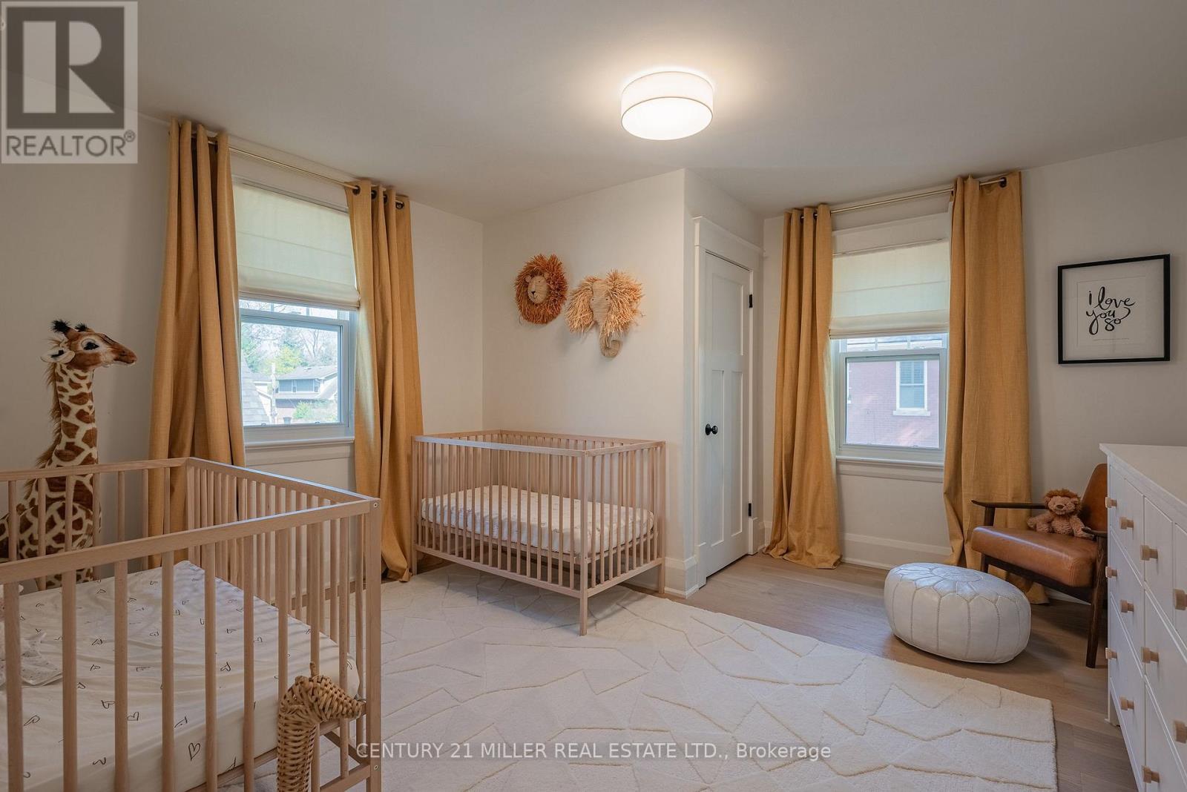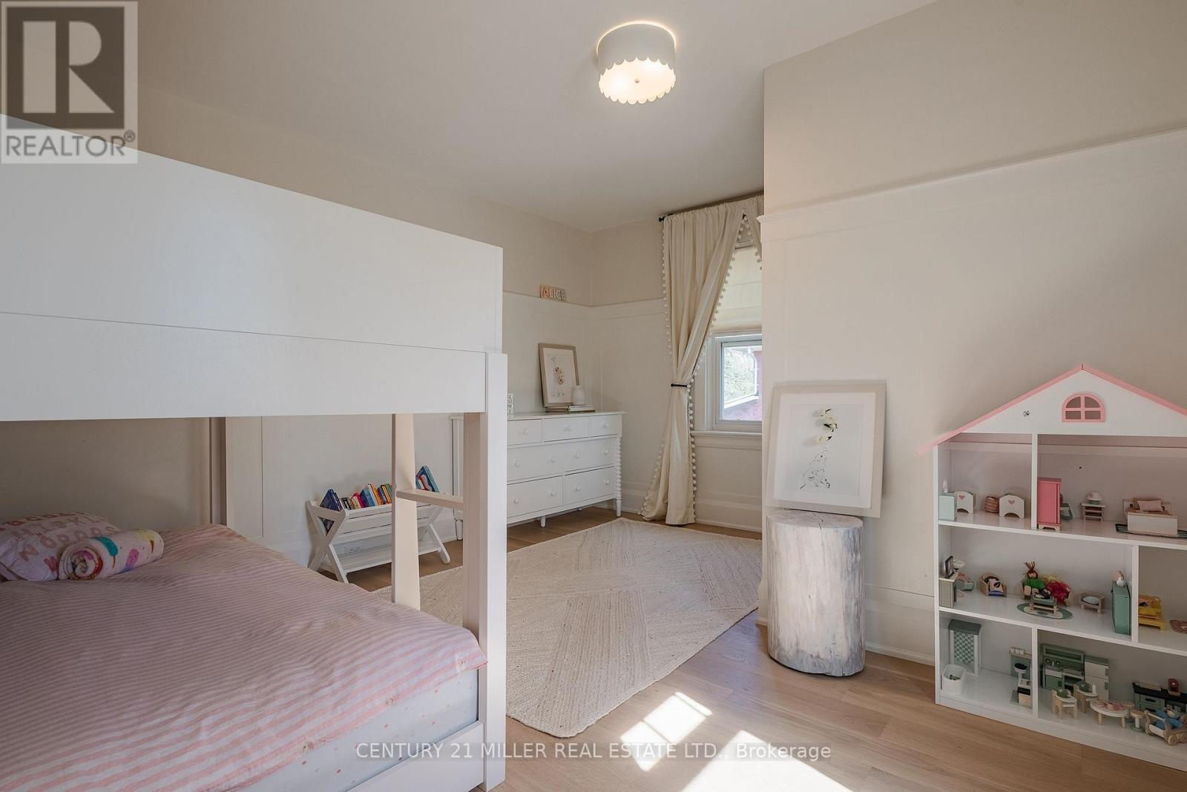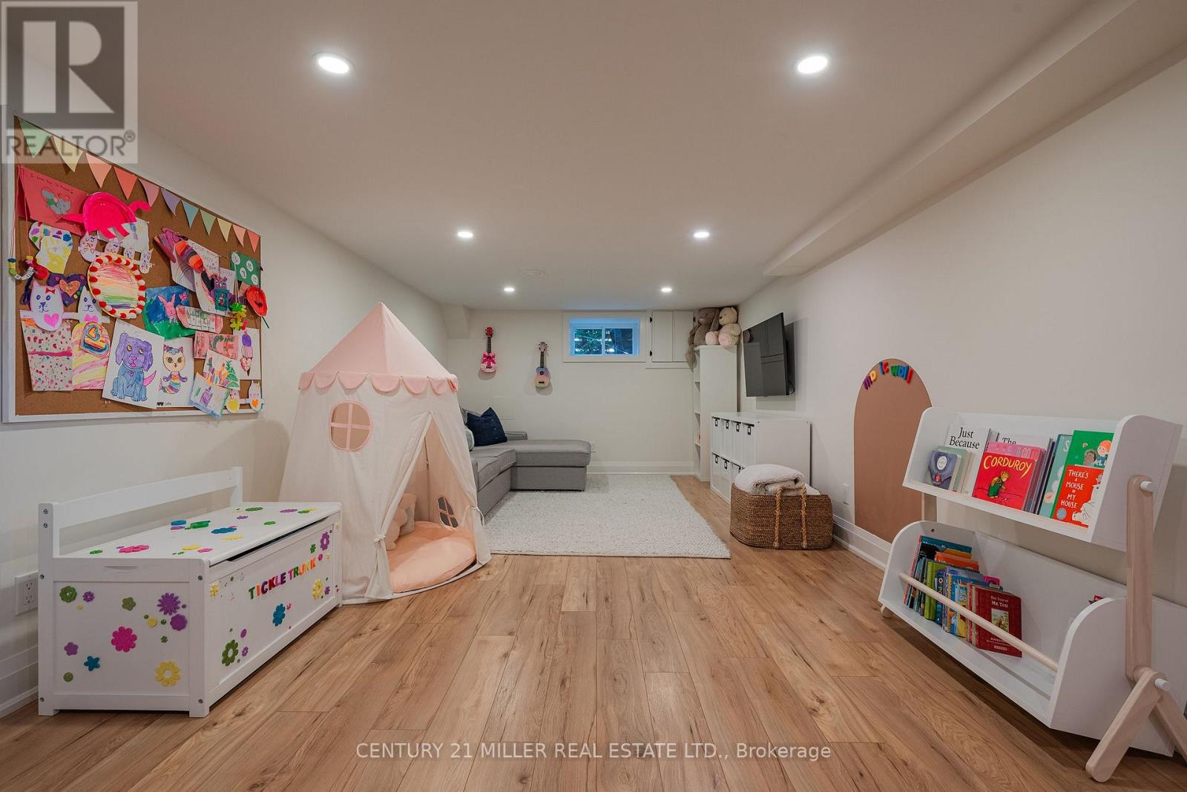362 Galt Avenue Oakville, Ontario L6J 1Z6
$2,189,000
Located in the much-desired Brantwood pocket of Old Oakville, this picturesque English Arts + Crafts style home is a testament to traditional skilled craftsmanship. Maintaining this character, it has been completely updated to meet the needs of the modern family. Sitting in a neighbourhood that is known for its charming tree-lined streets, steps to parks + Oakville Trafalgar Community Centre, walking distance to local shopping, Oakvilles downtown core + harbourfront and w/in the New Central/OT school catchment. This truly is an unbeatable location w/every convenience at your doorstep. Renovated interior blends timeless craftsmanship with a fresh, contemporary aesthetic and a highly functional floor plan. 3 generous beds + 2.5 baths. Updated mechanicals. Brand new white oak flooring. Expansive dining room w/ample glazing + easy access to the kitchen. Chefs kitchen w/an abundance of custom face-frame cabinetry + central island w/prep sink + functions as a natural gathering spot. The great room highlights a traditional aesthetic w/natural brick fireplace + expansive glazing with craftsman millwork + feature wall w/banquet seating/storage, flanked by built-in bookcases. French door opens to a beautiful portico + grassy side yard w/mature cedar framing an ideal spot for summer evenings. The primary is bright + spacious + features a luxurious ensuite. The second + third bedrooms are expansive + share a lavish main bath. The LL features a generous rec room w/adjacent laundry + a substantial storage area. This timeless family home is effortlessly turn-key + offers superb curb appeal in a charming pocket of Old Oakville. (id:35762)
Property Details
| MLS® Number | W12119068 |
| Property Type | Single Family |
| Neigbourhood | Ennisclare Park |
| Community Name | 1013 - OO Old Oakville |
| AmenitiesNearBy | Marina, Park |
| EquipmentType | Water Heater |
| Features | Conservation/green Belt |
| ParkingSpaceTotal | 4 |
| RentalEquipmentType | Water Heater |
| Structure | Patio(s), Porch |
Building
| BathroomTotal | 3 |
| BedroomsAboveGround | 3 |
| BedroomsTotal | 3 |
| Age | 100+ Years |
| Amenities | Fireplace(s) |
| BasementDevelopment | Partially Finished |
| BasementType | Full (partially Finished) |
| ConstructionStyleAttachment | Detached |
| CoolingType | Central Air Conditioning |
| ExteriorFinish | Brick |
| FireplacePresent | Yes |
| FireplaceTotal | 2 |
| FoundationType | Concrete |
| HalfBathTotal | 1 |
| HeatingFuel | Natural Gas |
| HeatingType | Forced Air |
| StoriesTotal | 2 |
| SizeInterior | 1500 - 2000 Sqft |
| Type | House |
| UtilityWater | Municipal Water |
Parking
| No Garage |
Land
| Acreage | No |
| LandAmenities | Marina, Park |
| LandscapeFeatures | Landscaped |
| Sewer | Sanitary Sewer |
| SizeDepth | 100 Ft ,2 In |
| SizeFrontage | 71 Ft ,2 In |
| SizeIrregular | 71.2 X 100.2 Ft ; 71.22' X 100.18' X 71.20' X 100.17' |
| SizeTotalText | 71.2 X 100.2 Ft ; 71.22' X 100.18' X 71.20' X 100.17'|under 1/2 Acre |
| SurfaceWater | Lake/pond |
| ZoningDescription | Rl3-0 Sp:10 |
Rooms
| Level | Type | Length | Width | Dimensions |
|---|---|---|---|---|
| Second Level | Primary Bedroom | 5.77 m | 3.73 m | 5.77 m x 3.73 m |
| Second Level | Bedroom 2 | 4.01 m | 3.96 m | 4.01 m x 3.96 m |
| Second Level | Bedroom 3 | 4.01 m | 3.91 m | 4.01 m x 3.91 m |
| Basement | Laundry Room | 7.57 m | 3.28 m | 7.57 m x 3.28 m |
| Basement | Utility Room | 8.03 m | 6.2 m | 8.03 m x 6.2 m |
| Main Level | Foyer | 3.99 m | 1.98 m | 3.99 m x 1.98 m |
| Main Level | Kitchen | 4.95 m | 3.89 m | 4.95 m x 3.89 m |
| Main Level | Dining Room | 4.01 m | 4.01 m | 4.01 m x 4.01 m |
| Main Level | Great Room | 6.25 m | 3.73 m | 6.25 m x 3.73 m |
| Main Level | Mud Room | 3.73 m | 1.75 m | 3.73 m x 1.75 m |
Interested?
Contact us for more information
Brad Miller
Broker
2400 Dundas St W Unit 6 #513
Mississauga, Ontario L5K 2R8
Kieran Mccourt
Salesperson
2400 Dundas St W Unit 6 #513
Mississauga, Ontario L5K 2R8
Erin Palladine
Salesperson
2400 Dundas St W Unit 6 #513
Mississauga, Ontario L5K 2R8




































