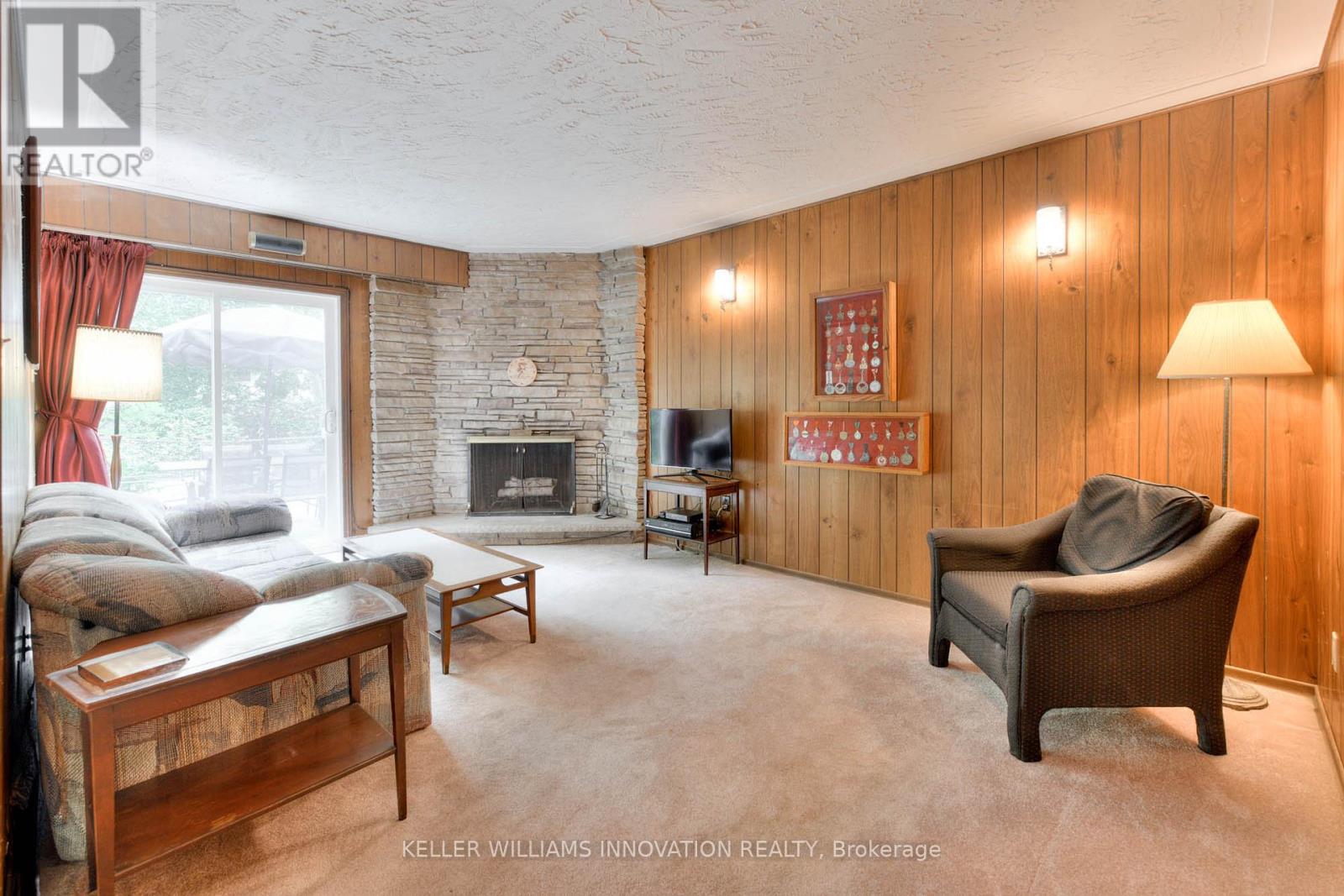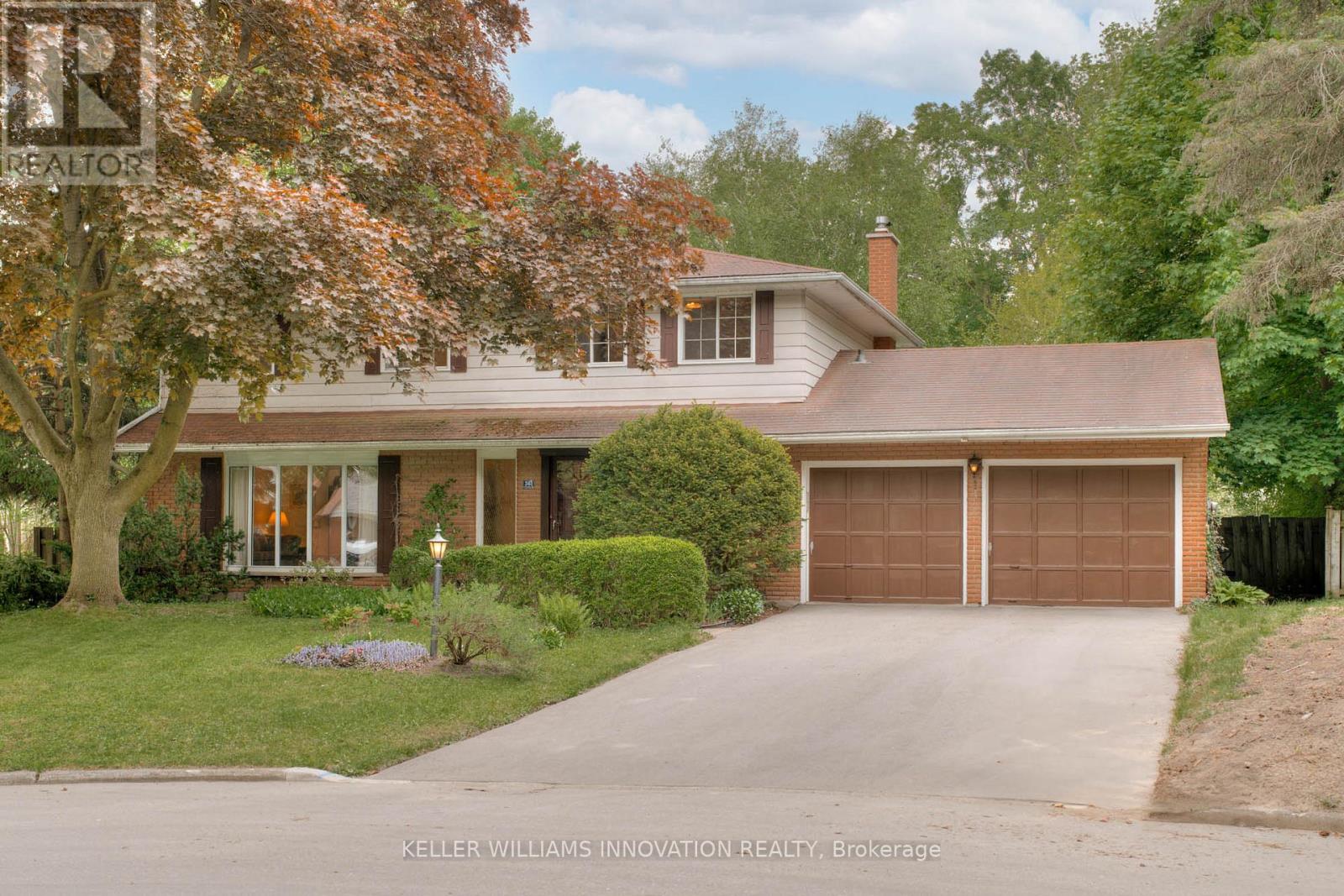361 Coleridge Place Waterloo, Ontario N2L 2V7
$1,049,000
Welcome to this spacious 4-bedroom + office, 2.5-bathroom home at 361 Coleridge Pl. ideally situated on a quiet court in the prestigious and highly sought-after Beechwood neighbourhood. Known for its strong sense of community and lush, tree-lined streets, Beechwood offers access to the exclusive Beechwood Park Homeowners Association, featuring an outdoor heated pool, tennis courts, a gazebo, as well as organized lessons (swimming & Tennis) and events; an ideal setting for families and those who value a vibrant, active lifestyle. Moving inside, the main floor welcomes you with a spacious living room and a family room that boasts a wood-burning fireplace and sliding glass doors leading to the rear deck. The kitchen and dining areas retain their charming original character and offer plenty of space for family gatherings and casual meals. Upstairs, the expansive primary suite is a true retreat, complete with a 3-piece ensuite, two generous closets, and a unique adjoining room that offers versatility as a home office, nursery, or cozy den. Three additional large bedrooms and a 4 piece bath round out the second floor. The basement is an open-concept space with excellent ceiling height, ready to be transformed to suit your needs; whether it's a home gym, recreation room, or theatre space. A large utility room adds practicality and extra storage. Step into your private backyard oasis, where mature trees, beautiful greenspace, and an inground concrete pool create the perfect atmosphere for relaxation and entertaining. The large deck and additional storage shed provide everything you need for outdoor living at its best. Completing the home is a spacious two-car garage, perfect for vehicles, tools, and all your storage needs. Located close to great schools, lots of trails and around the corner from the university of Waterloo, this is a rare opportunity to secure an amazing home with incredible potential in one of the region's most desirable communities. (id:35762)
Property Details
| MLS® Number | X12180651 |
| Property Type | Single Family |
| Neigbourhood | Beechwood |
| AmenitiesNearBy | Park |
| CommunityFeatures | Community Centre |
| EquipmentType | Water Heater |
| Features | Cul-de-sac, Wooded Area, Irregular Lot Size |
| ParkingSpaceTotal | 6 |
| PoolType | Inground Pool |
| RentalEquipmentType | Water Heater |
| Structure | Shed |
Building
| BathroomTotal | 3 |
| BedroomsAboveGround | 4 |
| BedroomsTotal | 4 |
| Age | 51 To 99 Years |
| Amenities | Fireplace(s) |
| Appliances | Garage Door Opener Remote(s), Water Softener, Water Heater, Garage Door Opener, Hood Fan, Washer, Window Coverings |
| BasementDevelopment | Finished |
| BasementType | Full (finished) |
| ConstructionStyleAttachment | Detached |
| CoolingType | Central Air Conditioning |
| ExteriorFinish | Aluminum Siding, Brick |
| FireProtection | Smoke Detectors, Security System |
| FireplacePresent | Yes |
| FireplaceTotal | 1 |
| FoundationType | Poured Concrete |
| HalfBathTotal | 1 |
| HeatingFuel | Natural Gas |
| HeatingType | Forced Air |
| StoriesTotal | 2 |
| SizeInterior | 2000 - 2500 Sqft |
| Type | House |
| UtilityWater | Municipal Water |
Parking
| Attached Garage | |
| Garage |
Land
| Acreage | No |
| FenceType | Fully Fenced, Fenced Yard |
| LandAmenities | Park |
| Sewer | Sanitary Sewer |
| SizeDepth | 133 Ft |
| SizeFrontage | 45 Ft |
| SizeIrregular | 45 X 133 Ft ; 93.3' X 45' X 133.37' X 116.75' |
| SizeTotalText | 45 X 133 Ft ; 93.3' X 45' X 133.37' X 116.75' |
| SurfaceWater | Lake/pond |
| ZoningDescription | R1 |
Rooms
| Level | Type | Length | Width | Dimensions |
|---|---|---|---|---|
| Second Level | Bathroom | 2.34 m | 1.46 m | 2.34 m x 1.46 m |
| Second Level | Bathroom | 2.85 m | 2.13 m | 2.85 m x 2.13 m |
| Second Level | Bedroom | 3.63 m | 4.32 m | 3.63 m x 4.32 m |
| Second Level | Bedroom 2 | 3.92 m | 3.32 m | 3.92 m x 3.32 m |
| Second Level | Bedroom 3 | 3.64 m | 2.83 m | 3.64 m x 2.83 m |
| Second Level | Office | 3.64 m | 2.97 m | 3.64 m x 2.97 m |
| Second Level | Primary Bedroom | 3.92 m | 4.06 m | 3.92 m x 4.06 m |
| Basement | Utility Room | 3.77 m | 2.31 m | 3.77 m x 2.31 m |
| Basement | Laundry Room | 3.74 m | 4.73 m | 3.74 m x 4.73 m |
| Basement | Recreational, Games Room | 7.93 m | 6.78 m | 7.93 m x 6.78 m |
| Basement | Other | 4.08 m | 4.13 m | 4.08 m x 4.13 m |
| Main Level | Bathroom | 1.49 m | 2.12 m | 1.49 m x 2.12 m |
| Main Level | Dining Room | 3.81 m | 3.88 m | 3.81 m x 3.88 m |
| Main Level | Family Room | 5.34 m | 3.4 m | 5.34 m x 3.4 m |
| Main Level | Foyer | 2.55 m | 2.39 m | 2.55 m x 2.39 m |
| Main Level | Kitchen | 3.81 m | 3.87 m | 3.81 m x 3.87 m |
| Main Level | Living Room | 4.06 m | 5.81 m | 4.06 m x 5.81 m |
https://www.realtor.ca/real-estate/28383113/361-coleridge-place-waterloo
Interested?
Contact us for more information
Emily Schuurmans
Salesperson
640 Riverbend Dr Unit B
Kitchener, Ontario N2K 3S2














































