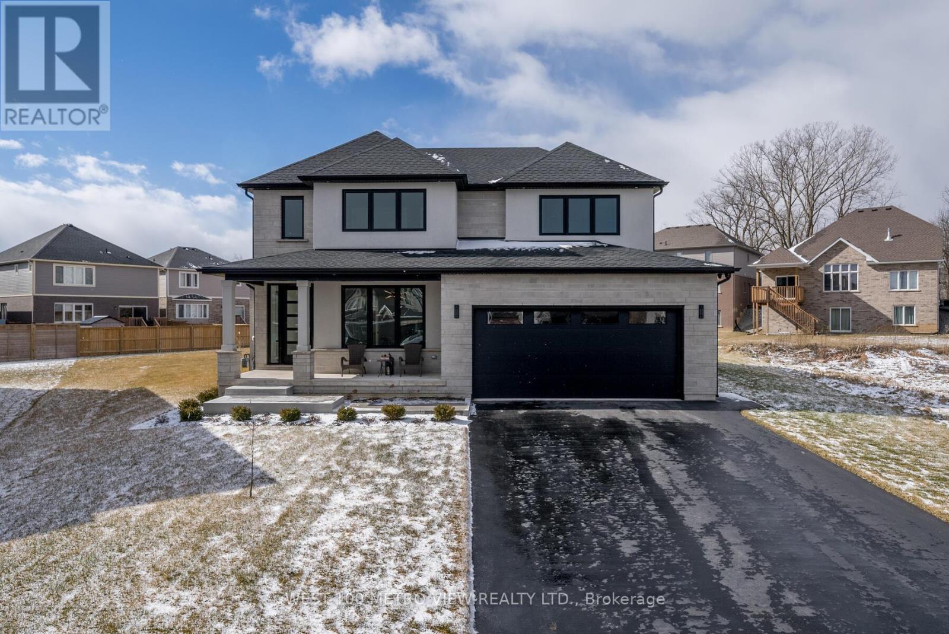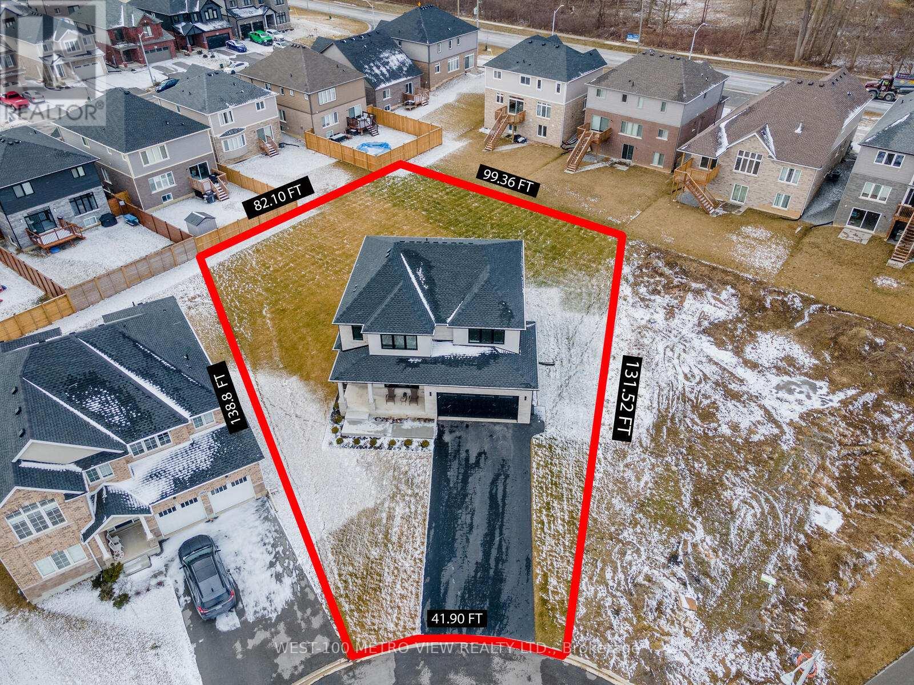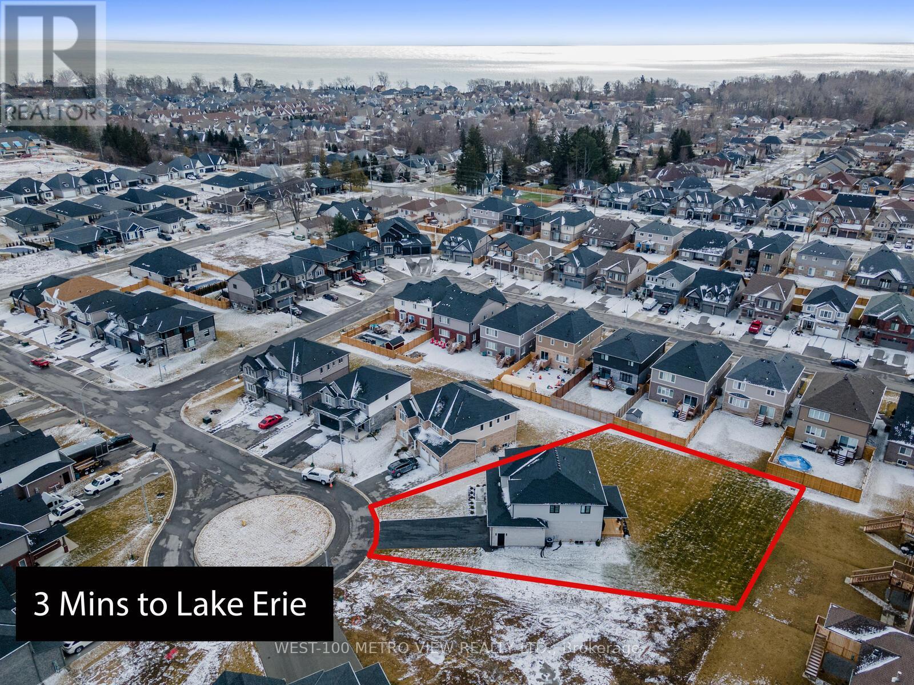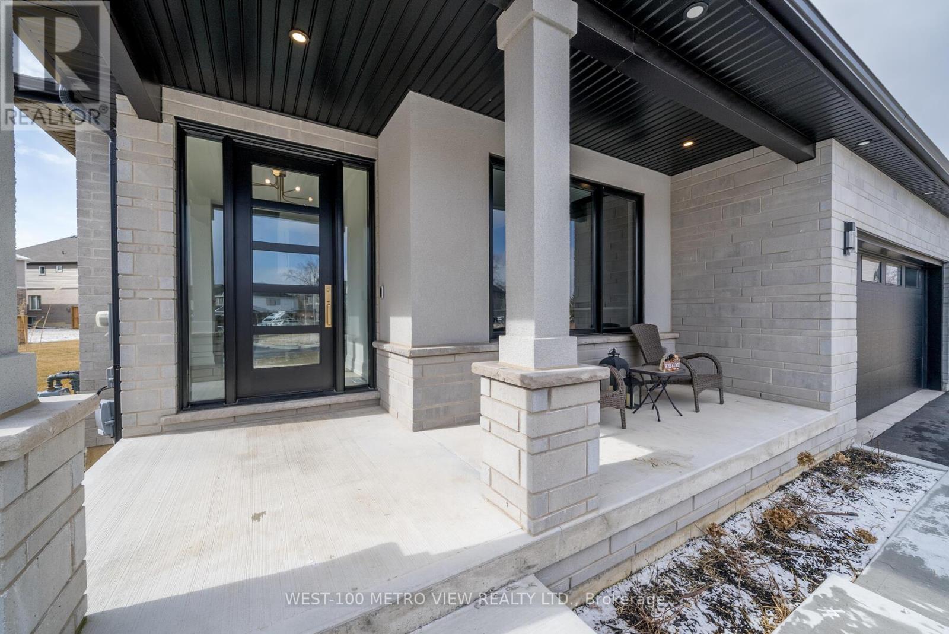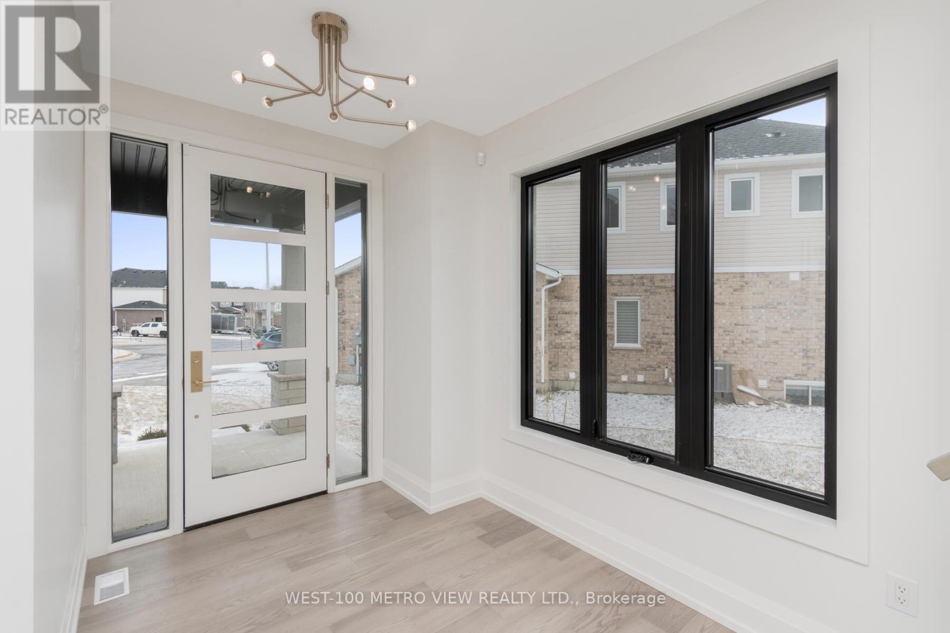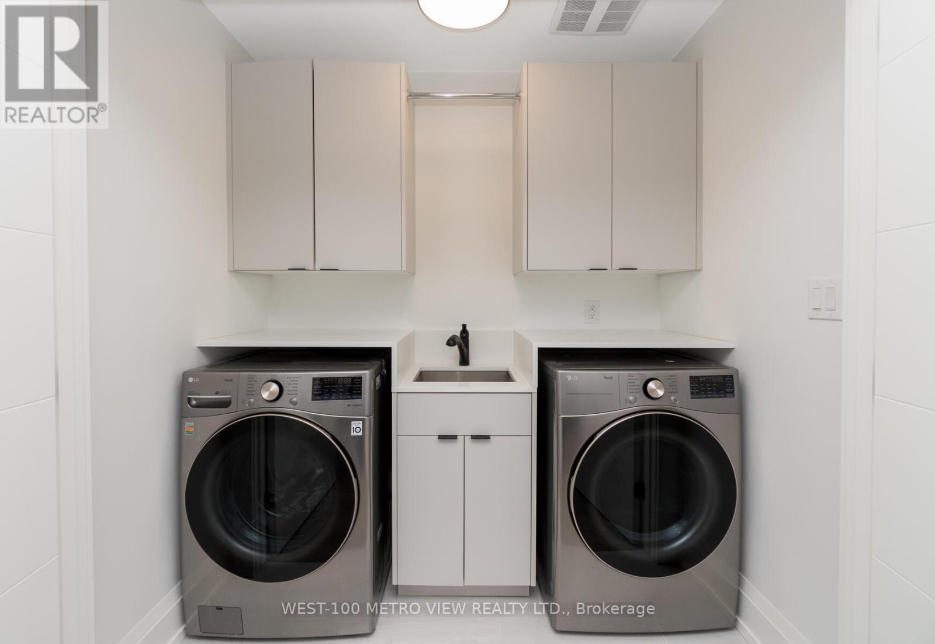3607 Carolinia Court Fort Erie, Ontario L0S 1N0
$1,399,999
Custom Built Home offers extra large irregular pie shaped lot. Stunning curb appeal with a stone and stucco facade and oversized front porch. Over 3500 sq ft of finished living space. Backyard features an oversized wood deck, covered porch. Custom kitchen island with waterfall concrete stone. Custom built-in millwork in office. Floating oak staircase with glass railings for a dramatic grand entrance. Newly finished basement (option for 5th bedroom). Bsmt features a gas fireplace, wet bar and 3 piece bathroom. Notable features: Interior and exterior pot lights thru/out, Black Trim, Custom built-ins in Mud Room, Hot Water On Demand, Quartz Countertops Thru/out, Heated Garage With Epoxied Covered Floor, 2nd Floor Laundry, His & Her Custom Closets & an irrigation system. (id:35762)
Property Details
| MLS® Number | X12020306 |
| Property Type | Single Family |
| Community Name | 335 - Ridgeway |
| ParkingSpaceTotal | 6 |
Building
| BathroomTotal | 5 |
| BedroomsAboveGround | 4 |
| BedroomsTotal | 4 |
| Age | 0 To 5 Years |
| Appliances | Water Heater, Central Vacuum, Dishwasher, Oven, Hood Fan, Range, Stove, Refrigerator |
| BasementDevelopment | Finished |
| BasementType | N/a (finished) |
| ConstructionStyleAttachment | Detached |
| CoolingType | Central Air Conditioning, Ventilation System |
| ExteriorFinish | Stucco, Stone |
| FireplacePresent | Yes |
| FireplaceTotal | 2 |
| FlooringType | Hardwood, Tile, Laminate |
| FoundationType | Concrete |
| HeatingFuel | Natural Gas |
| HeatingType | Forced Air |
| StoriesTotal | 2 |
| SizeInterior | 2500 - 3000 Sqft |
| Type | House |
| UtilityWater | Municipal Water |
Parking
| Attached Garage | |
| Garage |
Land
| Acreage | No |
| Sewer | Sanitary Sewer |
| SizeFrontage | 41 Ft ,10 In |
| SizeIrregular | 41.9 Ft |
| SizeTotalText | 41.9 Ft |
Rooms
| Level | Type | Length | Width | Dimensions |
|---|---|---|---|---|
| Second Level | Laundry Room | 1.22 m | 1.22 m | 1.22 m x 1.22 m |
| Second Level | Primary Bedroom | 5.03 m | 5.03 m | 5.03 m x 5.03 m |
| Second Level | Bedroom 2 | 2.97 m | 3.58 m | 2.97 m x 3.58 m |
| Second Level | Bedroom 3 | 4.01 m | 3.07 m | 4.01 m x 3.07 m |
| Second Level | Bedroom 4 | 3.85 m | 3.45 m | 3.85 m x 3.45 m |
| Basement | Family Room | 2.13 m | 1.32 m | 2.13 m x 1.32 m |
| Basement | Recreational, Games Room | 8.61 m | 4.88 m | 8.61 m x 4.88 m |
| Main Level | Other | 5.82 m | 4.9 m | 5.82 m x 4.9 m |
| Main Level | Kitchen | 4.93 m | 4.75 m | 4.93 m x 4.75 m |
| Main Level | Mud Room | 1.88 m | 0.94 m | 1.88 m x 0.94 m |
| Main Level | Office | 4.09 m | 3.68 m | 4.09 m x 3.68 m |
https://www.realtor.ca/real-estate/28027152/3607-carolinia-court-fort-erie-ridgeway-335-ridgeway
Interested?
Contact us for more information
Nancy Badria
Salesperson
129 Fairview Road West
Mississauga, Ontario L5B 1K7

