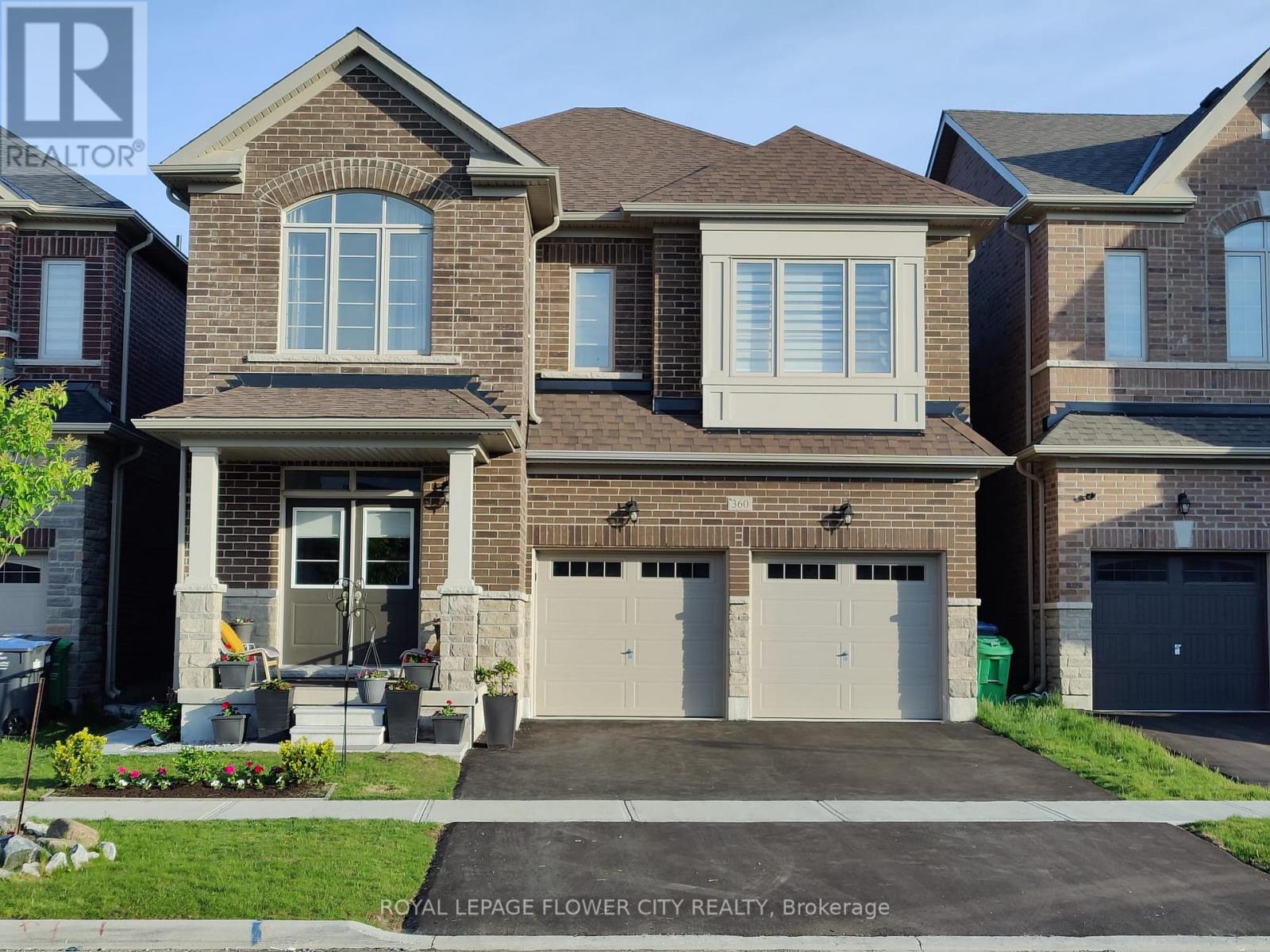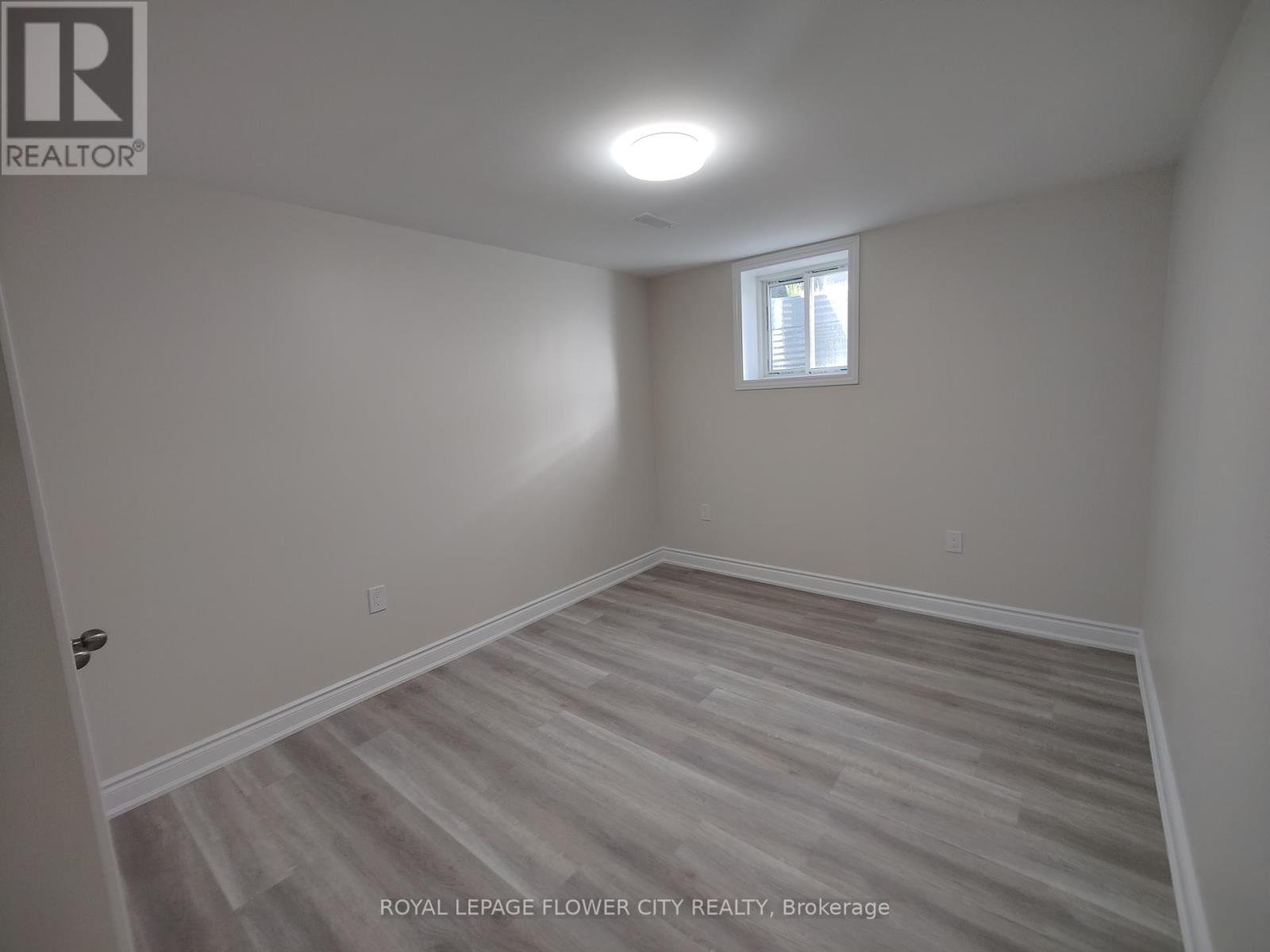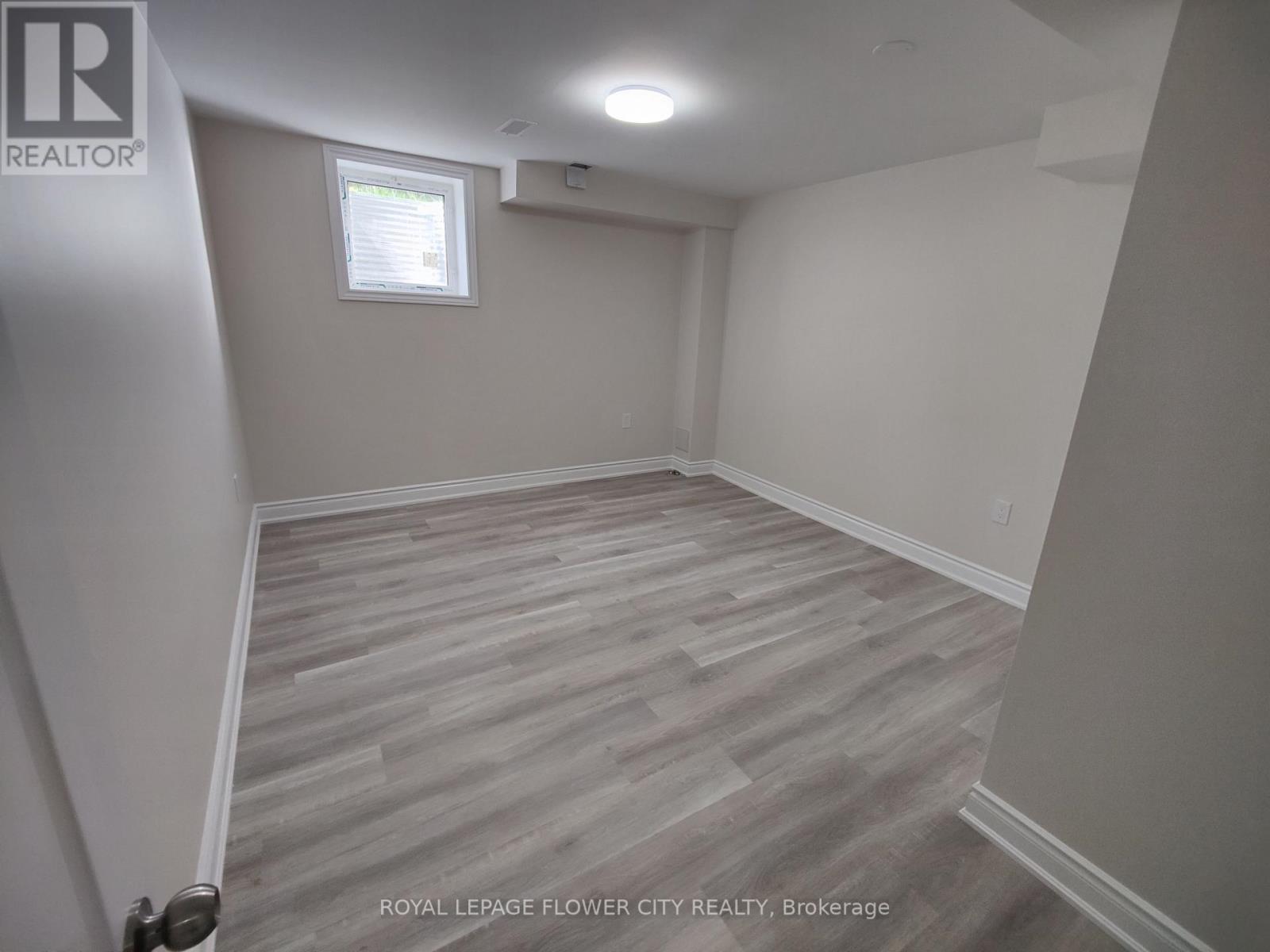360 Valleyway Drive Brampton, Ontario L6S 5S7
$1,690,000
*** LEGAL BASEMENT*** Stunning 5+3 bedroom, 7 Bathroom Executive Home in prestigious Credit Valley! Built in 2024, $110K of Extensive upgrades including Extended Gourmet Kitchen with extra wide Custom Waterfall Centre Island with built-in Breakfast Bar, Quartz Counter Top with Quartz backsplash throughout. Soft close drawers. Stainless Steel Appliances. Soaring 9ft ceiling, Massive 8ft doors on Main and Upper level. Custom cabinetry, Artistic Paint work, Wainscoting, Pot Lights and Gleaming Hardwood floor on Main level. Oak staircase leading to good size bedrooms. 2 bedrooms with W/I Closet. Bay Window with sitting in one bedroom. 3 bedroom Legal Basement with Separate Entrance and 2 kitchens. Rental potential of Basement is$3000. Double car garage with 4+2 parking. (id:35762)
Property Details
| MLS® Number | W12186184 |
| Property Type | Single Family |
| Community Name | Credit Valley |
| AmenitiesNearBy | Park, Place Of Worship, Public Transit, Schools |
| CommunityFeatures | School Bus |
| Features | In-law Suite |
| ParkingSpaceTotal | 6 |
| Structure | Porch |
Building
| BathroomTotal | 7 |
| BedroomsAboveGround | 5 |
| BedroomsBelowGround | 3 |
| BedroomsTotal | 8 |
| Amenities | Fireplace(s) |
| Appliances | Garage Door Opener Remote(s), Water Heater, Dishwasher, Dryer, Stove, Two Washers, Refrigerator |
| BasementFeatures | Apartment In Basement, Separate Entrance |
| BasementType | N/a |
| ConstructionStyleAttachment | Detached |
| CoolingType | Central Air Conditioning |
| ExteriorFinish | Brick |
| FireplacePresent | Yes |
| FireplaceTotal | 1 |
| FlooringType | Tile, Vinyl, Hardwood, Carpeted |
| FoundationType | Concrete |
| HalfBathTotal | 1 |
| HeatingFuel | Natural Gas |
| HeatingType | Forced Air |
| StoriesTotal | 2 |
| SizeInterior | 3000 - 3500 Sqft |
| Type | House |
| UtilityWater | Municipal Water |
Parking
| Garage |
Land
| Acreage | No |
| LandAmenities | Park, Place Of Worship, Public Transit, Schools |
| LandscapeFeatures | Landscaped |
| Sewer | Sanitary Sewer |
| SizeDepth | 100 Ft ,2 In |
| SizeFrontage | 38 Ft ,1 In |
| SizeIrregular | 38.1 X 100.2 Ft |
| SizeTotalText | 38.1 X 100.2 Ft |
Rooms
| Level | Type | Length | Width | Dimensions |
|---|---|---|---|---|
| Second Level | Primary Bedroom | 5.79 m | 4.45 m | 5.79 m x 4.45 m |
| Second Level | Bedroom 2 | 3.71 m | 3.16 m | 3.71 m x 3.16 m |
| Second Level | Bedroom 3 | 3.53 m | 3.93 m | 3.53 m x 3.93 m |
| Second Level | Bedroom 4 | 3.41 m | 3.23 m | 3.41 m x 3.23 m |
| Second Level | Bedroom 5 | 3.5 m | 3.04 m | 3.5 m x 3.04 m |
| Basement | Bedroom 2 | 3.59 m | 3.1 m | 3.59 m x 3.1 m |
| Basement | Kitchen | 4.02 m | 2.22 m | 4.02 m x 2.22 m |
| Basement | Family Room | 4.26 m | 3.99 m | 4.26 m x 3.99 m |
| Basement | Bedroom 3 | 4.41 m | 3.2 m | 4.41 m x 3.2 m |
| Basement | Bedroom | 3.59 m | 3.35 m | 3.59 m x 3.35 m |
| Main Level | Kitchen | 4.75 m | 5.36 m | 4.75 m x 5.36 m |
| Main Level | Family Room | 4.75 m | 3.84 m | 4.75 m x 3.84 m |
| Main Level | Living Room | 2.18 m | 3.35 m | 2.18 m x 3.35 m |
| Main Level | Dining Room | 3.96 m | 3.35 m | 3.96 m x 3.35 m |
Utilities
| Cable | Installed |
| Electricity | Installed |
| Sewer | Installed |
https://www.realtor.ca/real-estate/28395112/360-valleyway-drive-brampton-credit-valley-credit-valley
Interested?
Contact us for more information
Bhavkhandan Singh Tiwana Bhavkhandan Singh Tiwana
Salesperson
10 Cottrelle Blvd #302
Brampton, Ontario L6S 0E2















































