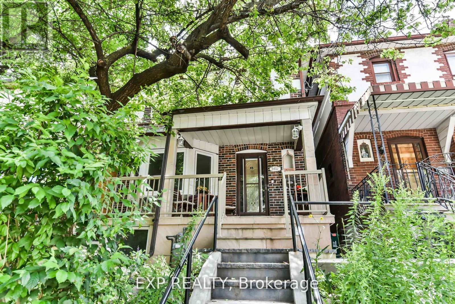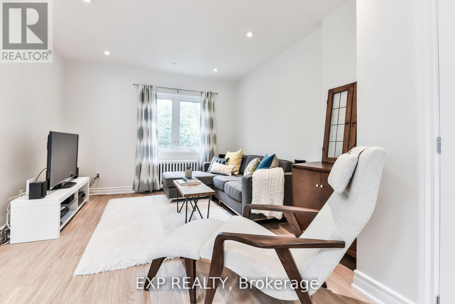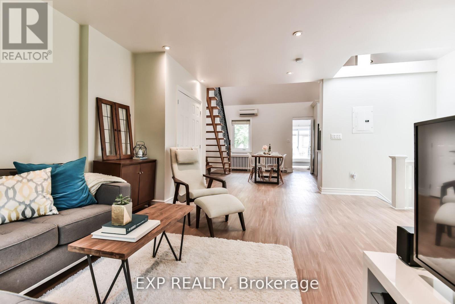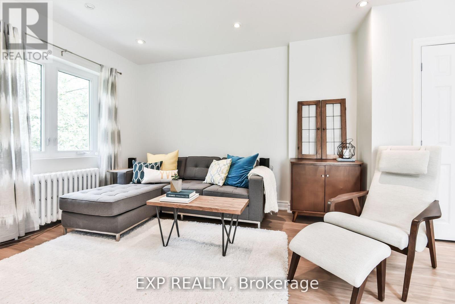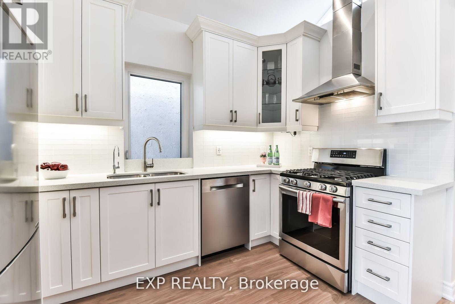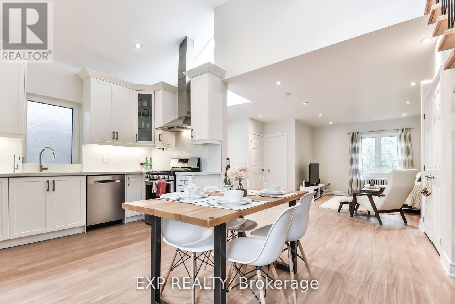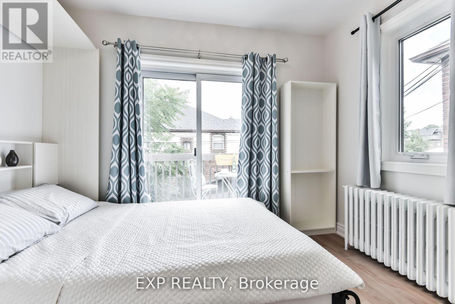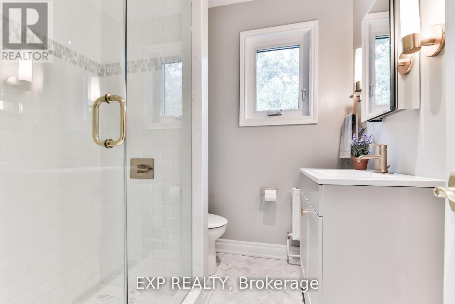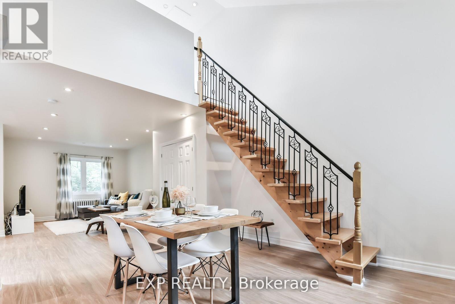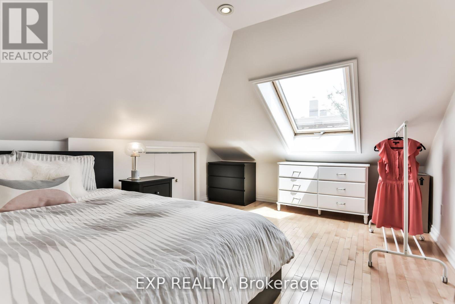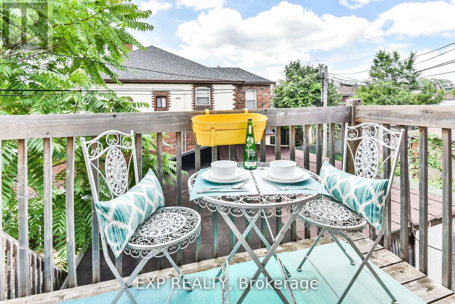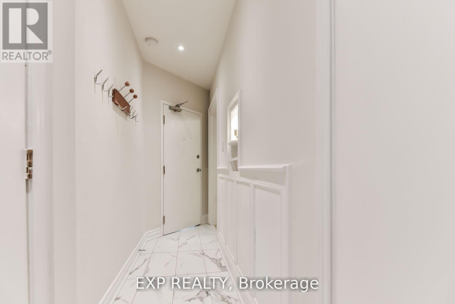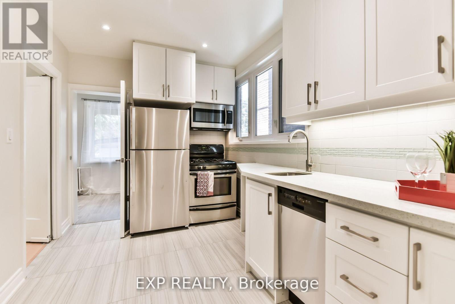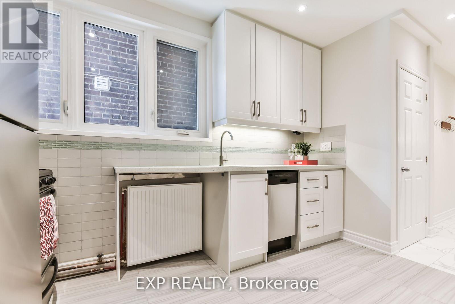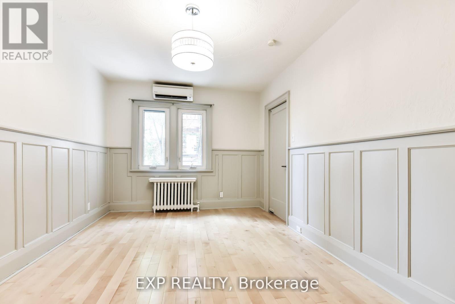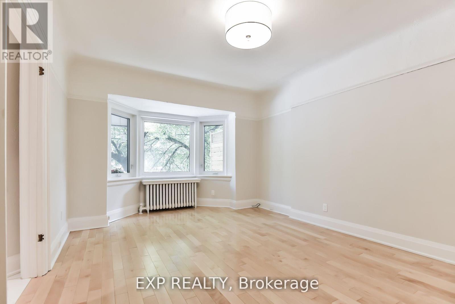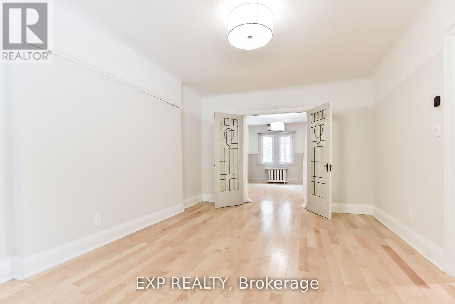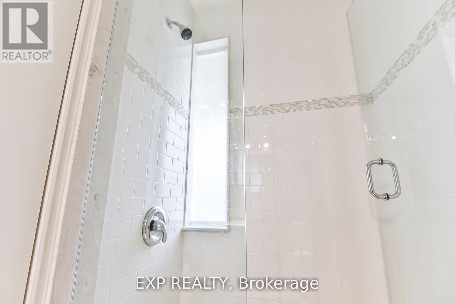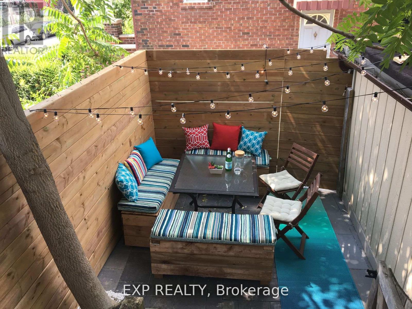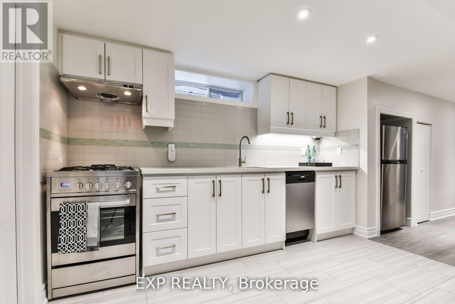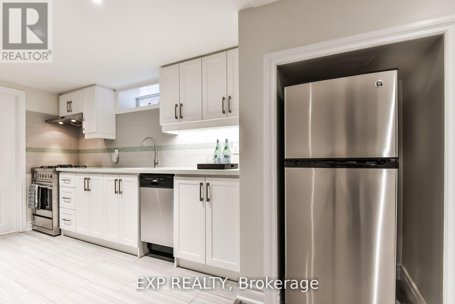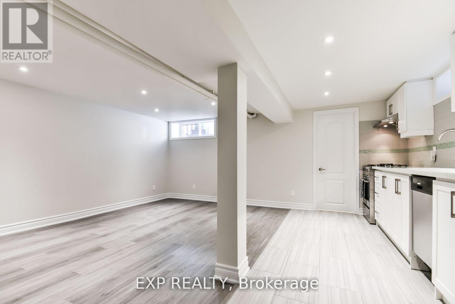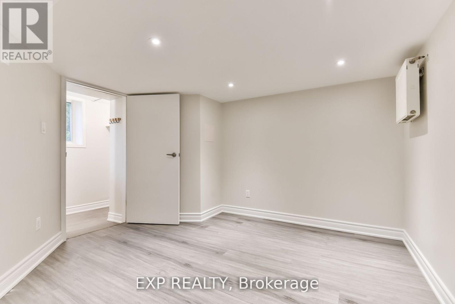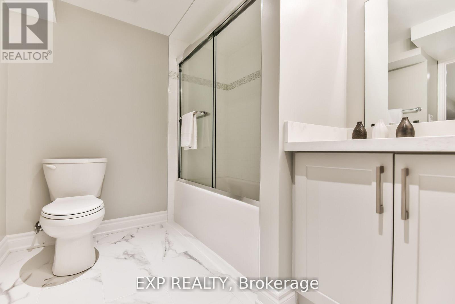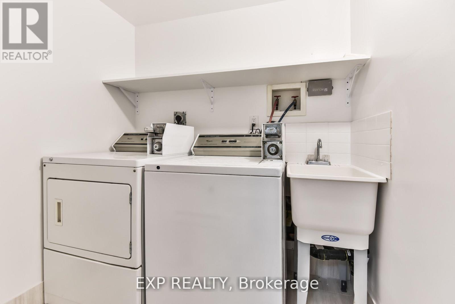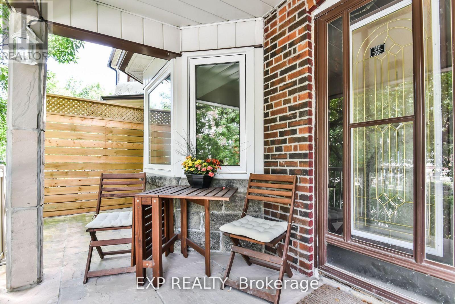360 Roxton Road Toronto, Ontario M6G 3R2
$1,569,000
360 Roxton Road is a legal triplex in the heart of Little Italy, generating almost $8,000 in rents with positive cash flow after expenses - a rare opportunity in Toronto. Extensively renovated in 2017, this turnkey property features three self-contained units, each with modern kitchens, updated baths, private entrances, and access to laundry. The top-floor loft is a standout, offering soaring ceilings, abundant natural light, and its own private balcony and office space ideal for attracting premium tenants or to live in. Units are tenanted by quality young professionals, offering immediate, stable income with minimal management. Located steps from College Street, residents enjoy some of the best dining, culture, and transit access in the city. Walkable, vibrant, and always in demand, Little Italy is a top choice for both lifestyle and long-term investment. Whether you're looking to add a solid asset to your portfolio or occupy a unit while renting the others, 360 Roxton delivers on both numbers and lifestyle. (id:35762)
Property Details
| MLS® Number | C12163726 |
| Property Type | Single Family |
| Neigbourhood | University—Rosedale |
| Community Name | Palmerston-Little Italy |
| ParkingSpaceTotal | 1 |
Building
| BathroomTotal | 3 |
| BedroomsAboveGround | 3 |
| BedroomsBelowGround | 1 |
| BedroomsTotal | 4 |
| Appliances | Dryer, Stove, Washer, Window Coverings, Refrigerator |
| BasementDevelopment | Finished |
| BasementFeatures | Apartment In Basement, Walk Out |
| BasementType | N/a (finished) |
| ConstructionStyleAttachment | Semi-detached |
| CoolingType | Wall Unit |
| ExteriorFinish | Brick |
| FlooringType | Hardwood, Tile, Vinyl |
| HeatingFuel | Natural Gas |
| HeatingType | Radiant Heat |
| StoriesTotal | 3 |
| SizeInterior | 1500 - 2000 Sqft |
| Type | House |
| UtilityWater | Municipal Water |
Parking
| Detached Garage | |
| Garage |
Land
| Acreage | No |
| Sewer | Sanitary Sewer |
| SizeDepth | 78 Ft |
| SizeFrontage | 21 Ft ,4 In |
| SizeIrregular | 21.4 X 78 Ft |
| SizeTotalText | 21.4 X 78 Ft |
Rooms
| Level | Type | Length | Width | Dimensions |
|---|---|---|---|---|
| Second Level | Living Room | 3.7 m | 3.53 m | 3.7 m x 3.53 m |
| Second Level | Bathroom | 2.33 m | 1.55 m | 2.33 m x 1.55 m |
| Second Level | Kitchen | 3.81 m | 2.56 m | 3.81 m x 2.56 m |
| Second Level | Bedroom | 4.64 m | 2.94 m | 4.64 m x 2.94 m |
| Basement | Laundry Room | 2.41 m | 2.24 m | 2.41 m x 2.24 m |
| Basement | Bedroom | 3.34 m | 3.27 m | 3.34 m x 3.27 m |
| Basement | Recreational, Games Room | 7.41 m | 5.6 m | 7.41 m x 5.6 m |
| Basement | Bathroom | 3.5 m | 2.39 m | 3.5 m x 2.39 m |
| Main Level | Family Room | 4.57 m | 5.62 m | 4.57 m x 5.62 m |
| Main Level | Bathroom | 2.01 m | 1.98 m | 2.01 m x 1.98 m |
| Main Level | Kitchen | 3.69 m | 2.1 m | 3.69 m x 2.1 m |
| Main Level | Family Room | 5.62 m | 4.57 m | 5.62 m x 4.57 m |
Interested?
Contact us for more information
Ming Lim
Broker
4711 Yonge St 10th Flr, 106430
Toronto, Ontario M2N 6K8

