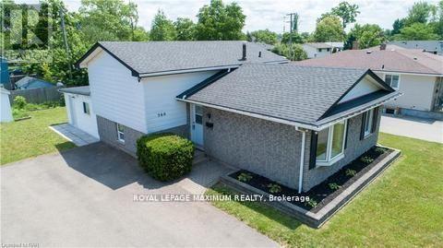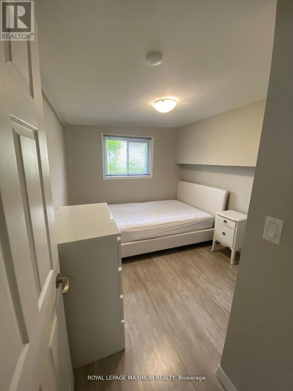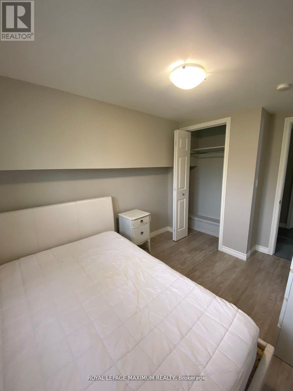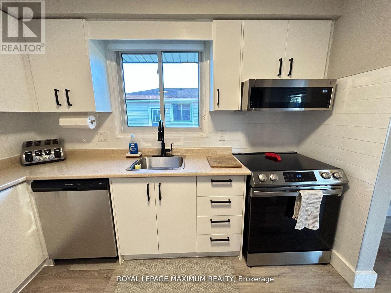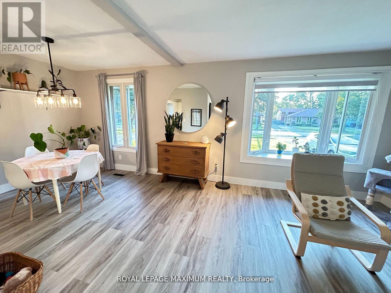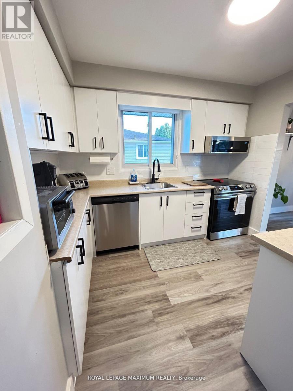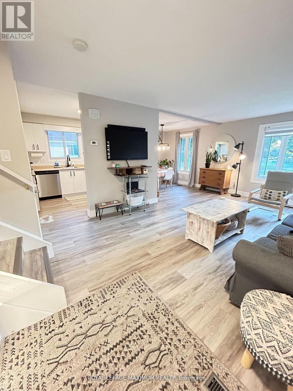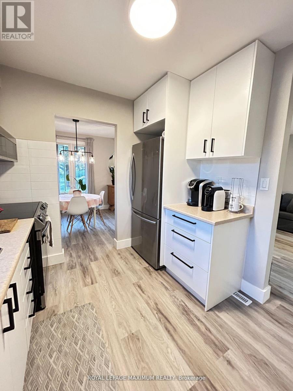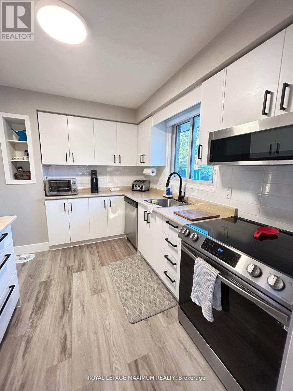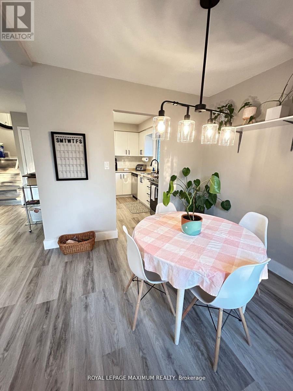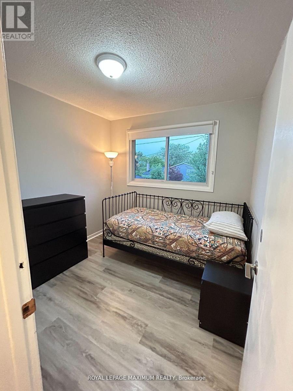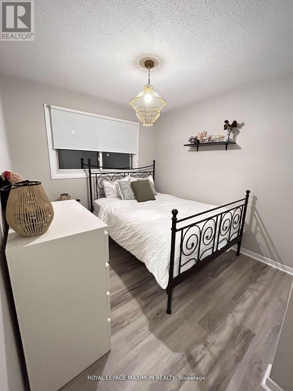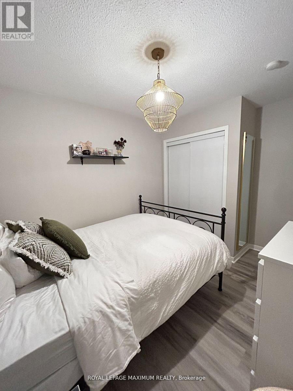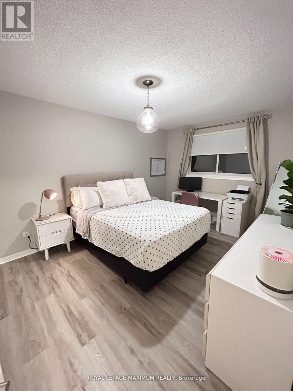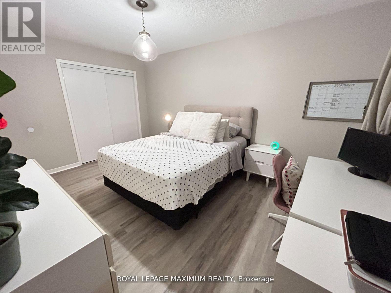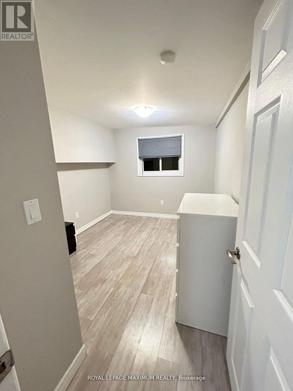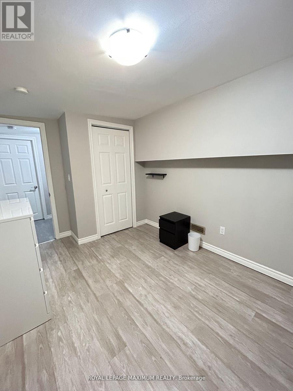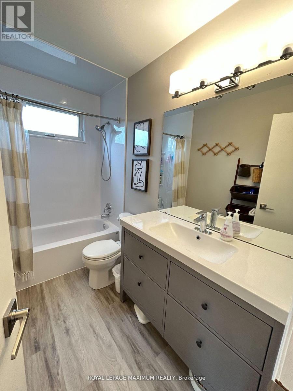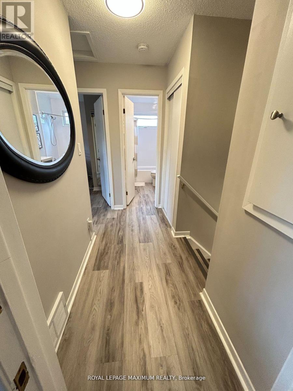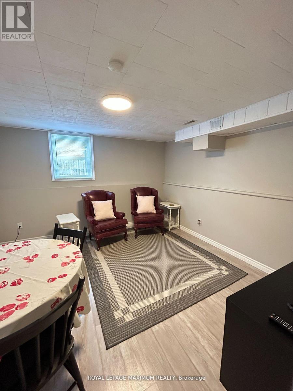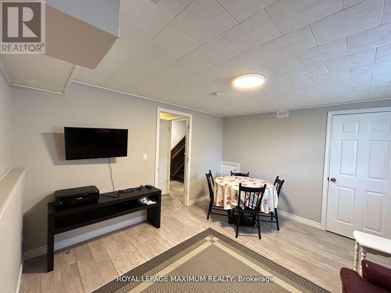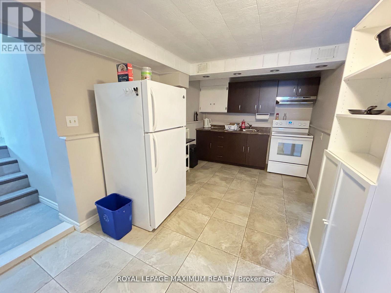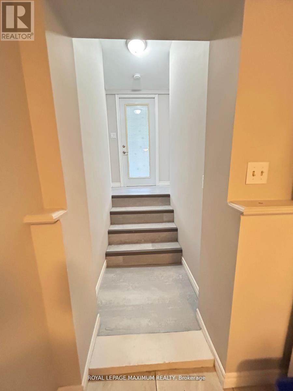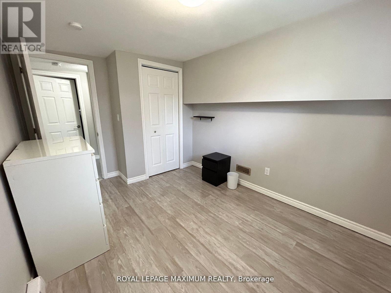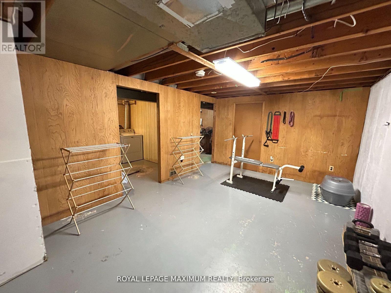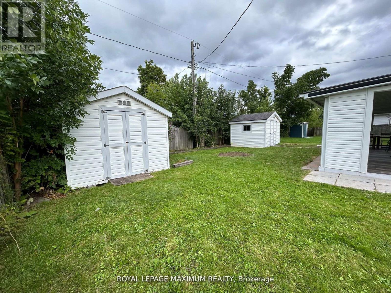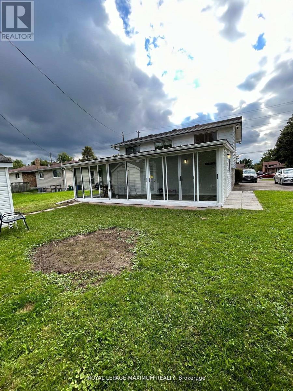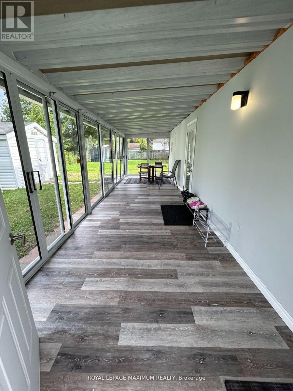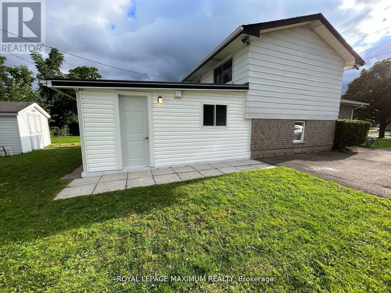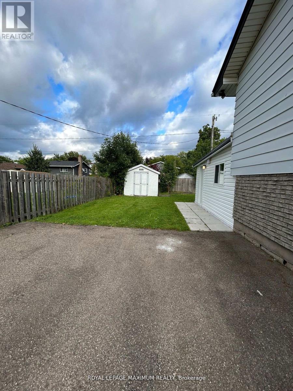360 First Avenue Welland, Ontario L3C 5Y9
$759,999
Welcome to 360 First Ave The Perfect Family Home! Step into this beautifully renovated backsplit, offering over 1,800 sq. ft. of bright and inviting living space perfect for growing families! With a thoughtful open-concept design, this home is ideal for spending quality time together while still offering plenty of room for everyone to spread out.The main level features a stunning, fully renovated kitchen (2021), complete with a coffee bar, stainless steel appliances, and modern finishesperfect for morning routines and family gatherings. Upstairs, youll find three spacious bedrooms, each filled with natural light, making them cozy retreats at the end of the day.Need extra space? The fully finished basement offers a fantastic in-law suite or rental opportunity, featuring three additional bedrooms, an eat-in kitchen, and a separate entrance through the solarium. Plus, a large storage area can easily be converted into a 7th bedroom or a fun playroom for the kids!Outside, enjoy a family-friendly neighbourhood, just a 5-minute walk to Niagara College, with parks, schools, shopping, and restaurants all within easy reach. With only a 15-minute drive to the university, this home is in a prime location for families at any stage of life. Dont miss out on this warm and welcoming family homecome see it for yourself! (id:35762)
Property Details
| MLS® Number | X12027050 |
| Property Type | Single Family |
| Community Name | 767 - N. Welland |
| ParkingSpaceTotal | 12 |
| Structure | Shed |
Building
| BathroomTotal | 2 |
| BedroomsAboveGround | 3 |
| BedroomsBelowGround | 3 |
| BedroomsTotal | 6 |
| BasementDevelopment | Finished |
| BasementFeatures | Separate Entrance |
| BasementType | N/a (finished) |
| ConstructionStyleAttachment | Detached |
| ConstructionStyleSplitLevel | Backsplit |
| CoolingType | Central Air Conditioning |
| ExteriorFinish | Brick |
| FoundationType | Concrete |
| HeatingFuel | Natural Gas |
| HeatingType | Forced Air |
| SizeInterior | 1500 - 2000 Sqft |
| Type | House |
| UtilityWater | Municipal Water |
Parking
| Garage |
Land
| Acreage | No |
| Sewer | Sanitary Sewer |
| SizeDepth | 109 Ft |
| SizeFrontage | 56 Ft |
| SizeIrregular | 56 X 109 Ft |
| SizeTotalText | 56 X 109 Ft |
Rooms
| Level | Type | Length | Width | Dimensions |
|---|---|---|---|---|
| Lower Level | Kitchen | 4.57 m | 3.43 m | 4.57 m x 3.43 m |
| Lower Level | Bathroom | Measurements not available | ||
| Lower Level | Bedroom | 3.53 m | 3.78 m | 3.53 m x 3.78 m |
| Lower Level | Bedroom | 3.58 m | 2.67 m | 3.58 m x 2.67 m |
| Lower Level | Bedroom | 3.58 m | 2.67 m | 3.58 m x 2.67 m |
| Main Level | Bathroom | Measurements not available | ||
| Main Level | Kitchen | 2.74 m | 3.07 m | 2.74 m x 3.07 m |
| Main Level | Living Room | 3.76 m | 6.05 m | 3.76 m x 6.05 m |
| Main Level | Bedroom | 2.67 m | 2.57 m | 2.67 m x 2.57 m |
| Main Level | Bedroom | 2.74 m | 3.66 m | 2.74 m x 3.66 m |
| Main Level | Primary Bedroom | 3.2 m | 4.57 m | 3.2 m x 4.57 m |
| Main Level | Dining Room | 2.74 m | 2.84 m | 2.74 m x 2.84 m |
https://www.realtor.ca/real-estate/28041590/360-first-avenue-welland-n-welland-767-n-welland
Interested?
Contact us for more information
Monica Amaral
Salesperson
7694 Islington Avenue, 2nd Floor
Vaughan, Ontario L4L 1W3

