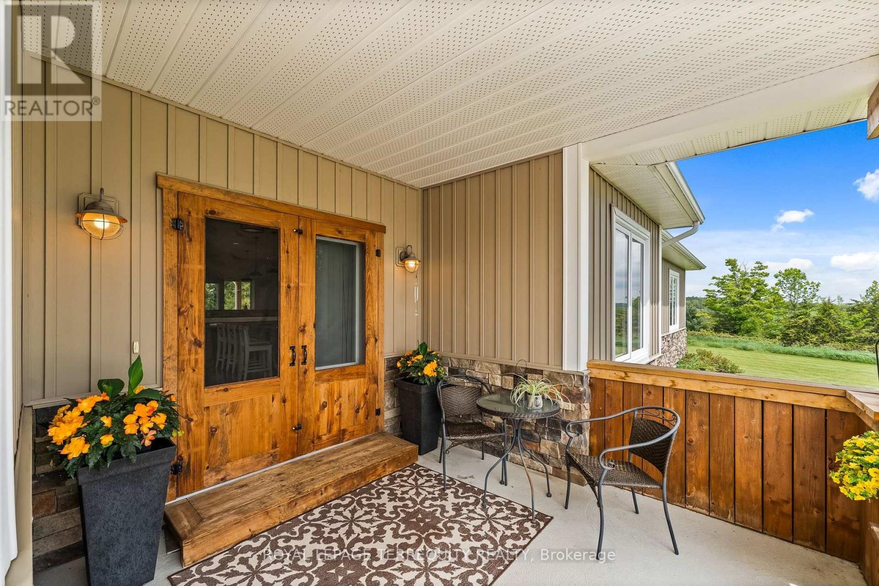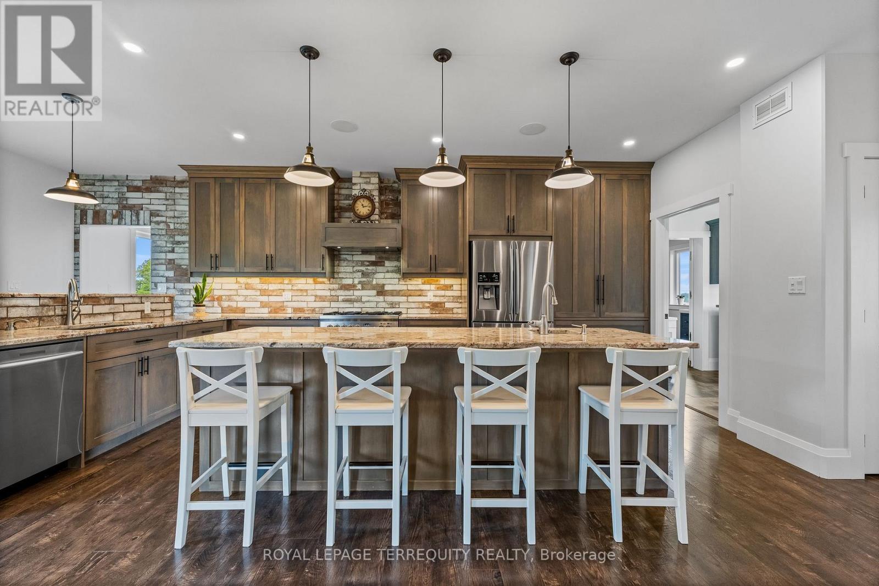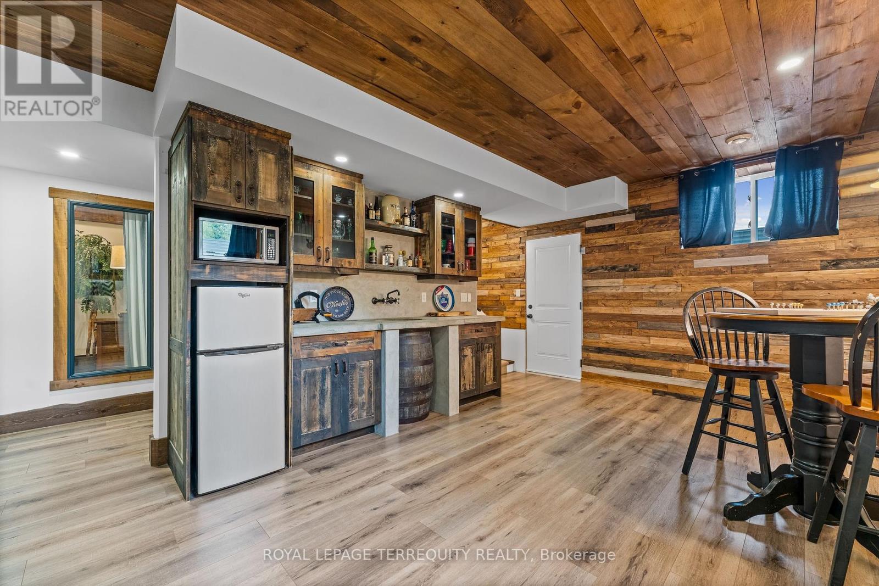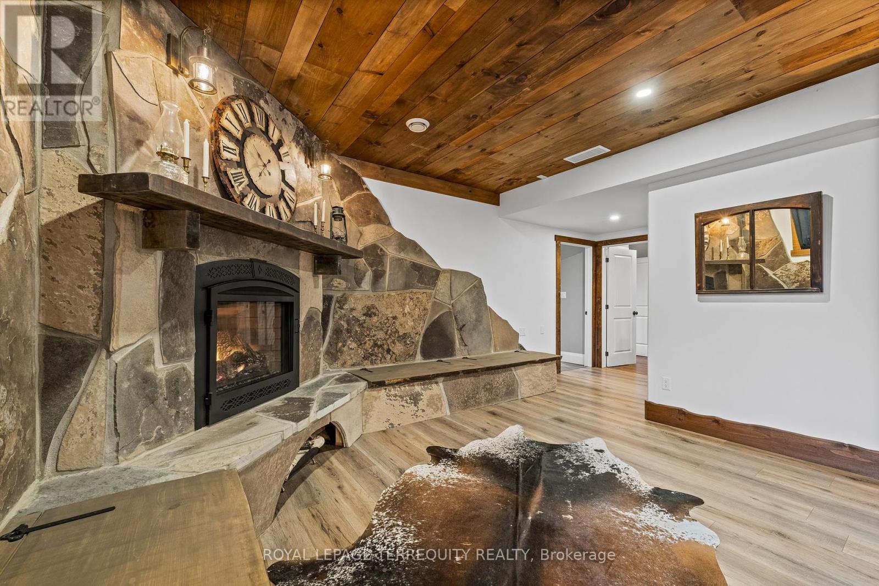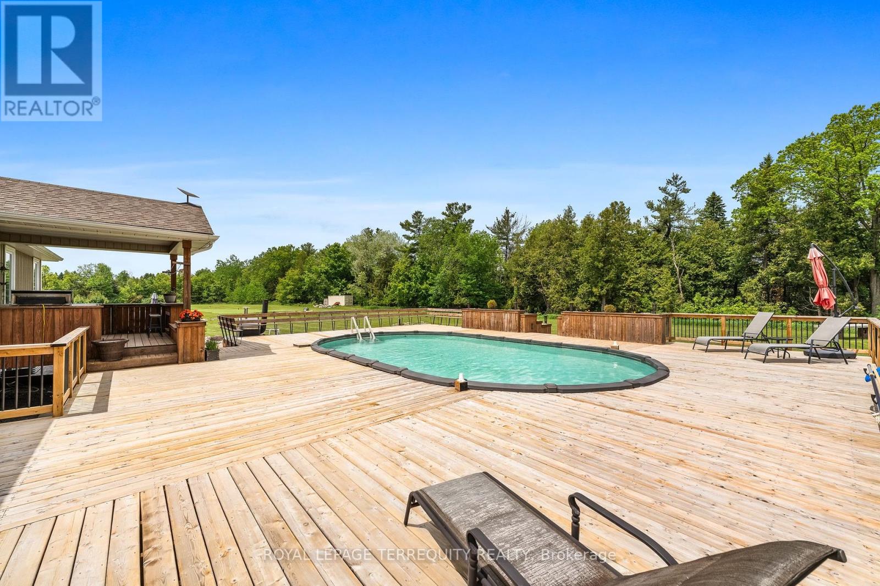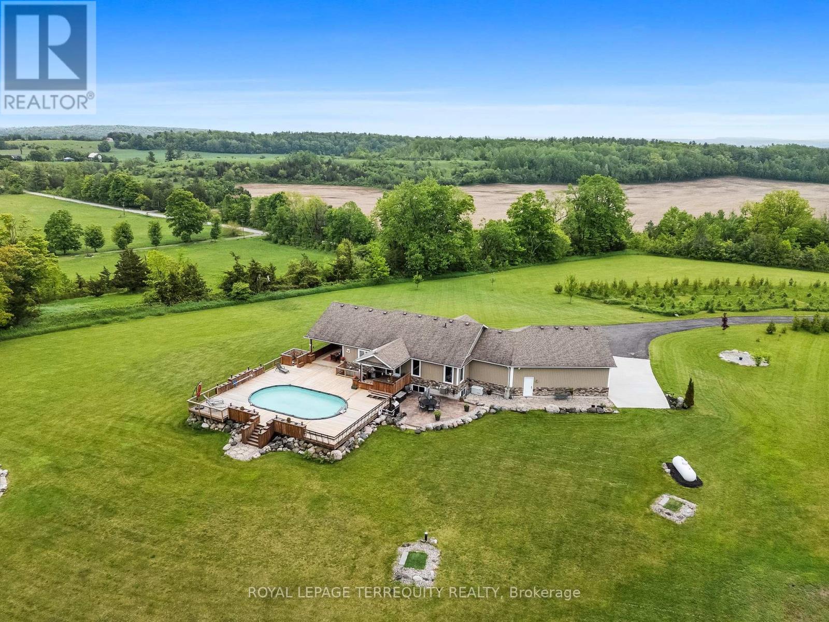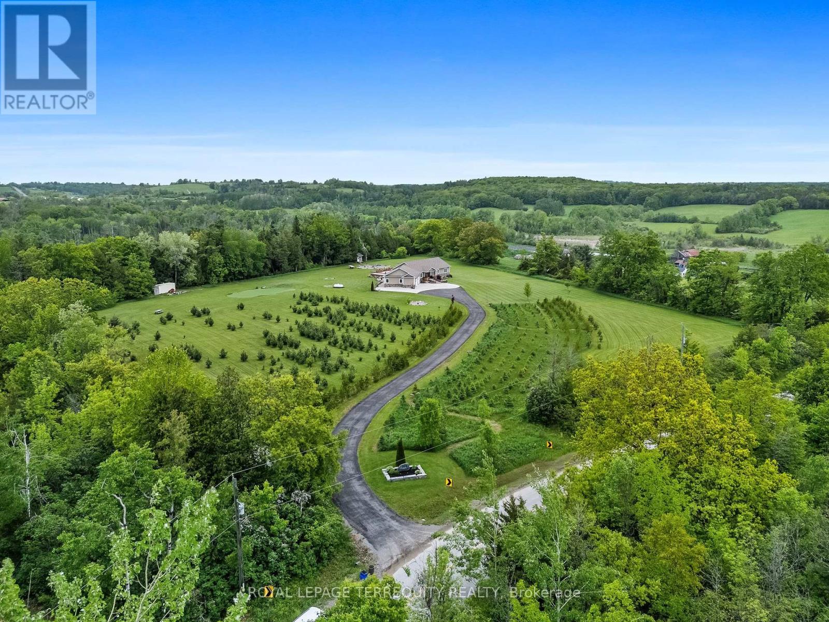3 Bedroom
3 Bathroom
1500 - 2000 sqft
Bungalow
Fireplace
Above Ground Pool
Central Air Conditioning
Forced Air
Acreage
Landscaped
$1,338,000
Discover the ultimate country retreat on 6.5 acres of landscaped privacy in beautiful Northumberland County. This custom 2016-built bungalow offers nearly 3,000 sq ft of thoughtfully designed living space and show stopping outdoor features. A 400-ft private driveway leads you to a peaceful setting surrounded by over 1,500 trees, stunning views, and unforgettable sunrises and sunsets. Step inside to 9-ft ceilings, an open-concept layout, and a chefs kitchen with granite counters, stainless steel appliances, and a massive 9.4' x 3' island with double sinks, seating and storage. The primary suite features a walk out to covered porch, walk-in closet, heated ensuite floors, and walk-through access to the laundry room. A cozy propane fireplace and built-in speaker system elevate the main floor.The fully finished lower level includes luxury vinyl flooring, wood-plank ceilings, a custom flagstone fireplace with live-edge seating, a concrete-top bar with barn board cabinetry and rain barrel sink, plus two bedrooms and a stunning bathroom with a rain shower and hidden shelving. Outside is a private paradise: a 33' x 18' saltwater pool, heated with a wood-fired system, surrounded by a 2,500 sq ft deck and three covered areas. Theres an outdoor shower, a 10' x 10' bunkie, a 30-ft firepit, your own golf green with four tee blocks, and a concrete apron to the garage. The heated, insulated 3-car garage includes a mezzanine, wheelchair ramp, and direct access to all levels of the home.This is luxury rural living at its finest private, peaceful, and designed to impress. (id:35762)
Property Details
|
MLS® Number
|
X12191162 |
|
Property Type
|
Single Family |
|
Community Name
|
Warkworth |
|
AmenitiesNearBy
|
Hospital, Park, Schools |
|
Features
|
Wooded Area, Irregular Lot Size |
|
ParkingSpaceTotal
|
15 |
|
PoolType
|
Above Ground Pool |
|
Structure
|
Deck, Porch, Outbuilding |
Building
|
BathroomTotal
|
3 |
|
BedroomsAboveGround
|
1 |
|
BedroomsBelowGround
|
2 |
|
BedroomsTotal
|
3 |
|
Amenities
|
Fireplace(s) |
|
Appliances
|
Water Heater - Tankless, Water Heater, Water Softener, Dishwasher, Dryer, Freezer, Garage Door Opener, Microwave, Oven, Stove, Washer, Window Coverings, Refrigerator |
|
ArchitecturalStyle
|
Bungalow |
|
BasementDevelopment
|
Finished |
|
BasementFeatures
|
Separate Entrance |
|
BasementType
|
N/a (finished) |
|
ConstructionStyleAttachment
|
Detached |
|
CoolingType
|
Central Air Conditioning |
|
ExteriorFinish
|
Stone, Vinyl Siding |
|
FireProtection
|
Smoke Detectors |
|
FireplacePresent
|
Yes |
|
FireplaceTotal
|
2 |
|
FlooringType
|
Laminate, Carpeted, Vinyl, Ceramic |
|
FoundationType
|
Poured Concrete |
|
HeatingFuel
|
Propane |
|
HeatingType
|
Forced Air |
|
StoriesTotal
|
1 |
|
SizeInterior
|
1500 - 2000 Sqft |
|
Type
|
House |
|
UtilityWater
|
Drilled Well |
Parking
Land
|
Acreage
|
Yes |
|
LandAmenities
|
Hospital, Park, Schools |
|
LandscapeFeatures
|
Landscaped |
|
Sewer
|
Septic System |
|
SizeFrontage
|
442 Ft ,3 In |
|
SizeIrregular
|
442.3 Ft ; Irregular |
|
SizeTotalText
|
442.3 Ft ; Irregular|5 - 9.99 Acres |
Rooms
| Level |
Type |
Length |
Width |
Dimensions |
|
Lower Level |
Bathroom |
4.28 m |
2.43 m |
4.28 m x 2.43 m |
|
Lower Level |
Bedroom |
6.87 m |
4.99 m |
6.87 m x 4.99 m |
|
Lower Level |
Eating Area |
4.47 m |
3.98 m |
4.47 m x 3.98 m |
|
Lower Level |
Utility Room |
4.22 m |
6.23 m |
4.22 m x 6.23 m |
|
Lower Level |
Family Room |
8.97 m |
6.12 m |
8.97 m x 6.12 m |
|
Lower Level |
Bedroom |
4.42 m |
4.42 m |
4.42 m x 4.42 m |
|
Main Level |
Foyer |
4.7 m |
4 m |
4.7 m x 4 m |
|
Main Level |
Kitchen |
3.02 m |
7.29 m |
3.02 m x 7.29 m |
|
Main Level |
Living Room |
5.85 m |
4.7 m |
5.85 m x 4.7 m |
|
Main Level |
Dining Room |
4.31 m |
3.63 m |
4.31 m x 3.63 m |
|
Main Level |
Primary Bedroom |
4.25 m |
4.92 m |
4.25 m x 4.92 m |
|
Main Level |
Bathroom |
3.74 m |
3.69 m |
3.74 m x 3.69 m |
|
Main Level |
Laundry Room |
2.97 m |
3.23 m |
2.97 m x 3.23 m |
|
Main Level |
Bathroom |
2.01 m |
2.74 m |
2.01 m x 2.74 m |
https://www.realtor.ca/real-estate/28405939/360-concession-6-east-road-trent-hills-warkworth-warkworth




