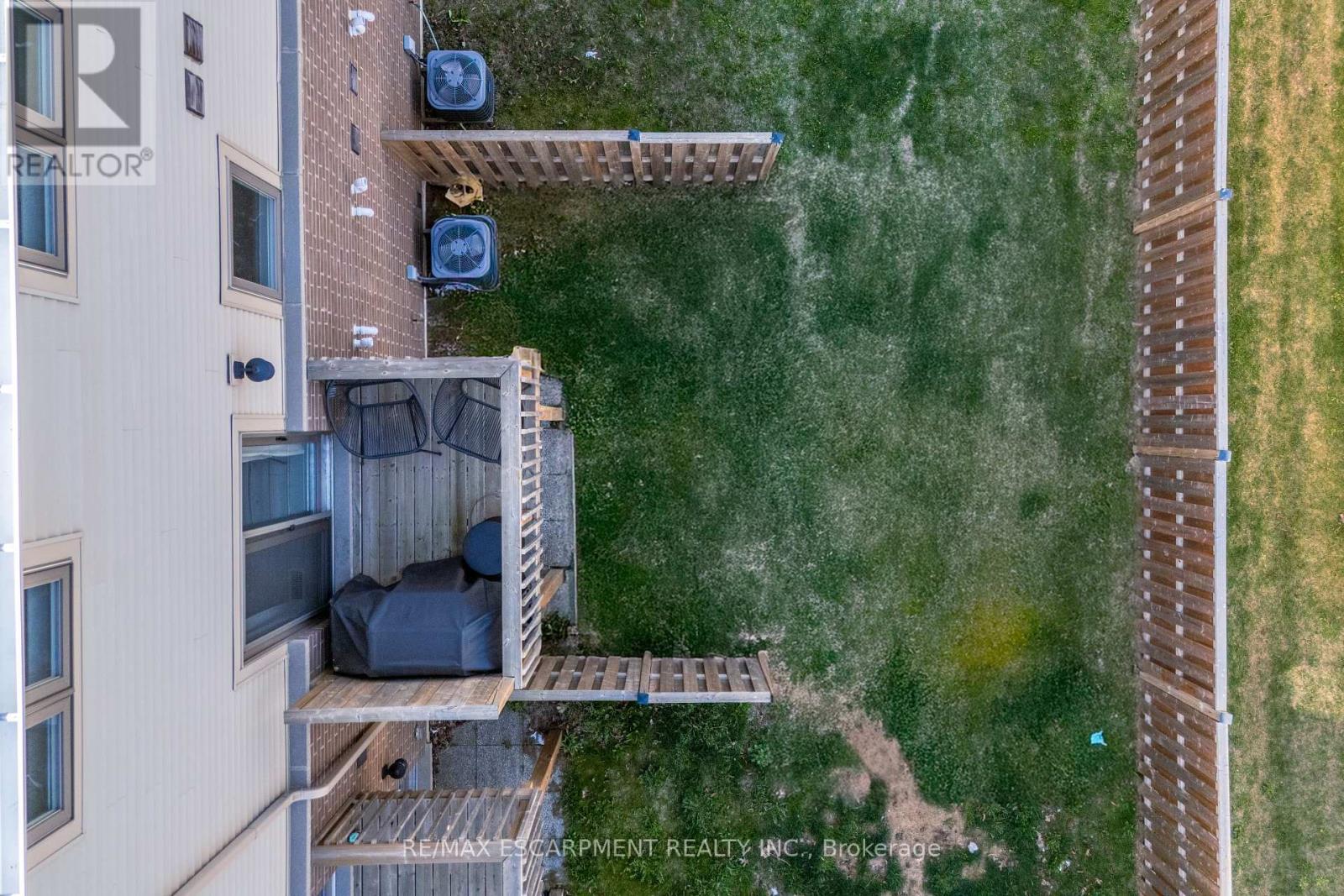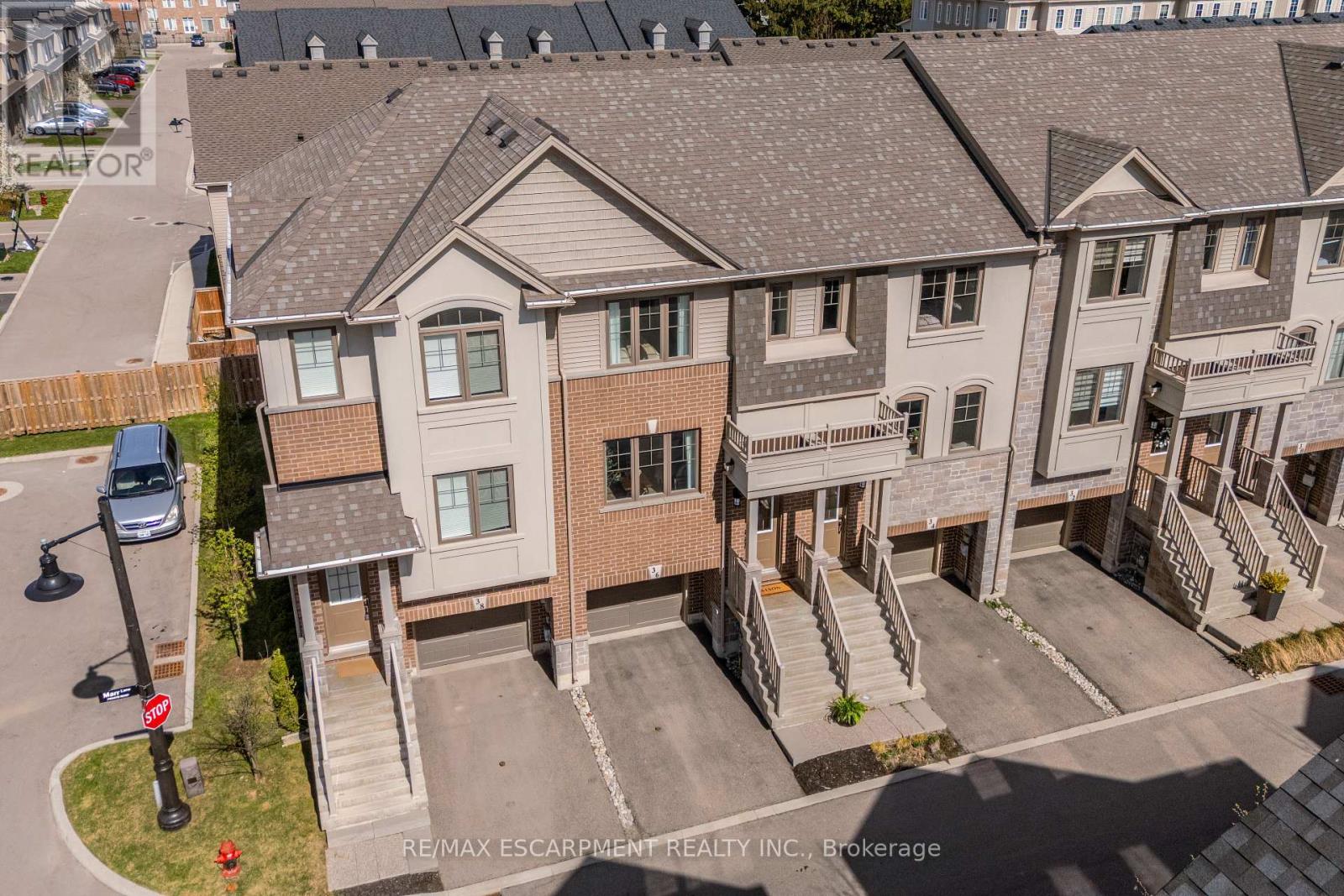36 Marr Lane Hamilton, Ontario L9K 0K1
$719,777Maintenance, Parcel of Tied Land
$86 Monthly
Maintenance, Parcel of Tied Land
$86 MonthlyWelcome to 36 Marr Lane, a stylish and modern three-storey townhome nestled in a highly sought-after Ancaster neighbourhood. This beautifully maintained home features a sleek kitchen with stainless steel appliances, perfect for everyday living and entertaining. Upstairs, you'll find three bedrooms, including a primary suite complete with large windows, a walk-in closet, and a private ensuite bath. Enjoy the convenience of nearby Tiffany Hills Park and Elementary School, ideal for families. With quick access to the highway, and just minutes from shopping, dining, and amenities in the Meadowlands, this location has it all. A perfect blend of comfort, style, and location (id:35762)
Property Details
| MLS® Number | X12120570 |
| Property Type | Single Family |
| Community Name | Meadowlands |
| AmenitiesNearBy | Park, Place Of Worship, Public Transit, Schools |
| CommunityFeatures | Community Centre |
| EquipmentType | Water Heater |
| ParkingSpaceTotal | 2 |
| RentalEquipmentType | Water Heater |
Building
| BathroomTotal | 3 |
| BedroomsAboveGround | 3 |
| BedroomsTotal | 3 |
| Age | 0 To 5 Years |
| Appliances | Dishwasher, Dryer, Stove, Washer, Window Coverings, Refrigerator |
| ConstructionStyleAttachment | Attached |
| CoolingType | Central Air Conditioning |
| ExteriorFinish | Brick |
| FoundationType | Poured Concrete |
| HalfBathTotal | 1 |
| HeatingFuel | Natural Gas |
| HeatingType | Forced Air |
| StoriesTotal | 3 |
| SizeInterior | 1500 - 2000 Sqft |
| Type | Row / Townhouse |
| UtilityWater | Municipal Water |
Parking
| Attached Garage | |
| Garage |
Land
| Acreage | No |
| LandAmenities | Park, Place Of Worship, Public Transit, Schools |
| Sewer | Sanitary Sewer |
| SizeDepth | 79 Ft ,1 In |
| SizeFrontage | 16 Ft ,10 In |
| SizeIrregular | 16.9 X 79.1 Ft |
| SizeTotalText | 16.9 X 79.1 Ft|under 1/2 Acre |
| ZoningDescription | Rm5-670 |
Rooms
| Level | Type | Length | Width | Dimensions |
|---|---|---|---|---|
| Second Level | Living Room | 3.51 m | 5.08 m | 3.51 m x 5.08 m |
| Second Level | Bathroom | Measurements not available | ||
| Second Level | Kitchen | 3.3 m | 4.78 m | 3.3 m x 4.78 m |
| Third Level | Primary Bedroom | 3.1 m | 4.57 m | 3.1 m x 4.57 m |
| Third Level | Bathroom | Measurements not available | ||
| Third Level | Bathroom | Measurements not available | ||
| Third Level | Bedroom 2 | 2.9 m | 2.39 m | 2.9 m x 2.39 m |
| Third Level | Bedroom 3 | 2.79 m | 2.36 m | 2.79 m x 2.36 m |
| Lower Level | Laundry Room | Measurements not available | ||
| Lower Level | Den | 3.28 m | 3.48 m | 3.28 m x 3.48 m |
Utilities
| Cable | Available |
| Sewer | Installed |
https://www.realtor.ca/real-estate/28252259/36-marr-lane-hamilton-meadowlands-meadowlands
Interested?
Contact us for more information
Matthew Adeh
Broker
1595 Upper James St #4b
Hamilton, Ontario L9B 0H7











































