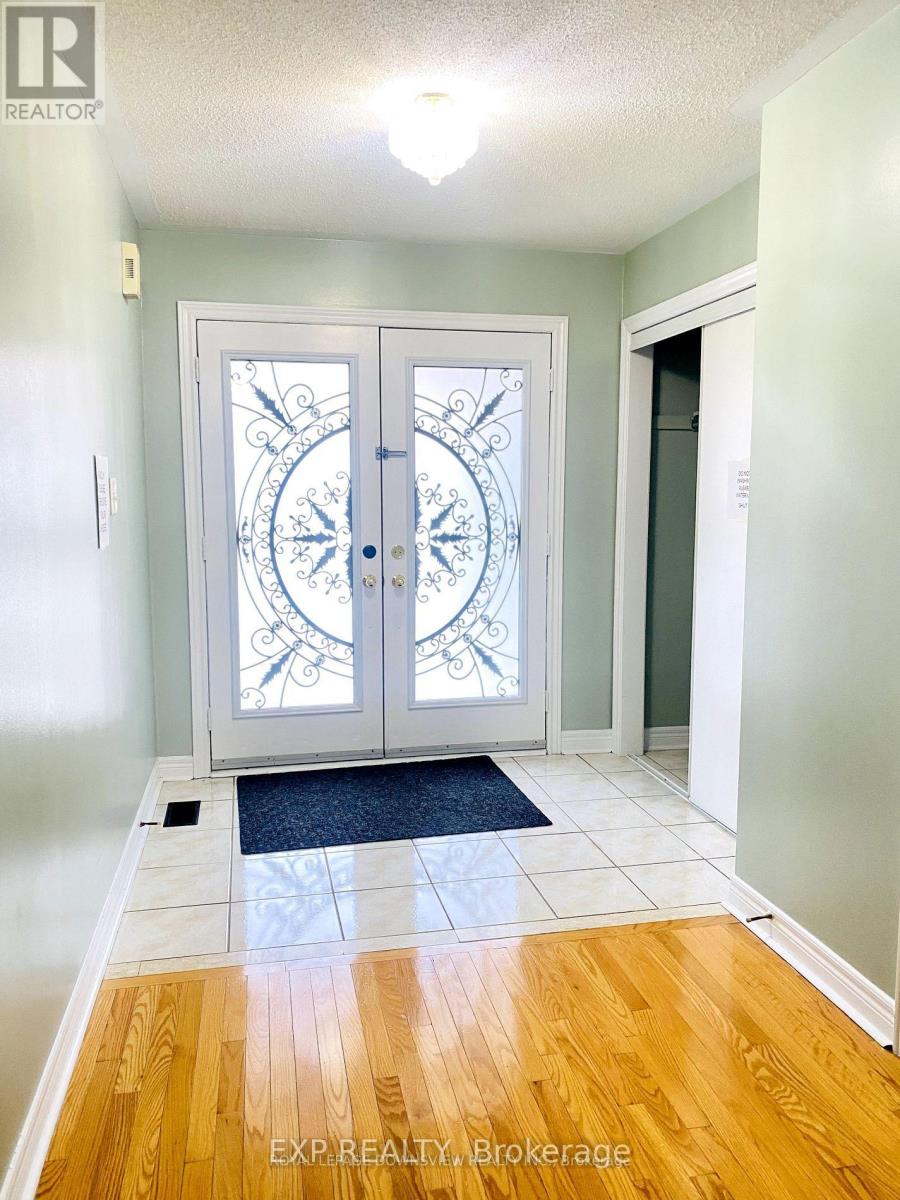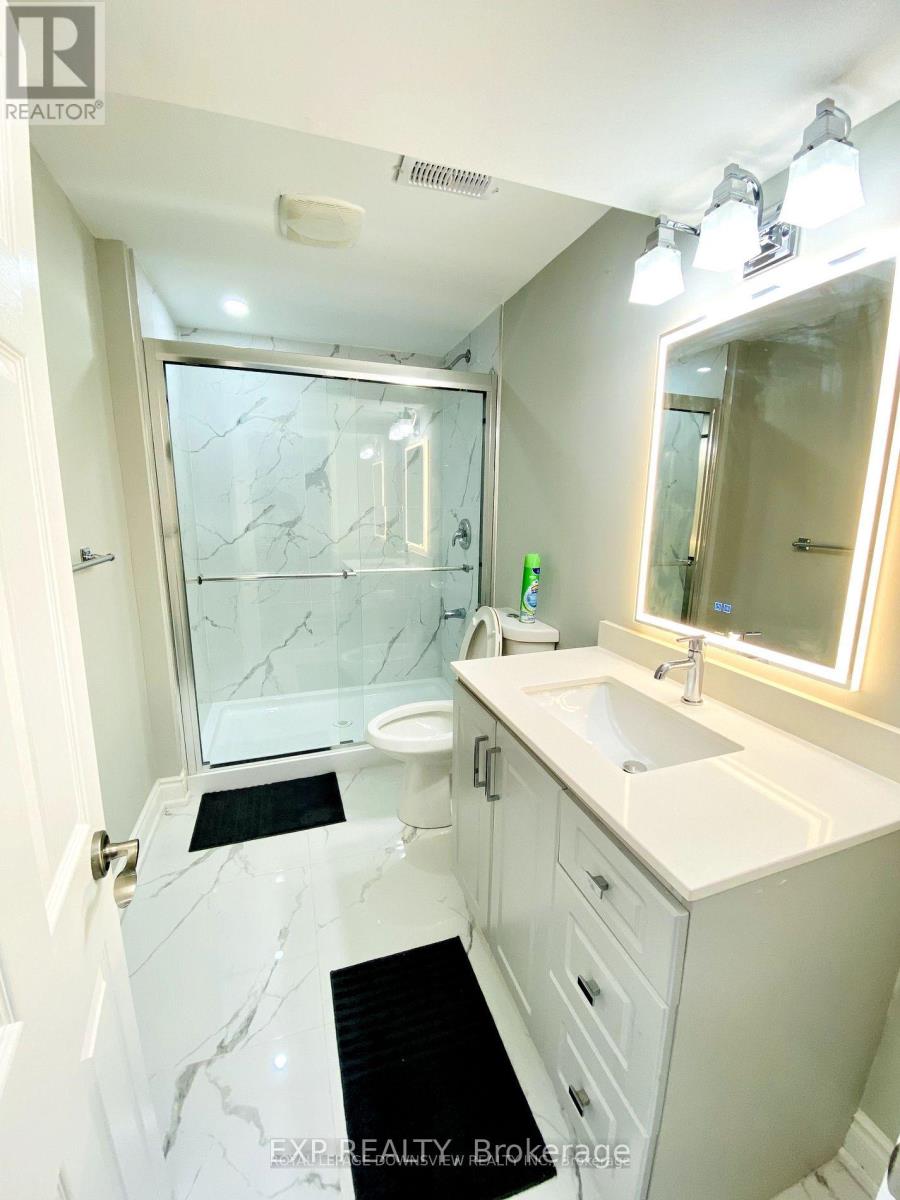36 Earl Grey Crescent Brampton, Ontario L7A 2L1
$3,300 Monthly
Double door entry to this Immaculate 3+1 Bedroom, 3.5 Bath Detached Home on Quiet Family Friendly Crescent in Fletcher's Meadow, Steps from Park W/ Playground, Schools, Shopping & Public Transit. Bright, Open Concept, Family Room. No Carpet in any rooms. Primary Bedroom has upgraded washroom & walk in Closet. Finished Basement with upgraded full washroom, open recreation room with potlights. Tenant pay all utilities. Non-smokers only! Absolutely No Pets! Approximately 2000 Sf. All utilities & Hot Water tank rental to be paid by the tenant. Tenant insurance needed. (id:35762)
Property Details
| MLS® Number | W12043708 |
| Property Type | Single Family |
| Community Name | Fletcher's Meadow |
| AmenitiesNearBy | Park, Public Transit, Schools |
| CommunityFeatures | Community Centre, School Bus |
| ParkingSpaceTotal | 4 |
Building
| BathroomTotal | 4 |
| BedroomsAboveGround | 3 |
| BedroomsBelowGround | 1 |
| BedroomsTotal | 4 |
| Age | 16 To 30 Years |
| Appliances | Dishwasher, Dryer, Stove, Washer, Refrigerator |
| BasementDevelopment | Finished |
| BasementType | N/a (finished) |
| ConstructionStyleAttachment | Detached |
| CoolingType | Central Air Conditioning |
| ExteriorFinish | Brick |
| FlooringType | Hardwood, Ceramic, Vinyl |
| FoundationType | Concrete |
| HalfBathTotal | 1 |
| HeatingFuel | Natural Gas |
| HeatingType | Forced Air |
| StoriesTotal | 2 |
| SizeInterior | 1500 - 2000 Sqft |
| Type | House |
| UtilityWater | Municipal Water |
Parking
| Attached Garage | |
| Garage |
Land
| Acreage | No |
| FenceType | Fenced Yard |
| LandAmenities | Park, Public Transit, Schools |
| Sewer | Sanitary Sewer |
| SizeDepth | 85 Ft |
| SizeFrontage | 30 Ft |
| SizeIrregular | 30 X 85 Ft |
| SizeTotalText | 30 X 85 Ft |
Rooms
| Level | Type | Length | Width | Dimensions |
|---|---|---|---|---|
| Second Level | Primary Bedroom | 4.69 m | 4.27 m | 4.69 m x 4.27 m |
| Second Level | Bedroom 2 | 4.69 m | 2.74 m | 4.69 m x 2.74 m |
| Second Level | Bedroom 3 | 3.2 m | 3.23 m | 3.2 m x 3.23 m |
| Basement | Recreational, Games Room | 6.59 m | 2.83 m | 6.59 m x 2.83 m |
| Basement | Office | 3.05 m | 2.59 m | 3.05 m x 2.59 m |
| Main Level | Foyer | 7.62 m | 2.22 m | 7.62 m x 2.22 m |
| Main Level | Living Room | 4.72 m | 3.47 m | 4.72 m x 3.47 m |
| Main Level | Kitchen | 5.33 m | 2.5 m | 5.33 m x 2.5 m |
| Main Level | Laundry Room | 2.74 m | 1.83 m | 2.74 m x 1.83 m |
Interested?
Contact us for more information
Richard Duggal
Salesperson
4711 Yonge St 10th Flr, 106430
Toronto, Ontario M2N 6K8
Aakash Jangra
Salesperson
4711 Yonge St 10th Flr, 106430
Toronto, Ontario M2N 6K8
























