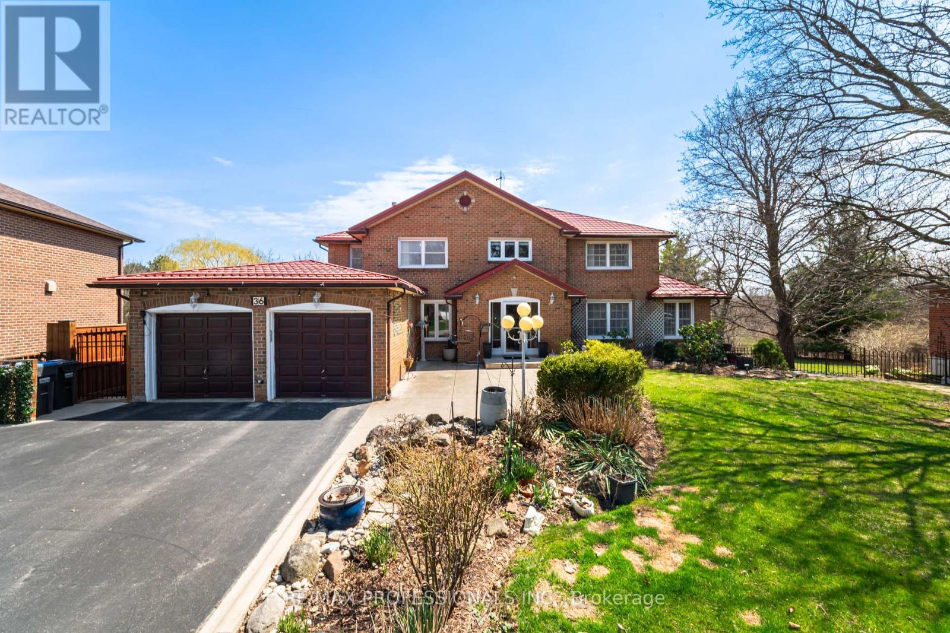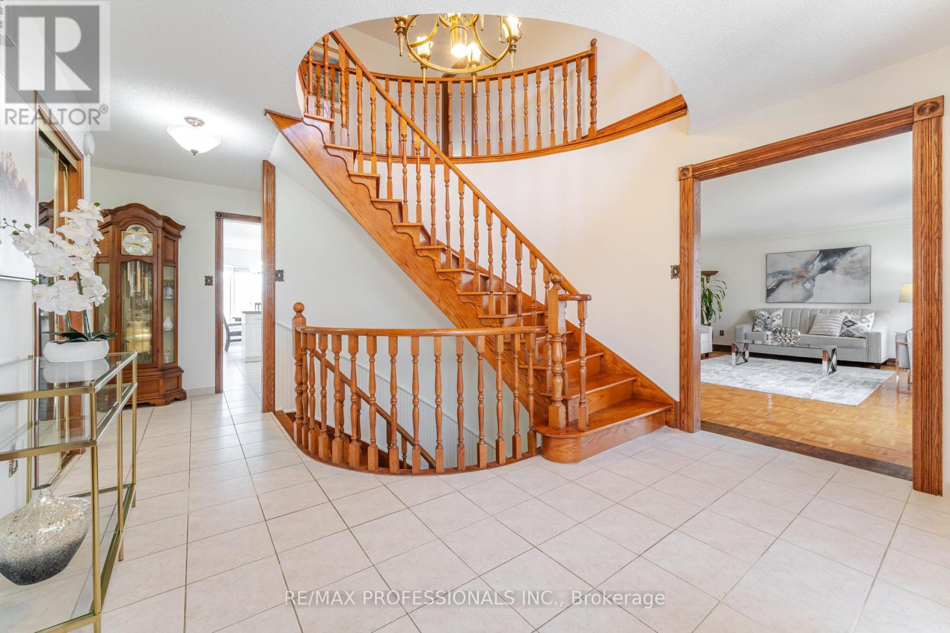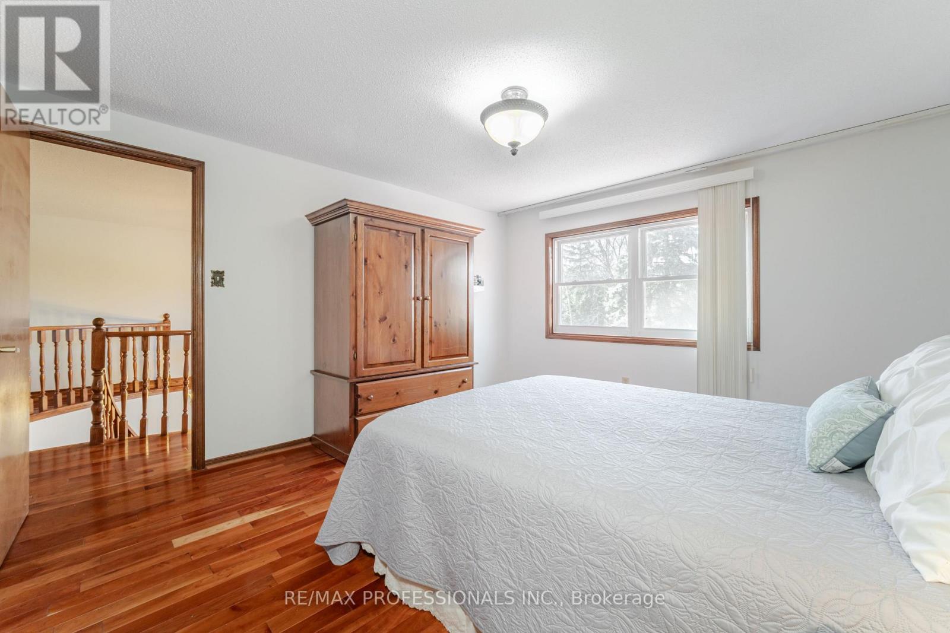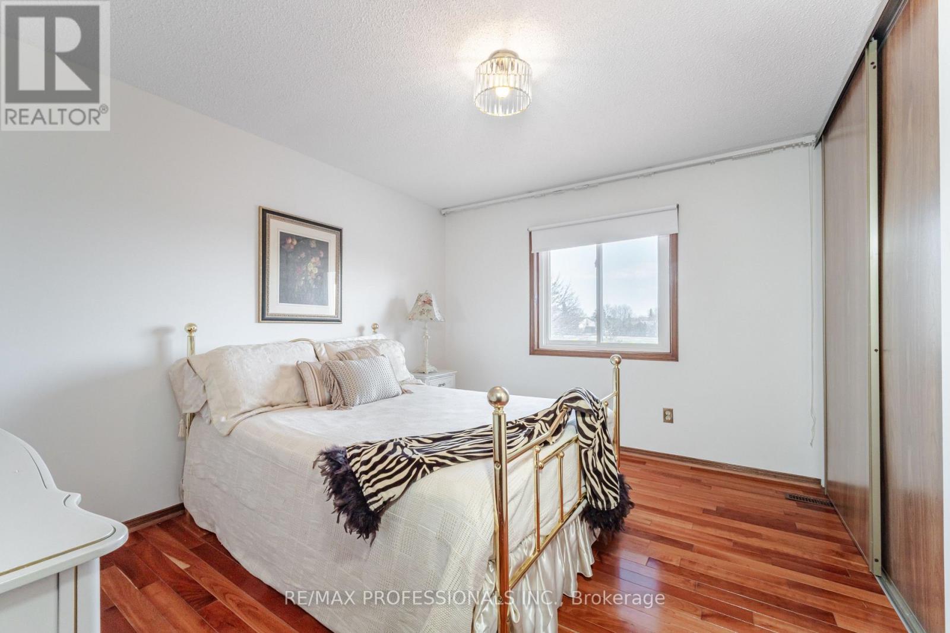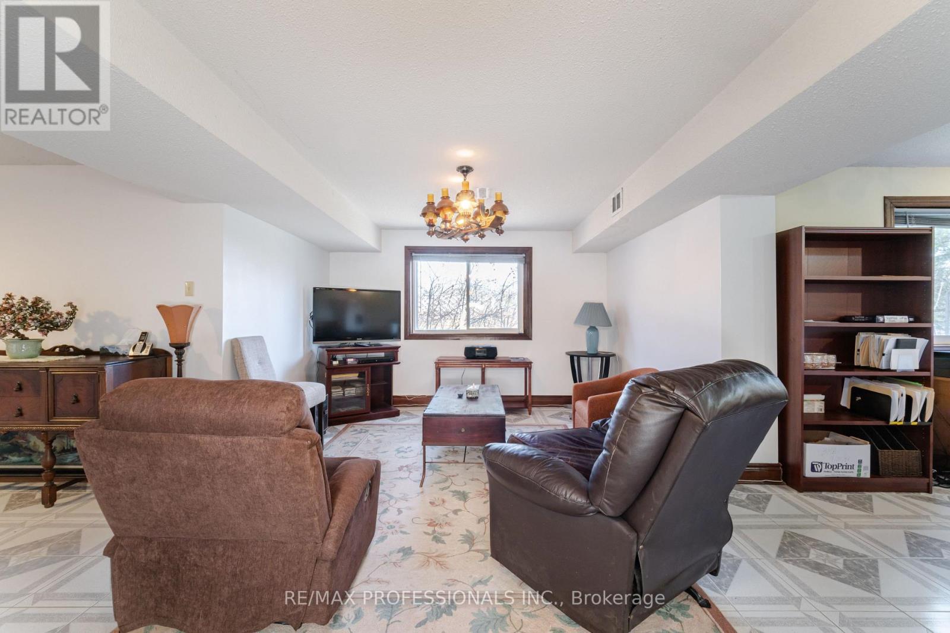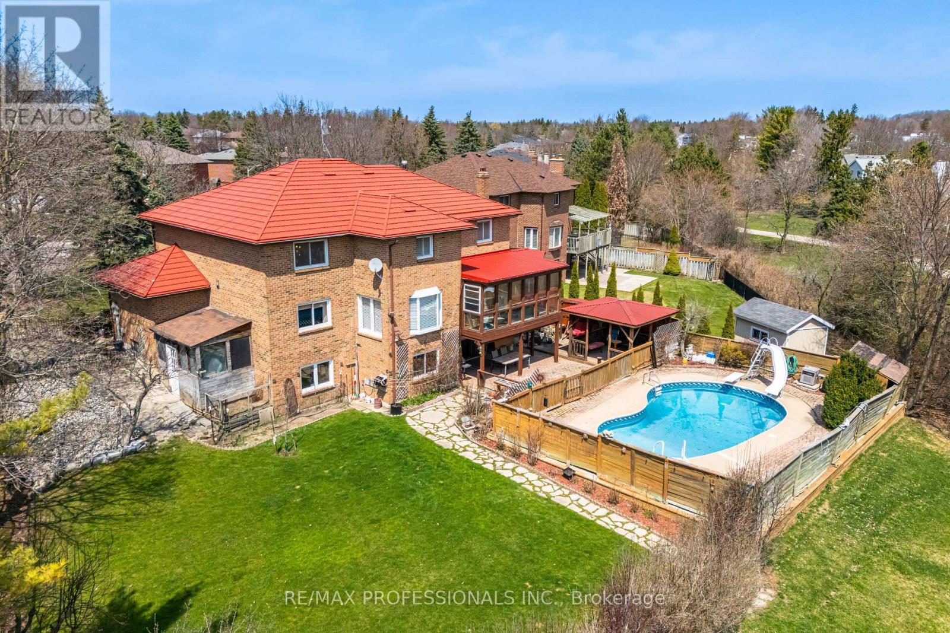36 Dawnridge Trail Brampton, Ontario L6Z 2A2
$1,699,900
Welcome to 36 Dawnridge Trail- Immaculate executive home located in prestigious Conservation Drive area nestled on an incredible pie shaped ravine lot (117' wide at rear ) , approximately 5000 Sq. Ft. of finished space plus a 200 square foot all season heated sunroom overlooking beautiful treed conservation area & park land with heated in ground pool. First time offered for sale boasting a finished walkout basement with great in law potential, 3 pc bath , fireplace, Billiard room easily converted to bedroom & Roughed in kitchen. Easily 1 or 2 bedrooms. Updated main level Kitchen with granite counters , pantry , Main floor den, 4 Spacious bedroom, huge primary bedroom with separate sitting room ( optional 5th bedroom on builder plan ) renovated ensuite with Jacuzzi tub & Glass shower, Hardwood & ceramics throughout ( except billiard room). Rare find - approximately 12000 Sq. Ft. ravine lot offering gorgeous panoramic views, Inground pool, gazebo, 2 fireplaces, oversized 2 car garage with additional built in storage, pond, Steel roof , new furnace & Air conditioning 2024. Direct access to conservation area with 17 km of waling & bike trails , Loafers Lake , parks, Etobicoke Creek. 9 car driveway. Enjoy your own private oasis in complete privacy surround by nature in amazing family neighbourhood. (id:35762)
Property Details
| MLS® Number | W12101831 |
| Property Type | Single Family |
| Community Name | Heart Lake West |
| AmenitiesNearBy | Park |
| Features | Ravine, Conservation/green Belt |
| ParkingSpaceTotal | 11 |
| PoolType | Inground Pool |
Building
| BathroomTotal | 4 |
| BedroomsAboveGround | 4 |
| BedroomsBelowGround | 1 |
| BedroomsTotal | 5 |
| Appliances | Water Heater, Dishwasher, Dryer, Freezer, Garage Door Opener, Alarm System, Stove, Washer, Window Coverings, Refrigerator |
| BasementDevelopment | Finished |
| BasementFeatures | Separate Entrance, Walk Out |
| BasementType | N/a (finished) |
| ConstructionStyleAttachment | Detached |
| CoolingType | Central Air Conditioning |
| ExteriorFinish | Brick |
| FireplacePresent | Yes |
| FlooringType | Ceramic, Hardwood, Carpeted, Parquet |
| FoundationType | Poured Concrete |
| HalfBathTotal | 1 |
| HeatingFuel | Natural Gas |
| HeatingType | Forced Air |
| StoriesTotal | 2 |
| SizeInterior | 3000 - 3500 Sqft |
| Type | House |
| UtilityWater | Municipal Water |
Parking
| Attached Garage | |
| Garage |
Land
| Acreage | No |
| LandAmenities | Park |
| Sewer | Sanitary Sewer |
| SizeDepth | 143 Ft |
| SizeFrontage | 63 Ft ,1 In |
| SizeIrregular | 63.1 X 143 Ft ; 117 Wide At Rear .141 Deep E Side |
| SizeTotalText | 63.1 X 143 Ft ; 117 Wide At Rear .141 Deep E Side |
| SurfaceWater | River/stream |
Rooms
| Level | Type | Length | Width | Dimensions |
|---|---|---|---|---|
| Second Level | Bedroom 3 | 3.65 m | 3.35 m | 3.65 m x 3.35 m |
| Second Level | Bedroom 4 | 4.06 m | 3.65 m | 4.06 m x 3.65 m |
| Second Level | Primary Bedroom | 5.79 m | 3.96 m | 5.79 m x 3.96 m |
| Second Level | Sitting Room | 3.96 m | 3.35 m | 3.96 m x 3.35 m |
| Second Level | Bedroom 2 | 3.65 m | 3.35 m | 3.65 m x 3.35 m |
| Basement | Recreational, Games Room | 4.8 m | 8.53 m | 4.8 m x 8.53 m |
| Basement | Kitchen | 4.8 m | 3.96 m | 4.8 m x 3.96 m |
| Basement | Bedroom 5 | 4.11 m | 5.79 m | 4.11 m x 5.79 m |
| Main Level | Kitchen | 2.59 m | 3.81 m | 2.59 m x 3.81 m |
| Main Level | Eating Area | 3.65 m | 3.81 m | 3.65 m x 3.81 m |
| Main Level | Living Room | 4.26 m | 6.21 m | 4.26 m x 6.21 m |
| Main Level | Dining Room | 4.87 m | 3.96 m | 4.87 m x 3.96 m |
| Main Level | Family Room | 5.63 m | 3.65 m | 5.63 m x 3.65 m |
| Main Level | Den | 3.75 m | 3.65 m | 3.75 m x 3.65 m |
| Main Level | Solarium | 3.45 m | 5.7 m | 3.45 m x 5.7 m |
Interested?
Contact us for more information
Andrew R. Williams
Salesperson
10 Kingsbridge Gdn Cir #200
Mississauga, Ontario L5R 3K7

