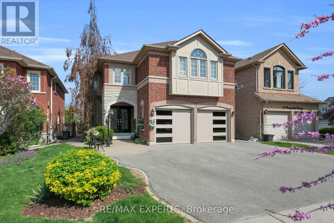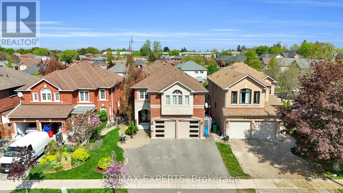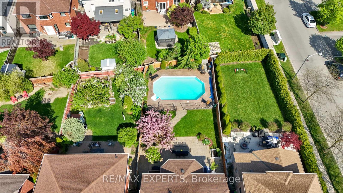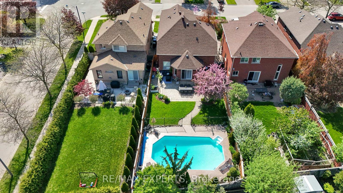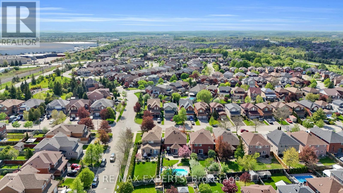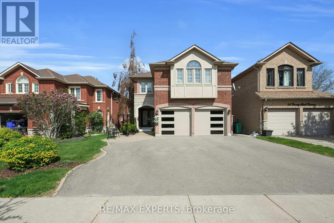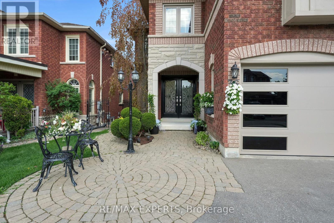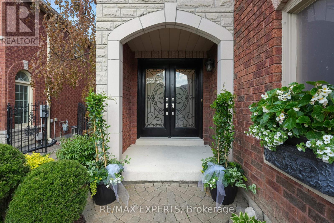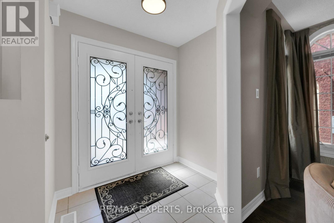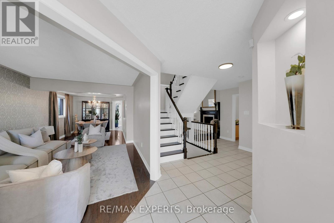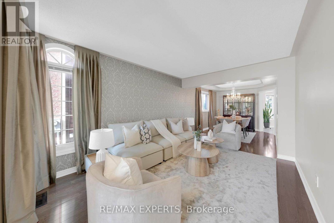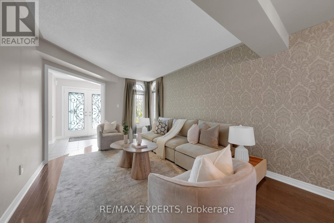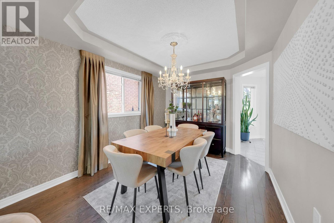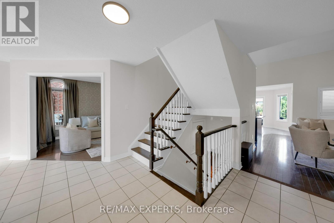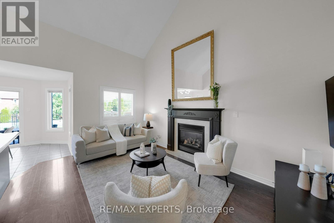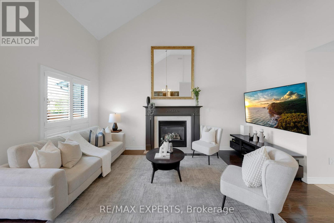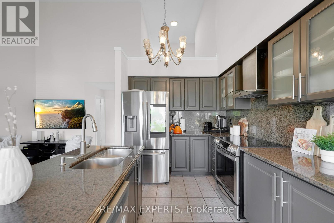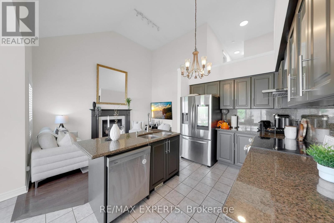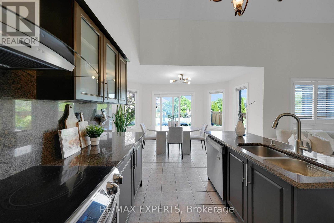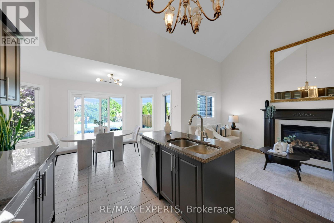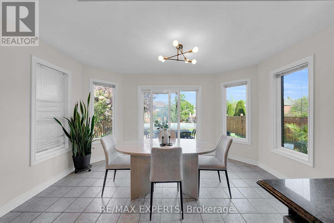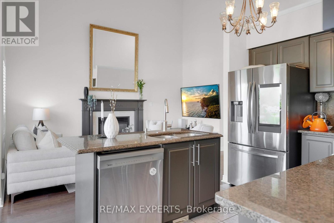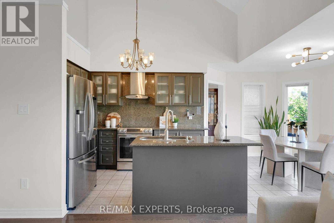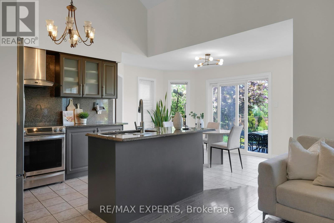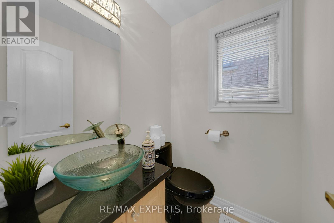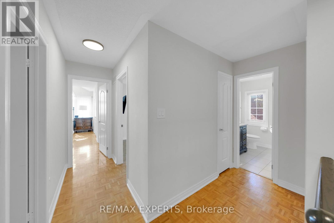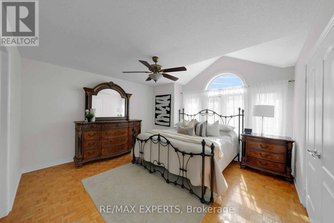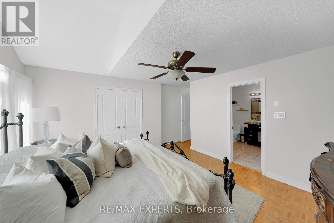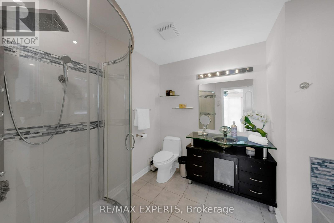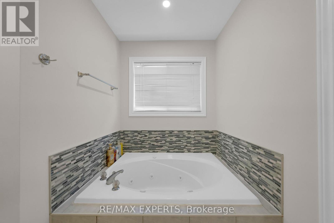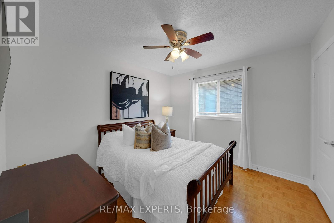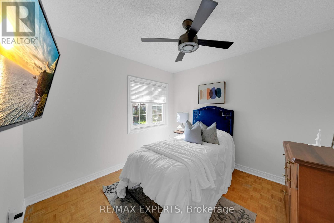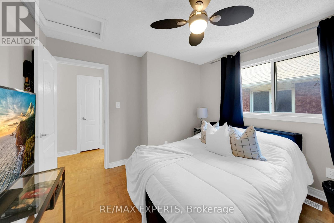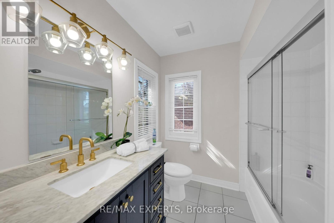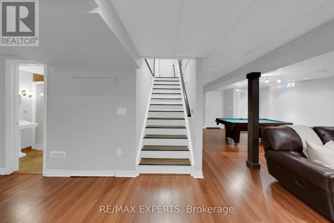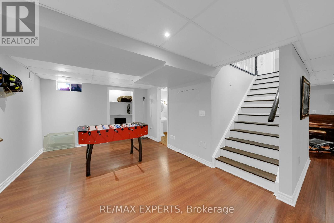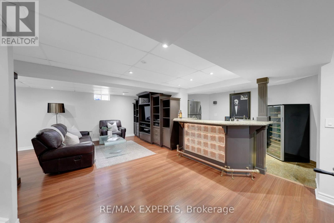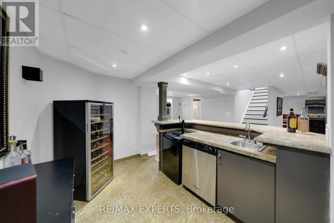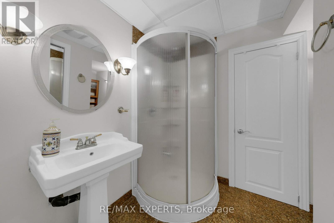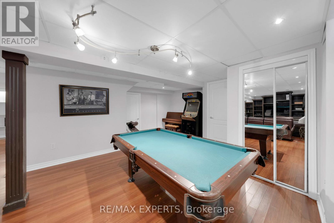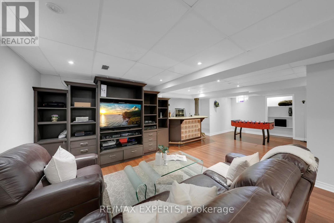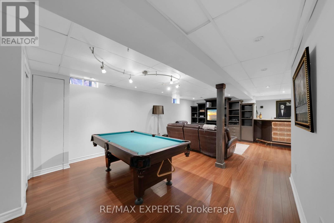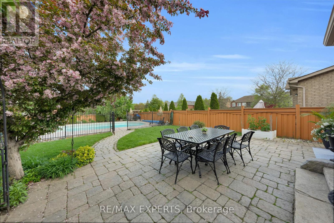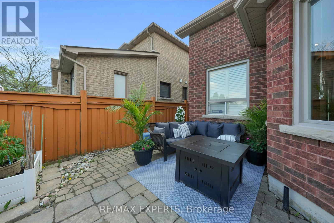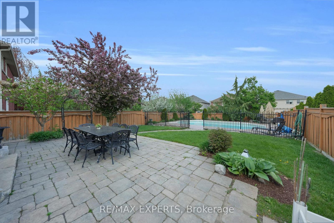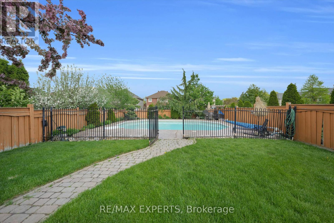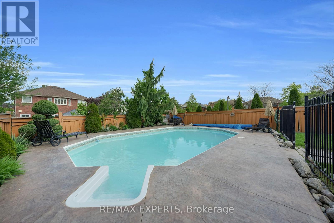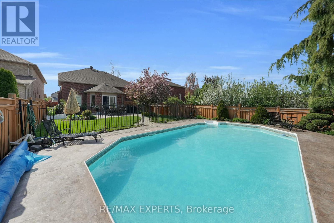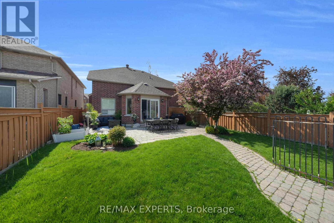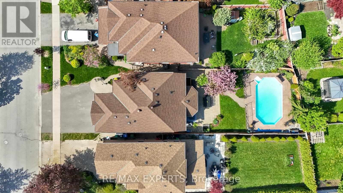36 Country Stroll Crescent Caledon, Ontario L7E 2H4
$1,388,800
Your pool dream home has arrived! Located in one of Boltons most sought-after, family-friendly neighbourhoods, this stunning property sits on an expansive, private lot with a fully fenced backyard stretching 149 feet deep. The beautifully landscaped yard features a sparkling in-ground pool ideal for summer fun, relaxing, and entertaining with loved ones. The fenced pool area ensures safety for kids and pets, while the manicured gardens create a tranquil outdoor escape. Inside, the main floor offers a formal living and dining room perfect for hosting gatherings.The cozy family room, highlighted by a gas fireplace, flows effortlessly into a spacious open-concept kitchen with a breakfast area with soaring 16-foot ceilings. Dine indoors or step outside to enjoy views of the serene backyard and calming poolside atmosphere. A laundry/mudroom with garage access and a 2-piece powder room add convenience to the main level. Upstairs, the generous Primary suite includes a large double-door closet and a luxurious 4-piece ensuite with a jacuzzi soaker tub. Three additional large bedrooms and a 4-piece mainbath complete the second floor, giving each family member their own private space.The finished basement offers a large open-concept recreation area with a wet bar ideal for entertaining, family nights, or celebrating special moments. A 3-piece bathroom and plenty of storage space add to this homes incredible functionality.This exceptional home offers a rare opportunity to enjoy luxurious indoor-outdoor living in one of Boltons most sought-after neighbourhoods. With its thoughtfully designed layout, resort-style backyard, and prime location close to schools, parks, and amenities, this is more than just a home its a lifestyle. Dont miss your chance to make this dream property your own. (id:35762)
Property Details
| MLS® Number | W12158156 |
| Property Type | Single Family |
| Community Name | Bolton West |
| ParkingSpaceTotal | 6 |
| PoolType | Inground Pool |
Building
| BathroomTotal | 4 |
| BedroomsAboveGround | 4 |
| BedroomsBelowGround | 1 |
| BedroomsTotal | 5 |
| Amenities | Fireplace(s) |
| Appliances | Central Vacuum, Dryer, Washer, Window Coverings |
| BasementDevelopment | Finished |
| BasementType | Full (finished) |
| ConstructionStyleAttachment | Detached |
| CoolingType | Central Air Conditioning |
| ExteriorFinish | Brick |
| FireplacePresent | Yes |
| FireplaceTotal | 1 |
| FlooringType | Hardwood, Tile, Laminate, Ceramic, Parquet |
| FoundationType | Concrete |
| HalfBathTotal | 2 |
| HeatingFuel | Natural Gas |
| HeatingType | Forced Air |
| StoriesTotal | 2 |
| SizeInterior | 2000 - 2500 Sqft |
| Type | House |
| UtilityWater | Municipal Water |
Parking
| Attached Garage | |
| Garage |
Land
| Acreage | No |
| Sewer | Sanitary Sewer |
| SizeDepth | 149 Ft |
| SizeFrontage | 39 Ft ,4 In |
| SizeIrregular | 39.4 X 149 Ft |
| SizeTotalText | 39.4 X 149 Ft |
Rooms
| Level | Type | Length | Width | Dimensions |
|---|---|---|---|---|
| Second Level | Primary Bedroom | 4.48 m | 5.11 m | 4.48 m x 5.11 m |
| Second Level | Bedroom 2 | 3.07 m | 3.05 m | 3.07 m x 3.05 m |
| Second Level | Bedroom 3 | 3.37 m | 3.1 m | 3.37 m x 3.1 m |
| Second Level | Bedroom 4 | 3.26 m | 3.3 m | 3.26 m x 3.3 m |
| Basement | Bedroom 5 | 2.3 m | 3.47 m | 2.3 m x 3.47 m |
| Basement | Recreational, Games Room | 8.73 m | 8.97 m | 8.73 m x 8.97 m |
| Main Level | Living Room | 3.21 m | 4.16 m | 3.21 m x 4.16 m |
| Main Level | Laundry Room | 2.19 m | 1.69 m | 2.19 m x 1.69 m |
| Main Level | Dining Room | 2.91 m | 3.94 m | 2.91 m x 3.94 m |
| Main Level | Eating Area | 4.24 m | 3 m | 4.24 m x 3 m |
| Main Level | Kitchen | 2.41 m | 3.07 m | 2.41 m x 3.07 m |
| Main Level | Family Room | 3.47 m | 3.92 m | 3.47 m x 3.92 m |
Interested?
Contact us for more information
Daniel Foti
Broker
277 Cityview Blvd Unit: 16
Vaughan, Ontario L4H 5A4
Gianpaolo Caporiccio
Broker
277 Cityview Blvd Unit: 16
Vaughan, Ontario L4H 5A4

