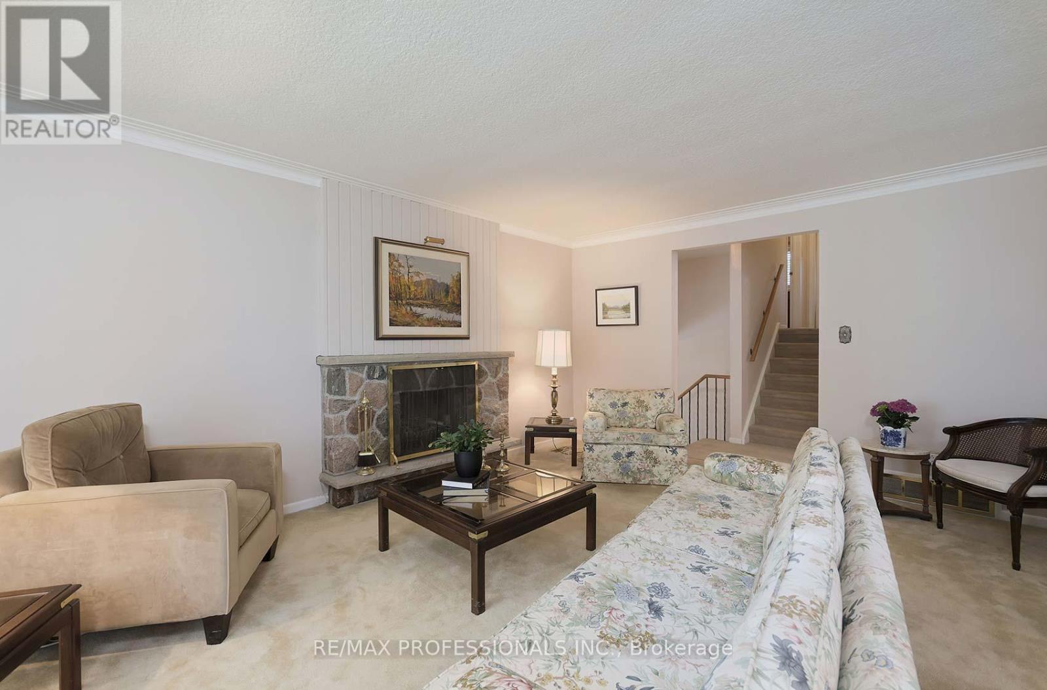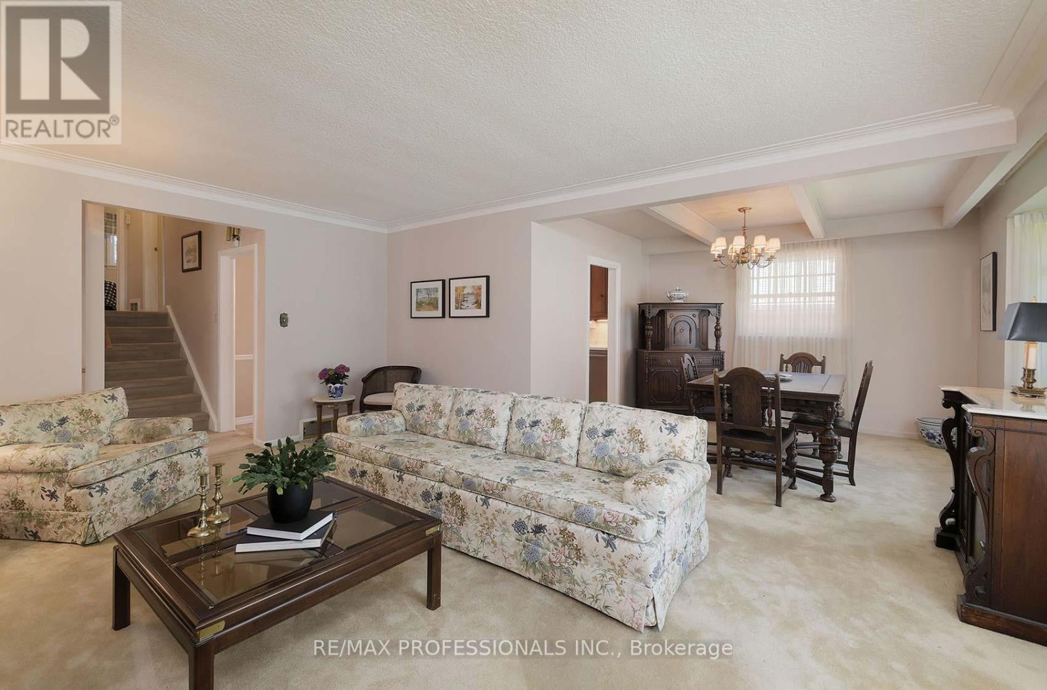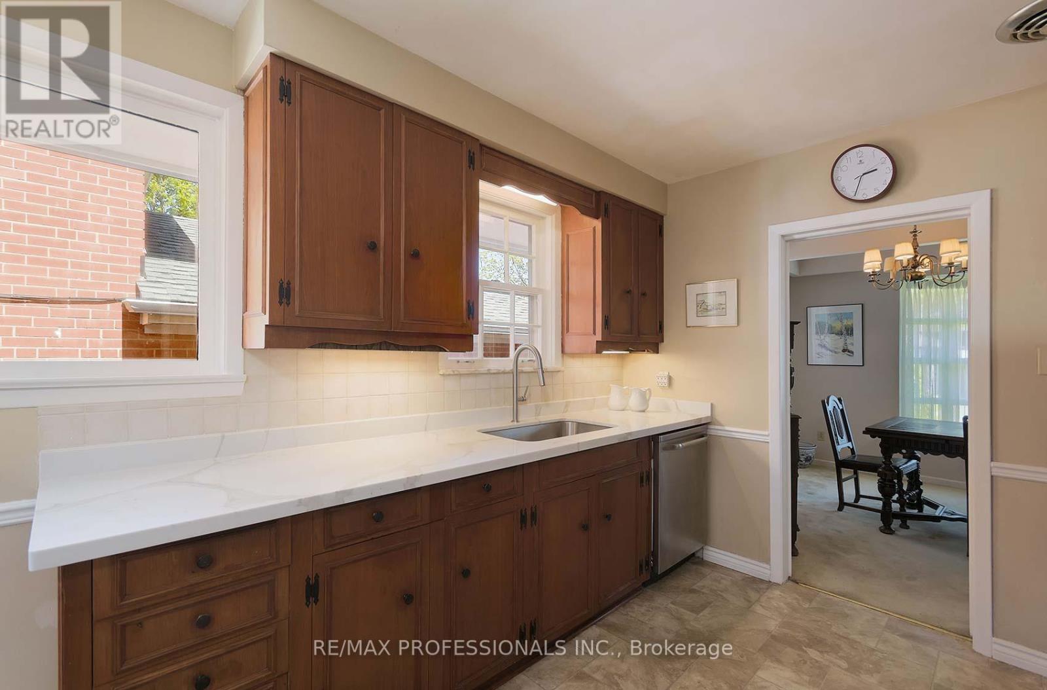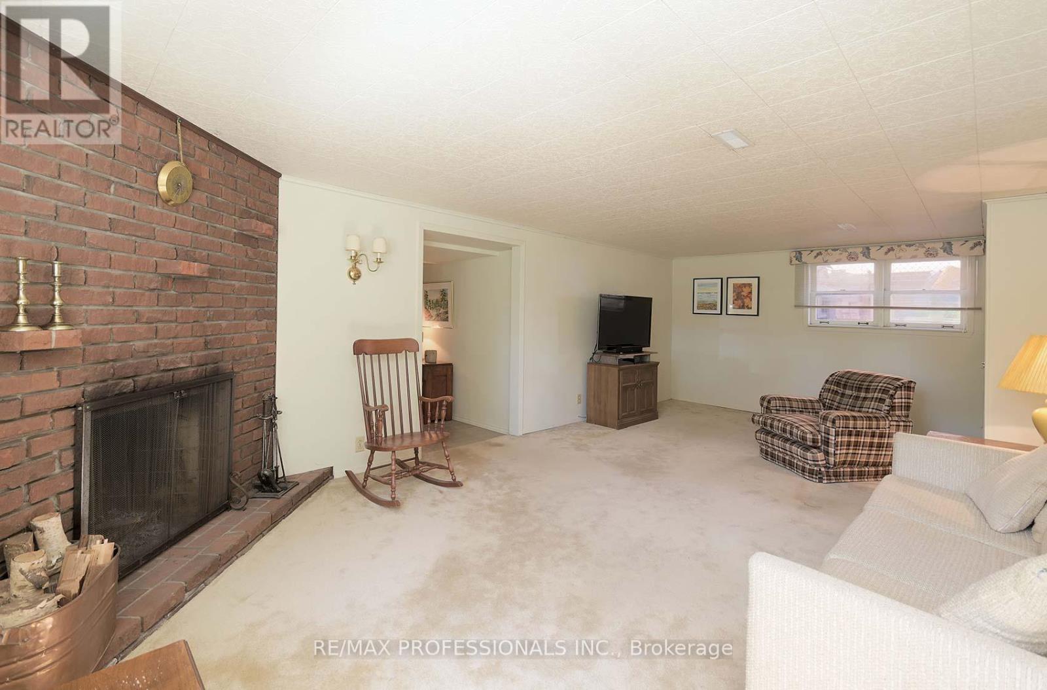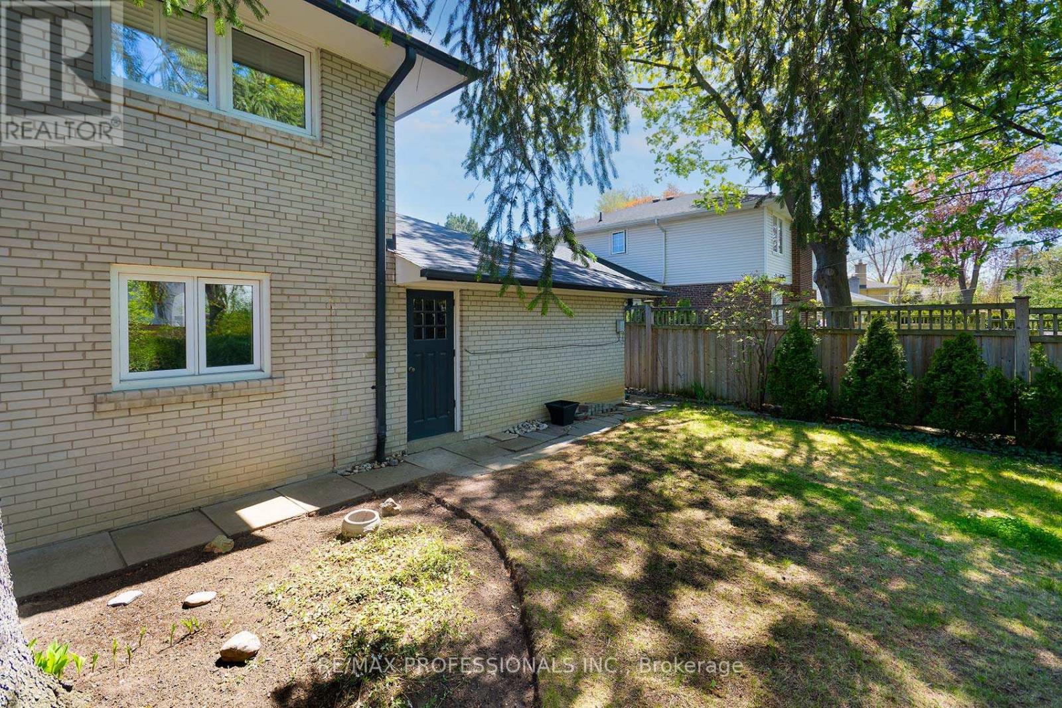36 Boxwood Road Toronto, Ontario M9C 2W5
$1,449,000
Fabulous opportunity in "The Heart Of Markland Wood". This unique 4 level backsplit with 4 bedrooms has such charm and fantastic curb appeal. This home on a quiet tree lined street awaits your personal touch. Hardwood floors under broadloom, large principle rooms, bright eat-in kitchen with quartz counter tops, S/S appliances and w/o to side yard. Ground floor boasts 2 bedrooms with 3 piece washroom, ideal for nanny/granny suite or large family room office/den. Lower level with huge rec room has above grade windows and fireplace. All perfect for entertaining. Walking distance to sought after schools, TTC and shopping. Minutes to highways and airport. (id:35762)
Property Details
| MLS® Number | W12141764 |
| Property Type | Single Family |
| Neigbourhood | Markland Wood |
| Community Name | Markland Wood |
| EquipmentType | Water Heater - Gas |
| Features | Level |
| ParkingSpaceTotal | 6 |
| RentalEquipmentType | Water Heater - Gas |
| Structure | Patio(s) |
Building
| BathroomTotal | 2 |
| BedroomsAboveGround | 4 |
| BedroomsTotal | 4 |
| Age | 51 To 99 Years |
| Amenities | Fireplace(s) |
| Appliances | Garage Door Opener Remote(s), Dishwasher, Dryer, Microwave, Oven, Washer, Window Coverings, Refrigerator |
| BasementDevelopment | Finished |
| BasementType | N/a (finished) |
| ConstructionStyleAttachment | Detached |
| ConstructionStyleSplitLevel | Backsplit |
| CoolingType | Central Air Conditioning |
| ExteriorFinish | Brick |
| FireplacePresent | Yes |
| FireplaceTotal | 2 |
| FlooringType | Carpeted, Hardwood |
| FoundationType | Concrete |
| HeatingFuel | Natural Gas |
| HeatingType | Forced Air |
| SizeInterior | 1500 - 2000 Sqft |
| Type | House |
| UtilityWater | Municipal Water |
Parking
| Attached Garage | |
| Garage |
Land
| Acreage | No |
| LandscapeFeatures | Landscaped |
| Sewer | Sanitary Sewer |
| SizeDepth | 100 Ft |
| SizeFrontage | 55 Ft |
| SizeIrregular | 55 X 100 Ft |
| SizeTotalText | 55 X 100 Ft |
Rooms
| Level | Type | Length | Width | Dimensions |
|---|---|---|---|---|
| Lower Level | Recreational, Games Room | 6.96 m | 3.96 m | 6.96 m x 3.96 m |
| Lower Level | Laundry Room | 3.33 m | 2 m | 3.33 m x 2 m |
| Main Level | Living Room | 5.56 m | 4.01 m | 5.56 m x 4.01 m |
| Main Level | Dining Room | 3.43 m | 3.01 m | 3.43 m x 3.01 m |
| Main Level | Kitchen | 2.82 m | 2.13 m | 2.82 m x 2.13 m |
| Main Level | Eating Area | 4.27 m | 1.96 m | 4.27 m x 1.96 m |
| Upper Level | Primary Bedroom | 4.32 m | 3.02 m | 4.32 m x 3.02 m |
| Upper Level | Bedroom 2 | 3.86 m | 2.79 m | 3.86 m x 2.79 m |
| Ground Level | Bedroom 3 | 3.41 m | 3.07 m | 3.41 m x 3.07 m |
| Ground Level | Bedroom 4 | 3.45 m | 2.97 m | 3.45 m x 2.97 m |
https://www.realtor.ca/real-estate/28298079/36-boxwood-road-toronto-markland-wood-markland-wood
Interested?
Contact us for more information
Cathy Graham
Salesperson
4242 Dundas St W Unit 9
Toronto, Ontario M8X 1Y6
Jacquelyn Burke
Salesperson
4242 Dundas St W Unit 9
Toronto, Ontario M8X 1Y6







