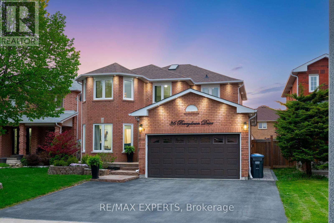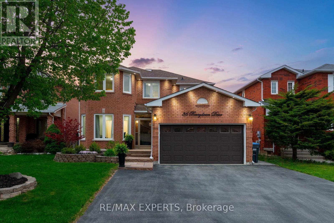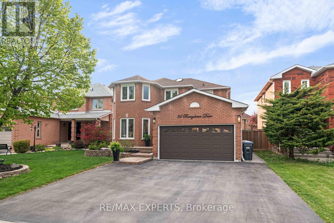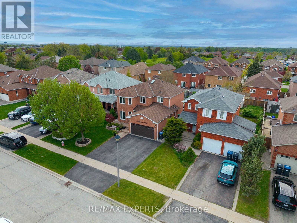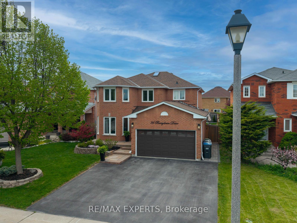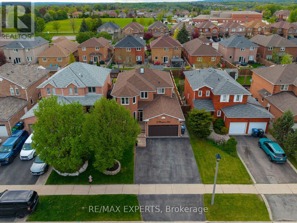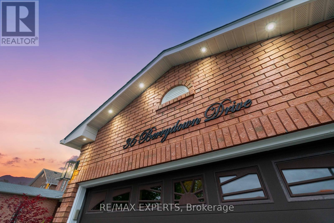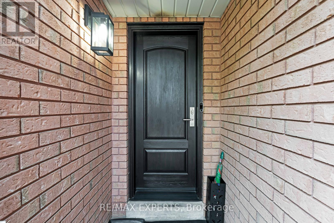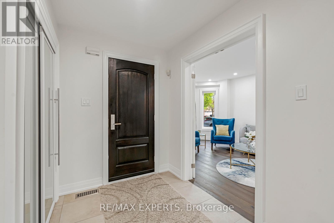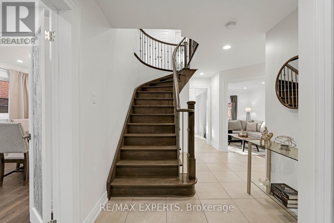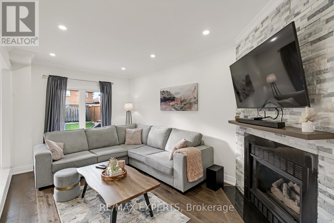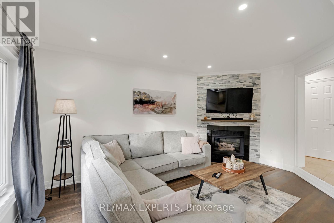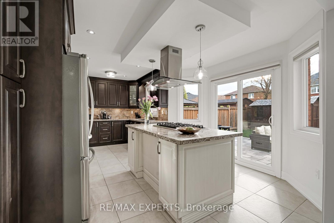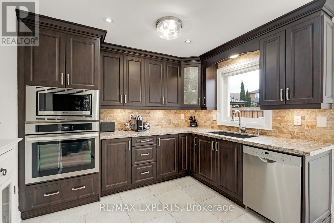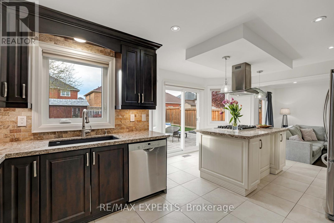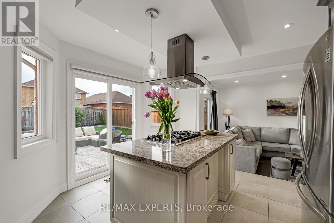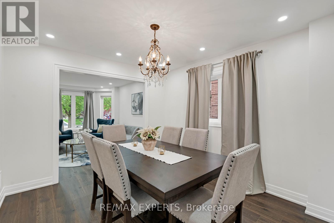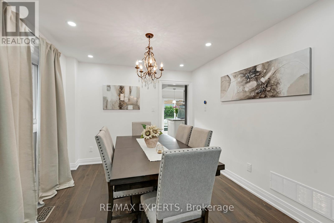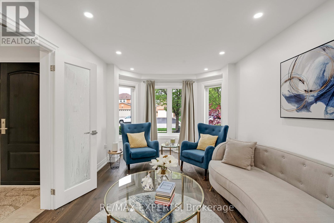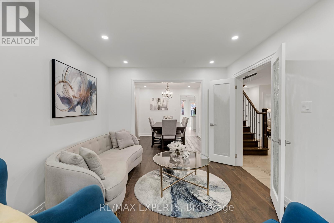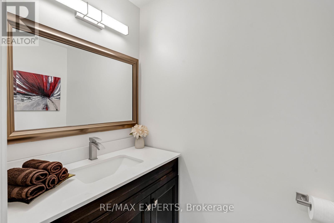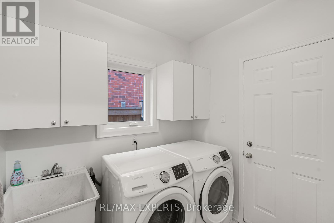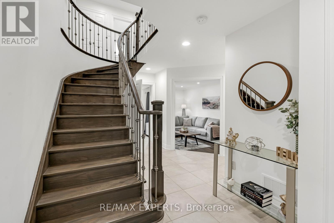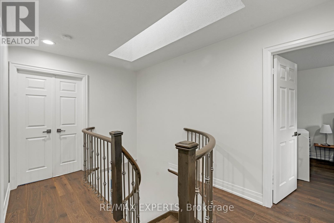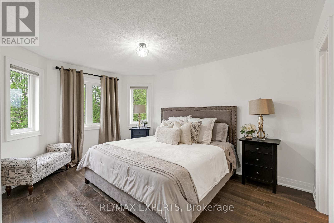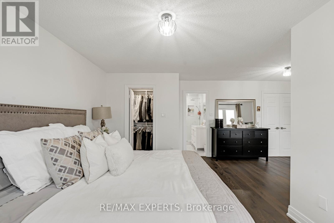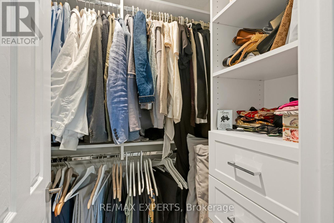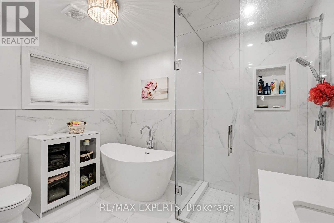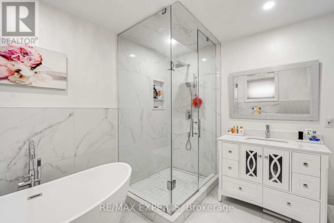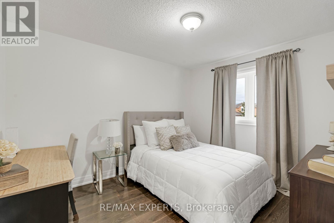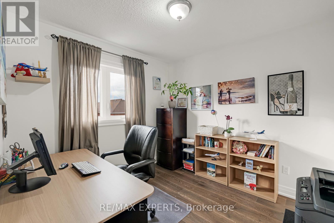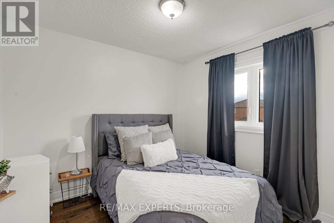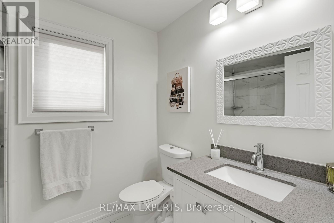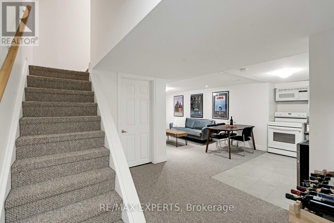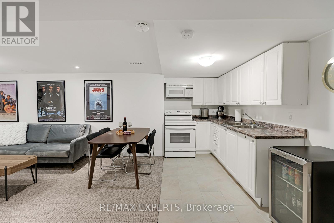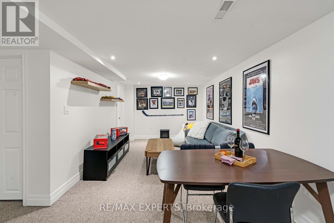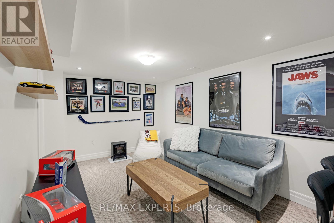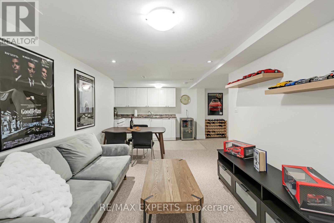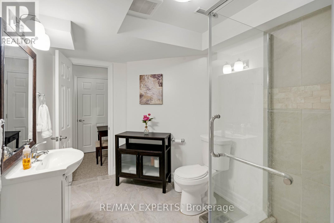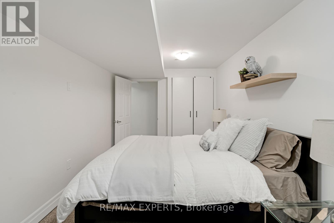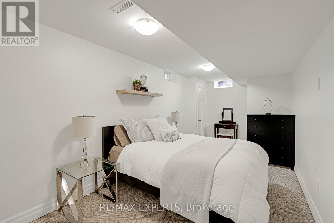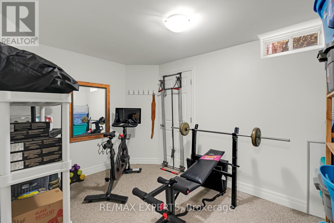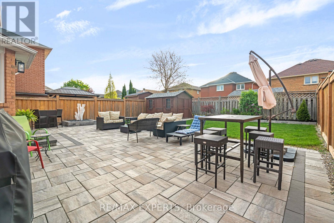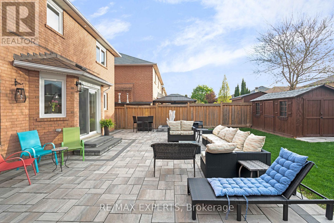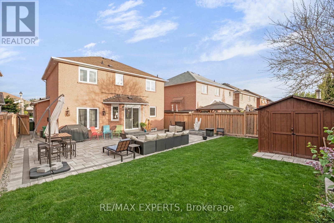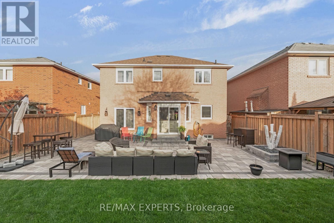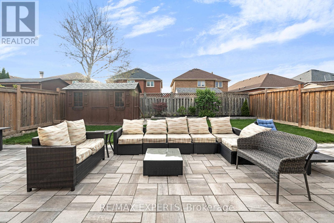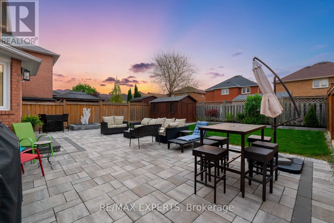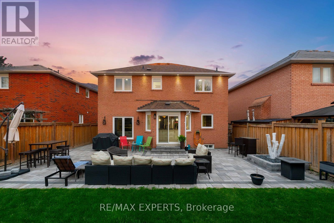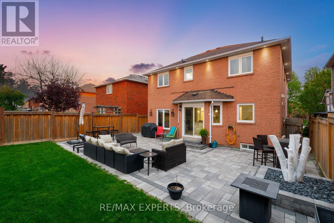36 Berrydown Drive Caledon, Ontario L7E 1P9
$1,489,900
**Pride Of Ownership, Quiet Street & Smart Functional Design**This Impressive 4+2 Bedroom, 4-Bath Detached Home Offers Over 2,000 Sq Ft Of Beautifully Finished Above-Grade Living Space. The Custom Kitchen Features Quartz Countertops, A Large Island With A New Gas Cooktop, Stainless Steel Appliances, A Built-In Wall Oven, And Elegant Lighting. Enjoy Walking Out To A New Interlocked Patio And Fenced Yard. Perfect For Entertaining Or Relaxing With Family. The Main Floor Boasts Smooth Ceilings, Engineered Hardwood Floors, Pot Lights, And A Functional Layout. Upstairs, You'll Find Four Spacious Bedrooms, Including A Primary Suite With A Builder 4-Piece Ensuite And Custom Walk-In Closet With Built-In Organizers, Plus A Skylight That Fills The Space With Natural Light. The Finished Basement Includes A 2-Bedroom Apartment With A Large Rec Room, A 3-Piece Bath, And Rough-Ins For Laundry And A Sprinkler System(rough-in); Ideal For Extended Or Multi-Generational Families. Additional Highlights Include A Widened Driveway For 4 Cars, An Upgraded Espresso Front Door With A 3-Point Deadlock (2023), Full Interlock (2022), New Windows (2022), Roof (2019), And Smart Home Features Like A Nest Thermostat And Doorbell. The Home Is Freshly Painted In Timeless, Neutral Tones. Located On A Quiet, Family-Friendly Street In Bolton East, Close To Top Schools, Parks, Shopping, And Everyday Amenities. This Is Truly A Move-In-Ready Masterpiece. (id:35762)
Open House
This property has open houses!
2:00 pm
Ends at:4:00 pm
2:00 pm
Ends at:4:00 pm
Property Details
| MLS® Number | W12179138 |
| Property Type | Single Family |
| Community Name | Bolton East |
| AmenitiesNearBy | Hospital, Park, Place Of Worship, Public Transit |
| CommunityFeatures | Community Centre |
| EquipmentType | Water Heater |
| Features | Flat Site, Lighting, Paved Yard, Carpet Free, In-law Suite |
| ParkingSpaceTotal | 6 |
| RentalEquipmentType | Water Heater |
| Structure | Porch, Shed |
Building
| BathroomTotal | 4 |
| BedroomsAboveGround | 4 |
| BedroomsBelowGround | 2 |
| BedroomsTotal | 6 |
| Age | 16 To 30 Years |
| Amenities | Fireplace(s) |
| Appliances | Garage Door Opener Remote(s), Oven - Built-in, Central Vacuum, Range, Water Heater, Water Meter, Dryer, Washer, Window Coverings, Refrigerator |
| BasementDevelopment | Finished |
| BasementFeatures | Apartment In Basement |
| BasementType | N/a (finished) |
| ConstructionStyleAttachment | Detached |
| CoolingType | Central Air Conditioning |
| ExteriorFinish | Brick, Brick Facing |
| FireProtection | Smoke Detectors |
| FireplacePresent | Yes |
| FireplaceTotal | 1 |
| FlooringType | Hardwood |
| FoundationType | Concrete |
| HalfBathTotal | 1 |
| HeatingFuel | Natural Gas |
| HeatingType | Forced Air |
| StoriesTotal | 2 |
| SizeInterior | 2000 - 2500 Sqft |
| Type | House |
| UtilityWater | Municipal Water |
Parking
| Garage | |
| Inside Entry |
Land
| Acreage | No |
| FenceType | Fully Fenced, Fenced Yard |
| LandAmenities | Hospital, Park, Place Of Worship, Public Transit |
| Sewer | Sanitary Sewer |
| SizeDepth | 115 Ft ,1 In |
| SizeFrontage | 42 Ft ,8 In |
| SizeIrregular | 42.7 X 115.1 Ft |
| SizeTotalText | 42.7 X 115.1 Ft|under 1/2 Acre |
Rooms
| Level | Type | Length | Width | Dimensions |
|---|---|---|---|---|
| Basement | Bedroom | 2.74 m | 5.92 m | 2.74 m x 5.92 m |
| Basement | Bedroom 2 | 2.62 m | 3.8 m | 2.62 m x 3.8 m |
| Basement | Kitchen | 3.59 m | 1.88 m | 3.59 m x 1.88 m |
| Basement | Family Room | 2.95 m | 5.35 m | 2.95 m x 5.35 m |
| Basement | Cold Room | 2.88 m | 2 m | 2.88 m x 2 m |
| Main Level | Kitchen | 5.79 m | 3.9 m | 5.79 m x 3.9 m |
| Main Level | Family Room | 3.11 m | 5.08 m | 3.11 m x 5.08 m |
| Main Level | Living Room | 3.18 m | 4.67 m | 3.18 m x 4.67 m |
| Main Level | Dining Room | 3.18 m | 3.43 m | 3.18 m x 3.43 m |
| Main Level | Laundry Room | 1.85 m | 2.27 m | 1.85 m x 2.27 m |
| Upper Level | Primary Bedroom | 3.25 m | 5.19 m | 3.25 m x 5.19 m |
| Upper Level | Bedroom 2 | 3.21 m | 3.07 m | 3.21 m x 3.07 m |
| Upper Level | Bedroom 3 | 3.04 m | 3.05 m | 3.04 m x 3.05 m |
| Upper Level | Bedroom 4 | 3.04 m | 3.63 m | 3.04 m x 3.63 m |
Utilities
| Cable | Available |
| Electricity | Installed |
| Sewer | Installed |
https://www.realtor.ca/real-estate/28379353/36-berrydown-drive-caledon-bolton-east-bolton-east
Interested?
Contact us for more information
Sara Puente Gomis
Salesperson
277 Cityview Blvd Unit: 16
Vaughan, Ontario L4H 5A4

