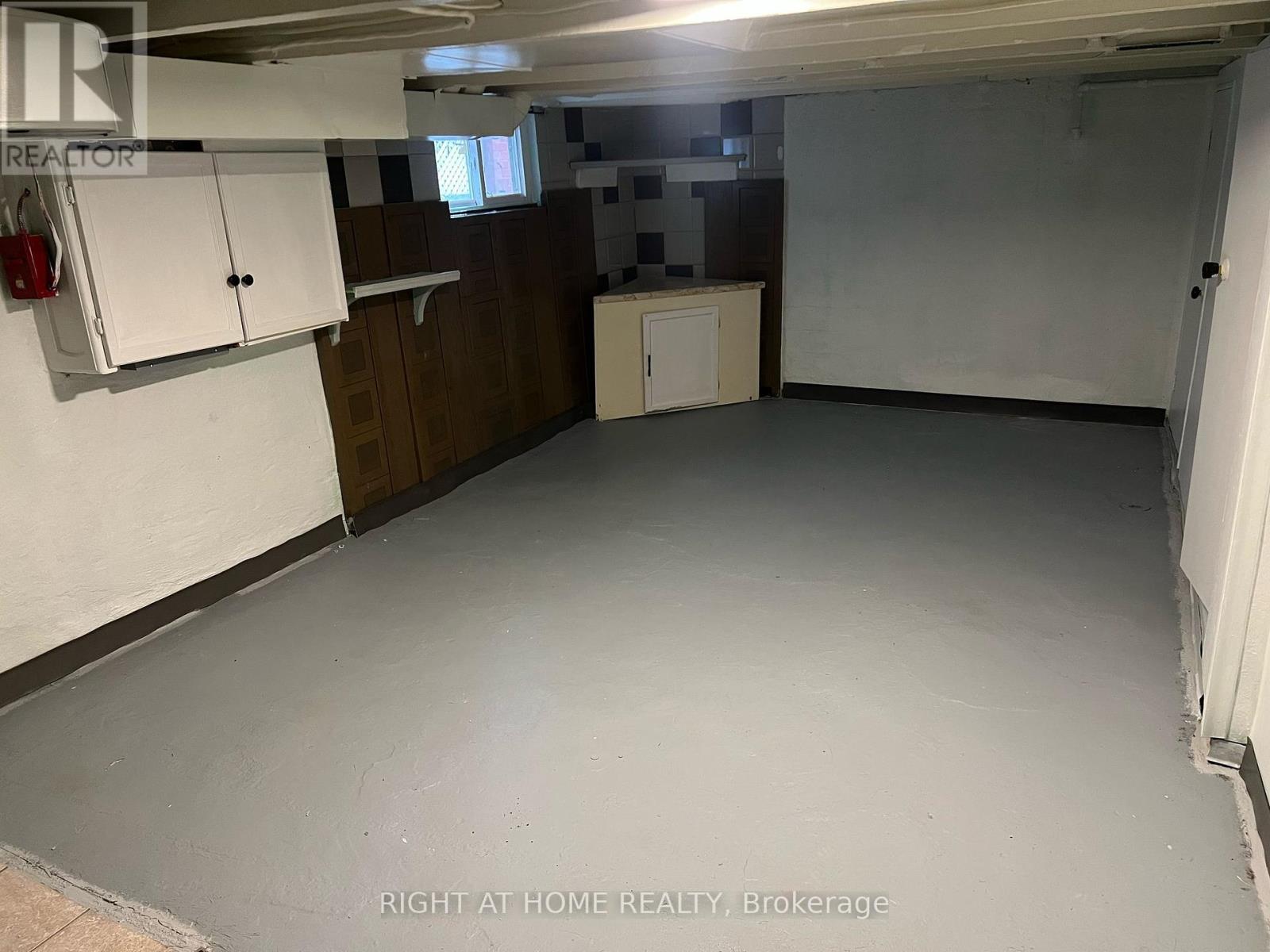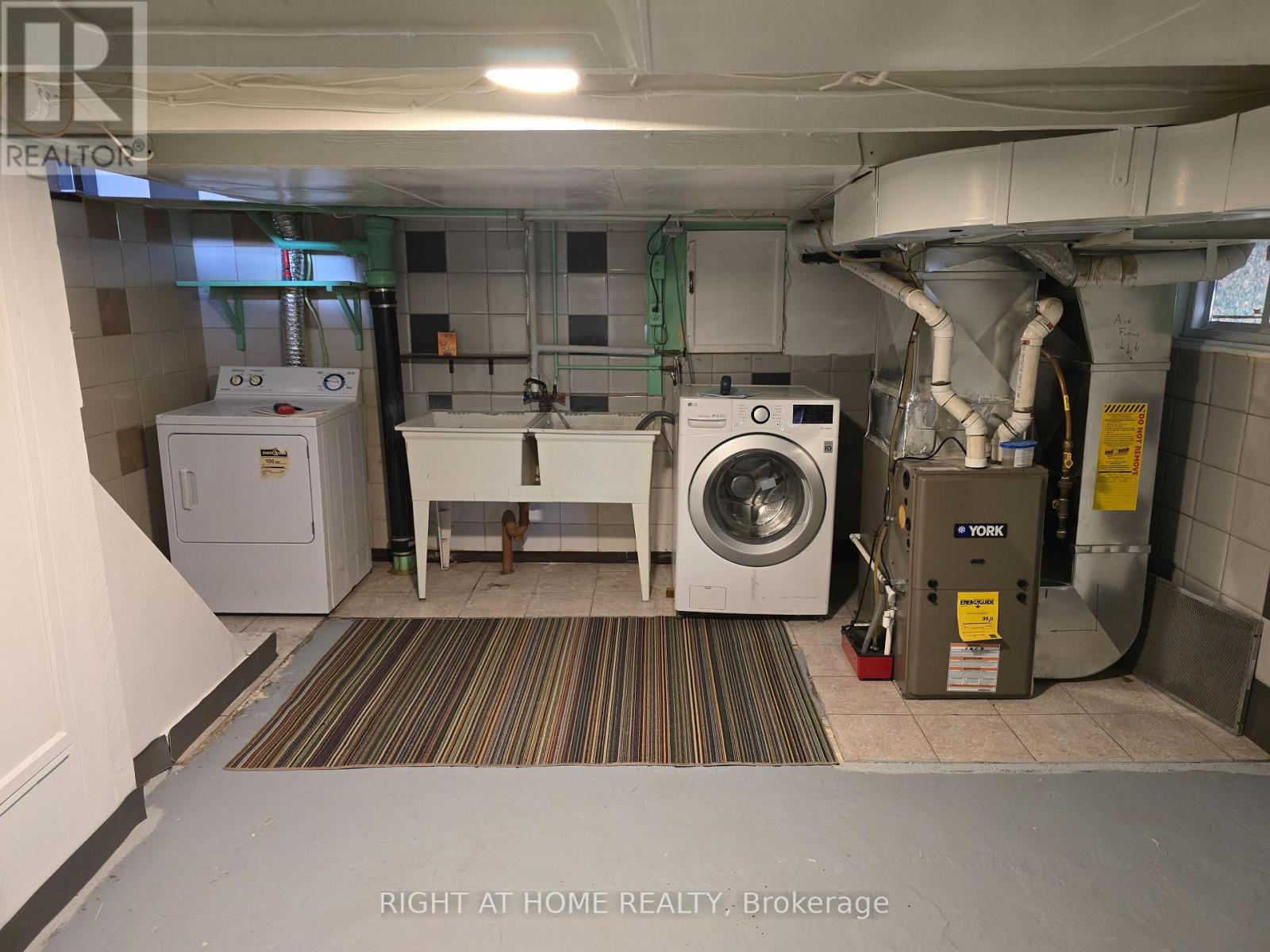245 West Beaver Creek Rd #9B
(289)317-1288
36 Beechwood Avenue Hamilton, Ontario L8L 2S4
3 Bedroom
2 Bathroom
700 - 1100 sqft
Central Air Conditioning
Forced Air
$459,000
Beautiful two story semi-detached three-bedroom home in Hamilton vibrant neighborhood walking distance to schools, public transit and all amenities. With large front porch, covered back deck and private backyard. Newly painted. Dining room in the main floor could be used as fourth bedroom. Perfect for first time buyer or investors. (id:35762)
Property Details
| MLS® Number | X12102105 |
| Property Type | Single Family |
| Community Name | Stripley |
| ParkingSpaceTotal | 1 |
Building
| BathroomTotal | 2 |
| BedroomsAboveGround | 3 |
| BedroomsTotal | 3 |
| Appliances | Dryer, Stove, Washer, Refrigerator |
| BasementDevelopment | Partially Finished |
| BasementType | N/a (partially Finished) |
| ConstructionStyleAttachment | Semi-detached |
| CoolingType | Central Air Conditioning |
| ExteriorFinish | Aluminum Siding |
| HalfBathTotal | 1 |
| HeatingFuel | Natural Gas |
| HeatingType | Forced Air |
| StoriesTotal | 2 |
| SizeInterior | 700 - 1100 Sqft |
| Type | House |
| UtilityWater | Municipal Water |
Parking
| Detached Garage | |
| Garage |
Land
| Acreage | No |
| Sewer | Sanitary Sewer |
| SizeDepth | 100 Ft |
| SizeFrontage | 18 Ft |
| SizeIrregular | 18 X 100 Ft |
| SizeTotalText | 18 X 100 Ft |
Rooms
| Level | Type | Length | Width | Dimensions |
|---|---|---|---|---|
| Second Level | Bedroom | 3.53 m | 2.82 m | 3.53 m x 2.82 m |
| Second Level | Bedroom 2 | 3.4 m | 2.2 m | 3.4 m x 2.2 m |
| Second Level | Bedroom 3 | 2.42 m | 2.15 m | 2.42 m x 2.15 m |
| Basement | Other | 6.77 m | 3.4 m | 6.77 m x 3.4 m |
| Main Level | Kitchen | 4.53 m | 3.51 m | 4.53 m x 3.51 m |
| Main Level | Dining Room | 3.29 m | 3.27 m | 3.29 m x 3.27 m |
| Main Level | Living Room | 4.86 m | 2.75 m | 4.86 m x 2.75 m |
https://www.realtor.ca/real-estate/28211114/36-beechwood-avenue-hamilton-stripley-stripley
Interested?
Contact us for more information
Shawn Laghai
Salesperson
Right At Home Realty
480 Eglinton Ave West #30, 106498
Mississauga, Ontario L5R 0G2
480 Eglinton Ave West #30, 106498
Mississauga, Ontario L5R 0G2




















