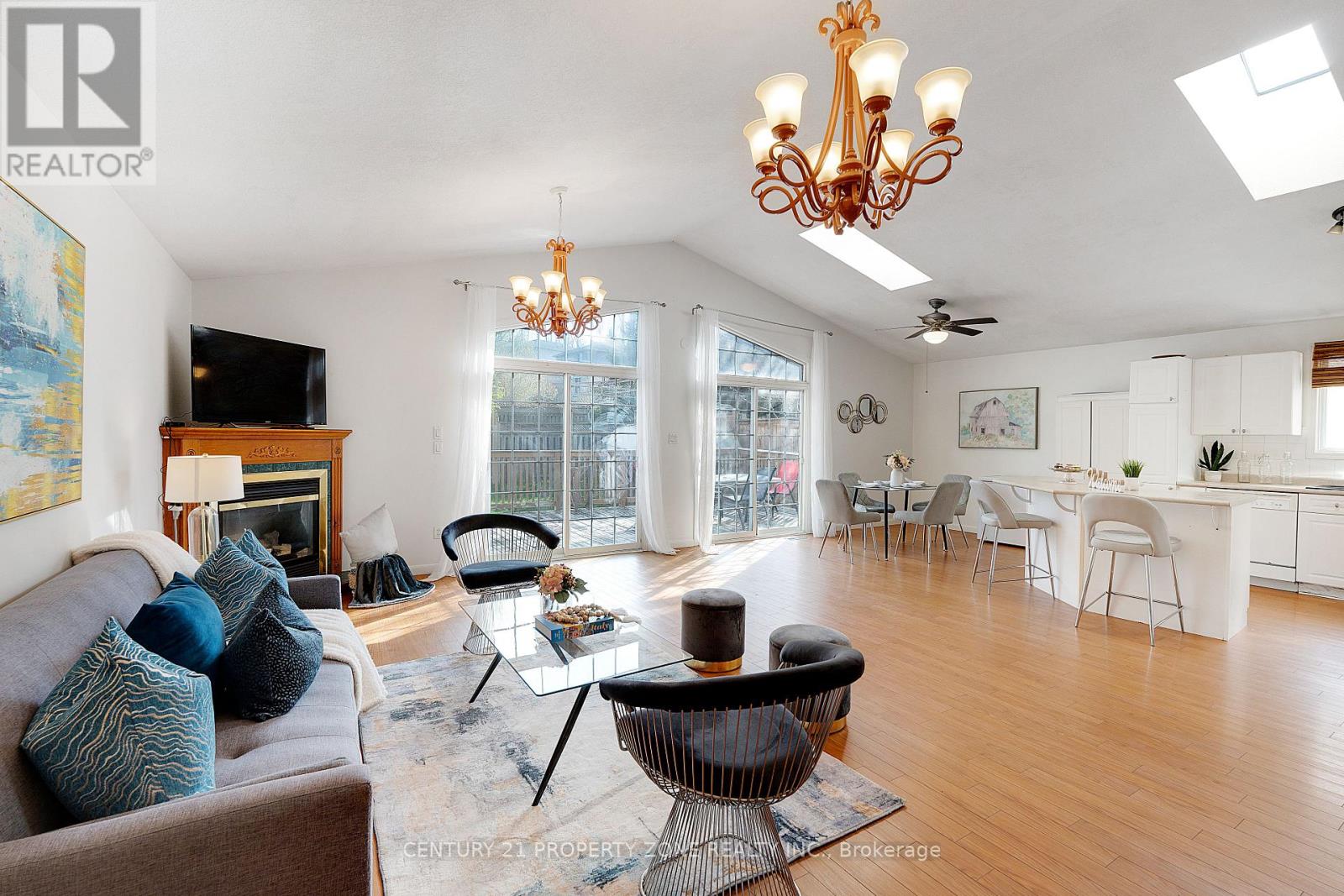359 Otterbein Road Kitchener, Ontario N2B 3V9
$999,990
Welcome to 359 Otterbein Road in Kitchener a truly luxurious, custom-designed home nestled in the heart of the vibrant Grand River community. This exquisite residence showcases the perfect blend of modern elegance and upscale living. Boasting a spacious layout, the home offers four parking spaces, including a two-car garage and two driveway spots. Thoughtfully crafted for those who cherish comfort and style, the interior features a cozy living room centered around a stunning gas fire place ideal for both relaxation and entertaining. The gourmet kitchen is a chefs dream, fully upgraded appliances, and top-tier finishes. Upstairs, you will find three generously sized bedrooms, while the fully finished basement offers additional space to unwind or entertain. Step outside into your private backyard oasis complete with a raised deck with an ample room for outdoor gatherings in a peaceful setting. Book you showing today! (id:35762)
Property Details
| MLS® Number | X12124108 |
| Property Type | Single Family |
| Neigbourhood | Grand River North |
| ParkingSpaceTotal | 4 |
Building
| BathroomTotal | 3 |
| BedroomsAboveGround | 4 |
| BedroomsTotal | 4 |
| Appliances | Dishwasher, Dryer, Stove, Washer, Water Softener, Refrigerator |
| BasementDevelopment | Finished |
| BasementType | N/a (finished) |
| ConstructionStyleAttachment | Detached |
| CoolingType | Central Air Conditioning |
| ExteriorFinish | Aluminum Siding, Brick |
| FireplacePresent | Yes |
| HalfBathTotal | 1 |
| HeatingFuel | Natural Gas |
| HeatingType | Forced Air |
| StoriesTotal | 2 |
| SizeInterior | 1100 - 1500 Sqft |
| Type | House |
| UtilityWater | Municipal Water |
Parking
| Garage |
Land
| Acreage | No |
| Sewer | Sanitary Sewer |
| SizeDepth | 114 Ft |
| SizeFrontage | 39 Ft ,10 In |
| SizeIrregular | 39.9 X 114 Ft |
| SizeTotalText | 39.9 X 114 Ft |
Rooms
| Level | Type | Length | Width | Dimensions |
|---|---|---|---|---|
| Lower Level | Utility Room | 3.16 m | 2.76 m | 3.16 m x 2.76 m |
| Lower Level | Recreational, Games Room | 5.88 m | 5.6 m | 5.88 m x 5.6 m |
| Main Level | Living Room | 6.24 m | 5.01 m | 6.24 m x 5.01 m |
| Main Level | Dining Room | 2.32 m | 3.46 m | 2.32 m x 3.46 m |
| Main Level | Kitchen | 3.77 m | 3.47 m | 3.77 m x 3.47 m |
| Upper Level | Primary Bedroom | 5.34 m | 5.38 m | 5.34 m x 5.38 m |
| Upper Level | Bedroom 2 | 3.04 m | 3.89 m | 3.04 m x 3.89 m |
| Upper Level | Bedroom 3 | 4.55 m | 2.99 m | 4.55 m x 2.99 m |
| Upper Level | Bathroom | 3.17 m | 1.43 m | 3.17 m x 1.43 m |
| Upper Level | Bathroom | 1.78 m | 3.89 m | 1.78 m x 3.89 m |
| Ground Level | Bedroom 4 | 3.07 m | 4.33 m | 3.07 m x 4.33 m |
https://www.realtor.ca/real-estate/28259664/359-otterbein-road-kitchener
Interested?
Contact us for more information
Vishal Bangarh
Salesperson
8975 Mcclaughlin Rd #6
Brampton, Ontario L6Y 0Z6



































