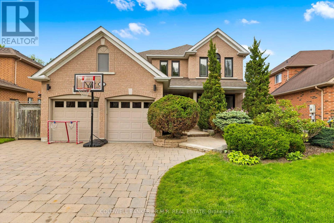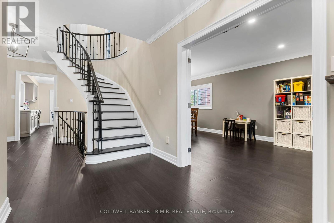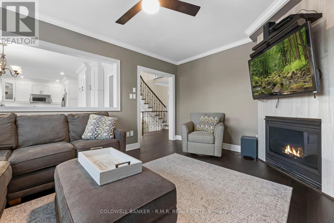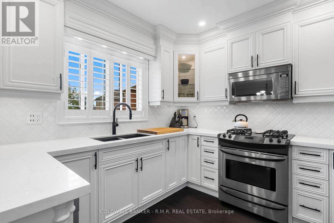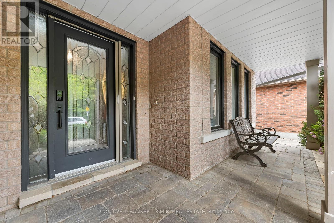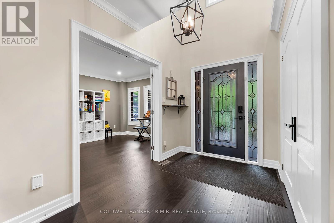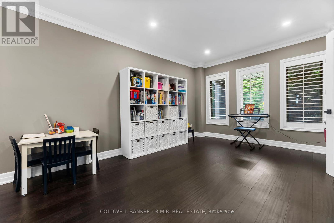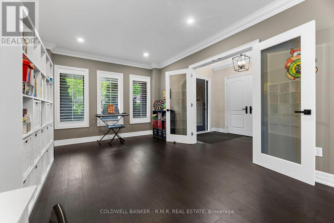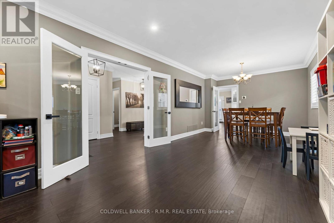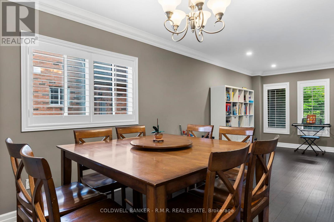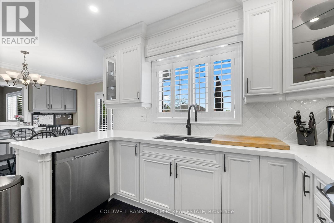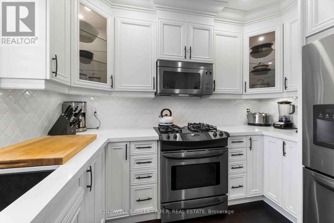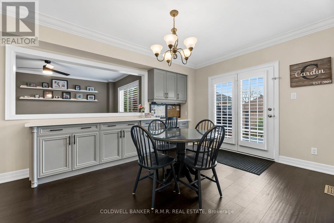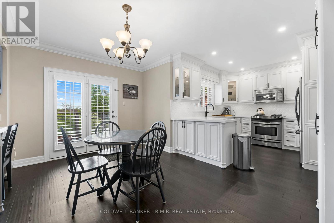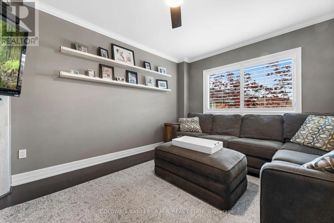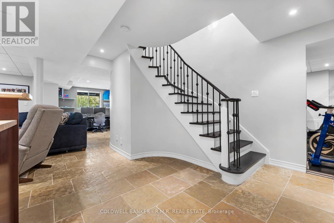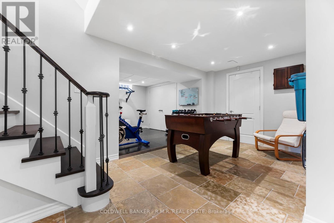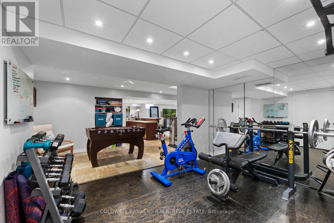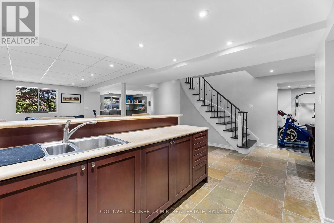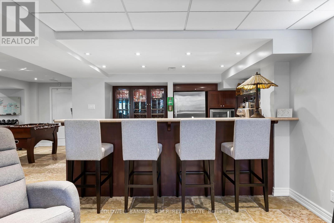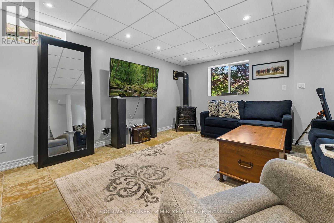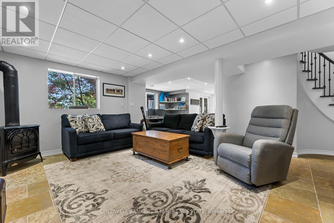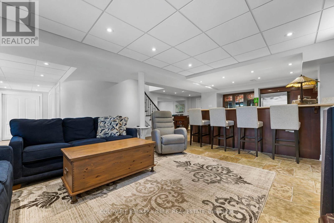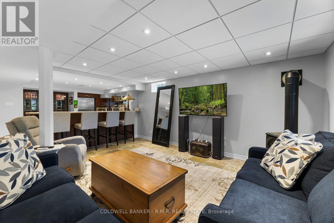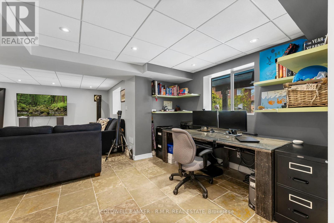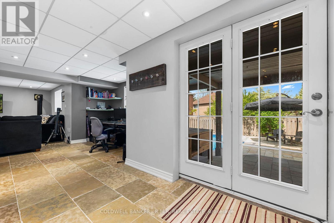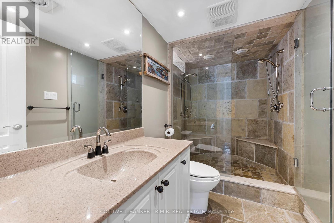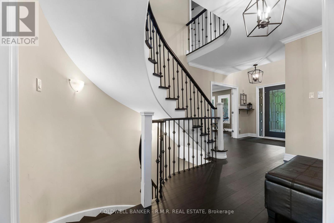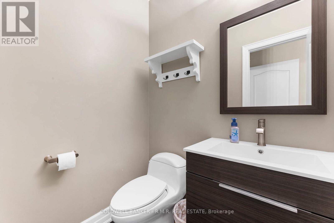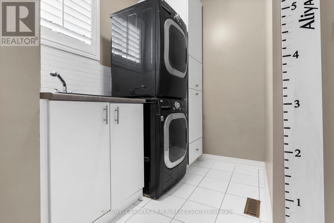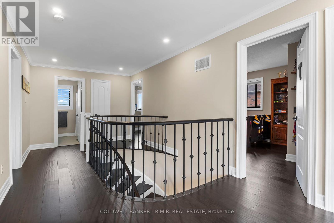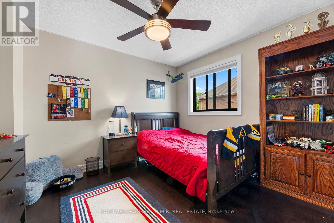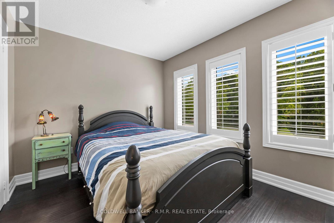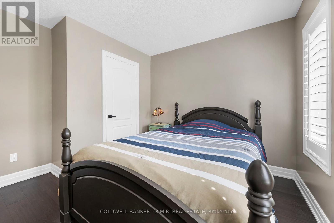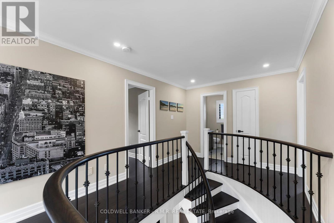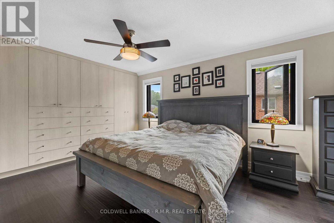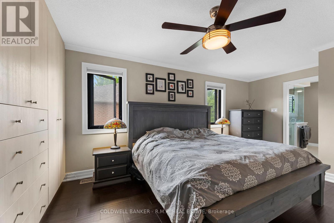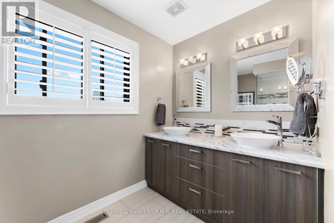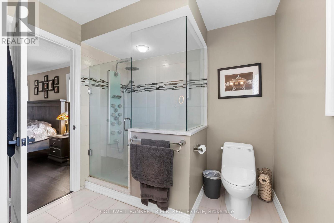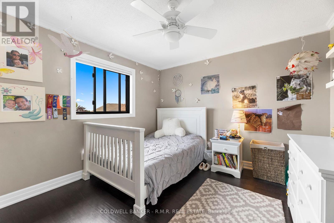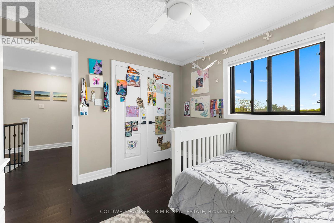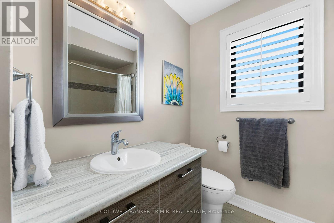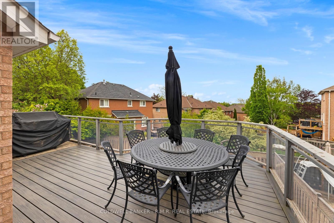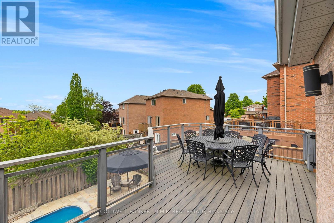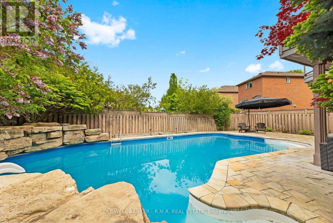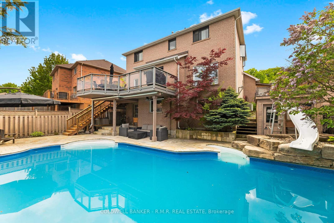245 West Beaver Creek Rd #9B
(289)317-1288
359 Carruthers Avenue Newmarket, Ontario L3X 2B8
4 Bedroom
4 Bathroom
2000 - 2500 sqft
Fireplace
Inground Pool
Central Air Conditioning, Air Exchanger
Forced Air
$1,399,900
Beautiful family four bedroom home close to park, schools, shopping. Brick exterior, double car garage, inviting front porch, hardwood floors, custom eat-in gourmet kitchen with w/o to backyard with an in-ground Salt Water Pool. Primary bedroom w/ensuite, finished w/o basement with kitchen and bathroom. Your dream home!!! (id:35762)
Property Details
| MLS® Number | N12205509 |
| Property Type | Single Family |
| Community Name | Summerhill Estates |
| AmenitiesNearBy | Park, Public Transit, Schools, Hospital |
| CommunityFeatures | Community Centre |
| Features | Irregular Lot Size, Level |
| ParkingSpaceTotal | 4 |
| PoolType | Inground Pool |
Building
| BathroomTotal | 4 |
| BedroomsAboveGround | 4 |
| BedroomsTotal | 4 |
| Age | 16 To 30 Years |
| Amenities | Fireplace(s) |
| Appliances | Garage Door Opener Remote(s), Oven - Built-in, Water Meter, Water Heater, Water Softener, Dryer, Freezer, Microwave, Oven, Stove, Washer, Water Treatment, Window Coverings, Wine Fridge, Refrigerator |
| BasementDevelopment | Finished |
| BasementFeatures | Walk Out |
| BasementType | Full (finished) |
| ConstructionStyleAttachment | Detached |
| CoolingType | Central Air Conditioning, Air Exchanger |
| ExteriorFinish | Brick |
| FireplacePresent | Yes |
| FireplaceTotal | 1 |
| FlooringType | Hardwood, Carpeted, Ceramic |
| FoundationType | Block |
| HalfBathTotal | 1 |
| HeatingFuel | Natural Gas |
| HeatingType | Forced Air |
| StoriesTotal | 2 |
| SizeInterior | 2000 - 2500 Sqft |
| Type | House |
| UtilityWater | Municipal Water |
Parking
| Garage |
Land
| Acreage | No |
| FenceType | Fenced Yard |
| LandAmenities | Park, Public Transit, Schools, Hospital |
| Sewer | Sanitary Sewer |
| SizeDepth | 110 Ft ,10 In |
| SizeFrontage | 46 Ft ,1 In |
| SizeIrregular | 46.1 X 110.9 Ft |
| SizeTotalText | 46.1 X 110.9 Ft|under 1/2 Acre |
| ZoningDescription | Residential |
Rooms
| Level | Type | Length | Width | Dimensions |
|---|---|---|---|---|
| Second Level | Primary Bedroom | 3.14 m | 5.2 m | 3.14 m x 5.2 m |
| Second Level | Bedroom 2 | 3.31 m | 3.46 m | 3.31 m x 3.46 m |
| Second Level | Bedroom 3 | 3.96 m | 3.18 m | 3.96 m x 3.18 m |
| Second Level | Bedroom 4 | 3.39 m | 3.39 m | 3.39 m x 3.39 m |
| Basement | Kitchen | 2.55 m | 3.62 m | 2.55 m x 3.62 m |
| Main Level | Kitchen | 2.96 m | 3.46 m | 2.96 m x 3.46 m |
| Ground Level | Living Room | 7.66 m | 3.39 m | 7.66 m x 3.39 m |
| Ground Level | Dining Room | 7.66 m | 3.39 m | 7.66 m x 3.39 m |
| Ground Level | Family Room | 4.83 m | 3.32 m | 4.83 m x 3.32 m |
Utilities
| Cable | Available |
| Electricity | Installed |
| Sewer | Installed |
Interested?
Contact us for more information
Judy Esmonde
Broker
Coldwell Banker - R.m.r. Real Estate

