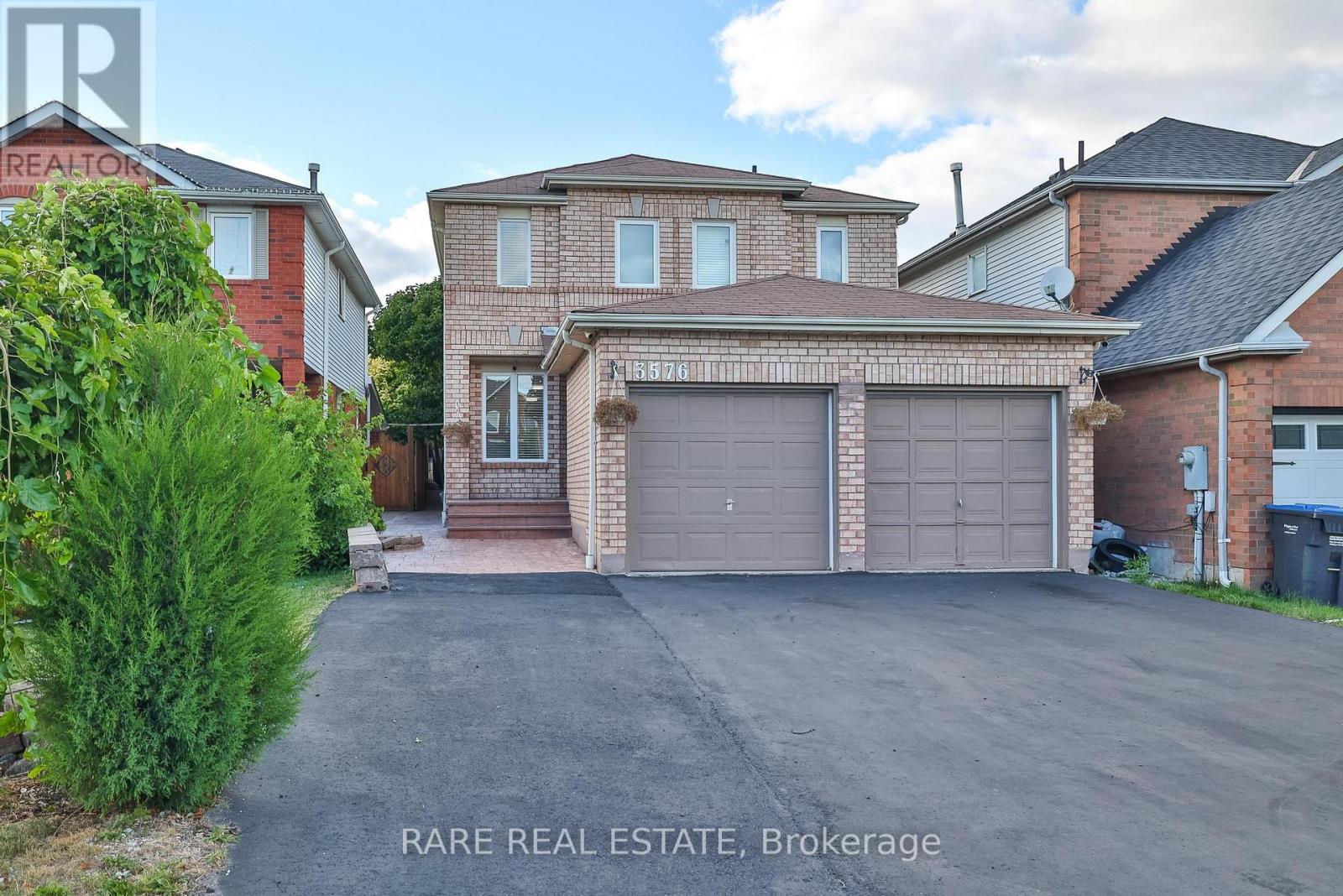3576 Cherrington Crescent Mississauga, Ontario L5L 5C5
$1,249,000
Welcome to 3576 Cherrington Crescent, located in the highly sought-after Erin Mills community! This beautifully maintained 4-bedroom, 3-bathroom detached home offers the perfect blend of comfort, function, and space for growing families. Step inside to find a sun-filled main floor featuring a spacious living and dining area, ideal for entertaining with a large island. The updated kitchen offers plenty of counter space, storage and cabinetry, with direct access to the backyard for seamless indoor-outdoor living. Upstairs, you'll find four generous bedrooms, including a primary suite with a private ensuite bath, providing a perfect retreat. The finished basement is a standout feature, offering a versatile layout perfect for an in-law suite, recreation space, or home office. With a separate area for living and plenty of storage, it adds tremendous value and flexibility. Located in a family-friendly neighbourhood, this home is just minutes to top-rated schools, parks, shopping, Erin Mills Town Centre, highways, and transit, making it both convenient, desirable and affordable. (id:35762)
Open House
This property has open houses!
2:00 pm
Ends at:4:00 pm
2:00 pm
Ends at:4:00 pm
Property Details
| MLS® Number | W12371964 |
| Property Type | Single Family |
| Community Name | Erin Mills |
| EquipmentType | Water Heater - Gas, Water Heater |
| ParkingSpaceTotal | 8 |
| RentalEquipmentType | Water Heater - Gas, Water Heater |
Building
| BathroomTotal | 4 |
| BedroomsAboveGround | 4 |
| BedroomsTotal | 4 |
| Age | 31 To 50 Years |
| Appliances | Dryer, Oven, Stove, Washer, Refrigerator |
| BasementDevelopment | Finished |
| BasementType | N/a (finished) |
| ConstructionStyleAttachment | Detached |
| CoolingType | Central Air Conditioning |
| ExteriorFinish | Aluminum Siding, Brick |
| FireplacePresent | Yes |
| FireplaceTotal | 1 |
| FlooringType | Hardwood, Tile |
| FoundationType | Poured Concrete |
| HalfBathTotal | 1 |
| HeatingFuel | Natural Gas |
| HeatingType | Forced Air |
| StoriesTotal | 2 |
| SizeInterior | 2000 - 2500 Sqft |
| Type | House |
| UtilityWater | Municipal Water |
Parking
| Attached Garage | |
| Garage |
Land
| Acreage | No |
| Sewer | Sanitary Sewer |
| SizeDepth | 118 Ft ,1 In |
| SizeFrontage | 32 Ft |
| SizeIrregular | 32 X 118.1 Ft |
| SizeTotalText | 32 X 118.1 Ft |
| ZoningDescription | R5-1346 |
Rooms
| Level | Type | Length | Width | Dimensions |
|---|---|---|---|---|
| Second Level | Primary Bedroom | 5.51 m | 3.95 m | 5.51 m x 3.95 m |
| Basement | Living Room | 8.51 m | 4.57 m | 8.51 m x 4.57 m |
| Basement | Bedroom | 2.85 m | 3.85 m | 2.85 m x 3.85 m |
| Main Level | Living Room | 10.4 m | 3.53 m | 10.4 m x 3.53 m |
| Main Level | Kitchen | 5.7 m | 2.43 m | 5.7 m x 2.43 m |
| Main Level | Laundry Room | 1.53 m | 1.53 m | 1.53 m x 1.53 m |
| Upper Level | Bedroom 2 | 3.02 m | 3.66 m | 3.02 m x 3.66 m |
| Upper Level | Bedroom 3 | 3.33 m | 2.59 m | 3.33 m x 2.59 m |
| Upper Level | Bedroom 4 | 2.52 m | 3.09 m | 2.52 m x 3.09 m |
Utilities
| Electricity | Available |
| Sewer | Installed |
Interested?
Contact us for more information
Arnie San Agustin
Broker
1701 Avenue Rd
Toronto, Ontario M5M 3Y3
Soho Akbary
Salesperson
613 King St West
Toronto, Ontario M5V 1M5




















































