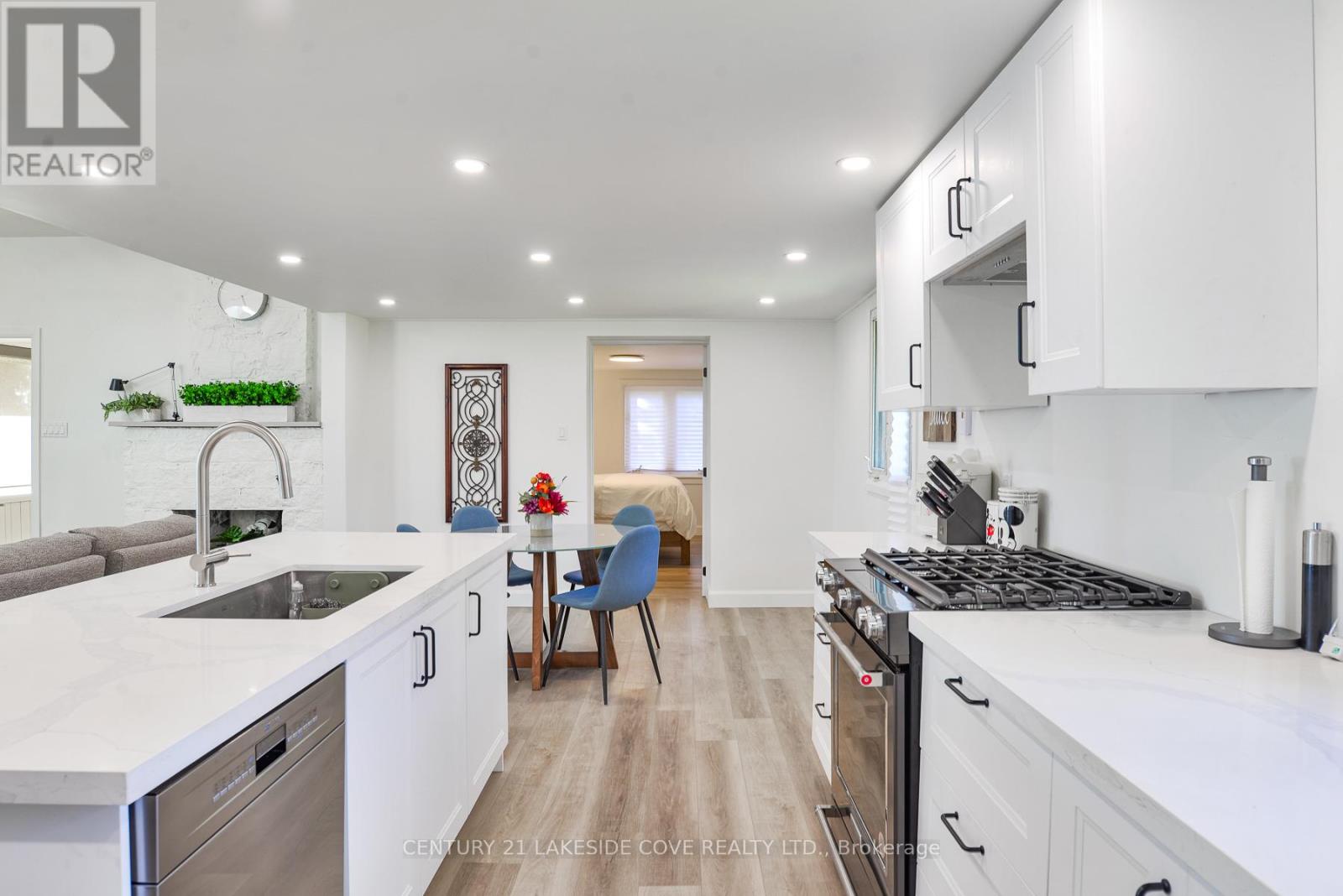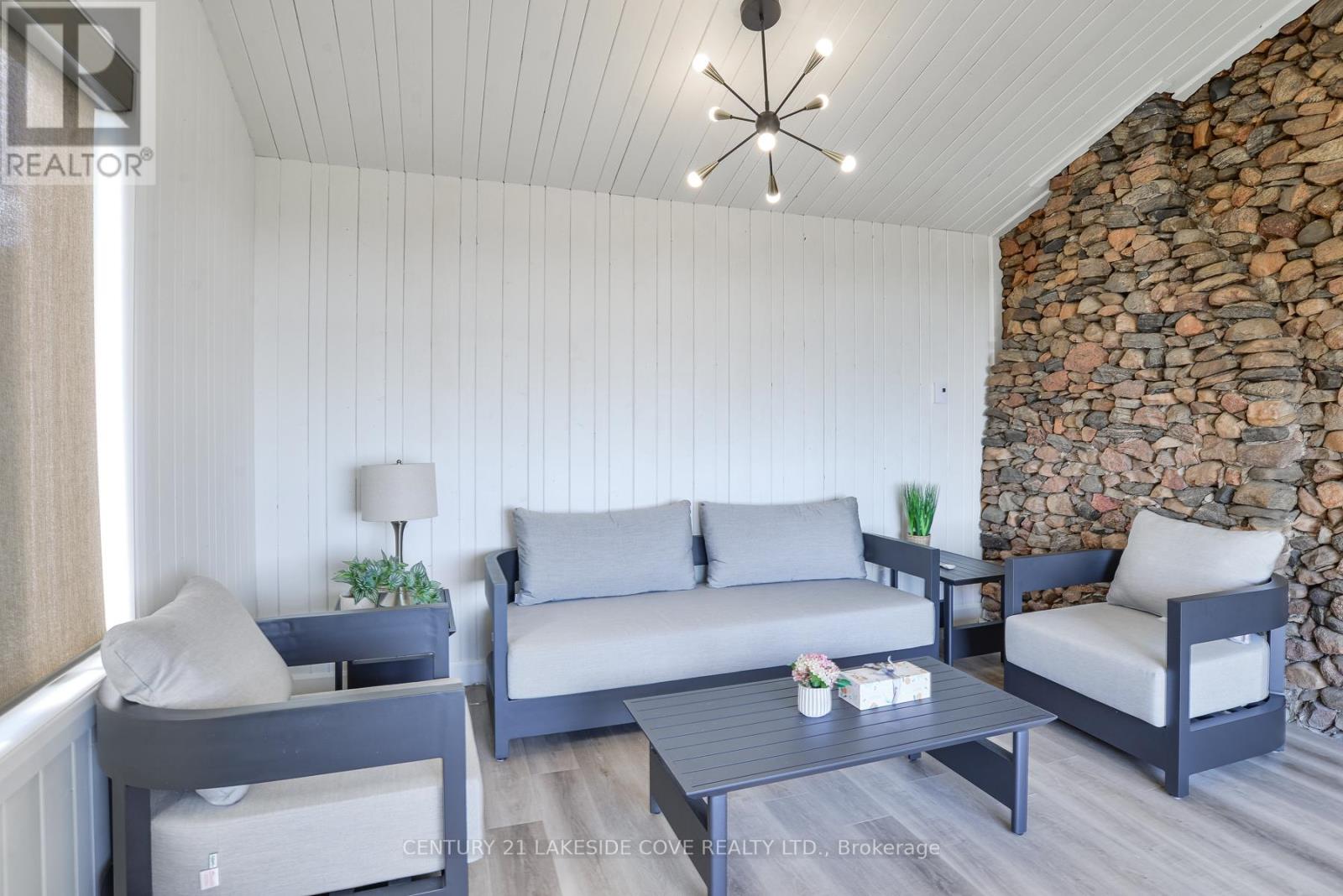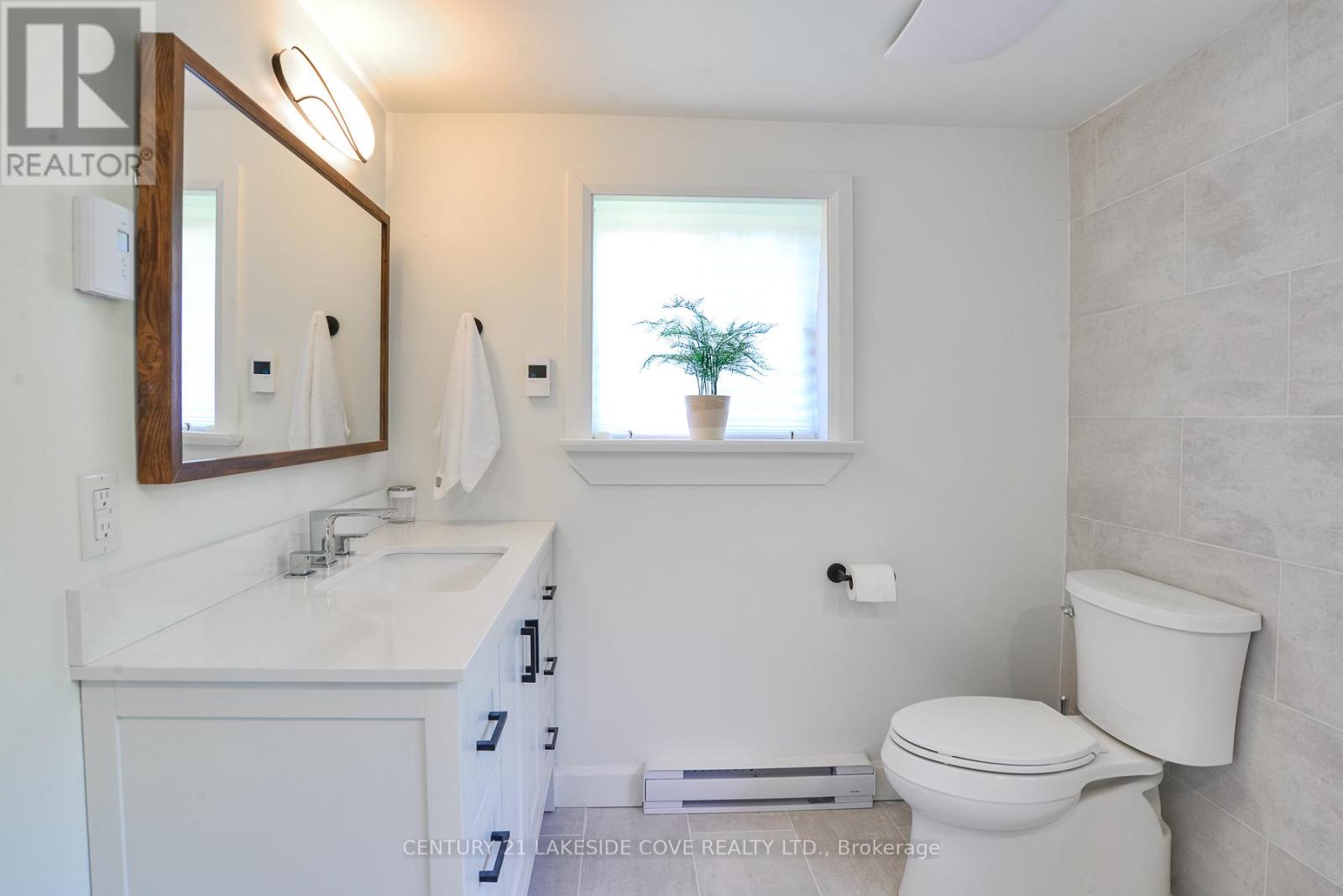3568 Amilia Drive W Ramara, Ontario L0K 1B0
$3,900 Monthly
Your 2025 LAKE SIMCOE,** Waterfront Adventure Awaits. Lease Aw-inspiring AMILIA, St Ives Bay, 2 bedroom Executive Retreat in the Heart of Ramara, 192ft of Waterfront. Embrace the Nuance of Lakeside Living Surrounded by Nature & Water. This Century home has a story tell, Renovated Interior 2023, Designed with Modern Details, Equipped with High-End Appliances and Finishes. Covered Porch Overlooking Lake Simcoe. Detached 2 Door Garage/ Workshop, Dock 50FT, *Start lIving Lakeside Today! Exclusive Lease Options; STR 7500$ MNT. 6 Month Term $6000 MNT. 1 Year Term $5000 MNT. AAA Tenants, 1.5 HR from TO. 20 Min Orillia. (id:35762)
Property Details
| MLS® Number | S11964338 |
| Property Type | Single Family |
| Community Name | Rural Ramara |
| AmenitiesNearBy | Beach |
| CommunityFeatures | Fishing, School Bus |
| Easement | Unknown |
| Features | Waterway, Open Space, Conservation/green Belt, Lighting, Level, Carpet Free |
| ParkingSpaceTotal | 10 |
| Structure | Porch, Workshop, Boathouse |
| ViewType | View, View Of Water, Lake View, Direct Water View |
| WaterFrontType | Waterfront |
Building
| BathroomTotal | 2 |
| BedroomsAboveGround | 2 |
| BedroomsTotal | 2 |
| Age | 51 To 99 Years |
| Appliances | Garage Door Opener Remote(s), Water Treatment, Dishwasher, Dryer, Stove, Washer, Refrigerator |
| ArchitecturalStyle | Bungalow |
| ConstructionStyleAttachment | Detached |
| CoolingType | Wall Unit |
| ExteriorFinish | Stone, Vinyl Siding |
| FireProtection | Smoke Detectors |
| FlooringType | Laminate |
| FoundationType | Poured Concrete |
| HalfBathTotal | 1 |
| HeatingFuel | Propane |
| HeatingType | Heat Pump |
| StoriesTotal | 1 |
| SizeInterior | 700 - 1100 Sqft |
| Type | House |
| UtilityWater | Drilled Well |
Parking
| Detached Garage | |
| Garage |
Land
| AccessType | Year-round Access, Private Docking |
| Acreage | No |
| LandAmenities | Beach |
| Sewer | Septic System |
| SizeDepth | 165 Ft |
| SizeFrontage | 192 Ft |
| SizeIrregular | 192 X 165 Ft ; 199.59ft. X 171.41ft. 40.59ft. 69.35ft |
| SizeTotalText | 192 X 165 Ft ; 199.59ft. X 171.41ft. 40.59ft. 69.35ft|1/2 - 1.99 Acres |
| SoilType | Clay |
Rooms
| Level | Type | Length | Width | Dimensions |
|---|---|---|---|---|
| Main Level | Kitchen | 2.74 m | 7.31 m | 2.74 m x 7.31 m |
| Main Level | Living Room | 5.48 m | 6.09 m | 5.48 m x 6.09 m |
| Main Level | Sunroom | 5.48 m | 3.96 m | 5.48 m x 3.96 m |
| Main Level | Primary Bedroom | 4.57 m | 3.65 m | 4.57 m x 3.65 m |
| Main Level | Bedroom 2 | 2.74 m | 4.26 m | 2.74 m x 4.26 m |
https://www.realtor.ca/real-estate/27895732/3568-amilia-drive-w-ramara-rural-ramara
Interested?
Contact us for more information
Kari Cipolla
Salesperson
87 Laguna Pkwy #7
Lagoon City Brechin, Ontario L0K 1B0























