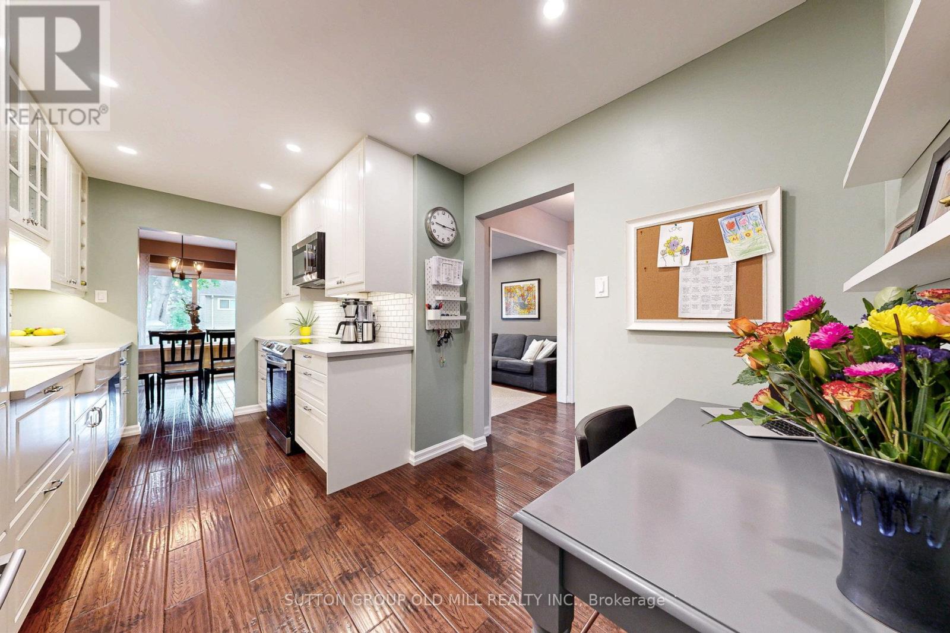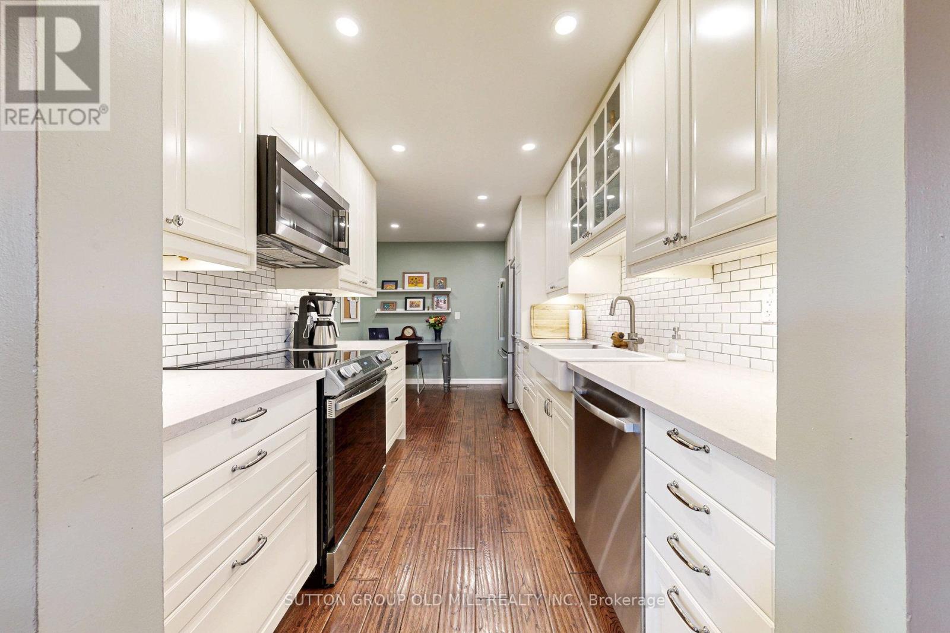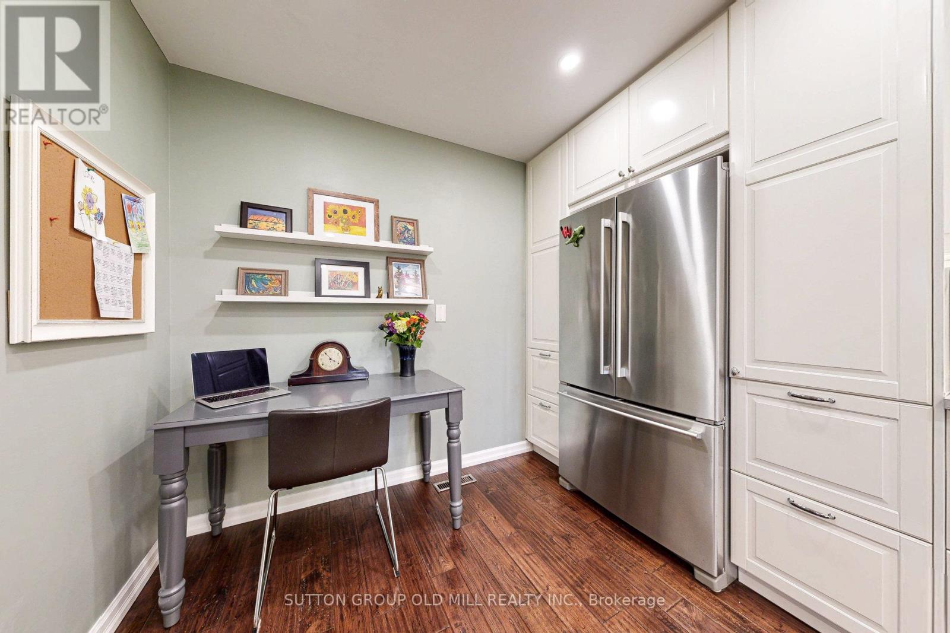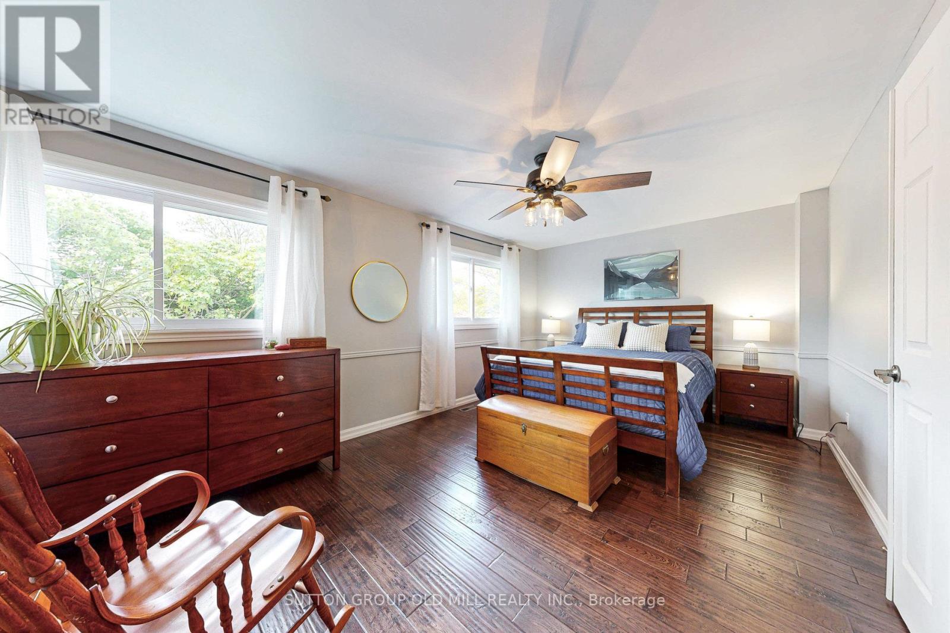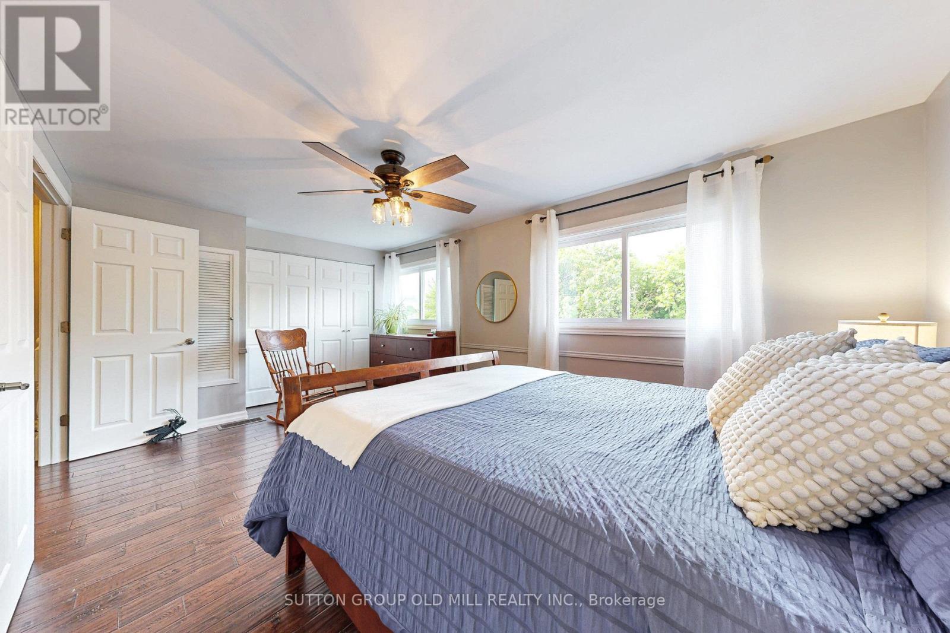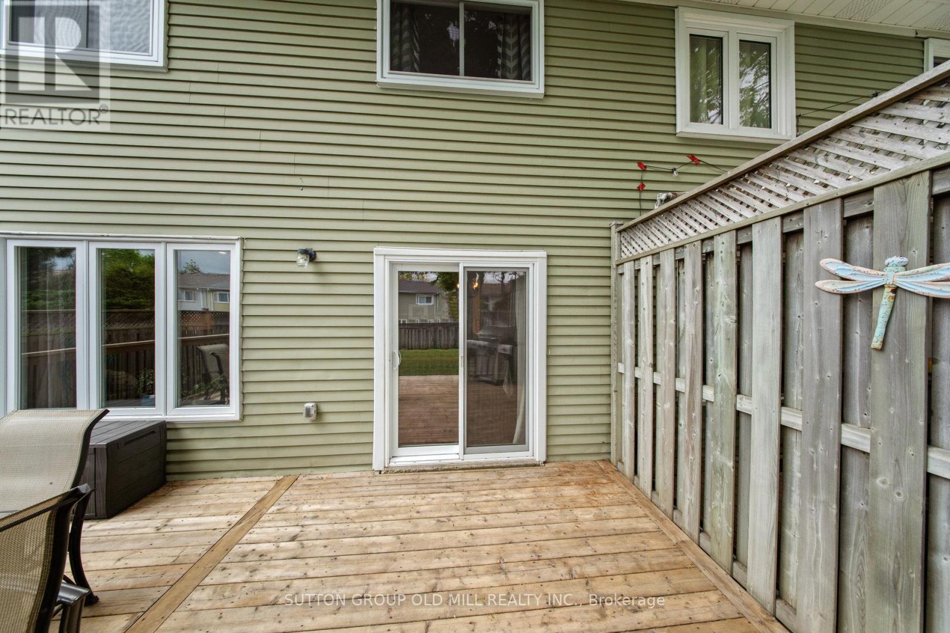3566 Woodhurst Crescent Mississauga, Ontario L5L 1N4
$939,900
Welcome to 3566 Woodhurst Crescent! A well maintained beautiful home nestled on a private-like crescent in desirable Erin Mills, near Woodhurst Heights Park/Playground. This cozy and updated family home is complete with recently renovated contemporary kitchen, with eat-in space. Both above ground floors feature gorgeous hardwood flooring, upgraded wood banisters, pot lighting, French-door to basement, and more. Recent, full electrical upgrade to new panel and wiring throughout. Stylish and modern 4pc bathrooms in basement and on 2nd level, with convenient powder room on main floor. Ample front foyer gives way to open and inviting living space on main floor. This continues through living-room to backyard access, and a large beautiful open deck, and enclosed/private backyard. Deck is sheltered from direct summer sun 2nd half of the day. Upper level boasts large landing that accesses massive Primary Bedroom, and large 2nd and 3rd Bedrooms, as well as renovated 4pc bathroom. Finished Basement With dual access separate Side Entrance featuring a Large Rec Room / office area. You decide how to use this space! Bsmt Laundry room offers storage space. Two car driveway Parking +1 In The Garage. Perfect Location, Close to Schools, UTM, Shopping Malls, Scenic Walking Trails, Parks, Transit, and Easy Access to HWY 403. (id:35762)
Property Details
| MLS® Number | W12181061 |
| Property Type | Single Family |
| Neigbourhood | Erin Mills |
| Community Name | Erin Mills |
| AmenitiesNearBy | Hospital, Public Transit, Schools |
| EquipmentType | Water Heater - Gas |
| ParkingSpaceTotal | 3 |
| RentalEquipmentType | Water Heater - Gas |
| Structure | Deck |
Building
| BathroomTotal | 3 |
| BedroomsAboveGround | 3 |
| BedroomsTotal | 3 |
| Age | 51 To 99 Years |
| Amenities | Separate Heating Controls, Separate Electricity Meters |
| Appliances | Water Heater, Water Meter, Dishwasher, Dryer, Freezer, Microwave, Stove, Washer, Window Coverings, Refrigerator |
| BasementDevelopment | Finished |
| BasementType | Full (finished) |
| ConstructionStyleAttachment | Semi-detached |
| CoolingType | Central Air Conditioning, Ventilation System |
| ExteriorFinish | Aluminum Siding |
| FlooringType | Hardwood, Carpeted, Tile |
| FoundationType | Poured Concrete |
| HalfBathTotal | 1 |
| HeatingFuel | Natural Gas |
| HeatingType | Forced Air |
| StoriesTotal | 2 |
| SizeInterior | 1100 - 1500 Sqft |
| Type | House |
| UtilityWater | Municipal Water |
Parking
| Garage |
Land
| Acreage | No |
| LandAmenities | Hospital, Public Transit, Schools |
| LandscapeFeatures | Landscaped |
| Sewer | Sanitary Sewer |
| SizeDepth | 125 Ft ,2 In |
| SizeFrontage | 25 Ft ,1 In |
| SizeIrregular | 25.1 X 125.2 Ft |
| SizeTotalText | 25.1 X 125.2 Ft |
| ZoningDescription | 311-residential |
Rooms
| Level | Type | Length | Width | Dimensions |
|---|---|---|---|---|
| Second Level | Primary Bedroom | 5.36 m | 3.24 m | 5.36 m x 3.24 m |
| Second Level | Bedroom 2 | 5 m | 2.81 m | 5 m x 2.81 m |
| Second Level | Bedroom 3 | 4.28 m | 3.12 m | 4.28 m x 3.12 m |
| Basement | Recreational, Games Room | 4.78 m | 3.17 m | 4.78 m x 3.17 m |
| Basement | Laundry Room | 3.24 m | 2.89 m | 3.24 m x 2.89 m |
| Basement | Office | 2.67 m | 2.56 m | 2.67 m x 2.56 m |
| Ground Level | Living Room | 5.48 m | 3.36 m | 5.48 m x 3.36 m |
| Ground Level | Dining Room | 3.02 m | 2.69 m | 3.02 m x 2.69 m |
| Ground Level | Kitchen | 4.68 m | 2.28 m | 4.68 m x 2.28 m |
Interested?
Contact us for more information
John Badovinac
Salesperson
74 Jutland Rd #40
Toronto, Ontario M8Z 0G7









