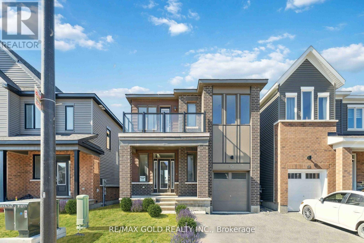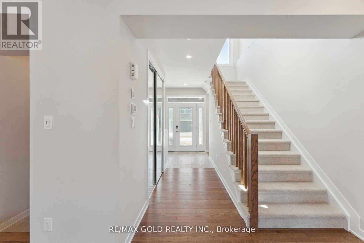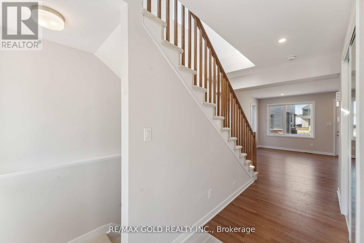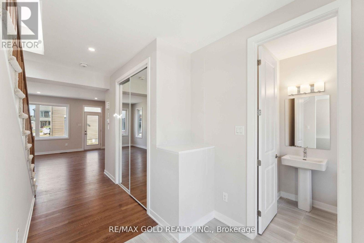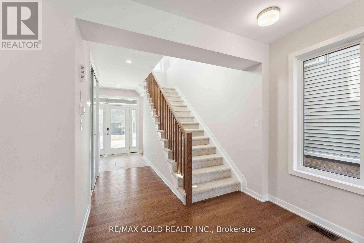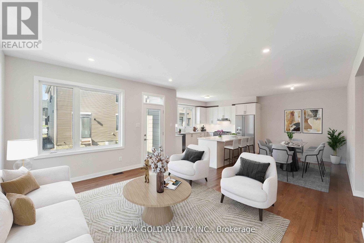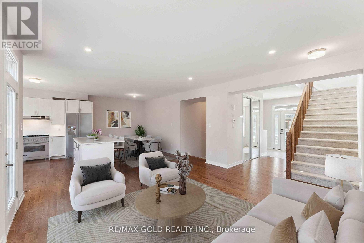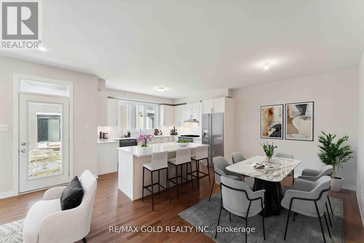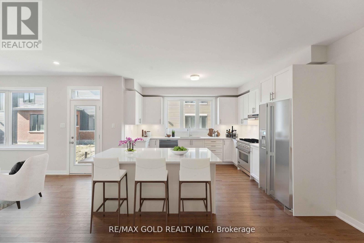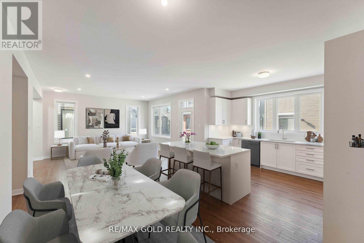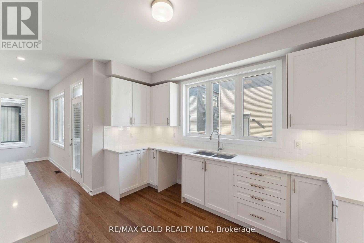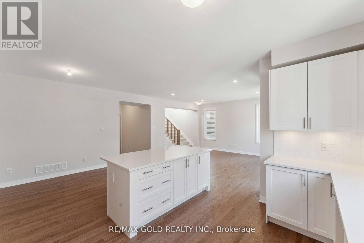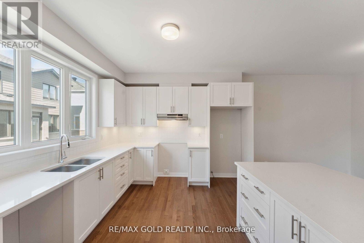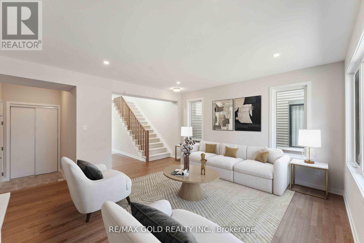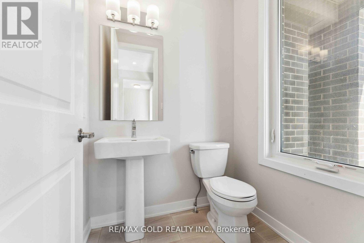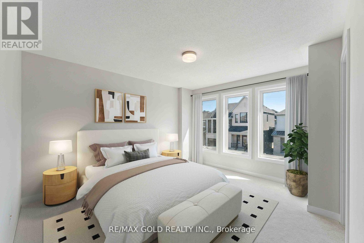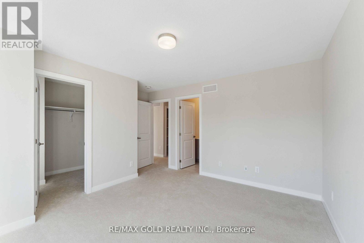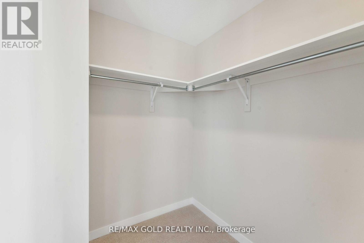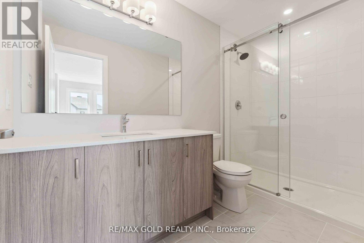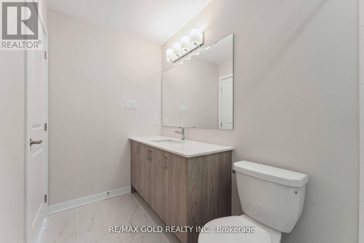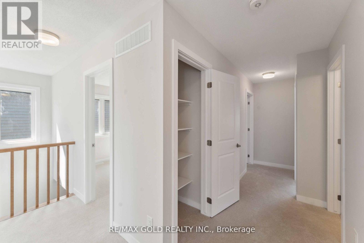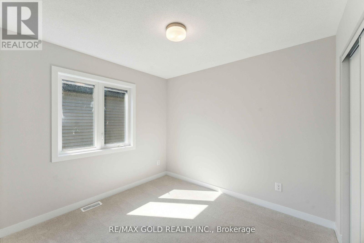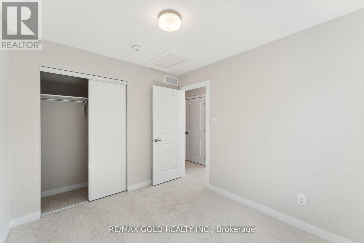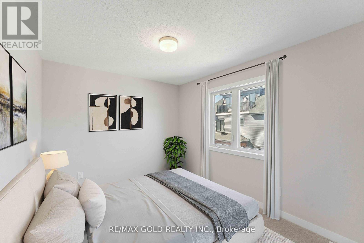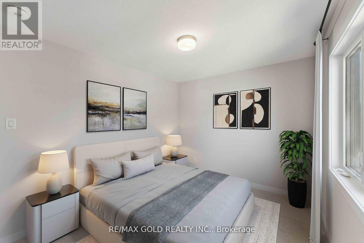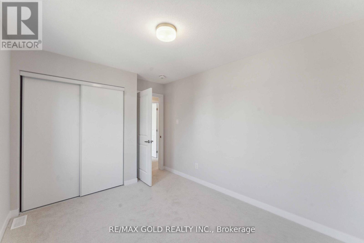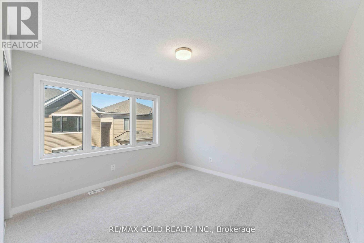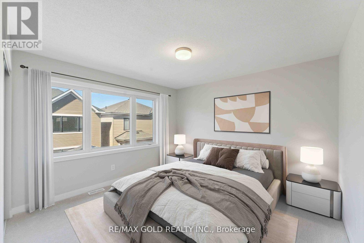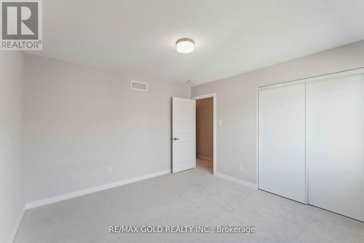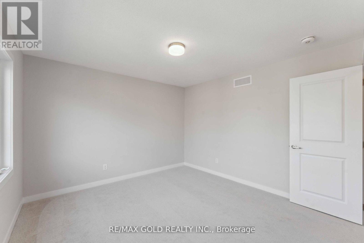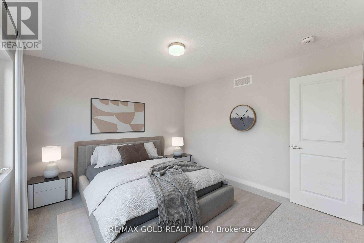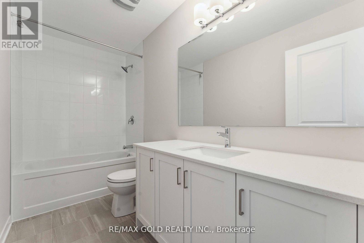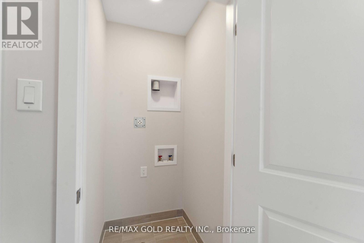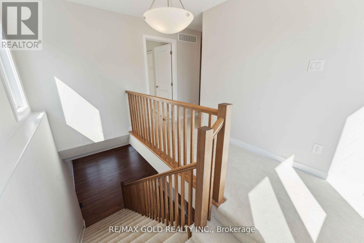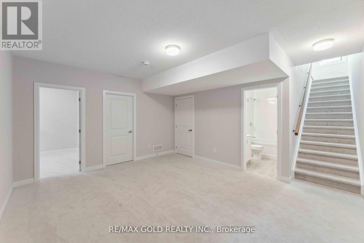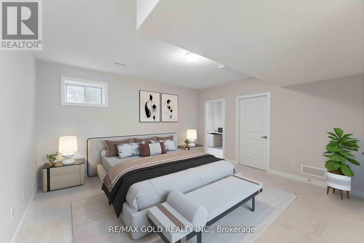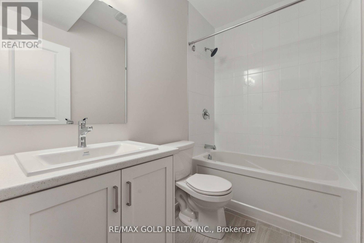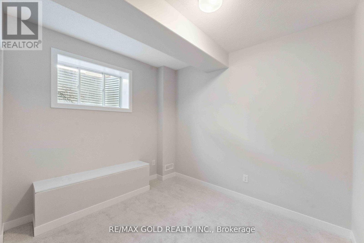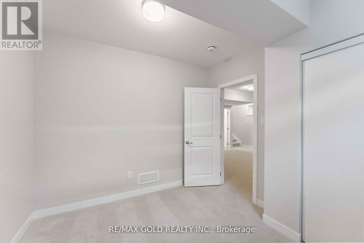356 Peninsula Road Ottawa, Ontario K0A 2Z0
$839,990
Modern luxury meets thoughtful design in this brand-new 4+1 bedroom 4 Washroom home in The Conservancy, one of the area's most desirable, master-planned communities. Featuring a modern elevation with a front balcony, this open-concept home boasts 9 smooth ceilings, pot lights, oak hardwood flooring, and oversized windows for abundant natural light. The chef's kitchen includes quartz counters, soft-close cabinetry, under-cabinet lighting, and stainless steel appliances. Upstairs, enjoy a spacious primary suite with walk-in closet and ensuite, plus the convenience of second-floor laundry. 3 More spacious Bedrooms with Large windows. A finished basement adds a bedroom, 3-piece bath, and entertainment area. Additional highlights: quartz throughout, modern trim package, and a mudroom with garage access. Virtually staged. Book your showing today!. (id:35762)
Property Details
| MLS® Number | X12153651 |
| Property Type | Single Family |
| Neigbourhood | Barrhaven West |
| Community Name | 7704 - Barrhaven - Heritage Park |
| AmenitiesNearBy | Hospital, Place Of Worship, Public Transit, Schools |
| ParkingSpaceTotal | 2 |
Building
| BathroomTotal | 4 |
| BedroomsAboveGround | 4 |
| BedroomsBelowGround | 1 |
| BedroomsTotal | 5 |
| Age | New Building |
| Appliances | Dishwasher, Dryer, Stove, Washer, Refrigerator |
| BasementDevelopment | Finished |
| BasementType | N/a (finished) |
| ConstructionStyleAttachment | Detached |
| CoolingType | Central Air Conditioning |
| ExteriorFinish | Brick, Stone |
| FlooringType | Vinyl |
| HalfBathTotal | 1 |
| HeatingFuel | Natural Gas |
| HeatingType | Forced Air |
| StoriesTotal | 2 |
| SizeInterior | 2000 - 2500 Sqft |
| Type | House |
| UtilityWater | Municipal Water |
Parking
| Garage |
Land
| Acreage | No |
| LandAmenities | Hospital, Place Of Worship, Public Transit, Schools |
| Sewer | Sanitary Sewer |
| SizeDepth | 68 Ft ,9 In |
| SizeFrontage | 35 Ft |
| SizeIrregular | 35 X 68.8 Ft |
| SizeTotalText | 35 X 68.8 Ft|under 1/2 Acre |
| ZoningDescription | Residential |
Rooms
| Level | Type | Length | Width | Dimensions |
|---|---|---|---|---|
| Second Level | Primary Bedroom | Measurements not available | ||
| Second Level | Bedroom 2 | Measurements not available | ||
| Second Level | Bedroom 3 | Measurements not available | ||
| Second Level | Bedroom 4 | Measurements not available | ||
| Second Level | Laundry Room | Measurements not available | ||
| Basement | Family Room | Measurements not available | ||
| Basement | Bedroom 5 | Measurements not available | ||
| Main Level | Living Room | Measurements not available | ||
| Main Level | Kitchen | Measurements not available | ||
| Main Level | Dining Room | Measurements not available |
https://www.realtor.ca/real-estate/28324329/356-peninsula-road-ottawa-7704-barrhaven-heritage-park
Interested?
Contact us for more information
Vishal Sharma
Broker
2980 Drew Road Unit 231
Mississauga, Ontario L4T 0A7

