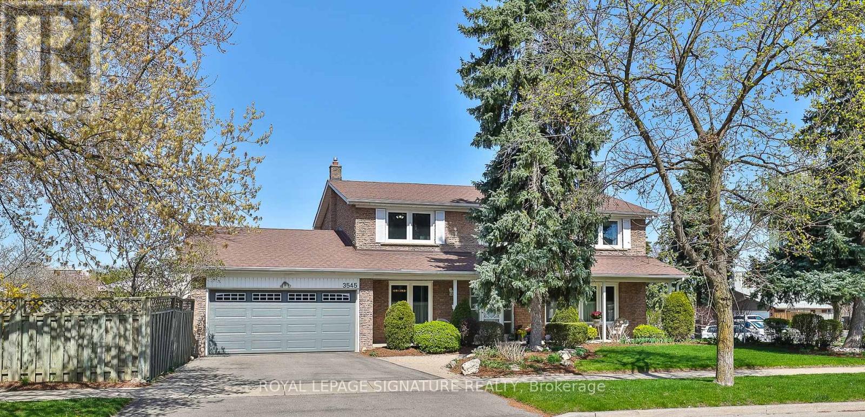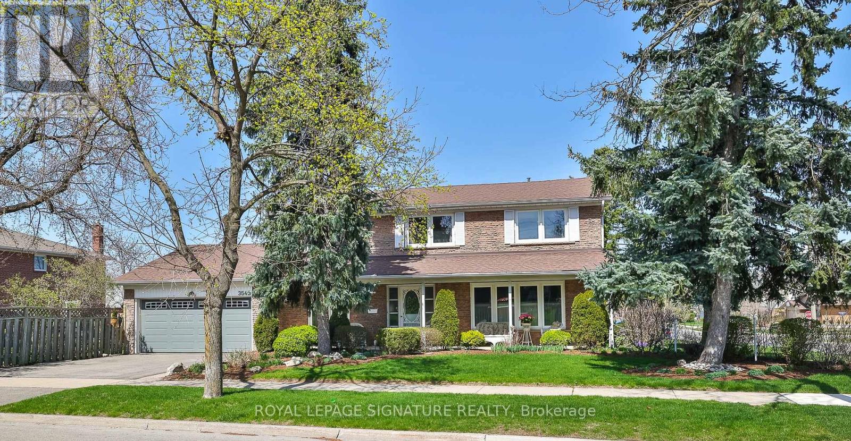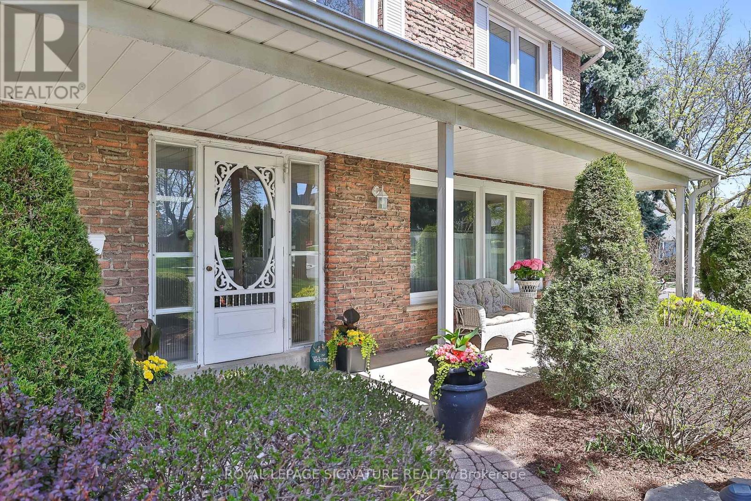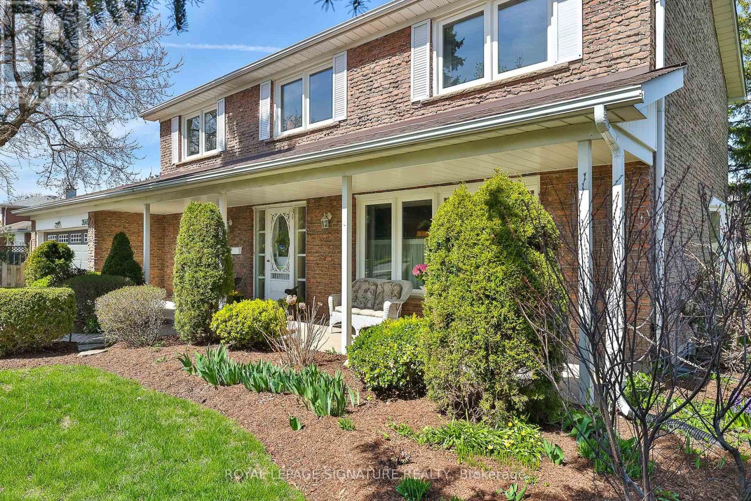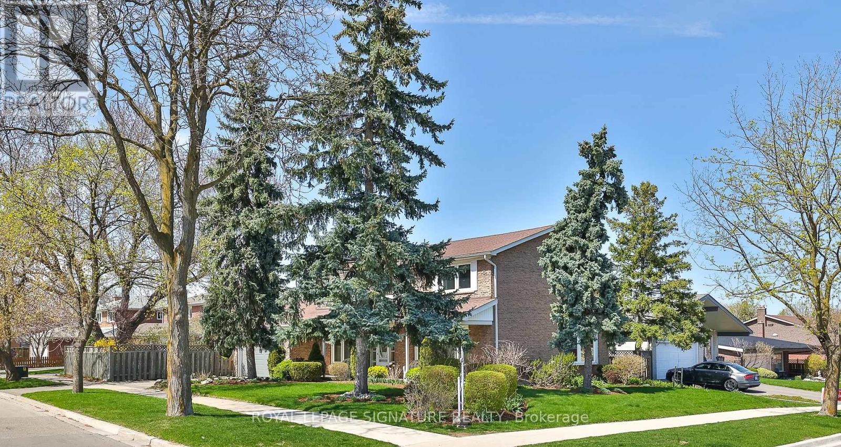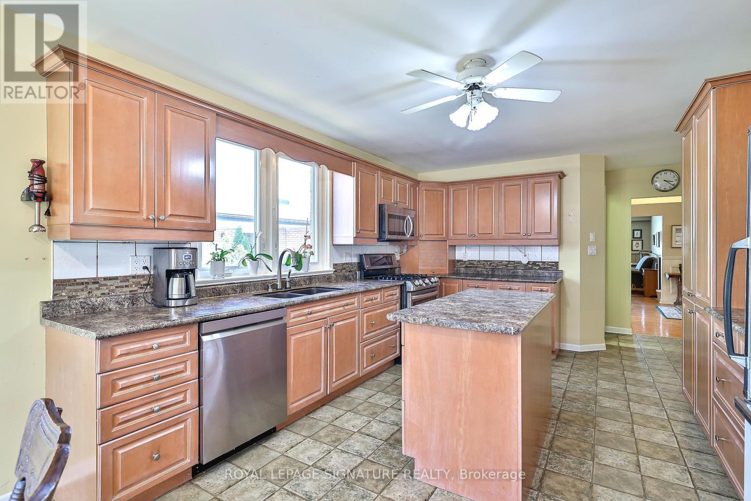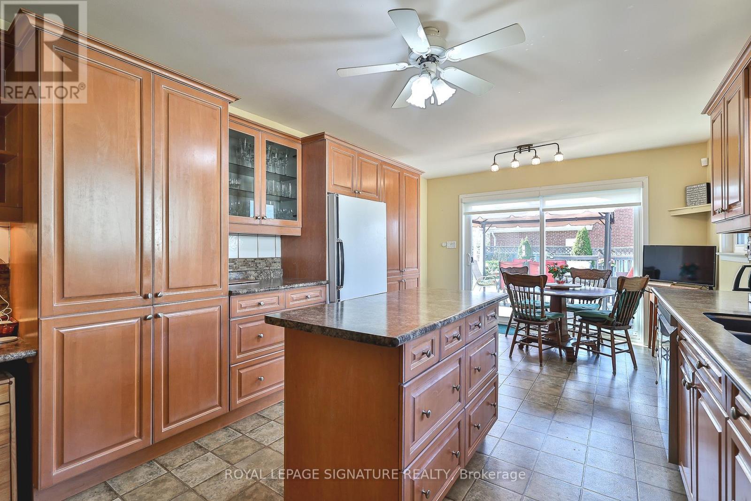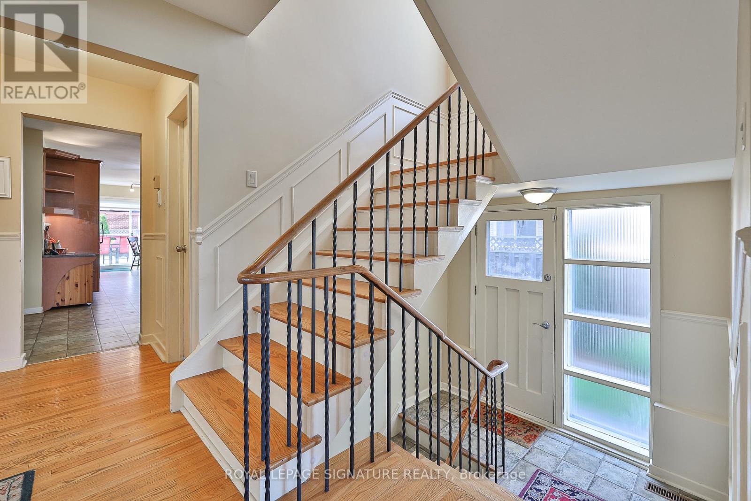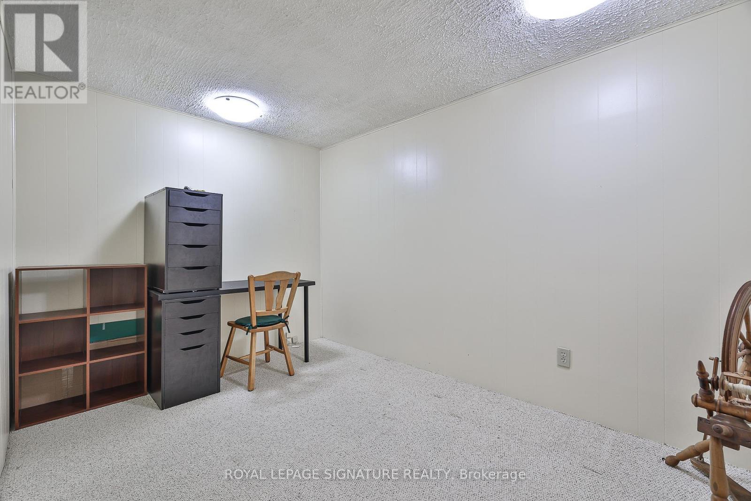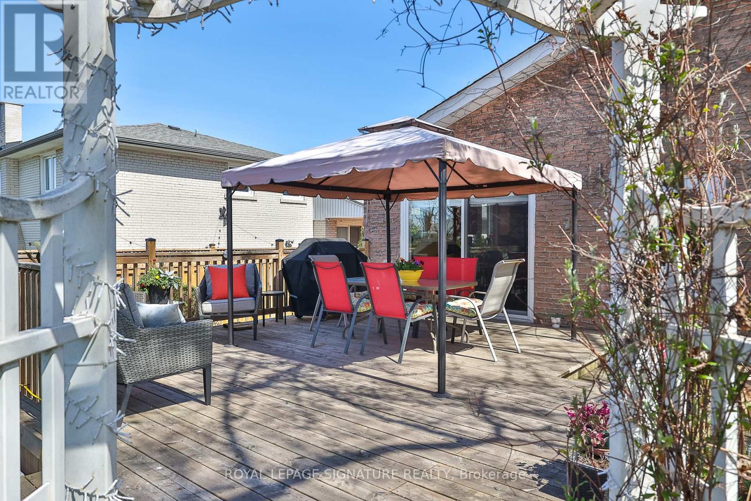3545 Twinmaple Drive Mississauga, Ontario L4Y 3P9
$1,699,000
APPLEWOOD HILLS. Incredible Home & Location. Unique Centre Hall Plan, 2850 Sq. Ft. Finished. Two Storey Style. 63 x 127 Pool Sized Lot. 4 + 1 Bedrooms, 4 Baths, Central Vacuum, Updated Kitchen & Baths, Hardwood Throughout, Eat-in Kitchen With Sliding Doors to Deck(Gazebo)and Garden, Built-in Gas Bar-B-Q, Inside Kitchen Access door to Garage , Family Room with F/p, Separate Living/Dining Rooms UPDATES: Heat Pump Heating & Air Conditioning (2024), Roof (2024), Windows (2023), Power Garage Door (2024), R60 Insulation (2023), 40 Gallon Hot Water Tank (Owned-2023)Walk To Schools, Shopping & Applewood Hills Park. Min. to QEW,427, Gardiner, GO Train, Pearson Airport & CostcoBuilding Inspection (April 2025)Potential In Law Suite/Income Suite (See Attached Drawing) With Separate Entrance. Expansion Potential: 2 Bedrooms, Living Room, Mini Kitchen, 3 Piece Bath (id:35762)
Property Details
| MLS® Number | W12114465 |
| Property Type | Single Family |
| Neigbourhood | Rathwood |
| Community Name | Applewood |
| AmenitiesNearBy | Place Of Worship, Schools |
| CommunityFeatures | Community Centre |
| Features | Irregular Lot Size, In-law Suite |
| ParkingSpaceTotal | 4 |
| Structure | Deck |
Building
| BathroomTotal | 4 |
| BedroomsAboveGround | 4 |
| BedroomsBelowGround | 2 |
| BedroomsTotal | 6 |
| Age | 31 To 50 Years |
| Amenities | Fireplace(s) |
| Appliances | Barbeque, Water Heater, Central Vacuum, Dishwasher, Dryer, Freezer, Microwave, Range, Washer, Window Coverings, Refrigerator |
| BasementFeatures | Apartment In Basement, Separate Entrance |
| BasementType | N/a |
| ConstructionStatus | Insulation Upgraded |
| ConstructionStyleAttachment | Detached |
| CoolingType | Central Air Conditioning |
| ExteriorFinish | Brick, Stone |
| FireplacePresent | Yes |
| FireplaceTotal | 1 |
| FlooringType | Hardwood, Ceramic, Carpeted |
| FoundationType | Block |
| HalfBathTotal | 1 |
| HeatingFuel | Natural Gas |
| HeatingType | Heat Pump |
| StoriesTotal | 2 |
| SizeInterior | 2500 - 3000 Sqft |
| Type | House |
| UtilityWater | Municipal Water |
Parking
| Garage |
Land
| Acreage | No |
| FenceType | Fenced Yard |
| LandAmenities | Place Of Worship, Schools |
| Sewer | Sanitary Sewer |
| SizeDepth | 113 Ft ,6 In |
| SizeFrontage | 63 Ft ,6 In |
| SizeIrregular | 63.5 X 113.5 Ft ; 58.60 South Side, 127.78 Rear |
| SizeTotalText | 63.5 X 113.5 Ft ; 58.60 South Side, 127.78 Rear |
| ZoningDescription | Single Family Residential |
Rooms
| Level | Type | Length | Width | Dimensions |
|---|---|---|---|---|
| Second Level | Bedroom 4 | 3.09 m | 4 m | 3.09 m x 4 m |
| Second Level | Bathroom | Measurements not available | ||
| Second Level | Primary Bedroom | 3.92 m | 5.52 m | 3.92 m x 5.52 m |
| Second Level | Bathroom | Measurements not available | ||
| Second Level | Bedroom 2 | 3.06 m | 4 m | 3.06 m x 4 m |
| Second Level | Bedroom 3 | 4.18 m | 4 m | 4.18 m x 4 m |
| Basement | Bedroom 5 | 3.16 m | 3.45 m | 3.16 m x 3.45 m |
| Basement | Bathroom | Measurements not available | ||
| Basement | Living Room | 6.03 m | 3.45 m | 6.03 m x 3.45 m |
| Basement | Dining Room | 2.41 m | 3.45 m | 2.41 m x 3.45 m |
| Basement | Bedroom | 6.87 m | 4.1 m | 6.87 m x 4.1 m |
| Basement | Kitchen | 2.41 m | 3.38 m | 2.41 m x 3.38 m |
| Basement | Utility Room | 8.13 m | 4.29 m | 8.13 m x 4.29 m |
| Ground Level | Living Room | 5.7 m | 4.05 m | 5.7 m x 4.05 m |
| Ground Level | Dining Room | 5.42 m | 6.19 m | 5.42 m x 6.19 m |
| Ground Level | Family Room | 5.7 m | 3.96 m | 5.7 m x 3.96 m |
| Ground Level | Kitchen | 8.15 m | 3.94 m | 8.15 m x 3.94 m |
| Ground Level | Laundry Room | 1.31 m | 2.38 m | 1.31 m x 2.38 m |
https://www.realtor.ca/real-estate/28239198/3545-twinmaple-drive-mississauga-applewood-applewood
Interested?
Contact us for more information
James Hugh Bright
Salesperson
201-30 Eglinton Ave West
Mississauga, Ontario L5R 3E7

