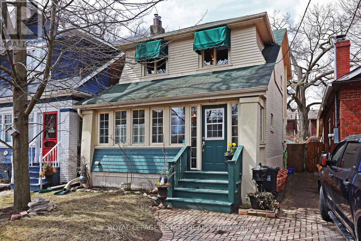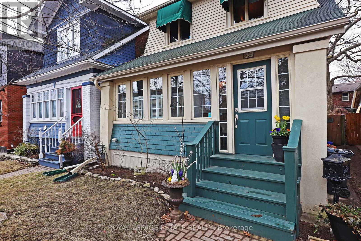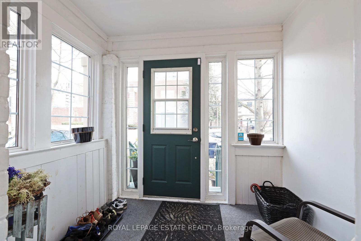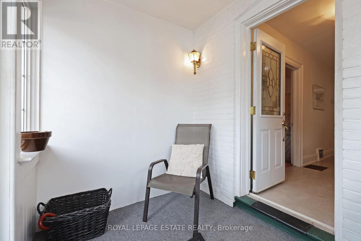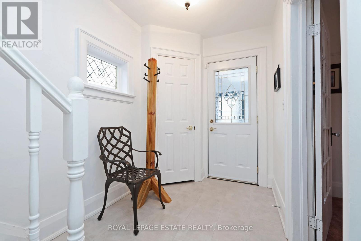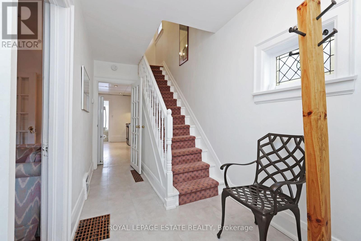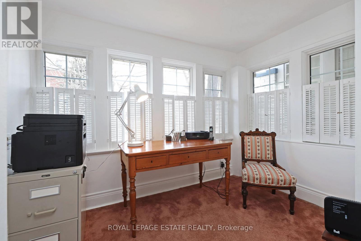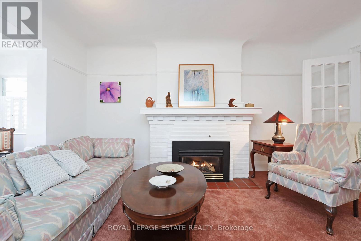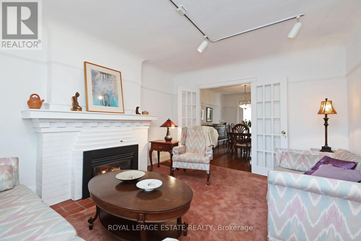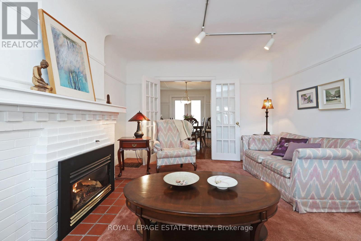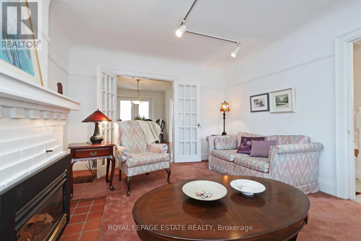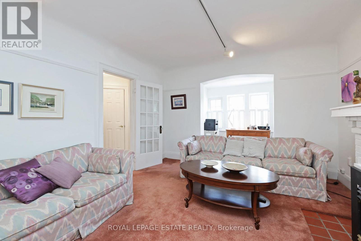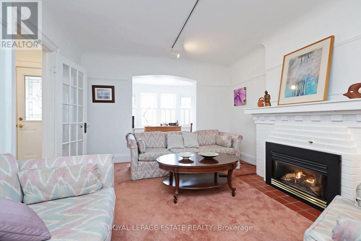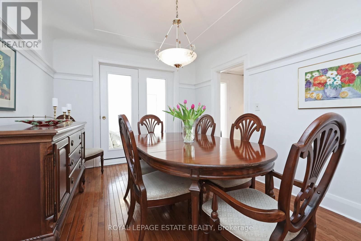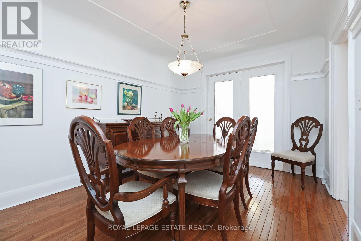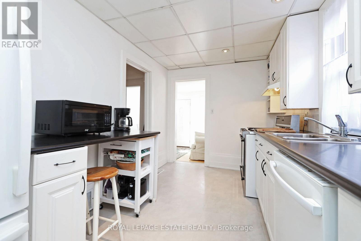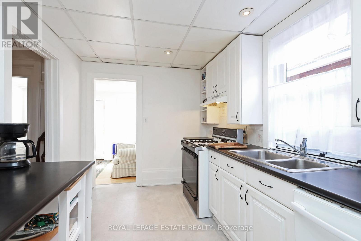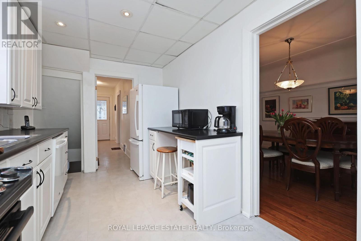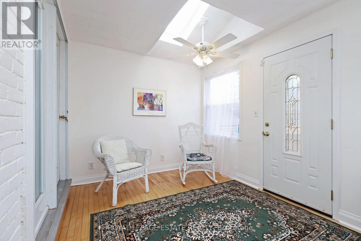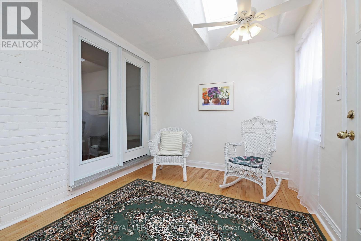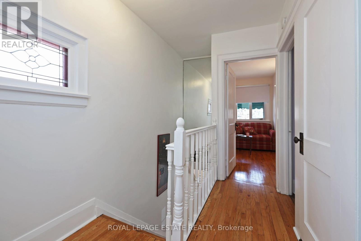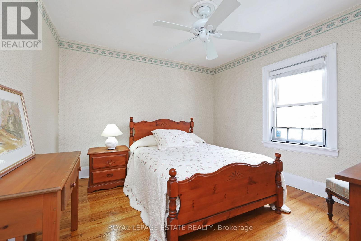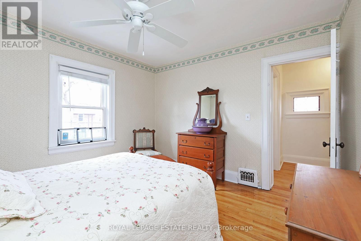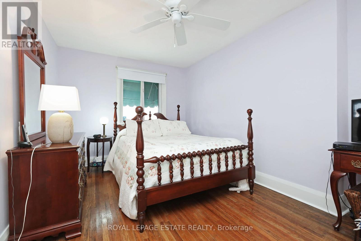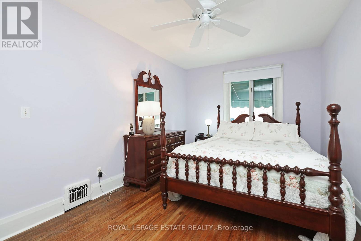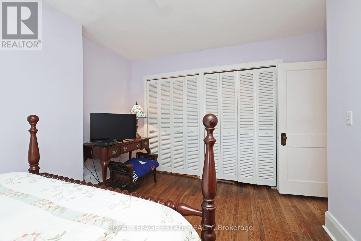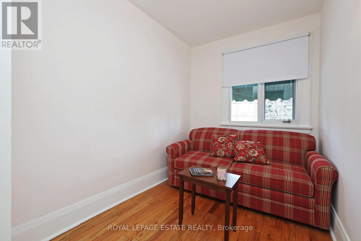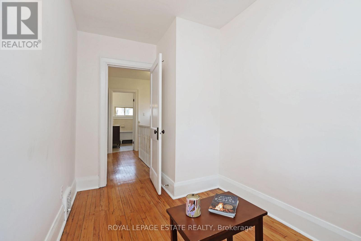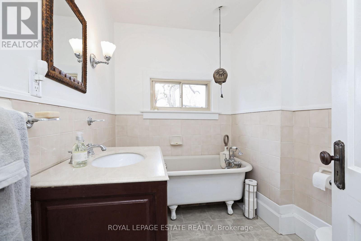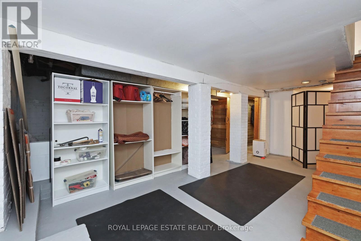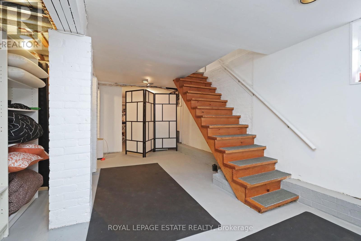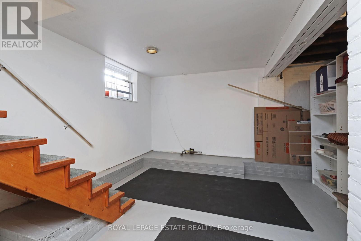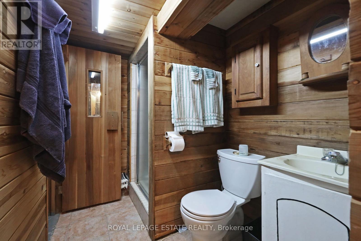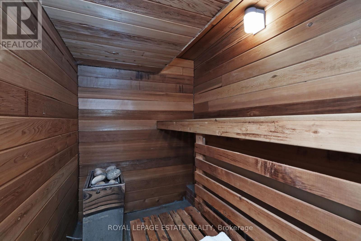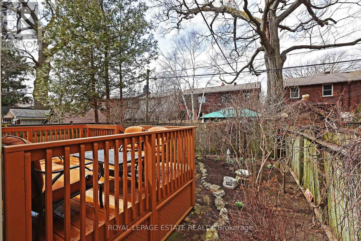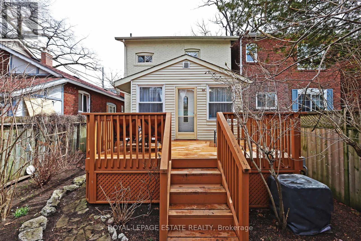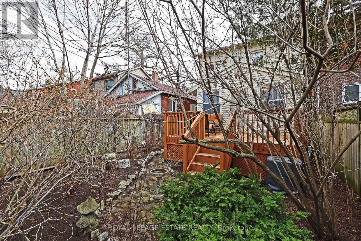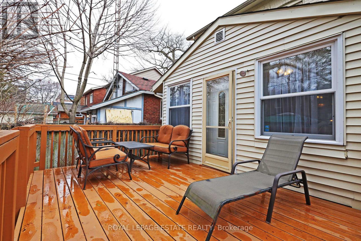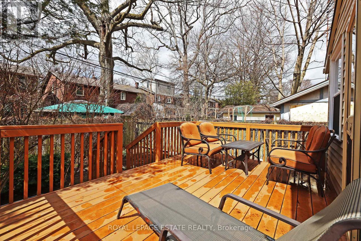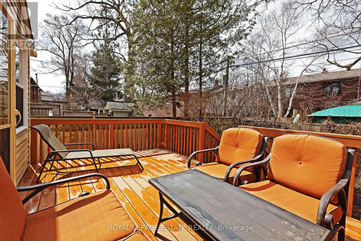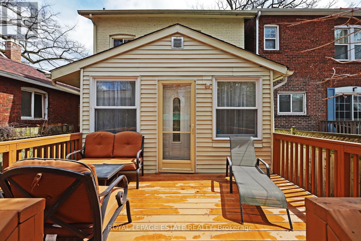354 Victoria Park Avenue Toronto, Ontario M4E 3S8
$1,049,000
Break into the Beach with this charming home full of warmth and character. Larger than it looks with the addition of the enclosed porch serving as a sun filled den in the front, only to be outdone by the sundrenched sun room addition in the back. For additional coziness the large freshly painted and immaculate living room hosts a gas fireplace. And if you really want to turn up the heat head to the basement for your own private sauna. Too hot to handle? The beach is only steps away or stroll down the street to the YMCA pool, or simply bask in the shade of the deck in the private back yard full of lovely gardens. Kingston Rd offers a village within the city. With proximity to excellent schools, restaurants, shops and amenities this house is home. (id:35762)
Property Details
| MLS® Number | E12098781 |
| Property Type | Single Family |
| Neigbourhood | Scarborough |
| Community Name | The Beaches |
| Features | Sauna |
| ParkingSpaceTotal | 1 |
Building
| BathroomTotal | 2 |
| BedroomsAboveGround | 3 |
| BedroomsTotal | 3 |
| Amenities | Fireplace(s) |
| Appliances | Water Heater, Dishwasher, Dryer, Sauna, Stove, Washer, Refrigerator |
| BasementDevelopment | Partially Finished |
| BasementType | Full (partially Finished) |
| ConstructionStyleAttachment | Detached |
| CoolingType | Central Air Conditioning |
| ExteriorFinish | Brick |
| FireplacePresent | Yes |
| FlooringType | Hardwood, Carpeted, Concrete |
| FoundationType | Poured Concrete |
| HeatingFuel | Natural Gas |
| HeatingType | Forced Air |
| StoriesTotal | 2 |
| SizeInterior | 1100 - 1500 Sqft |
| Type | House |
| UtilityWater | Municipal Water |
Parking
| No Garage |
Land
| Acreage | No |
| Sewer | Sanitary Sewer |
| SizeDepth | 82 Ft ,6 In |
| SizeFrontage | 25 Ft |
| SizeIrregular | 25 X 82.5 Ft |
| SizeTotalText | 25 X 82.5 Ft |
Rooms
| Level | Type | Length | Width | Dimensions |
|---|---|---|---|---|
| Second Level | Bedroom | 4.57 m | 2.85 m | 4.57 m x 2.85 m |
| Second Level | Bedroom 2 | 3.65 m | 3.05 m | 3.65 m x 3.05 m |
| Second Level | Bedroom 3 | 3.6 m | 1.95 m | 3.6 m x 1.95 m |
| Basement | Other | 5.8 m | 3.65 m | 5.8 m x 3.65 m |
| Basement | Laundry Room | 2.74 m | 1.95 m | 2.74 m x 1.95 m |
| Ground Level | Dining Room | 3.65 m | 4.23 m | 3.65 m x 4.23 m |
| Ground Level | Den | 2.95 m | 1.82 m | 2.95 m x 1.82 m |
| Ground Level | Living Room | 3.65 m | 4.3 m | 3.65 m x 4.3 m |
| Ground Level | Sunroom | 3.87 m | 2.68 m | 3.87 m x 2.68 m |
| Ground Level | Kitchen | 4.15 m | 2.5 m | 4.15 m x 2.5 m |
https://www.realtor.ca/real-estate/28203544/354-victoria-park-avenue-toronto-the-beaches-the-beaches
Interested?
Contact us for more information
Ben Scholes
Salesperson
1052 Kingston Road
Toronto, Ontario M4E 1T4


