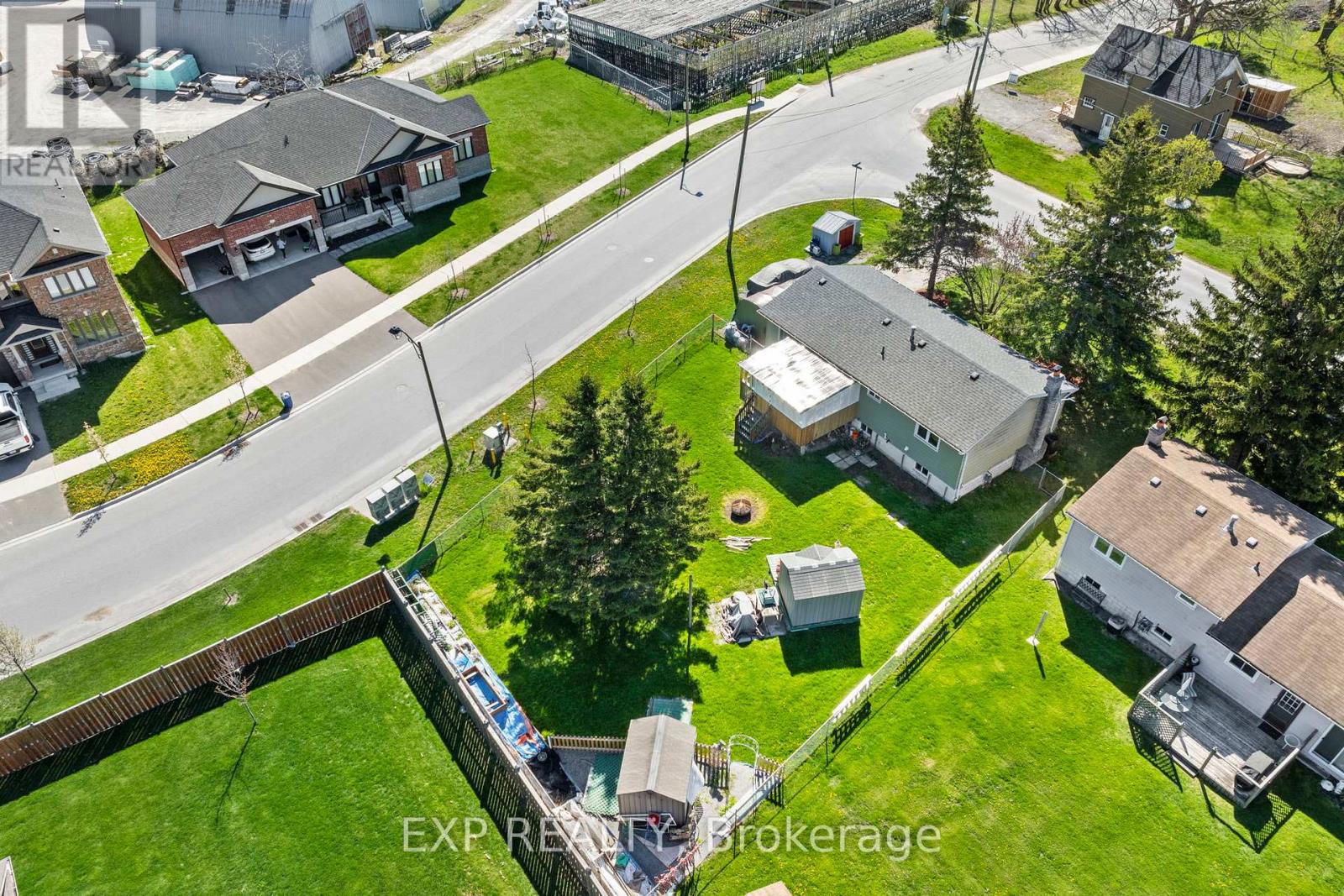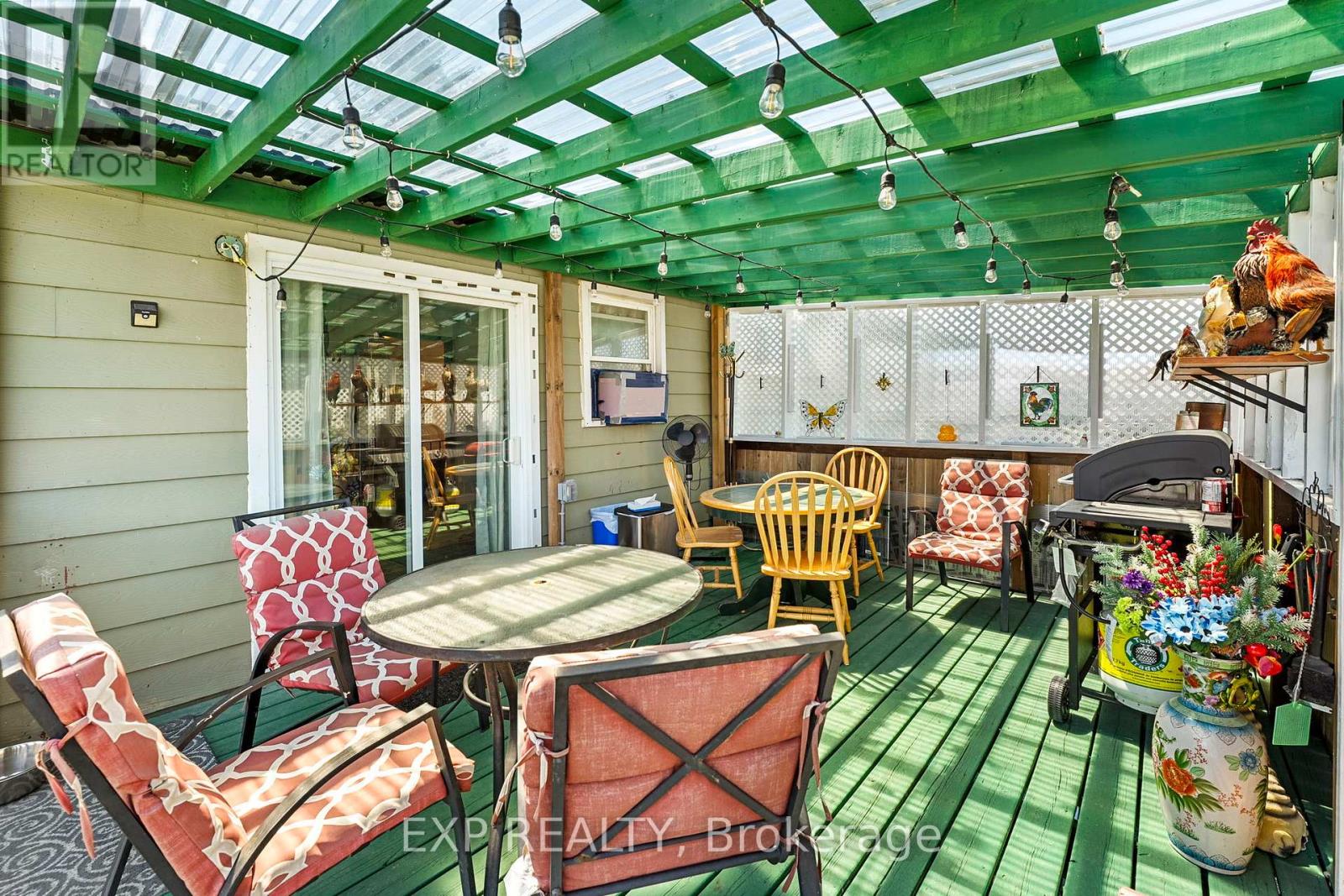354 Lakeland Crescent Brock, Ontario L0K 1A0
$499,000
This raised bungalow in Beaverton's family-friendly Township of Brock is full of potential! Situated on a generous corner lot, it features 3+1 bedrooms and 1 bathroom, offering a great layout for growing families or investors. The partially finished basement boasts impressive ceiling height and plenty of space to customize. The large backyard is a standout, featuring three separate sheds and a partially enclosed porch perfect for storage, hobbies, or outdoor relaxation. Located close to schools, shopping, and local amenities, this is a wonderful opportunity to add your personal touch and make it truly yours. (id:35762)
Property Details
| MLS® Number | N12141472 |
| Property Type | Single Family |
| Community Name | Beaverton |
| AmenitiesNearBy | Place Of Worship, Park, Public Transit, Schools |
| CommunityFeatures | School Bus |
| Features | Sump Pump |
| ParkingSpaceTotal | 3 |
| Structure | Shed |
Building
| BathroomTotal | 1 |
| BedroomsAboveGround | 3 |
| BedroomsBelowGround | 1 |
| BedroomsTotal | 4 |
| Appliances | Water Meter, Water Heater, Dryer, Stove, Washer, Refrigerator |
| ArchitecturalStyle | Bungalow |
| BasementDevelopment | Partially Finished |
| BasementType | Full (partially Finished) |
| ConstructionStyleAttachment | Detached |
| CoolingType | Central Air Conditioning |
| ExteriorFinish | Aluminum Siding, Brick |
| FireProtection | Smoke Detectors |
| FireplacePresent | Yes |
| FireplaceType | Woodstove |
| FoundationType | Block |
| HeatingFuel | Natural Gas |
| HeatingType | Forced Air |
| StoriesTotal | 1 |
| SizeInterior | 700 - 1100 Sqft |
| Type | House |
| UtilityWater | Municipal Water |
Parking
| No Garage |
Land
| Acreage | No |
| FenceType | Fenced Yard |
| LandAmenities | Place Of Worship, Park, Public Transit, Schools |
| Sewer | Sanitary Sewer |
| SizeDepth | 135 Ft ,6 In |
| SizeFrontage | 84 Ft ,9 In |
| SizeIrregular | 84.8 X 135.5 Ft |
| SizeTotalText | 84.8 X 135.5 Ft |
Rooms
| Level | Type | Length | Width | Dimensions |
|---|---|---|---|---|
| Basement | Bedroom 4 | 5.05 m | 3.17 m | 5.05 m x 3.17 m |
| Basement | Recreational, Games Room | 6.58 m | 3.17 m | 6.58 m x 3.17 m |
| Main Level | Kitchen | 3.99 m | 2.99 m | 3.99 m x 2.99 m |
| Main Level | Dining Room | 2.99 m | 3.09 m | 2.99 m x 3.09 m |
| Main Level | Living Room | 5.05 m | 3.55 m | 5.05 m x 3.55 m |
| Main Level | Primary Bedroom | 3.71 m | 3.9 m | 3.71 m x 3.9 m |
| Main Level | Bedroom 2 | 4.13 m | 2.99 m | 4.13 m x 2.99 m |
| Main Level | Bedroom 3 | 3.55 m | 2.9 m | 3.55 m x 2.9 m |
https://www.realtor.ca/real-estate/28297316/354-lakeland-crescent-brock-beaverton-beaverton
Interested?
Contact us for more information
Natalia Zammitti
Salesperson
4711 Yonge St 10th Flr, 106430
Toronto, Ontario M2N 6K8
Carlee Jean Dunbar
Salesperson
4711 Yonge St 10th Flr, 106430
Toronto, Ontario M2N 6K8







































