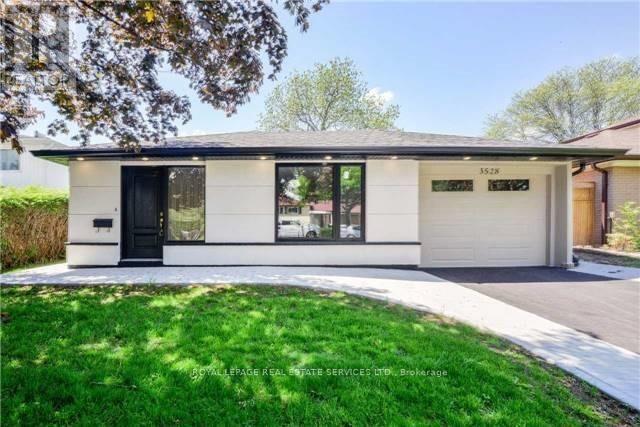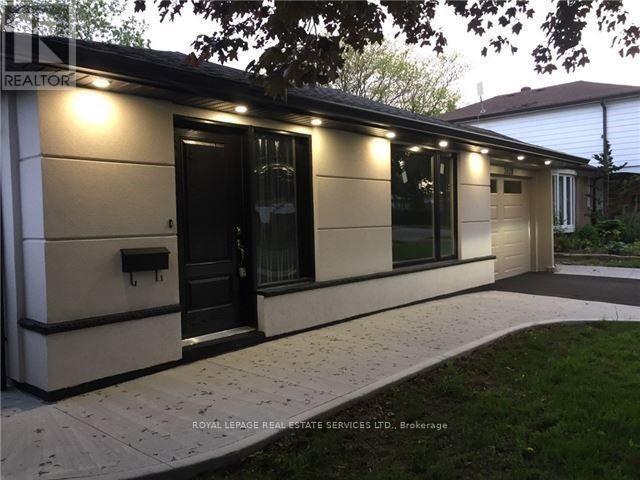3528 Bannerhill Avenue W Mississauga, Ontario L4X 1V1
$1,260,000
Impressive Open Concept Fully Renovated Top To Bottom 3 Level Back-split In Applewood Neighbourhood Between Mississauga And Etobicoke. The House Has A 50 Foot Lot Frontage And A Depth Of 125 Feet. The Main Level Of The House Has A Combined Living/Dining Room And Kitchen. There Is A Fully Finished Lower Level One Bedroom Unit Accessible Through A Separate Entrance. Fully Fenced Backyard And Green Space. Primary Bedroom Features An Ensuite Bathroom And Large Closet. Walking Distance To Parks, Trails, Shopping, Community Centre, Excellent Schools, Very Family Oriented Neighbourhood. This Property Is Close To Go Train and Square One, Major Highways (403, 401, 427 And QEW). Tenant has purchased their own property and will move out on May 15th. (id:35762)
Property Details
| MLS® Number | W12057415 |
| Property Type | Single Family |
| Community Name | Applewood |
| AmenitiesNearBy | Public Transit, Schools |
| CommunityFeatures | School Bus |
| EquipmentType | Water Heater - Gas |
| Features | Dry, Level, Carpet Free, Gazebo |
| ParkingSpaceTotal | 4 |
| RentalEquipmentType | Water Heater - Gas |
| Structure | Porch |
Building
| BathroomTotal | 4 |
| BedroomsAboveGround | 3 |
| BedroomsBelowGround | 1 |
| BedroomsTotal | 4 |
| Age | 31 To 50 Years |
| Appliances | Garage Door Opener Remote(s), Water Heater, Water Meter, Dishwasher, Dryer, Two Stoves, Washer, Two Refrigerators |
| BasementFeatures | Apartment In Basement |
| BasementType | Full |
| ConstructionStyleAttachment | Detached |
| ConstructionStyleSplitLevel | Backsplit |
| CoolingType | Central Air Conditioning |
| ExteriorFinish | Stone, Stucco |
| FireProtection | Smoke Detectors |
| FlooringType | Laminate, Tile, Hardwood |
| FoundationType | Block |
| HalfBathTotal | 1 |
| HeatingFuel | Natural Gas |
| HeatingType | Forced Air |
| SizeInterior | 1100 - 1500 Sqft |
| Type | House |
| UtilityWater | Municipal Water |
Parking
| Attached Garage | |
| Garage |
Land
| AccessType | Public Road |
| Acreage | No |
| FenceType | Fully Fenced, Fenced Yard |
| LandAmenities | Public Transit, Schools |
| LandscapeFeatures | Landscaped |
| Sewer | Sanitary Sewer |
| SizeDepth | 125 Ft |
| SizeFrontage | 50 Ft |
| SizeIrregular | 50 X 125 Ft |
| SizeTotalText | 50 X 125 Ft |
| ZoningDescription | Peel 479-44-r |
Rooms
| Level | Type | Length | Width | Dimensions |
|---|---|---|---|---|
| Basement | Dining Room | 7.74 m | 4.15 m | 7.74 m x 4.15 m |
| Basement | Laundry Room | 3.3 m | 2.95 m | 3.3 m x 2.95 m |
| Basement | Bedroom 4 | 3.08 m | 3.08 m | 3.08 m x 3.08 m |
| Basement | Kitchen | 3.3 m | 2.99 m | 3.3 m x 2.99 m |
| Basement | Living Room | 7.74 m | 4.15 m | 7.74 m x 4.15 m |
| Main Level | Living Room | 6.6 m | 3.09 m | 6.6 m x 3.09 m |
| Main Level | Dining Room | 3.25 m | 2.99 m | 3.25 m x 2.99 m |
| Main Level | Kitchen | 3.75 m | 3.25 m | 3.75 m x 3.25 m |
| Upper Level | Primary Bedroom | 5.2 m | 3.3 m | 5.2 m x 3.3 m |
| Upper Level | Bedroom 2 | 3.9 m | 2.95 m | 3.9 m x 2.95 m |
| Upper Level | Bedroom 3 | 3.3 m | 3.08 m | 3.3 m x 3.08 m |
Utilities
| Sewer | Available |
https://www.realtor.ca/real-estate/28109987/3528-bannerhill-avenue-w-mississauga-applewood-applewood
Interested?
Contact us for more information
Romi Gjoni
Salesperson
2320 Bloor Street West
Toronto, Ontario M6S 1P2






















