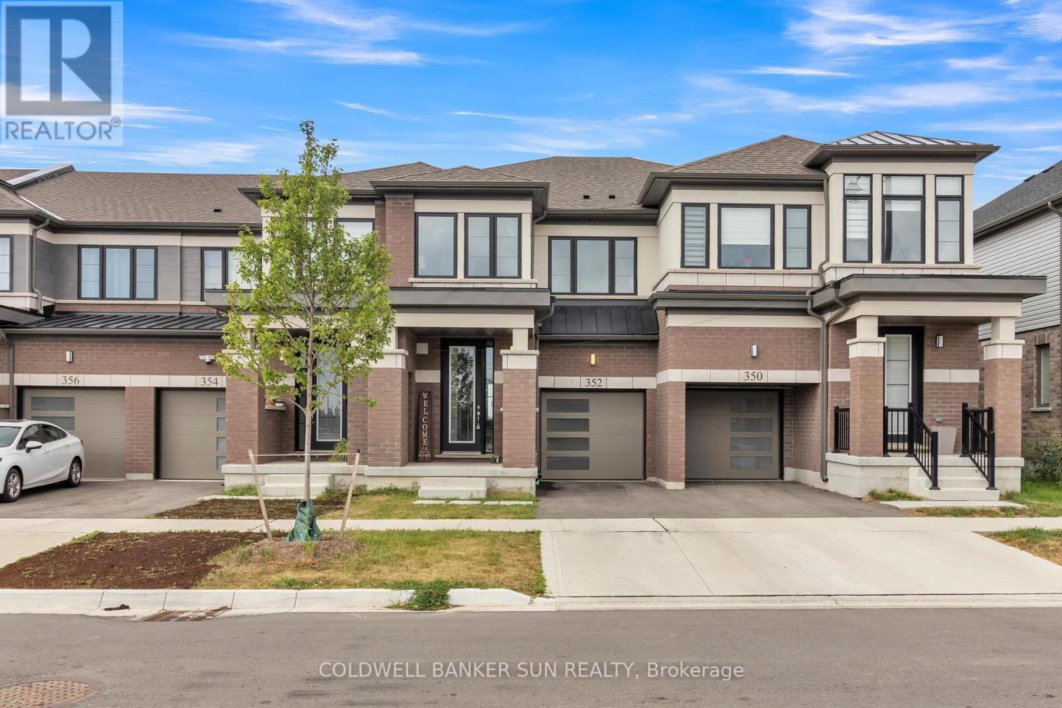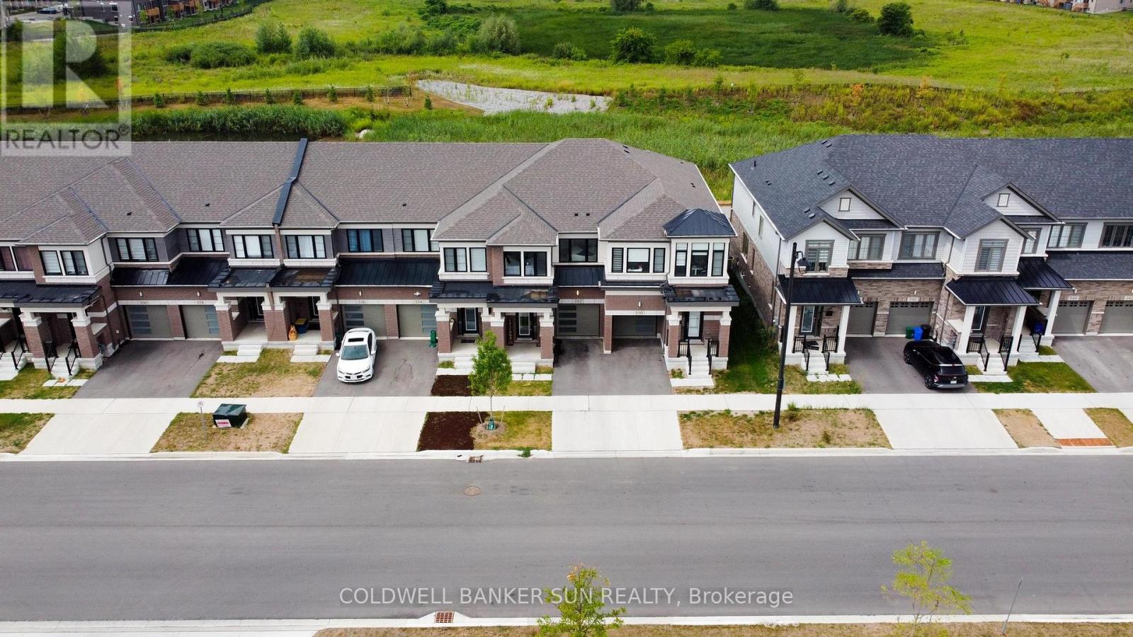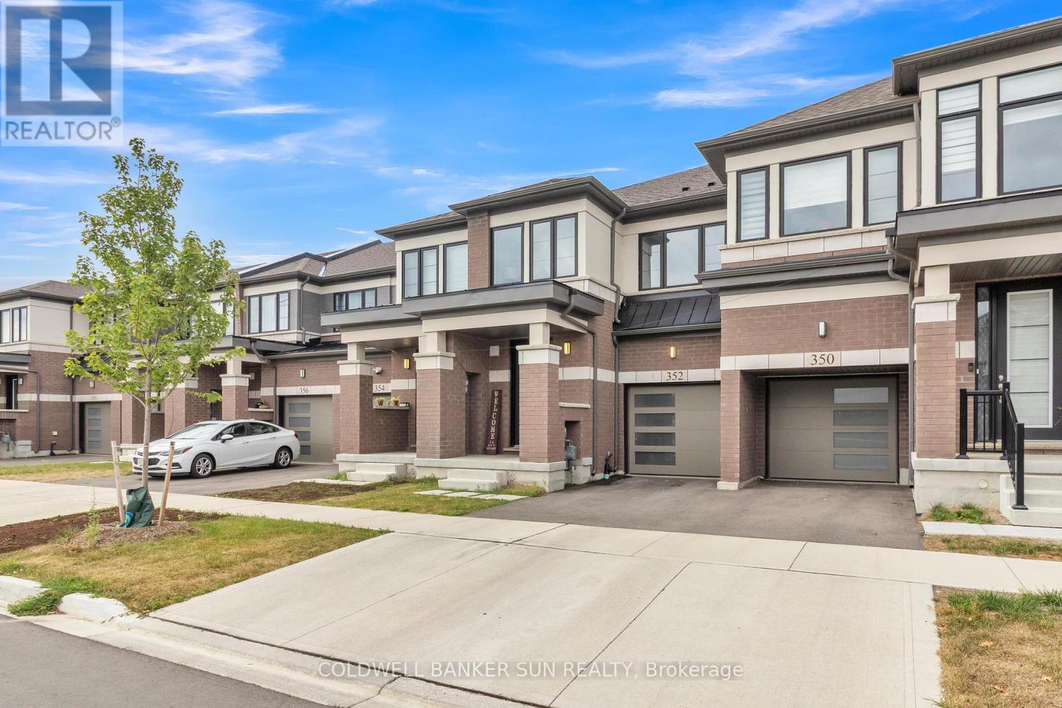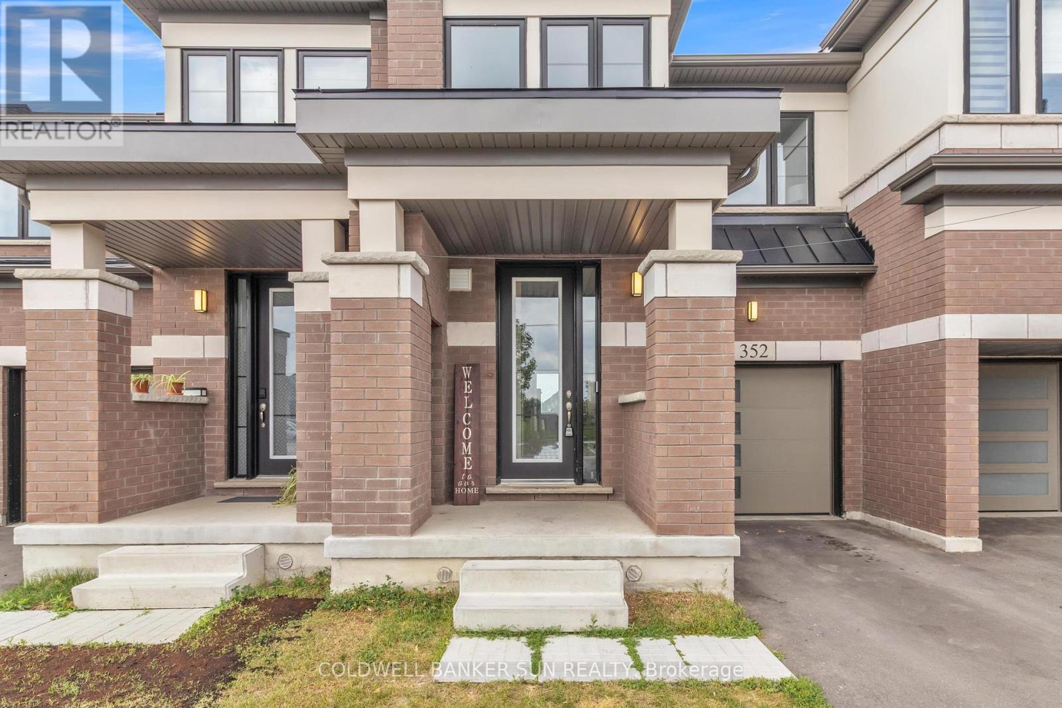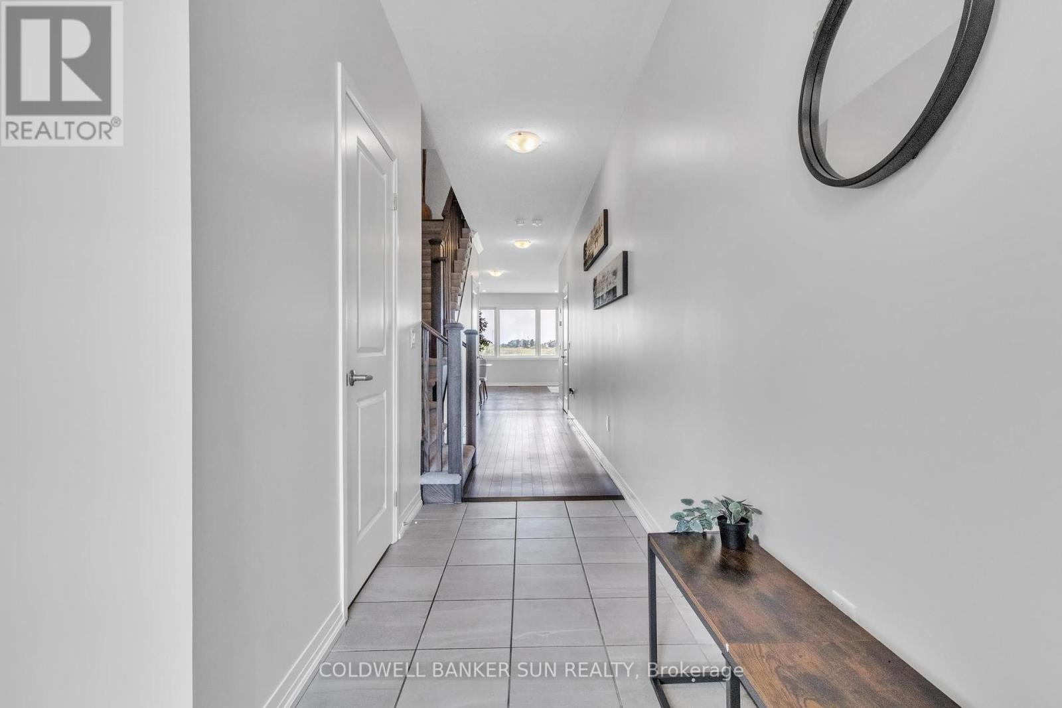352 Bismark Drive Cambridge, Ontario N1S 0C6
$699,000
Welcome to this beautifully maintained 1665 Sq Ft townhouse in Cambridge offering the perfect blend of comfort, style, and convenience. Featuring 3 spacious bedrooms and 3 full washrooms, this home is ideal for families, professionals, or anyone seeking a move-in-ready space in a vibrant community. Open-concept living and dining area with large windows and natural light. Family-friendly neighborhood close to top-rated schools. Fronts onto Bismark Park, offering lush greenery, pond and recreational amenities. Minutes from shopping centers, and restaurants. Easy access to public transit. This move-in-ready home is perfect for first-time buyers, growing families, or investors looking for a turnkey property in one of Cambridges most sought-after communities. (id:35762)
Property Details
| MLS® Number | X12346690 |
| Property Type | Single Family |
| Neigbourhood | Galt |
| EquipmentType | Water Heater |
| Features | Sump Pump |
| ParkingSpaceTotal | 2 |
| RentalEquipmentType | Water Heater |
Building
| BathroomTotal | 3 |
| BedroomsAboveGround | 3 |
| BedroomsTotal | 3 |
| Appliances | Water Heater |
| BasementDevelopment | Unfinished |
| BasementType | Full (unfinished) |
| ConstructionStyleAttachment | Attached |
| CoolingType | Central Air Conditioning |
| ExteriorFinish | Brick Facing |
| FireProtection | Smoke Detectors |
| FoundationType | Concrete |
| HalfBathTotal | 1 |
| HeatingFuel | Natural Gas |
| HeatingType | Forced Air |
| StoriesTotal | 2 |
| SizeInterior | 1500 - 2000 Sqft |
| Type | Row / Townhouse |
| UtilityWater | Municipal Water |
Parking
| Attached Garage | |
| Garage |
Land
| Acreage | No |
| Sewer | Sanitary Sewer |
| SizeDepth | 98 Ft ,7 In |
| SizeFrontage | 19 Ft ,10 In |
| SizeIrregular | 19.9 X 98.6 Ft |
| SizeTotalText | 19.9 X 98.6 Ft |
Rooms
| Level | Type | Length | Width | Dimensions |
|---|---|---|---|---|
| Second Level | Primary Bedroom | Measurements not available | ||
| Second Level | Bedroom 2 | Measurements not available | ||
| Second Level | Bedroom 3 | Measurements not available | ||
| Second Level | Bathroom | Measurements not available | ||
| Second Level | Bathroom | Measurements not available | ||
| Second Level | Laundry Room | Measurements not available | ||
| Main Level | Living Room | Measurements not available | ||
| Main Level | Kitchen | Measurements not available | ||
| Main Level | Dining Room | Measurements not available | ||
| Main Level | Bathroom | Measurements not available |
Utilities
| Cable | Installed |
| Electricity | Installed |
| Sewer | Installed |
https://www.realtor.ca/real-estate/28738509/352-bismark-drive-cambridge
Interested?
Contact us for more information
Sam Gill
Salesperson
1200 Derry Road Unit #7
Mississauga, Ontario L5T 0B3

