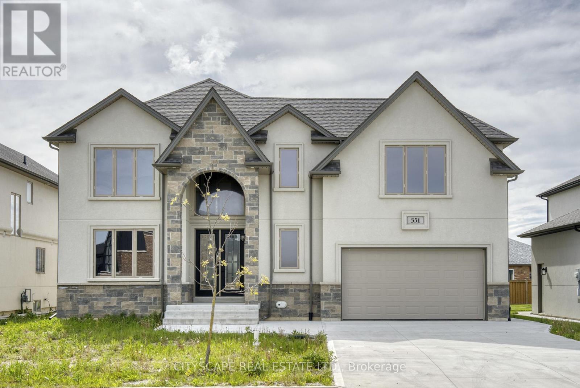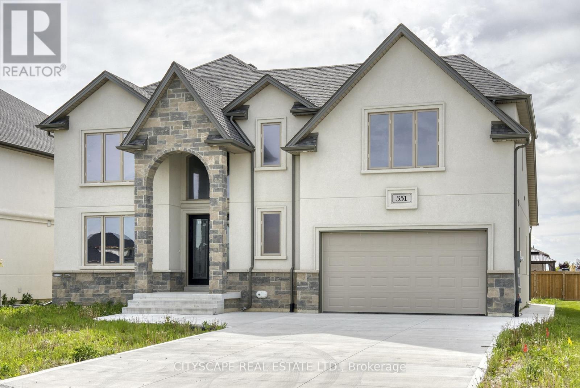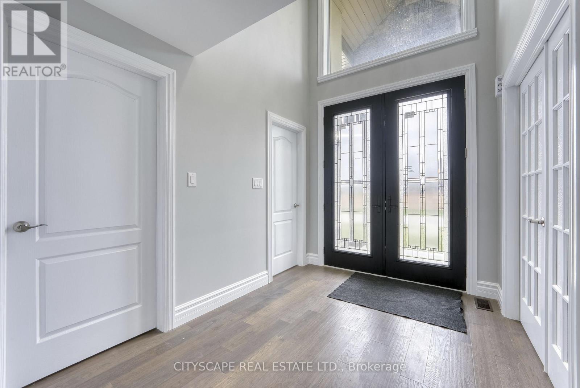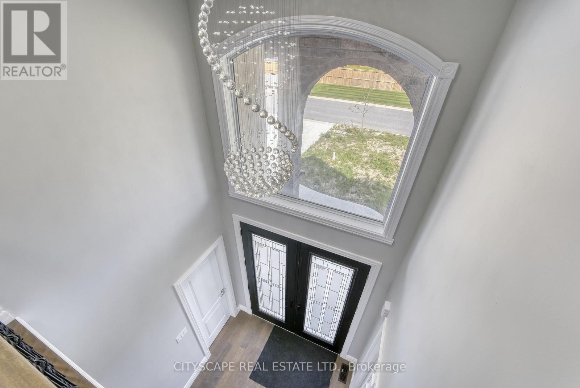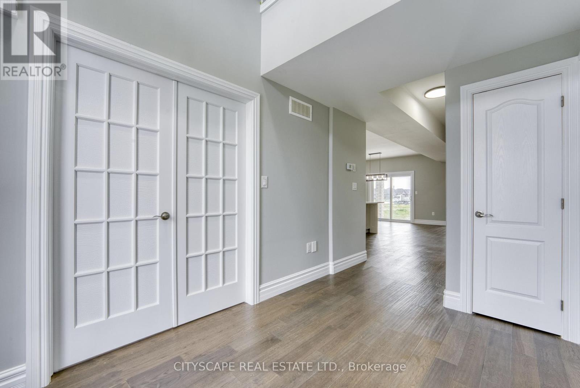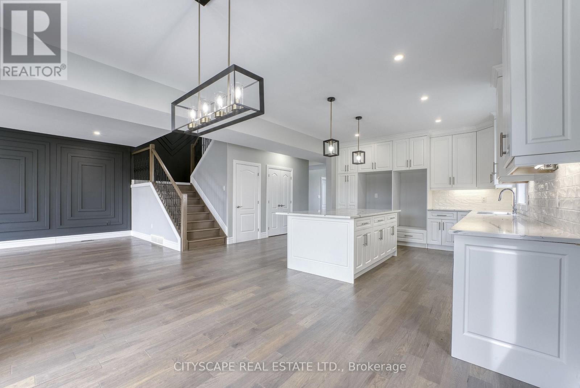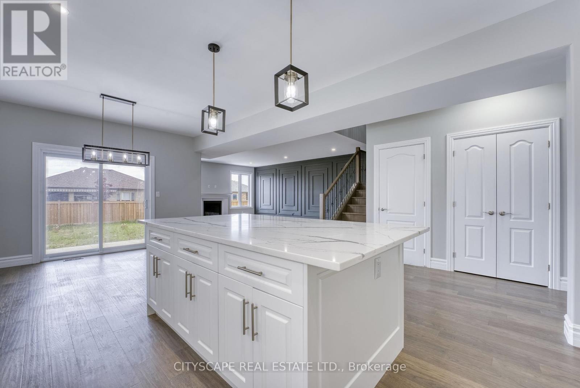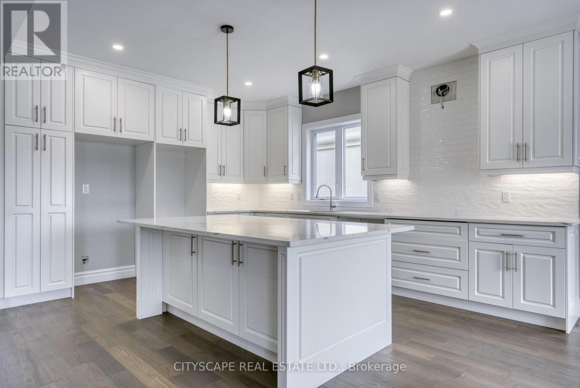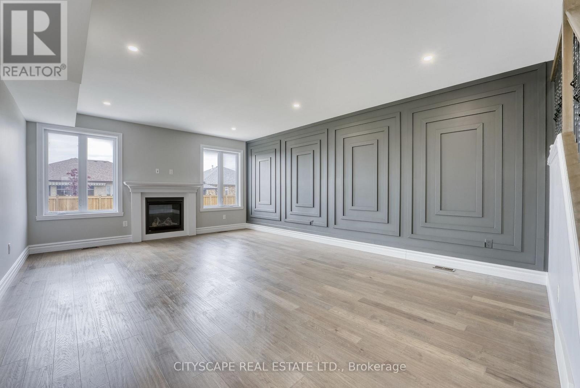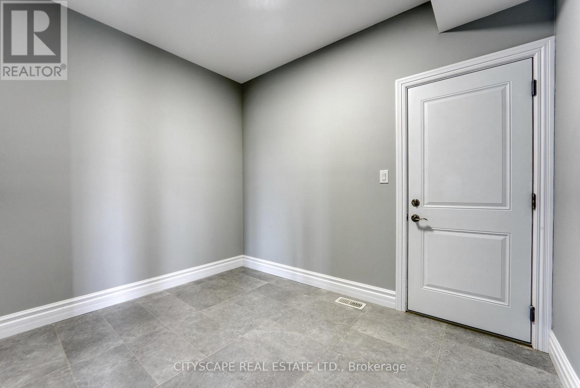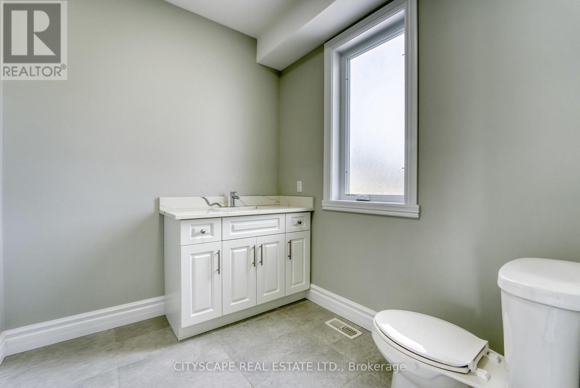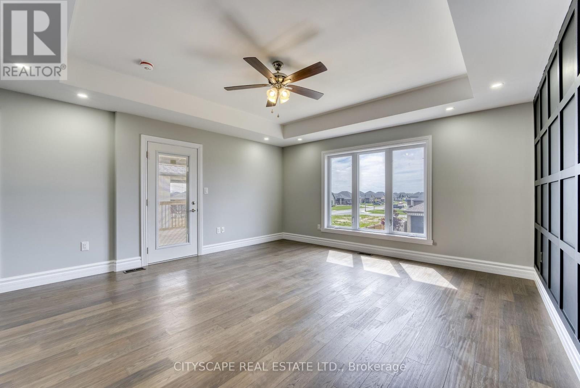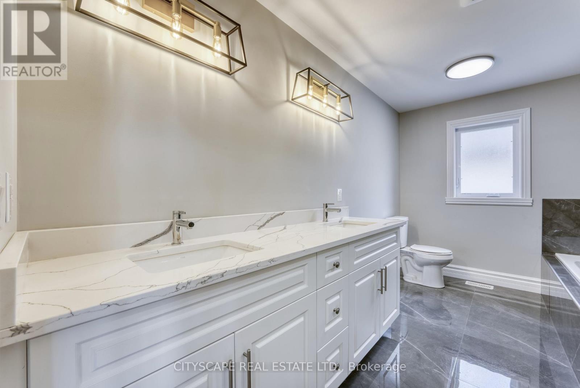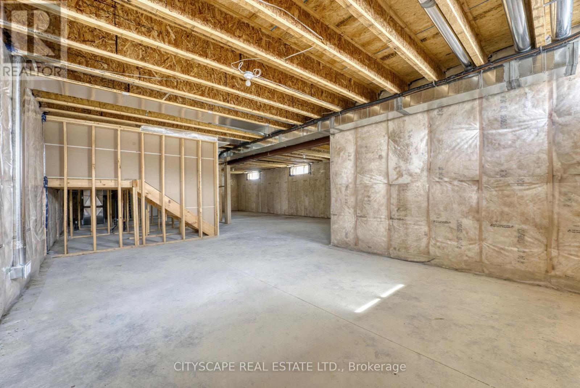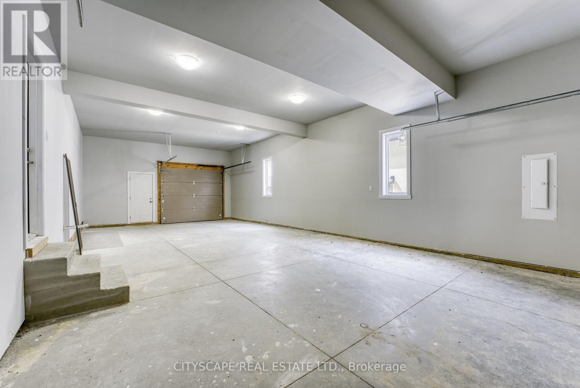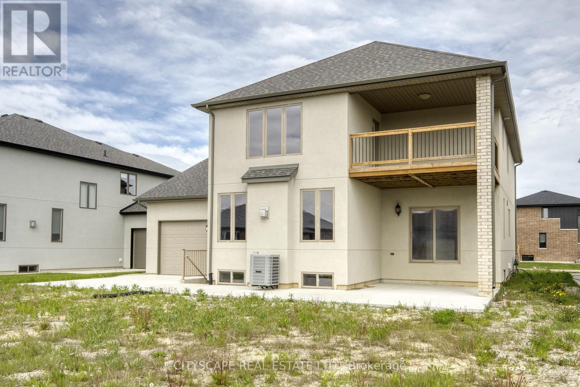351 Benson Crt Street Amherstburg, Ontario N9V 0G7
$1,019,000
**Stylish 4-Bedroom Family Home in Prime Amherstburg Location**Welcome to 351 Benson Crt, a beautifully upgraded 4-bedroom, 4-bathroom detached home in one of Amherstburgs most desirable communities. Featuring a spacious, open-concept layout and premium finishes throughout, this home is perfect for growing families or buyers seeking elegant, functional living.**Thoughtfully Designed Main Floor**The gourmet kitchen is a standout with a centre island, double sink, and open-concept layout. Flow effortlessly into the cozy living room featuring a fireplace and hardwood flooring, and into the elegant dining room with coffered ceilings, large windows, and rich hardwood floors that create a welcoming atmosphere. A convenient 2-piece powder room with tile flooring and a mudroom complete the main level.**Spacious Bedrooms with Elegant Touches**Upstairs, the primary bedroom serves as a private retreat with a walk-in closet, 5-pc ensuite, and coffered ceiling. Each of the additional bedrooms are generously sized, with hardwood flooring and ample closet space. A 3-piece ensuite in one of the bedrooms offers privacy for guests or teens, while a 4-piece main bath serves the rest of the floor. Convenient 2nd-floor laundry with laundry sink makes daily chores easy.**Room to Expand**The unfinished basement offers over 13m in length, providing ample space to create a rec room, home gym, or secondary unit - customize to suit your needs!**Prime Location**Located near schools, parks, shopping, and waterfront trails, this home blends small-town charm with everyday convenience. Ideal for families looking to settle into a peaceful, amenity-rich neighbourhood.Whether you're upsizing, relocating, or investing in your dream home - 351 Benson Crt offers unmatched value and versatility.**Book your private tour today! (id:35762)
Property Details
| MLS® Number | X12152665 |
| Property Type | Single Family |
| ParkingSpaceTotal | 6 |
Building
| BathroomTotal | 4 |
| BedroomsAboveGround | 4 |
| BedroomsTotal | 4 |
| Appliances | Water Heater |
| BasementDevelopment | Unfinished |
| BasementType | Full (unfinished) |
| ConstructionStyleAttachment | Detached |
| CoolingType | Central Air Conditioning |
| ExteriorFinish | Stucco |
| FireplacePresent | Yes |
| FireplaceTotal | 1 |
| FlooringType | Hardwood, Tile |
| FoundationType | Concrete |
| HeatingFuel | Natural Gas |
| HeatingType | Forced Air |
| StoriesTotal | 2 |
| SizeInterior | 3000 - 3500 Sqft |
| Type | House |
| UtilityWater | Municipal Water |
Parking
| Detached Garage | |
| Garage |
Land
| Acreage | No |
| Sewer | Sanitary Sewer |
| SizeDepth | 128 Ft |
| SizeFrontage | 61 Ft ,10 In |
| SizeIrregular | 61.9 X 128 Ft |
| SizeTotalText | 61.9 X 128 Ft |
Rooms
| Level | Type | Length | Width | Dimensions |
|---|---|---|---|---|
| Second Level | Laundry Room | 2.03 m | 2.13 m | 2.03 m x 2.13 m |
| Second Level | Primary Bedroom | 4.75 m | 4.5 m | 4.75 m x 4.5 m |
| Second Level | Bedroom 2 | 3.66 m | 3.63 m | 3.66 m x 3.63 m |
| Second Level | Bedroom 3 | 3.66 m | 3.76 m | 3.66 m x 3.76 m |
| Second Level | Bathroom | 2.82 m | 0.84 m | 2.82 m x 0.84 m |
| Second Level | Bedroom 4 | 5.5 m | 4.06 m | 5.5 m x 4.06 m |
| Basement | Other | 13.41 m | 13.41 m x Measurements not available | |
| Ground Level | Kitchen | 6.4 m | 5.18 m | 6.4 m x 5.18 m |
| Ground Level | Living Room | 6.25 m | 4.45 m | 6.25 m x 4.45 m |
| Ground Level | Dining Room | 3.7 m | 3.86 m | 3.7 m x 3.86 m |
| Ground Level | Bathroom | 2 m | 1.87 m | 2 m x 1.87 m |
| Ground Level | Mud Room | 2.87 m | 2.2 m | 2.87 m x 2.2 m |
https://www.realtor.ca/real-estate/28322036/351-benson-crt-street-amherstburg
Interested?
Contact us for more information
Rakesh Chander Babber
Salesperson
885 Plymouth Dr #2
Mississauga, Ontario L5V 0B5

