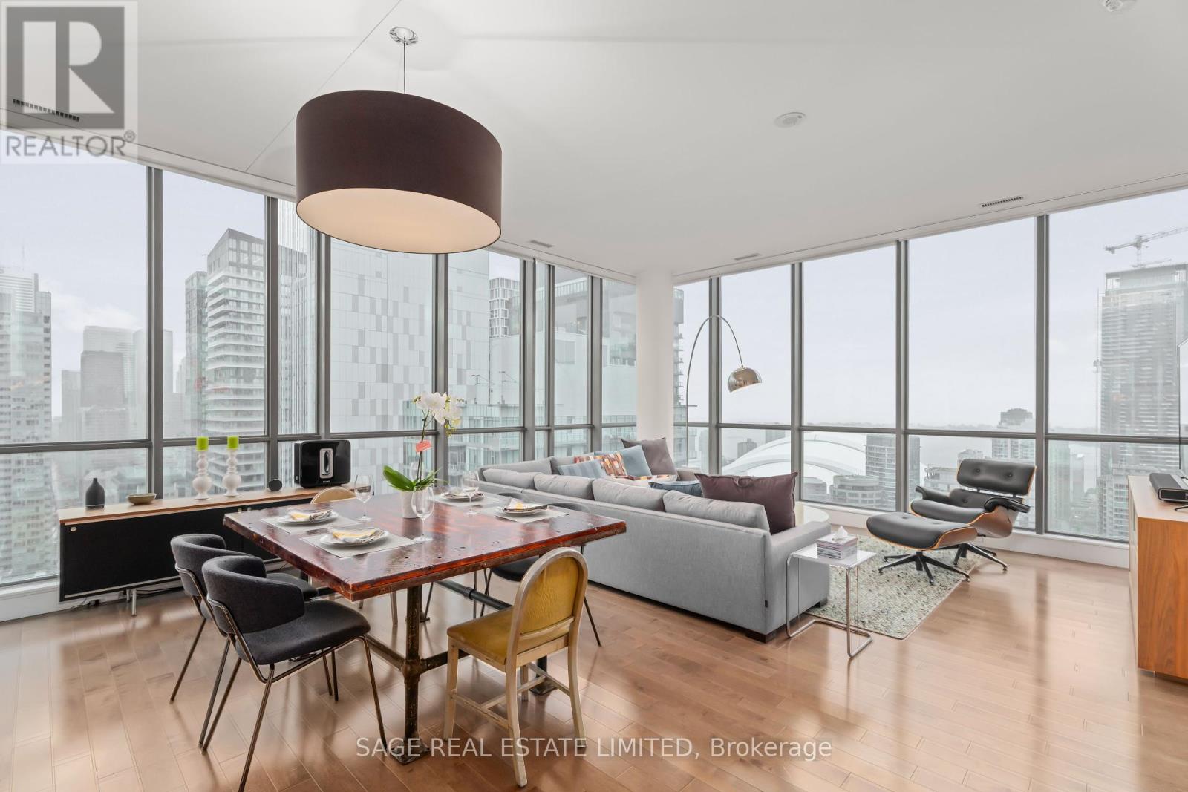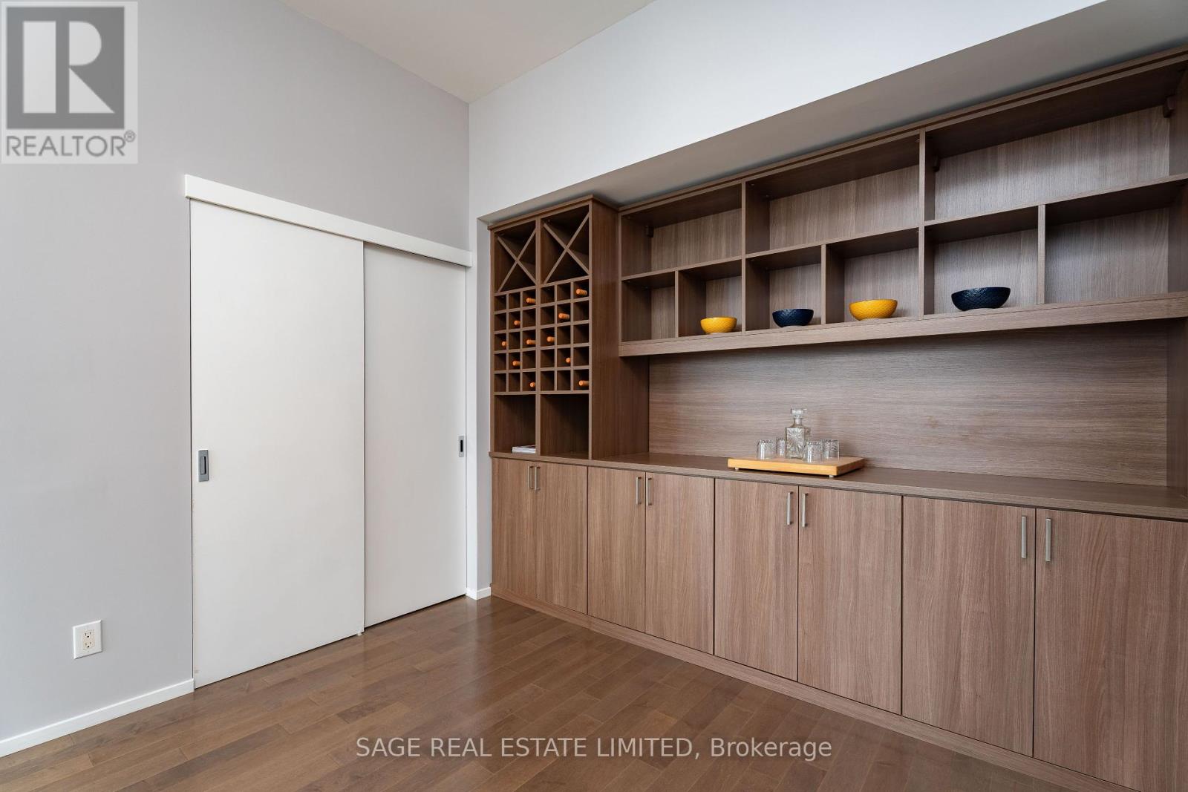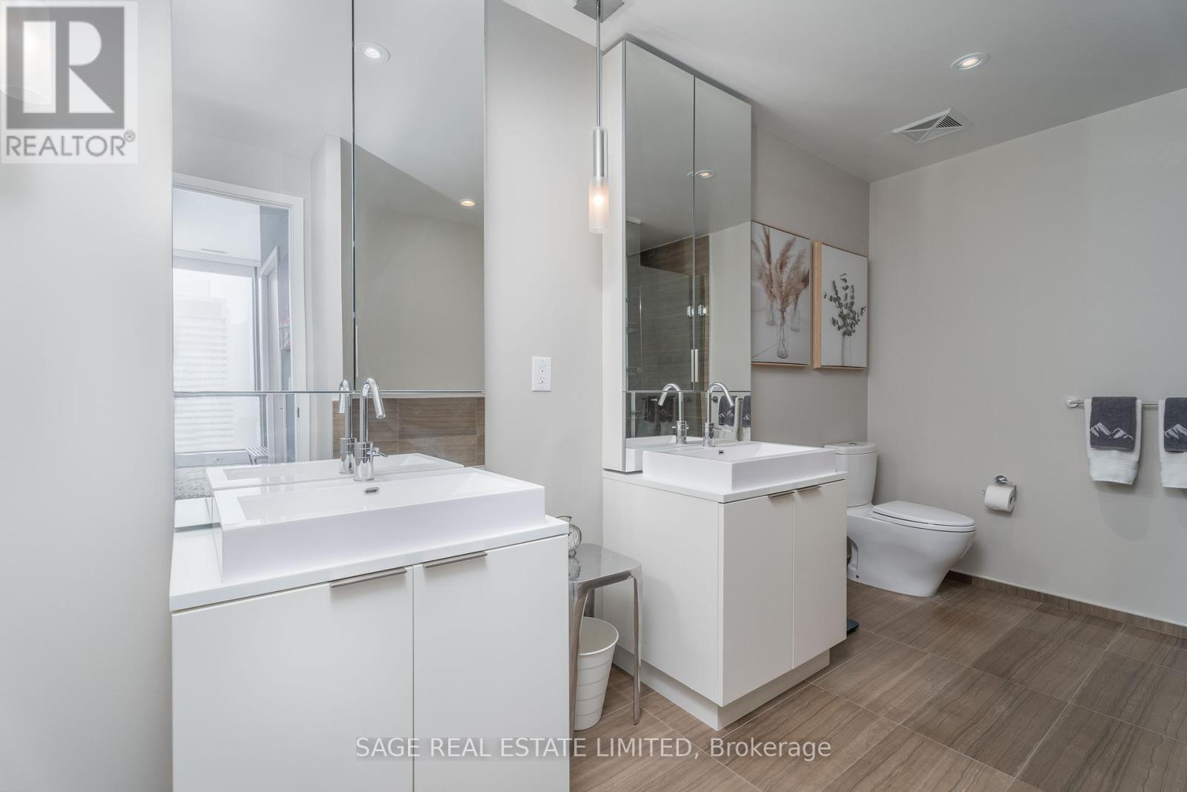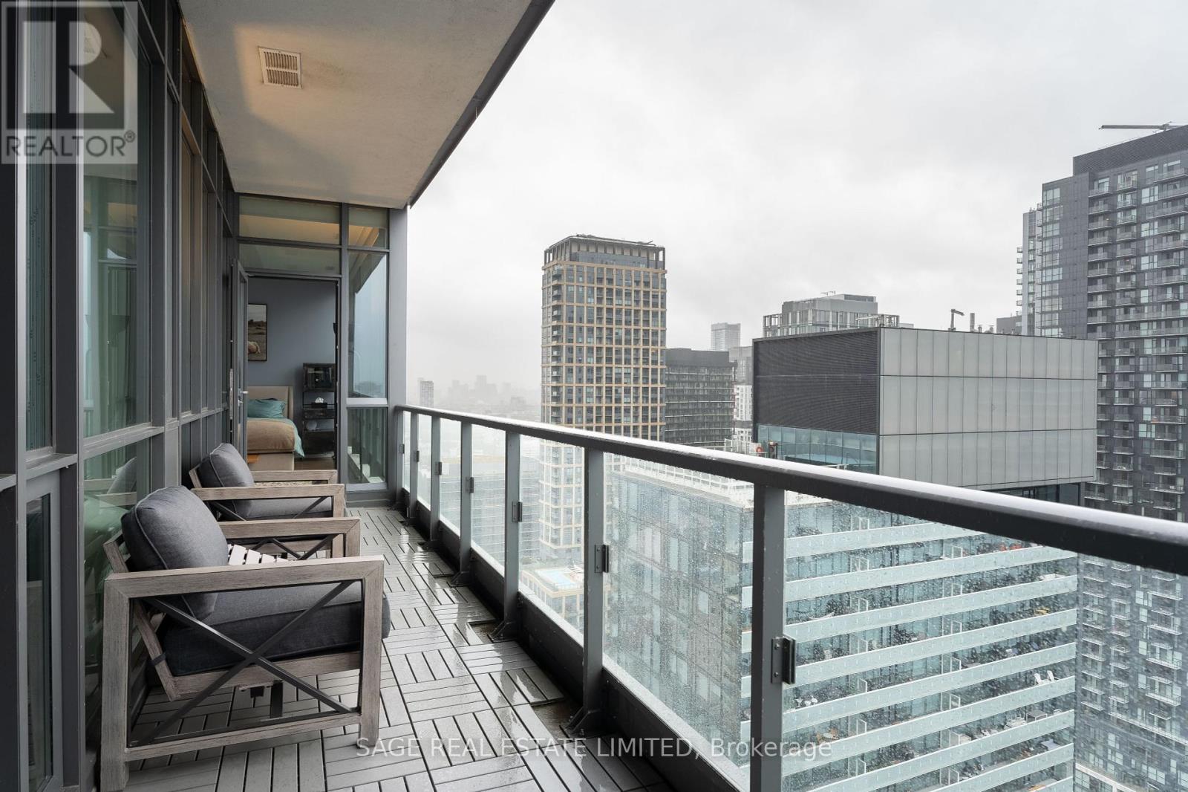3505 - 8 Charlotte Street Toronto, Ontario M5V 0K4
$1,924,900Maintenance, Common Area Maintenance, Heat, Insurance, Parking, Water
$1,852 Monthly
Maintenance, Common Area Maintenance, Heat, Insurance, Parking, Water
$1,852 MonthlyIndulge in luxury with this rarely offered corner sub-penthouse in the heart of Toronto. Featuring a spacious and meticulously designed layout, this residence offers soaring 11-ft ceilings and breathtaking panoramic views that extend as far as New York on clear days. The open-concept floor plan includes three generously sized bedrooms with custom California closets, while the primary suite boasts a walk-in closet and an elegant ensuite with dual vanities. The chef-inspired kitchen is a culinary dream, complete with stone countertops, a subway tile backsplash, breakfast island, wine storage, and abundant cabinetry. Automated blinds provide effortless light control throughout. Step out onto the private balcony, accessible from both the living room and primary bedroom, and take in stunning city vistas. Two premium parking spaces and two lockers offer added convenience. All furnishings are negotiable, presenting an exceptional move-in ready opportunity. (id:35762)
Property Details
| MLS® Number | C12044946 |
| Property Type | Single Family |
| Neigbourhood | Spadina—Fort York |
| Community Name | Waterfront Communities C1 |
| AmenitiesNearBy | Park, Public Transit |
| CommunityFeatures | Pet Restrictions, Community Centre |
| Features | Balcony |
| ParkingSpaceTotal | 2 |
Building
| BathroomTotal | 3 |
| BedroomsAboveGround | 3 |
| BedroomsBelowGround | 1 |
| BedroomsTotal | 4 |
| Age | 0 To 5 Years |
| Amenities | Security/concierge, Exercise Centre, Party Room, Storage - Locker |
| Appliances | Dishwasher, Furniture, Hood Fan, Microwave, Stove, Window Coverings, Refrigerator |
| CoolingType | Central Air Conditioning |
| ExteriorFinish | Brick, Concrete |
| FlooringType | Hardwood, Tile |
| HalfBathTotal | 1 |
| HeatingFuel | Natural Gas |
| HeatingType | Forced Air |
| SizeInterior | 1600 - 1799 Sqft |
| Type | Apartment |
Parking
| Underground | |
| Garage |
Land
| Acreage | No |
| LandAmenities | Park, Public Transit |
| ZoningDescription | Residential |
Rooms
| Level | Type | Length | Width | Dimensions |
|---|---|---|---|---|
| Main Level | Living Room | 6.84 m | 5.85 m | 6.84 m x 5.85 m |
| Main Level | Dining Room | 6.84 m | 5.85 m | 6.84 m x 5.85 m |
| Main Level | Kitchen | 6.7 m | 3.45 m | 6.7 m x 3.45 m |
| Main Level | Primary Bedroom | 4.56 m | 4.5 m | 4.56 m x 4.5 m |
| Main Level | Bedroom 2 | 3.78 m | 3.16 m | 3.78 m x 3.16 m |
| Main Level | Bedroom 3 | 3.74 m | 3.4 m | 3.74 m x 3.4 m |
| Main Level | Den | 6.7 m | 3.45 m | 6.7 m x 3.45 m |
| Main Level | Bathroom | 2.64 m | 2.06 m | 2.64 m x 2.06 m |
Interested?
Contact us for more information
Christian Matthews
Salesperson
2010 Yonge Street
Toronto, Ontario M4S 1Z9
Brandon Ware
Broker
2010 Yonge Street
Toronto, Ontario M4S 1Z9
































