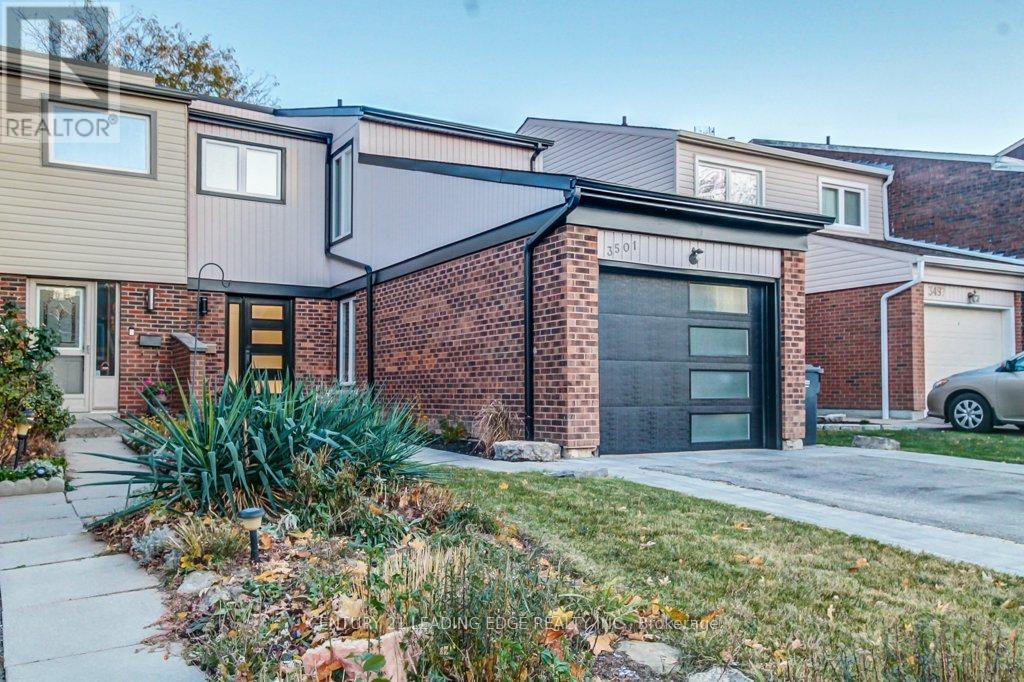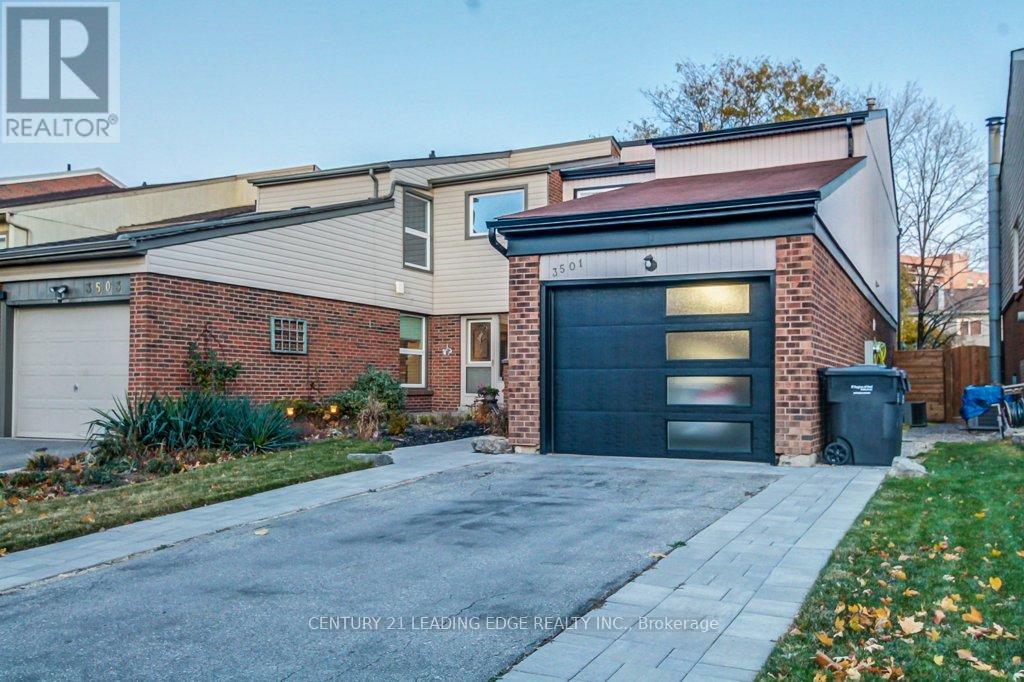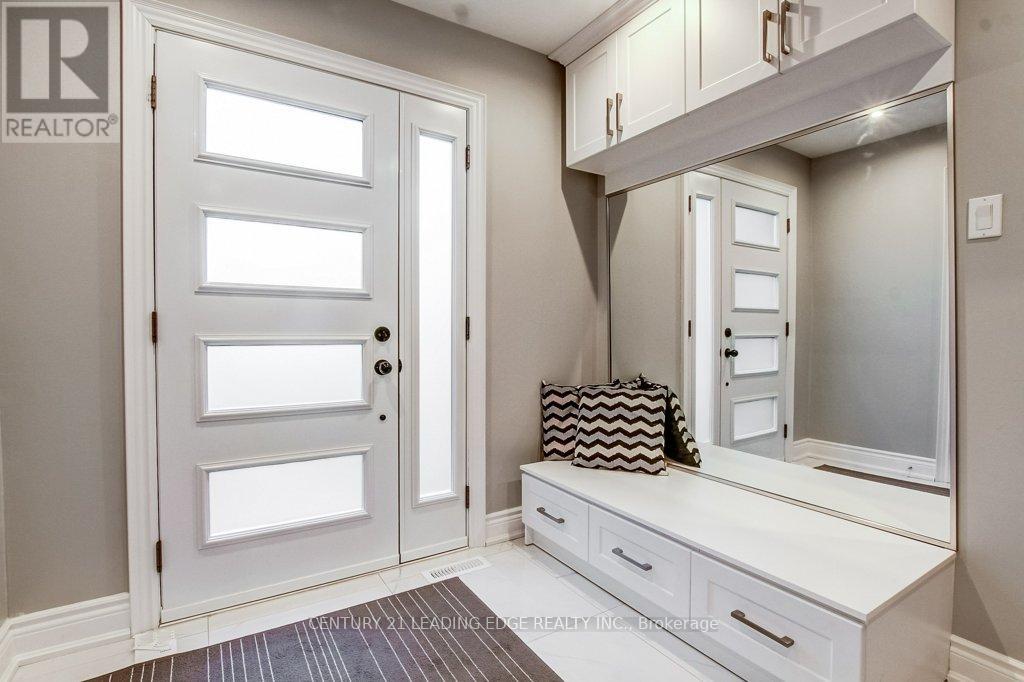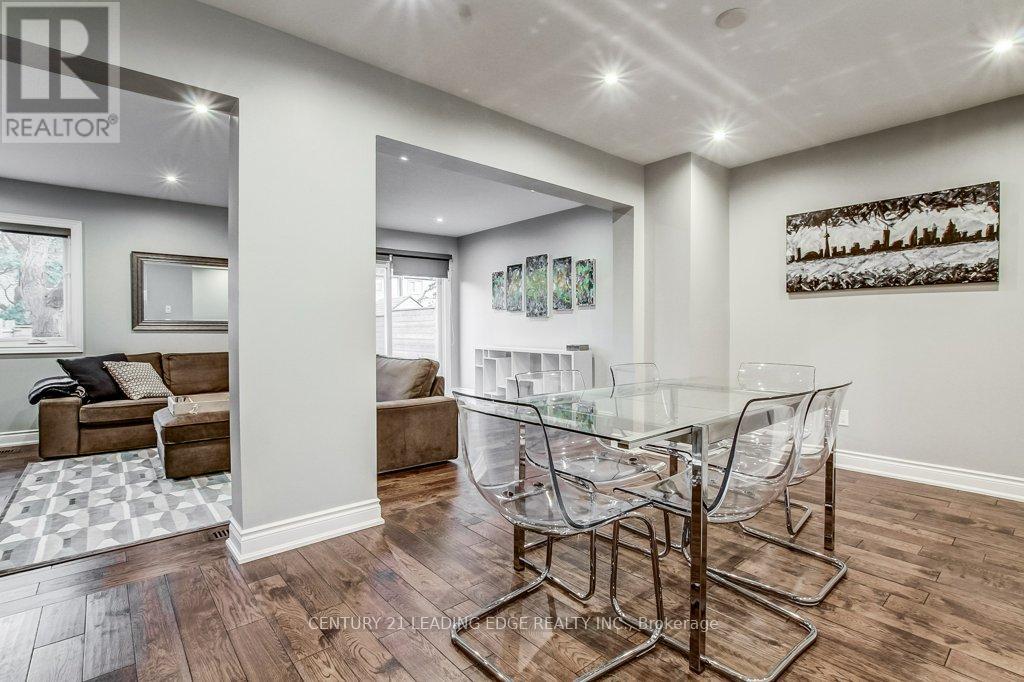3501 Ash Row Crescent Mississauga, Ontario L5L 1K3
$979,500
*OPEN HOUSE July 26-27, 1PM-4PM*Welcome to 3501 Ash Row Crescent a beautifully renovated semi-detached gem in the heart of Erin Mills. This inviting home offers a bright, open-concept living and dining area, a modern kitchen with Stainless Steel appliances, and a walk-out to a spacious deck, perfect for summer BBQs and entertaining. Upstairs, you'll find three generously sized bedrooms and a 5-Piece bathroom. The fully finished basement adds even more living space, featuring an additional bedroom/office and a cozy family room. Located just steps from South Common Mall, top-rated schools, scenic walking trails, and parks and only minutes to the 403, UTM, and public transit this home offers both comfort and convenience. Move in and enjoy! Contact us today for a private viewing! (id:35762)
Open House
This property has open houses!
1:00 pm
Ends at:4:00 pm
1:00 pm
Ends at:4:00 pm
Property Details
| MLS® Number | W12299360 |
| Property Type | Single Family |
| Neigbourhood | Erin Mills |
| Community Name | Erin Mills |
| AmenitiesNearBy | Hospital, Park, Place Of Worship, Public Transit |
| Features | Carpet Free |
| ParkingSpaceTotal | 3 |
| Structure | Deck |
Building
| BathroomTotal | 3 |
| BedroomsAboveGround | 3 |
| BedroomsBelowGround | 1 |
| BedroomsTotal | 4 |
| Appliances | Garage Door Opener Remote(s), Dishwasher, Dryer, Range, Stove, Washer, Window Coverings, Refrigerator |
| BasementDevelopment | Finished |
| BasementType | N/a (finished) |
| ConstructionStyleAttachment | Semi-detached |
| CoolingType | Central Air Conditioning |
| ExteriorFinish | Brick, Vinyl Siding |
| FireProtection | Smoke Detectors |
| FlooringType | Tile, Laminate |
| FoundationType | Concrete |
| HalfBathTotal | 1 |
| HeatingFuel | Natural Gas |
| HeatingType | Forced Air |
| StoriesTotal | 2 |
| SizeInterior | 1100 - 1500 Sqft |
| Type | House |
| UtilityWater | Municipal Water |
Parking
| Attached Garage | |
| Garage |
Land
| Acreage | No |
| FenceType | Fenced Yard |
| LandAmenities | Hospital, Park, Place Of Worship, Public Transit |
| Sewer | Sanitary Sewer |
| SizeDepth | 120 Ft |
| SizeFrontage | 25 Ft |
| SizeIrregular | 25 X 120 Ft |
| SizeTotalText | 25 X 120 Ft |
Rooms
| Level | Type | Length | Width | Dimensions |
|---|---|---|---|---|
| Second Level | Primary Bedroom | 5.05 m | 3.25 m | 5.05 m x 3.25 m |
| Second Level | Bathroom | 3.1 m | 2.8 m | 3.1 m x 2.8 m |
| Second Level | Bedroom 2 | 4.25 m | 3.85 m | 4.25 m x 3.85 m |
| Second Level | Bedroom 3 | 3.25 m | 2.85 m | 3.25 m x 2.85 m |
| Basement | Bathroom | 2.15 m | 2.1 m | 2.15 m x 2.1 m |
| Basement | Laundry Room | 1.7 m | 2.05 m | 1.7 m x 2.05 m |
| Basement | Family Room | 5.85 m | 3.7 m | 5.85 m x 3.7 m |
| Basement | Bedroom | 2.9 m | 2.75 m | 2.9 m x 2.75 m |
| Main Level | Kitchen | 4.15 m | 2.4 m | 4.15 m x 2.4 m |
| Main Level | Dining Room | 4.95 m | 2.75 m | 4.95 m x 2.75 m |
| Main Level | Living Room | 5.92 m | 3.58 m | 5.92 m x 3.58 m |
https://www.realtor.ca/real-estate/28636721/3501-ash-row-crescent-mississauga-erin-mills-erin-mills
Interested?
Contact us for more information
Sabin Biris
Salesperson
165 Main Street North
Markham, Ontario L3P 1Y2
Antonio Saade Housh
Broker
165 Main Street North
Markham, Ontario L3P 1Y2




































